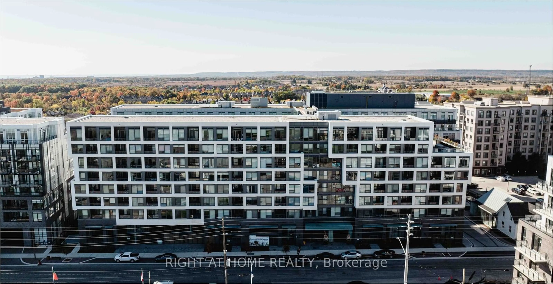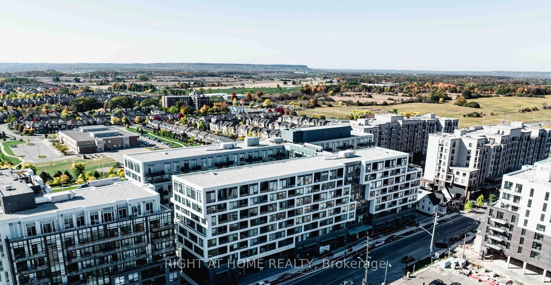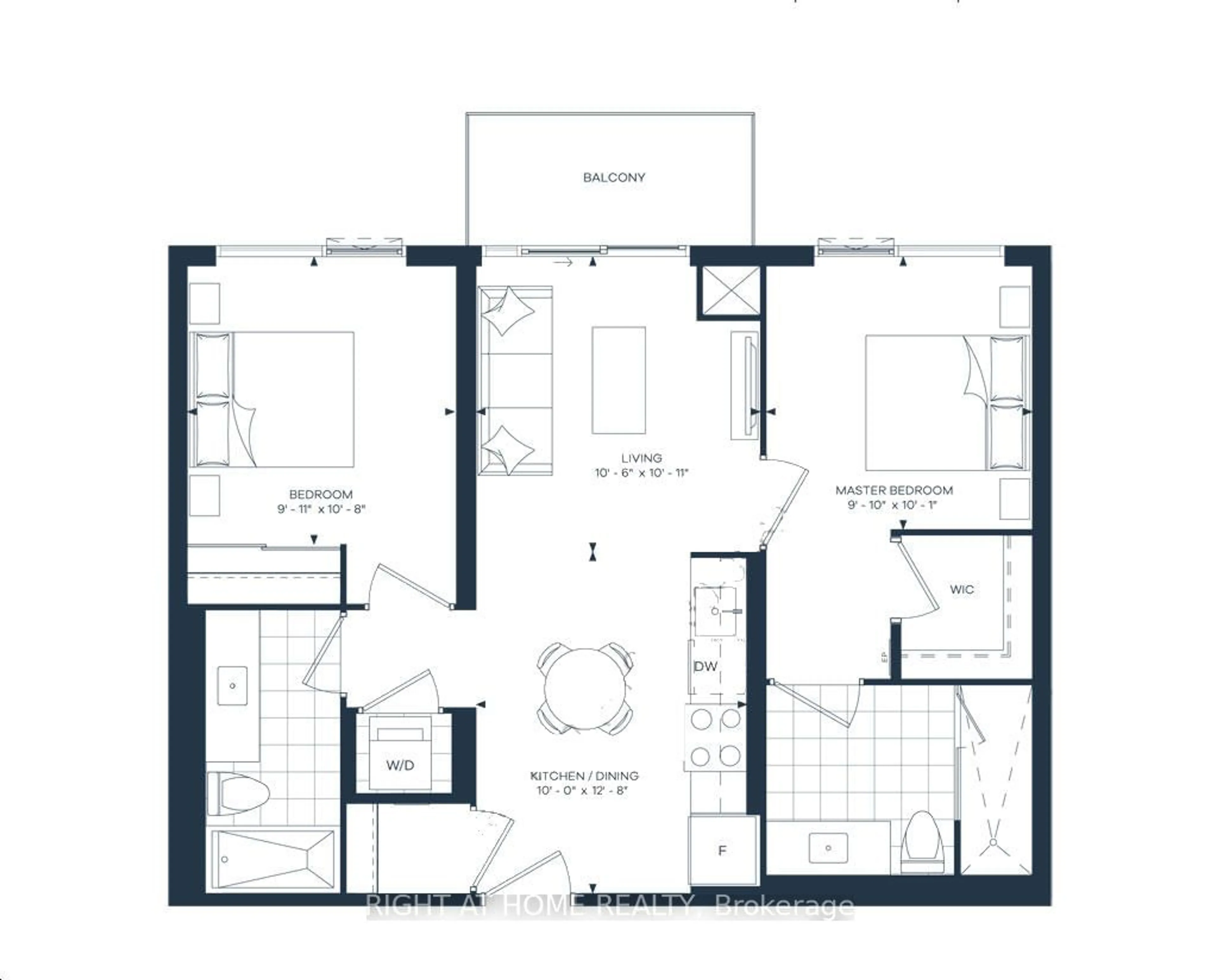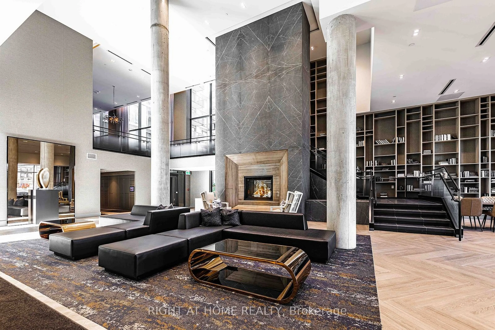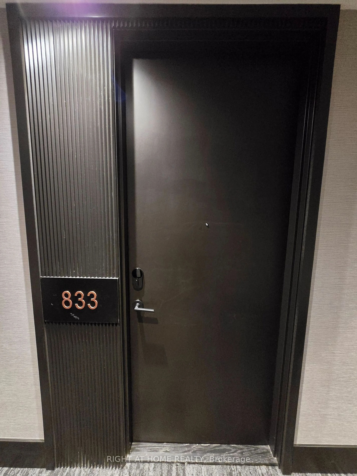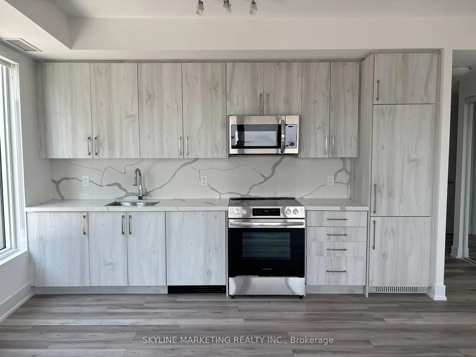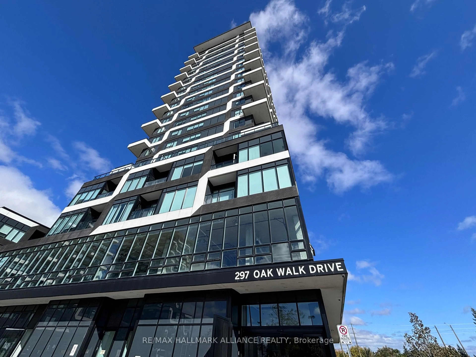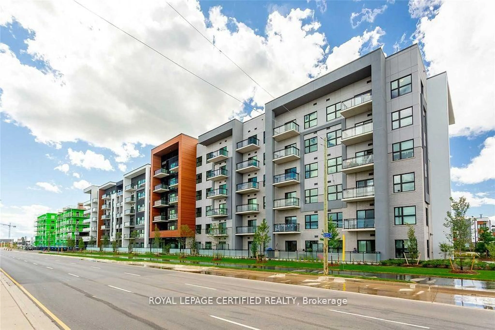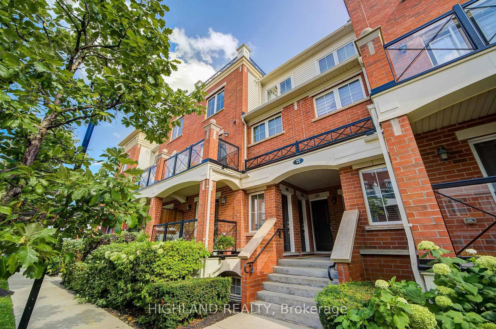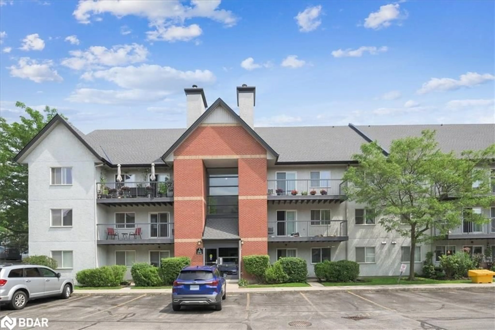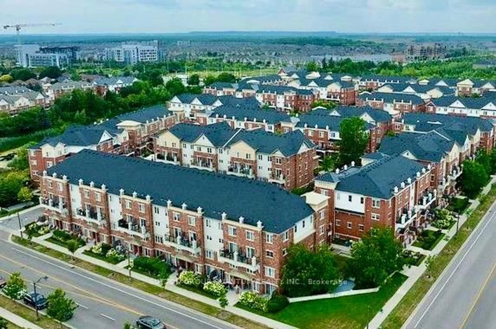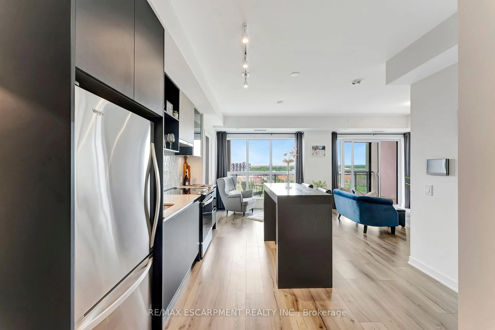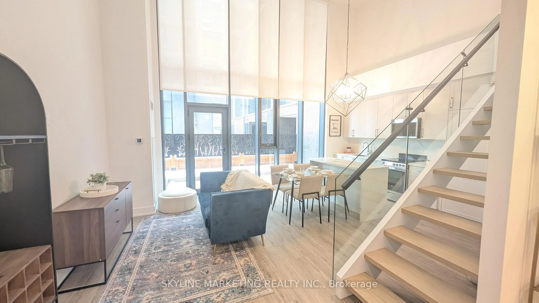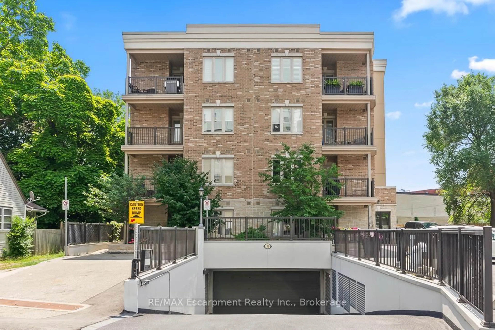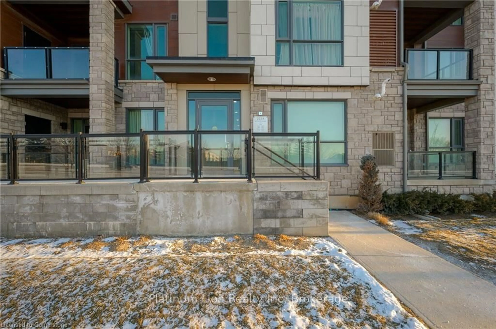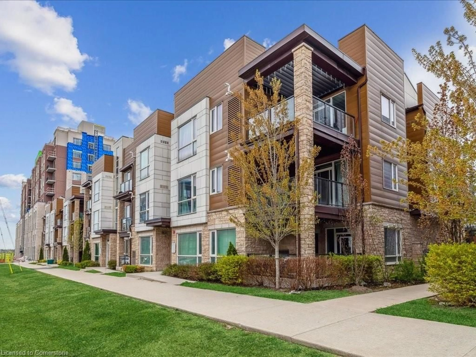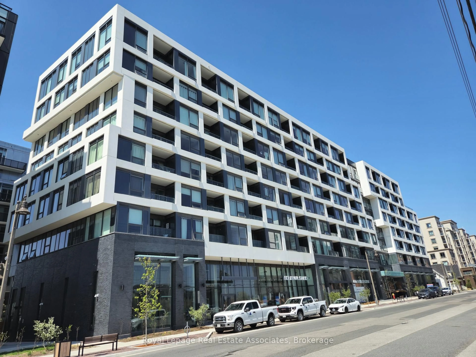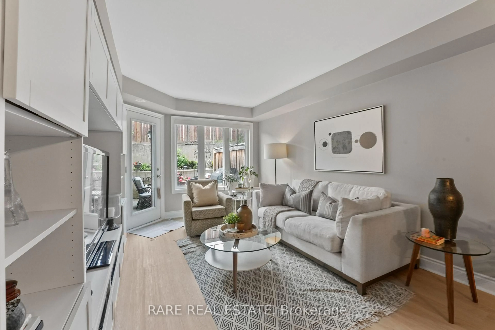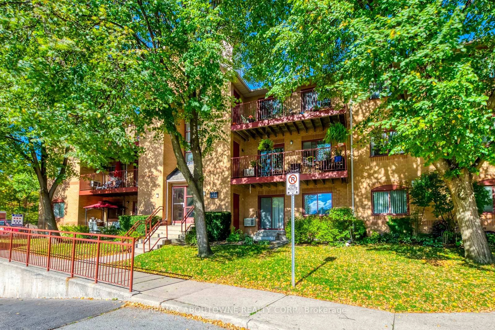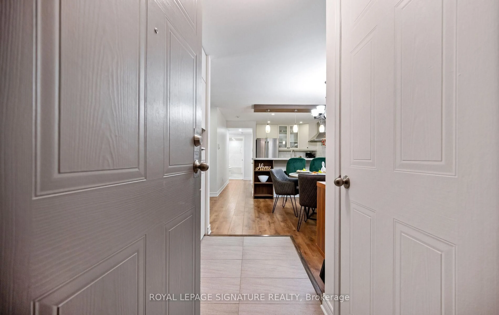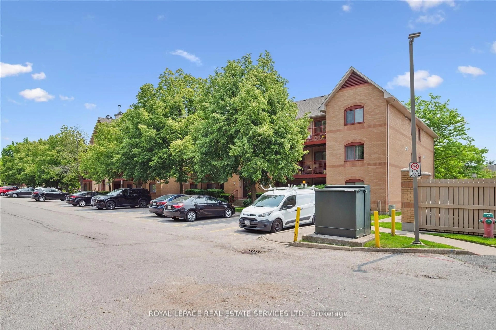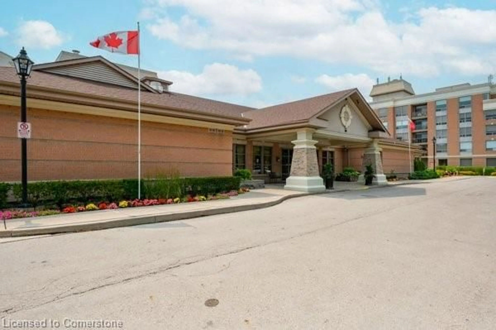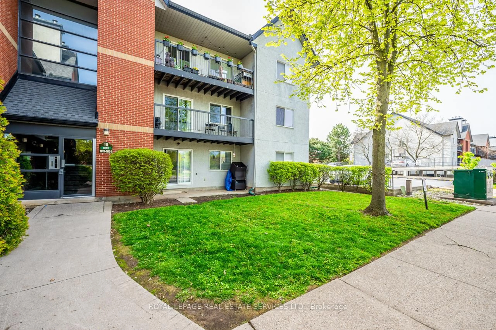2450 Old Bronte Rd #833, Oakville, Ontario L6M 5P6
Contact us about this property
Highlights
Estimated valueThis is the price Wahi expects this property to sell for.
The calculation is powered by our Instant Home Value Estimate, which uses current market and property price trends to estimate your home’s value with a 90% accuracy rate.Not available
Price/Sqft$1,280/sqft
Monthly cost
Open Calculator

Curious about what homes are selling for in this area?
Get a report on comparable homes with helpful insights and trends.
+8
Properties sold*
$638K
Median sold price*
*Based on last 30 days
Description
Welcome to The Branch Condos, a new condo community Located in a highly sought-after area by Zancor Homes at 2450 Old Bronte Rd., Oakville. This Bright and Spacious, 2 Bedroom 2 Bath Suite features 10' Ceilings. spacious open-concept living and dining area, Modern kitchen features high-end stainless steel appliances, Modern Upgraded built-in Fridge and DW, w/top quality countertops & Backsplash. The primary bedroom boasts an ensuite bathroom w/ glass shower and ample closet space, while the second bedroom offers flexibility for a guest room or home office. bathrooms are upgraded with Glass Shower & sold countertops, contemporary fixtures and finishes. Amenities include 24 hour concierge, indoor pool, sauna, yoga room, party rooms, outdoor bbq's, landscaped courtyard, pet station and many more.Rarely offered! 4 underground parking spots and 3 Lockers included with this unit. **EXTRAS** Bult-in Appliances, upgraded Kitchen cabinets, Sink & Faucet, Surround Sound speakers & Home theater, pot lights, Frameless Glass showers w/marble floor tiles, upgraded trim baseboard, Motorised blinds w/Remote control for all windows
Property Details
Interior
Features
Exterior
Features
Parking
Garage spaces 4
Garage type Underground
Other parking spaces 0
Total parking spaces 4
Condo Details
Inclusions
Property History
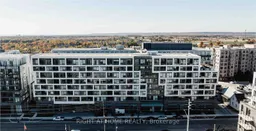 36
36