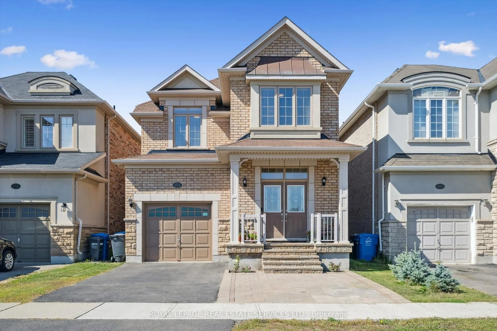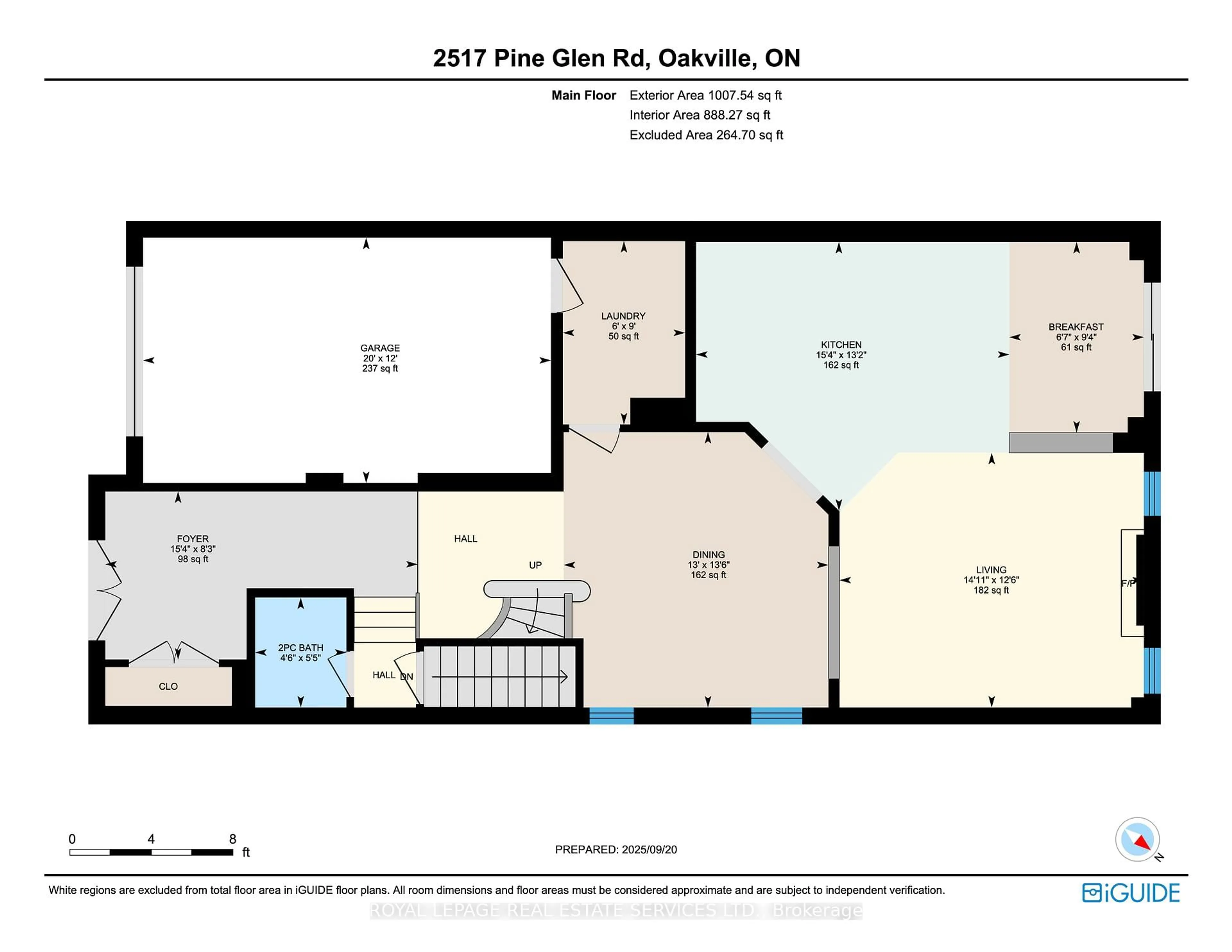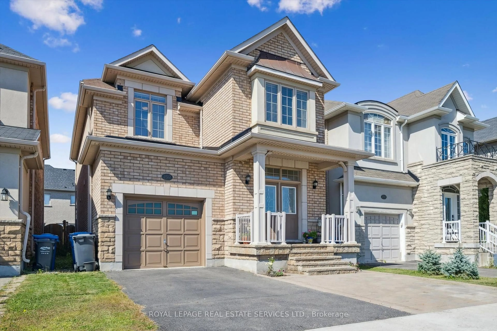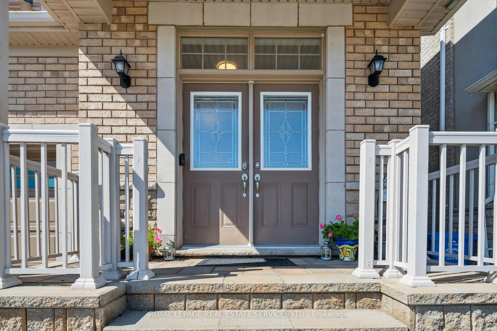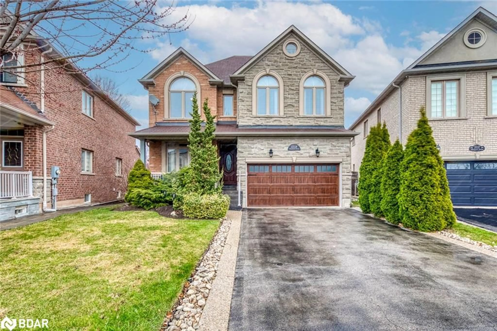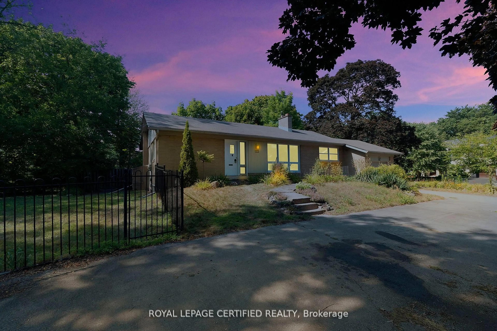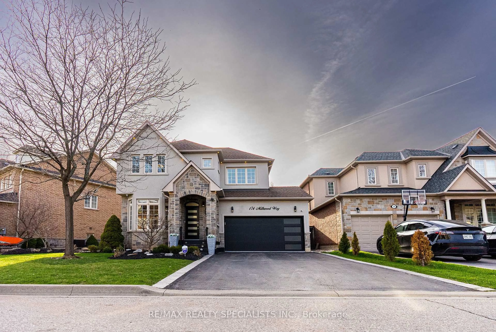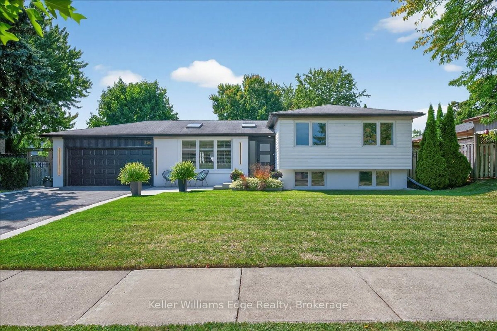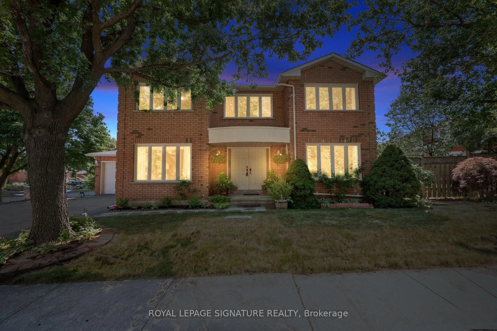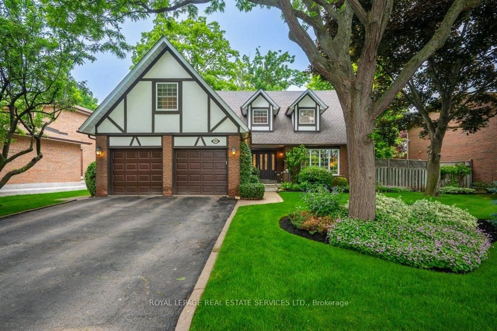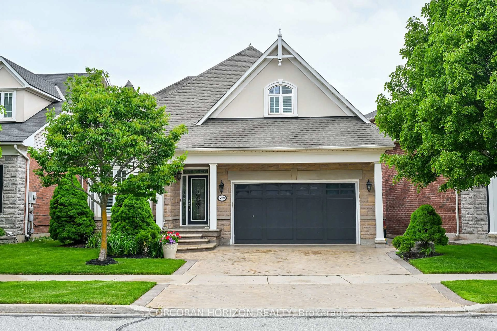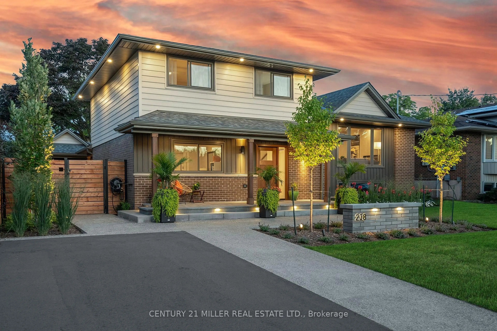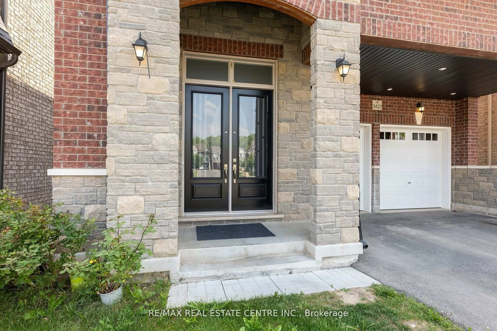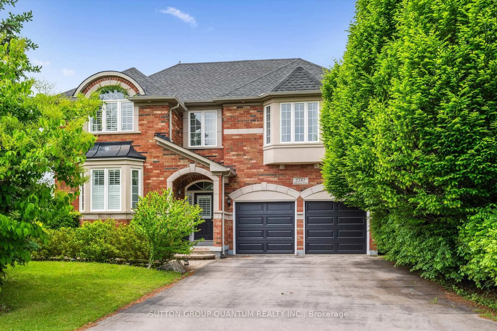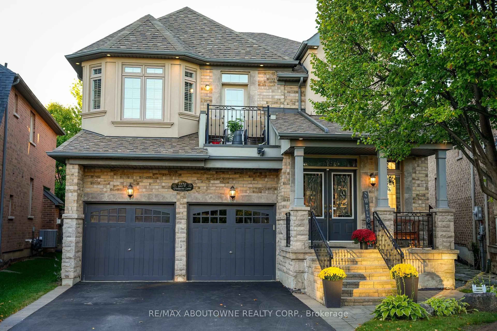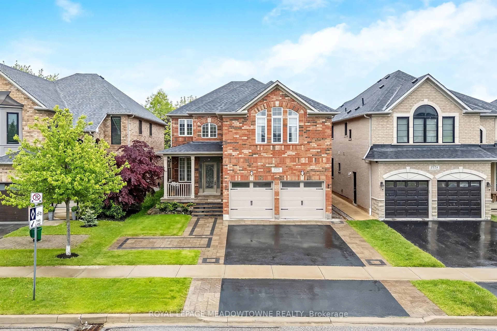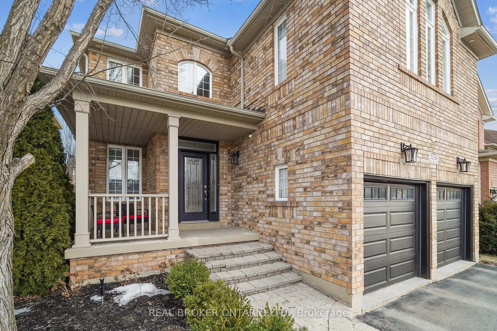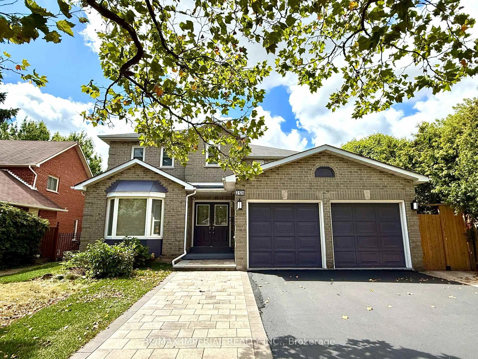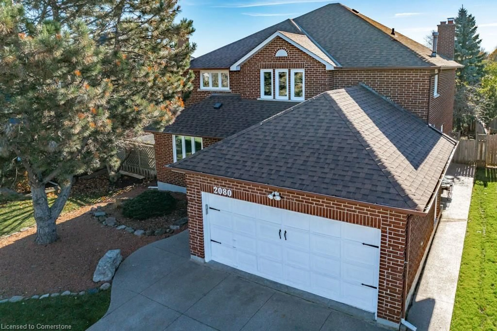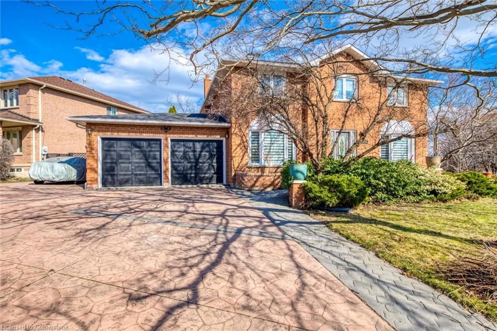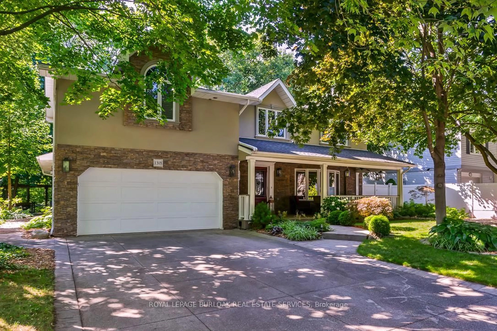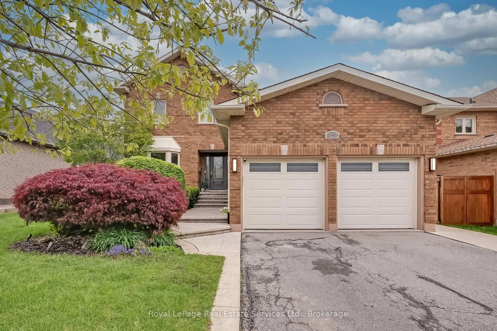2517 Pine Glen Rd, Oakville, Ontario L6M 0R7
Contact us about this property
Highlights
Estimated valueThis is the price Wahi expects this property to sell for.
The calculation is powered by our Instant Home Value Estimate, which uses current market and property price trends to estimate your home’s value with a 90% accuracy rate.Not available
Price/Sqft$646/sqft
Monthly cost
Open Calculator

Curious about what homes are selling for in this area?
Get a report on comparable homes with helpful insights and trends.
+21
Properties sold*
$1.5M
Median sold price*
*Based on last 30 days
Description
Spacious 4 Bedroom Detached Home with Gorgeous Upgrades in a Prime Oakville Location! OVER 3,000 SQ FT of tastefully finished living space (including basement). HIGHLIGHTS: *Park 3 Cars *4 Large Bedrooms plus 1 Den *4 Bathrooms *Covered Front Porch *Interlocked Stone-Paved Front AND Back Patio *Large Fully-Fenced Backyard with Gazebo *Double-Door Entry *Large Windows with an abundance of Cheerful Natural Light *Carpet-Free *Inside Access to Garage *Recently installed beautiful Hardwood Floors - and the list goes on! You will be impressed as soon as you enter the Spacious Foyer w Double-door Closet. The Living Area has a cozy gas fireplace and plenty of seating space - perfect to enjoy with family & friends. The Kitchen offers Stainless Steel appliances, Stone countertops, Backsplash, lots of Cabinets for storage & a Breakfast Bar. The adjoining everyday eating area enjoys access through sliding glass doors to the back patio, gazebo & yard. The laundry room is conveniently located on the main level complete with laundry sink & offers inside access to the garage. The 2-piece powder bathroom is tucked away offering privacy. A beautiful Curved Staircase with metal spindles leads to the Upper Level that offers 4 Bedrooms with large windows & lots of storage. The Spacious Primary Suite has a Walk-in Closet and a 4-piece Ensuite Bathroom with Separate Shower & Soaker Tub. A second 4-piece Bathroom & Extra-Large Linen Closet complete this level. The Lower Level has a Massive Recreation Room with a modern stone-finish accent wall featuring an Electric Fireplace. This space offers endless opportunities for family-fun, get-togethers with friends or can be modified to be an in-law-suite. The 3-piece Bathroom & Bedroom-Size Den complete this level. PRIME location: near top ranked schools, places of worship, Oakville Hospital, recreation & sports facilities, variety of shopping & restaurants; easy access to public transit, major highways & GO station. DON'T MISS THIS ONE!!
Upcoming Open House
Property Details
Interior
Features
Main Floor
Living
4.55 x 3.81hardwood floor / Gas Fireplace / O/Looks Backyard
Dining
4.12 x 3.96Hardwood Floor
Kitchen
4.69 x 4.02Tile Floor / Breakfast Bar / Stone Counter
Breakfast
2.85 x 2.01Tile Floor / W/O To Yard / Sliding Doors
Exterior
Features
Parking
Garage spaces 1
Garage type Built-In
Other parking spaces 2
Total parking spaces 3
Property History
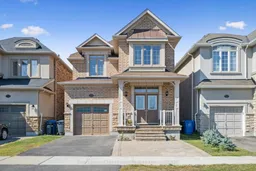 42
42