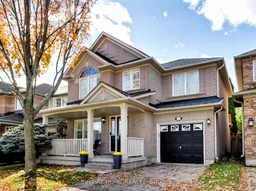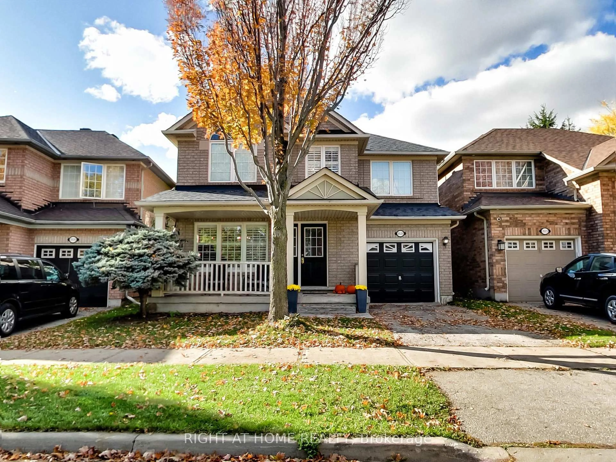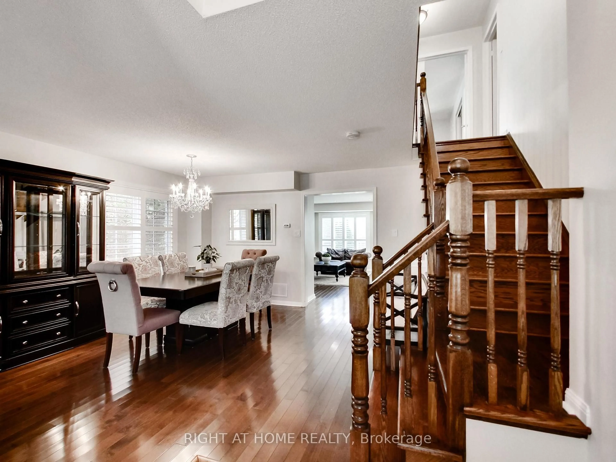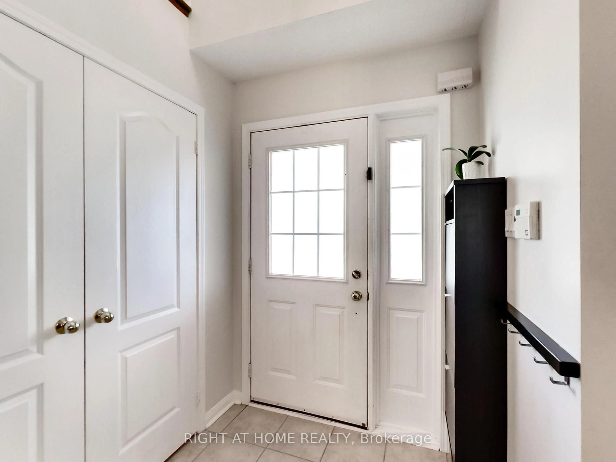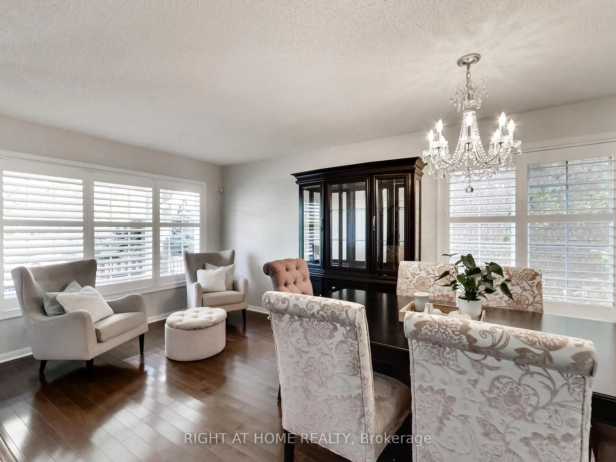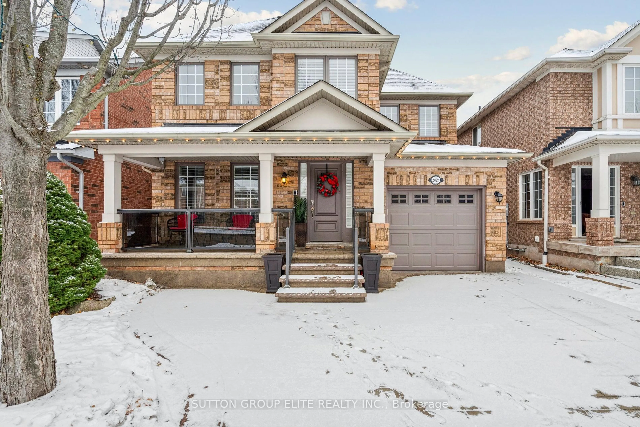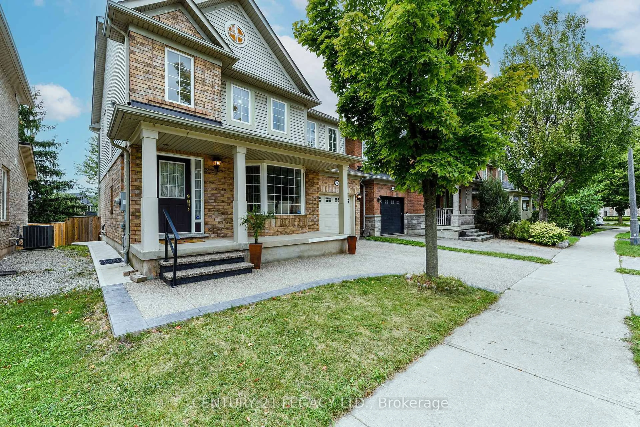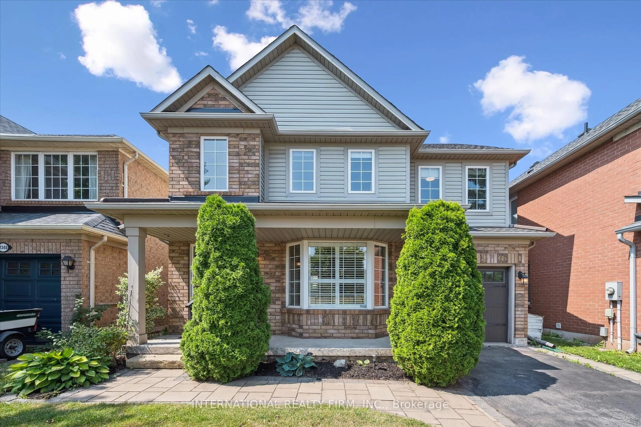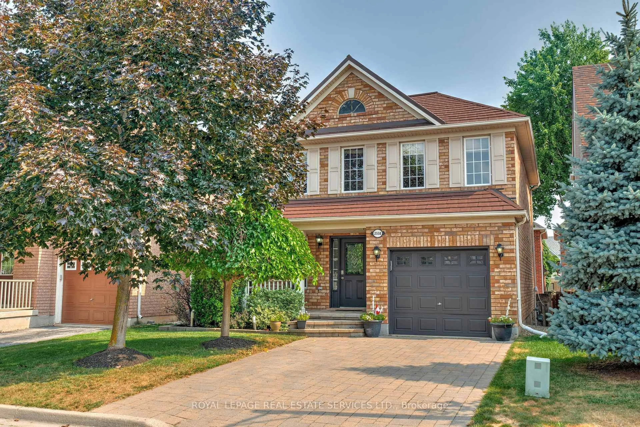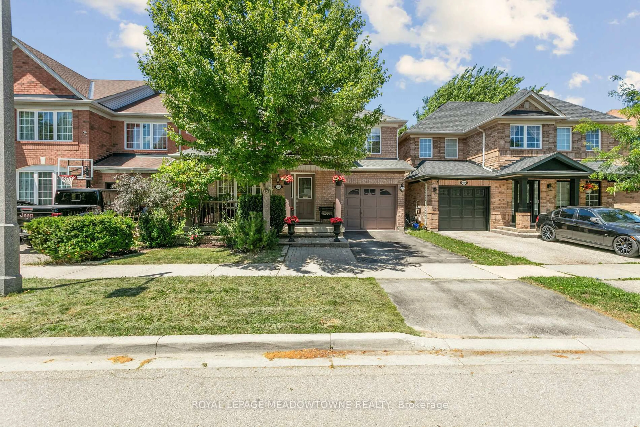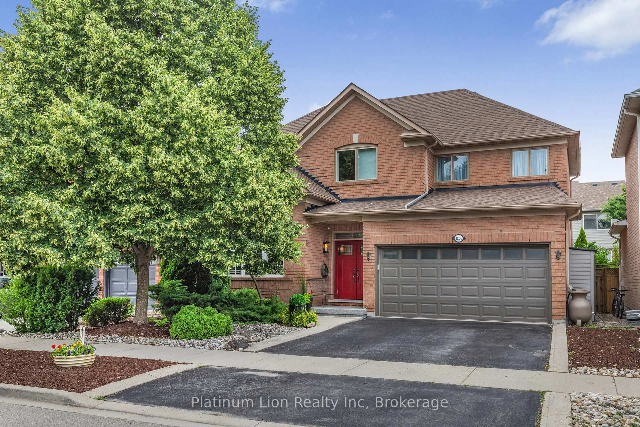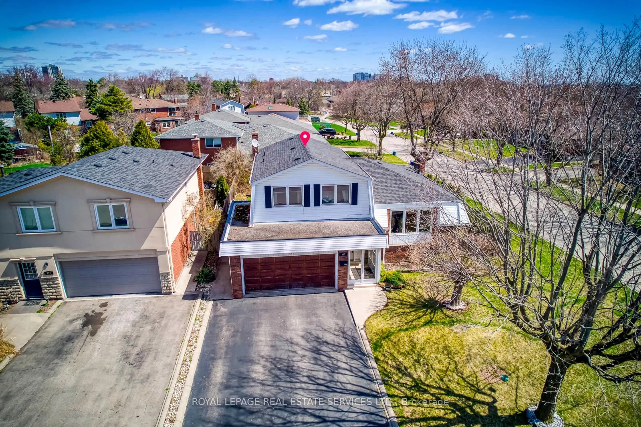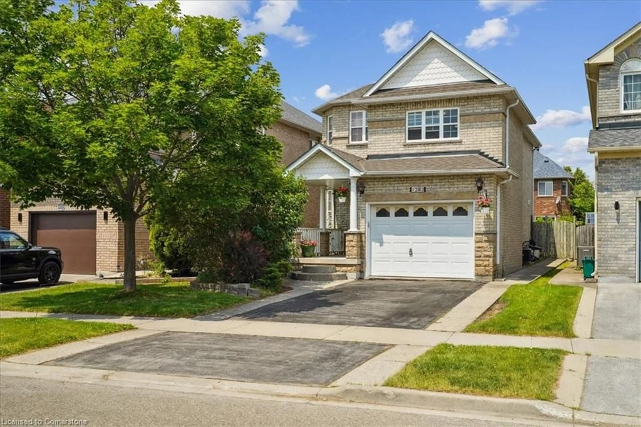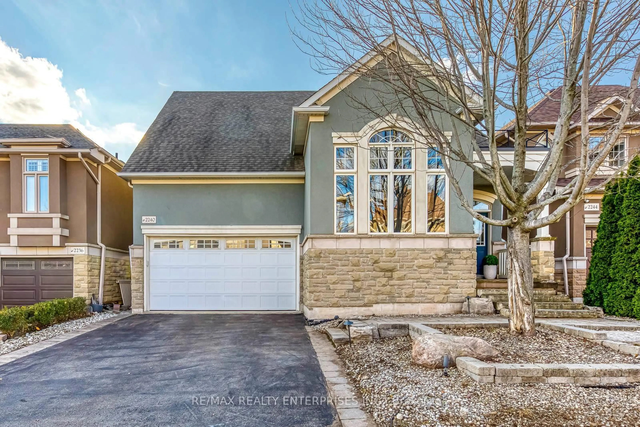2527 Nettlecreek Cres, Oakville, Ontario L6M 4C1
Contact us about this property
Highlights
Estimated valueThis is the price Wahi expects this property to sell for.
The calculation is powered by our Instant Home Value Estimate, which uses current market and property price trends to estimate your home’s value with a 90% accuracy rate.Not available
Price/Sqft$758/sqft
Monthly cost
Open Calculator
Description
Charming 3-bedroom, 3-bathroom home located on a quiet, family-friendly street in the highly sought-after West Oak Trails community. This inviting property offers the perfect blend of comfort, style, and convenience-ideal for growing families or those looking to settle in one of Oakville's most welcoming neighbourhoods.Step inside to a bright and spacious open-concept main floor featuring a cozy living and dining area, updated hardwood floors, and large windows that fill the space with natural light. The kitchen boasts stainless steel appliances, large breakfast area, ample cabinet space, and a walkout to a fully fenced backyard-perfect for kids, pets, and summer entertaining. Upstairs, you'll find three generously sized bedrooms, including a spacious primary suite complete with a walk-in closet and private 5-piece ensuite. The additional bedrooms are perfect for children, guests, or a home office setup. This home also features a finished basement with wet bar offering extra living space, ideal for a family room, playroom, or fitness area. Located within walking distance to top-rated schools, scenic trails, parks,shopping, and transit, this home offers both lifestyle and location. Quick access to major highways makes commuting a breeze. Don't miss your chance to own this home in one of Oakville's most family-oriented neighbourhoods!
Property Details
Interior
Features
Main Floor
Dining
4.3 x 2.5hardwood floor / Combined W/Living / Picture Window
Kitchen
4.7 x 3.6Stainless Steel Appl / Eat-In Kitchen / W/O To Yard
Family
3.6 x 4.5Open Concept / Gas Fireplace / hardwood floor
Living
2.8 x 2.9hardwood floor / Picture Window / Combined W/Dining
Exterior
Features
Parking
Garage spaces 1
Garage type Built-In
Other parking spaces 1
Total parking spaces 2
Property History
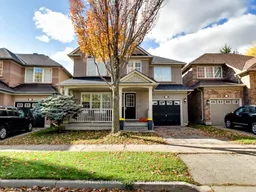 50
50