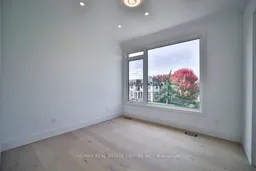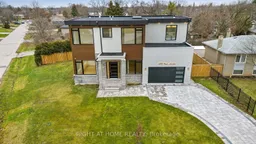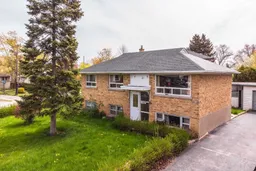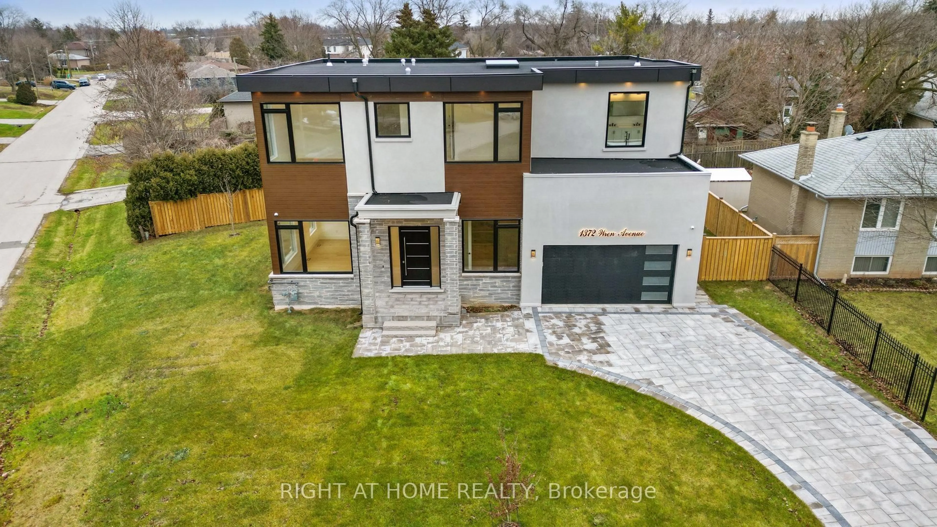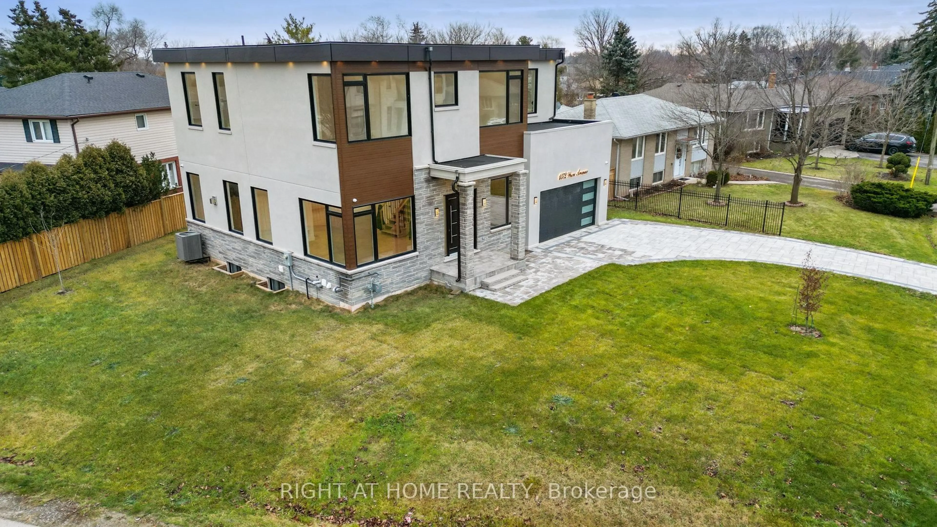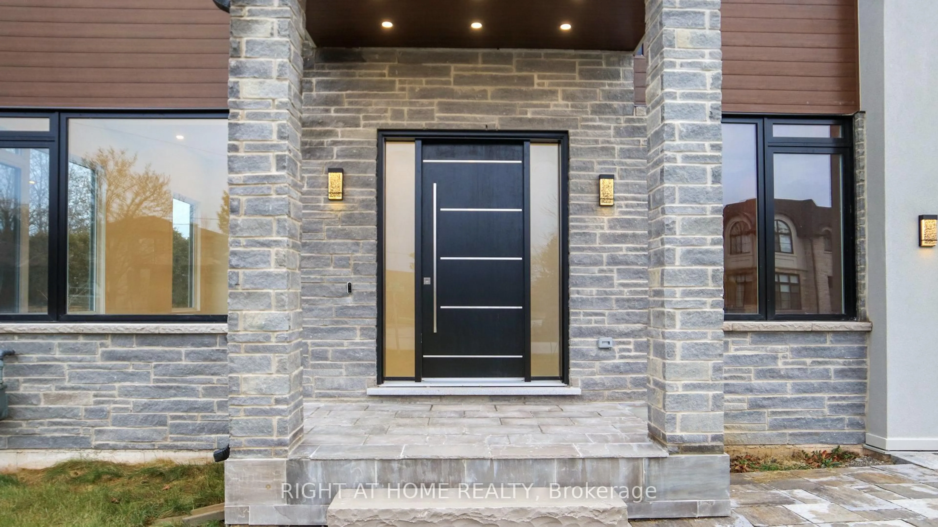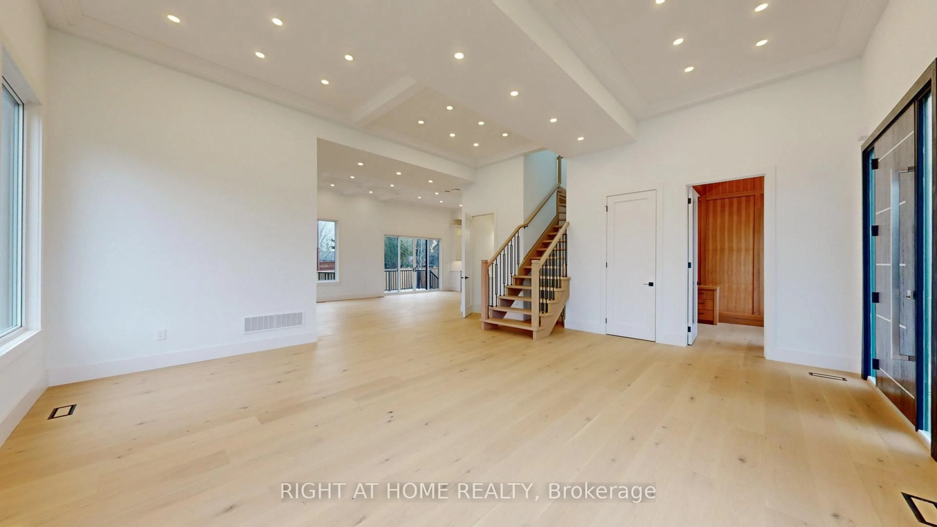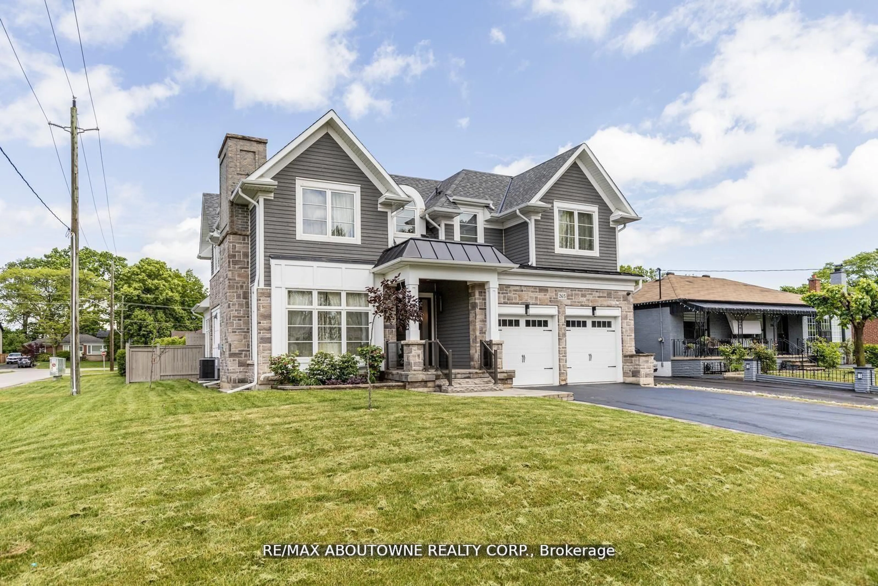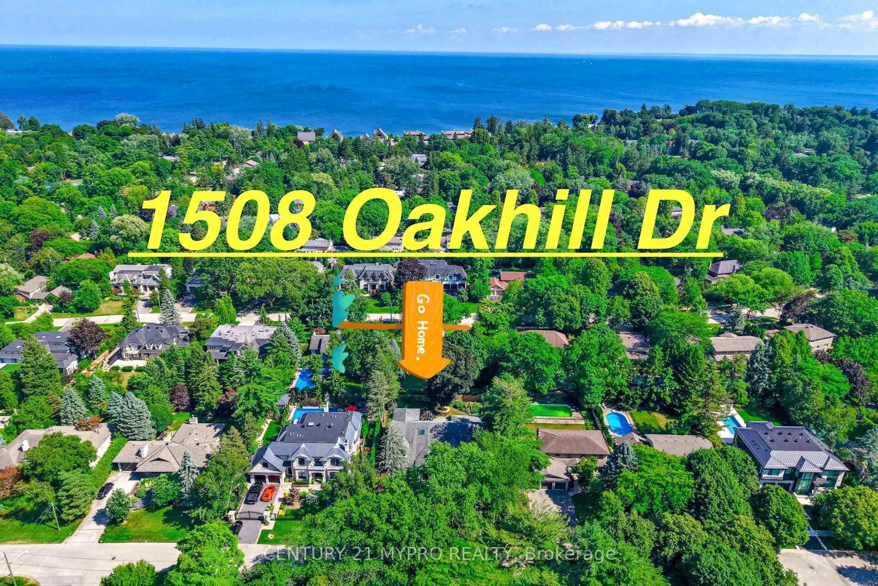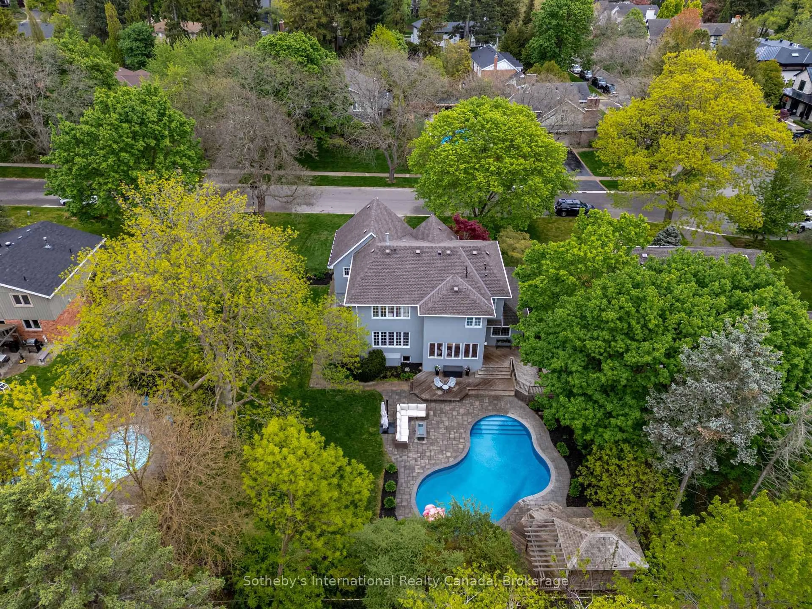1372 Wren Ave, Oakville, Ontario L6L 2V6
Contact us about this property
Highlights
Estimated valueThis is the price Wahi expects this property to sell for.
The calculation is powered by our Instant Home Value Estimate, which uses current market and property price trends to estimate your home’s value with a 90% accuracy rate.Not available
Price/Sqft$894/sqft
Monthly cost
Open Calculator

Curious about what homes are selling for in this area?
Get a report on comparable homes with helpful insights and trends.
+16
Properties sold*
$1.4M
Median sold price*
*Based on last 30 days
Description
Welcome To This Luxurious Custom-Built Contemporary Home That Offers 4,855 Square Feet Of Living Space. It Features A Stunning Open-Concept Layout With 12-Foot Ceilings On The Main Floor And 10-Foot Ceilings On Both The Second Floor And The Basement. Large Custom Kitchen Includes High-End Built-In Stainless Steel Appliances. Second Floor Hosts Four Master Bedrooms, While The Basement Contains Two Master Bedrooms, Making A Total Of Six Large Master Bedrooms Throughout The Home. Additional Features Include Coffered Ceilings In The Living Room, Open Riser Stairs, Office In The Main Floor, Fireplace, Pot-Lights Throughout The House, Basement Kitchen, And Laundry Areas On Both The Second Floor And The Basement. The Basement Is Designed To Function As A Separate Unit If Desired.
Property Details
Interior
Features
Main Floor
Living
6.13 x 6.1hardwood floor / Combined W/Dining / Large Window
Dining
6.13 x 6.1hardwood floor / Combined W/Living / Pot Lights
Family
6.13 x 5.19hardwood floor / Fireplace / Coffered Ceiling
Kitchen
5.43 x 4.79hardwood floor / Modern Kitchen / B/I Appliances
Exterior
Features
Parking
Garage spaces 2
Garage type Built-In
Other parking spaces 4
Total parking spaces 6
Property History
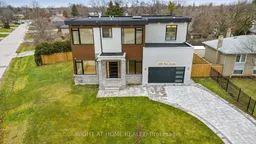 50
50