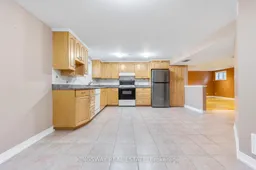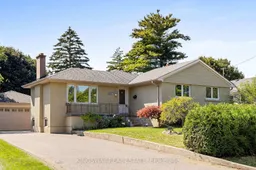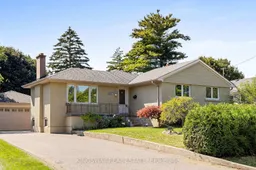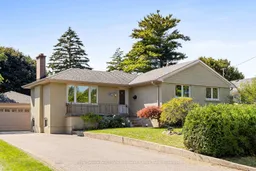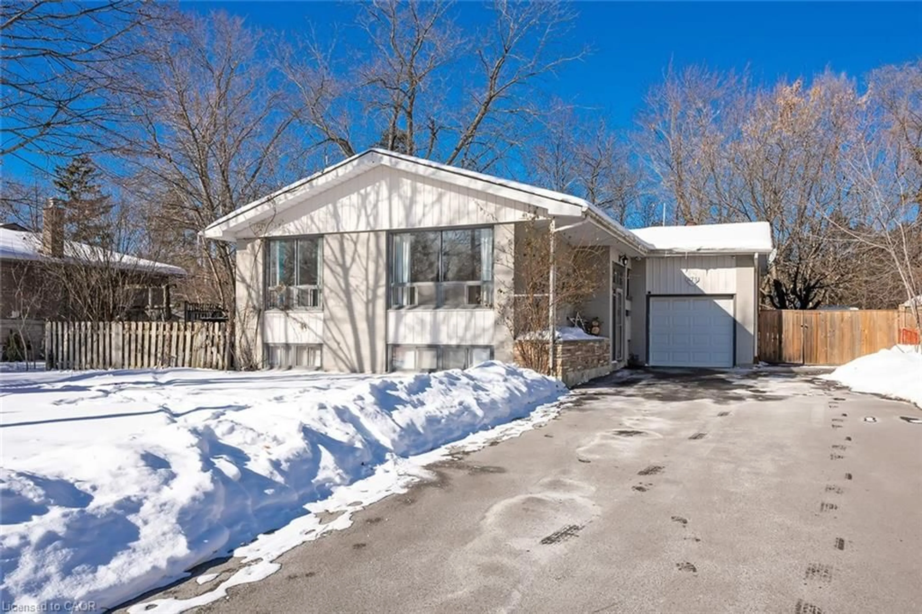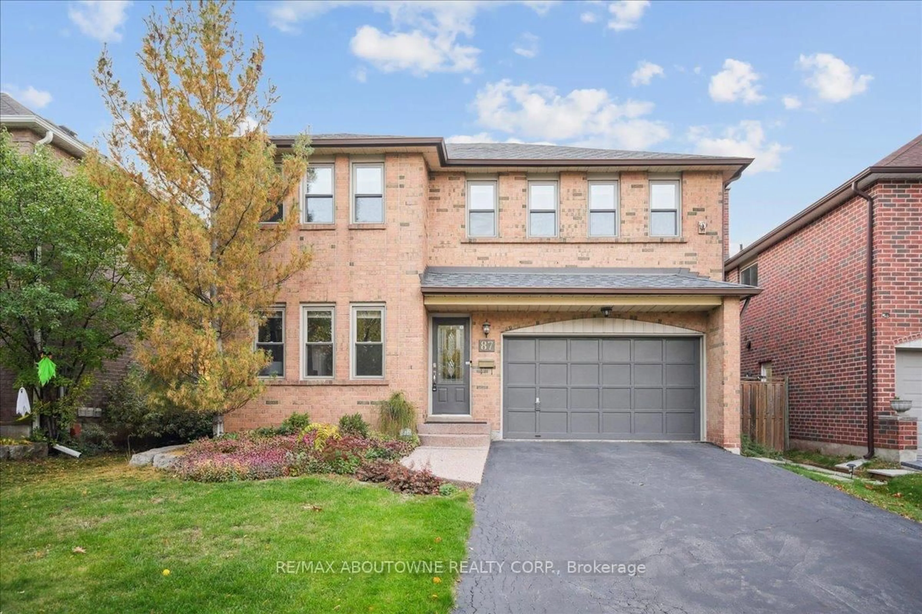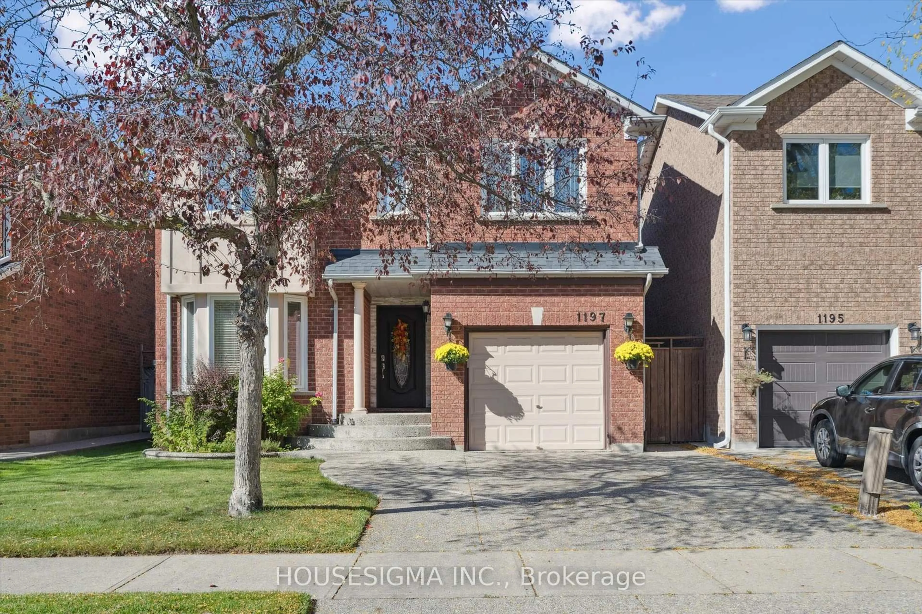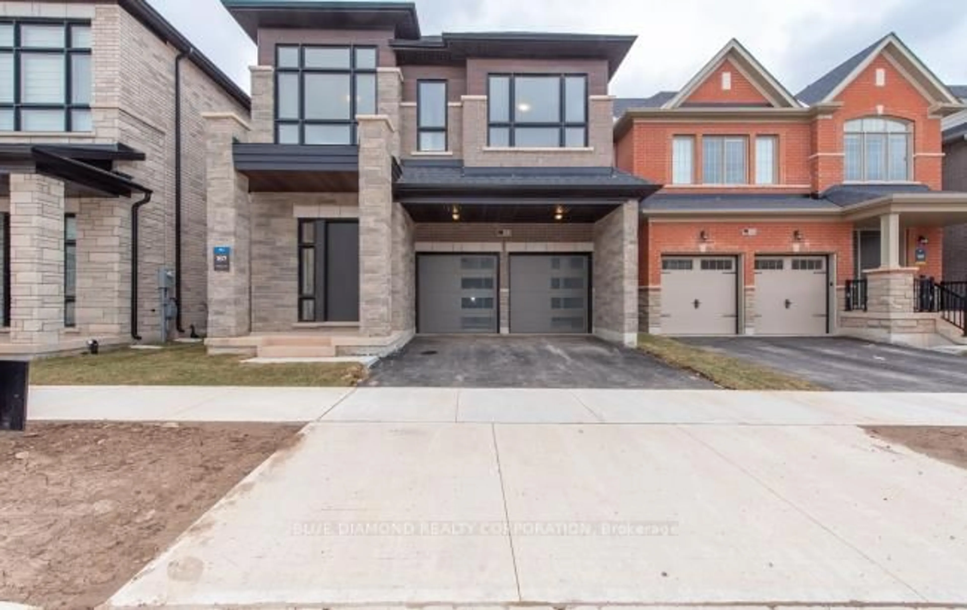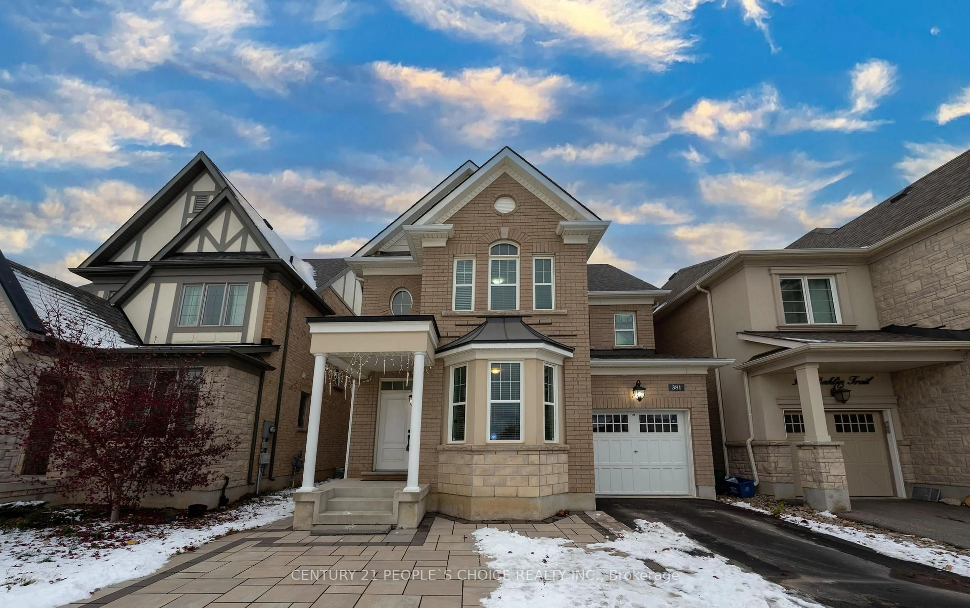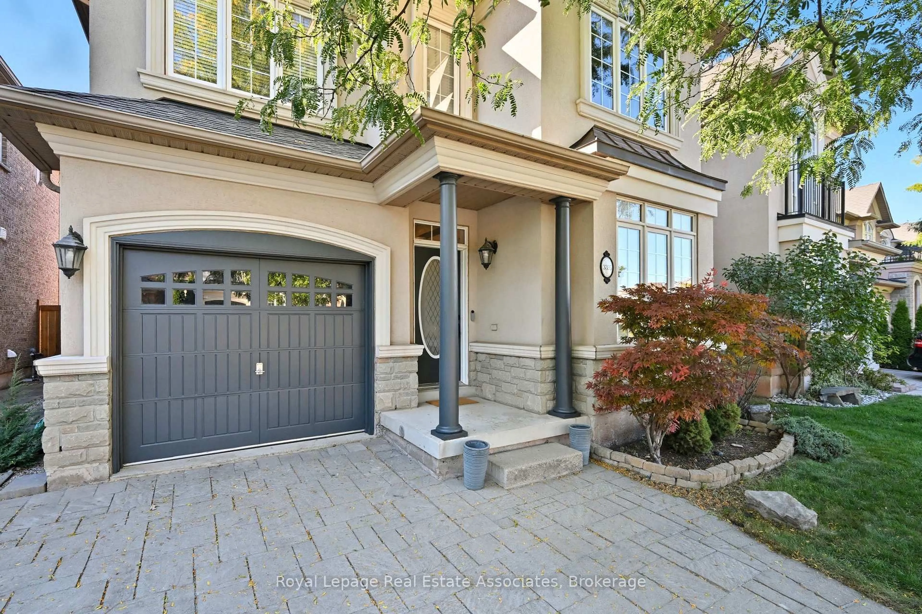Welcome to 236 Woodale Avenue located in prime Southwest Oakville... An amazing opportunity with multiple possibilities on a desirable street, lot size of 65ft x 129ft plus RL3-0 Zoning. Live in a community oriented enclave that is rapidly being redeveloped with thoughtfully designed custom homes. This solid updated bungalow boasts a beautifully sized backyard with bright western exposure, a two car detached garage including ample storage space plus 4 additional driveway spaces. The finished lower level features a separate entrance, full kitchen, living area, bedroom and bath, ideal for an in-law suite or extended family. Offering both immediate livability and long-term possibilities, this property is ideal for enjoying today while envisioning future renovations, additions or a custom residence. Ideally located near the lake, highly rated schools, parks, YMCA, Oakville GO station, shopping with convenient access to the QEW and 403. Floor plan and Neighbourhood Guide attached.
Inclusions: 2 Stoves, 2 Refrigerators, 2 B/I Dishwashers, Washer & Dryer (approx. 2 yrs old), Hot Water Heater, Existing Light Fixtures and Window Coverings. Please note all appliances being sold "As Is".
