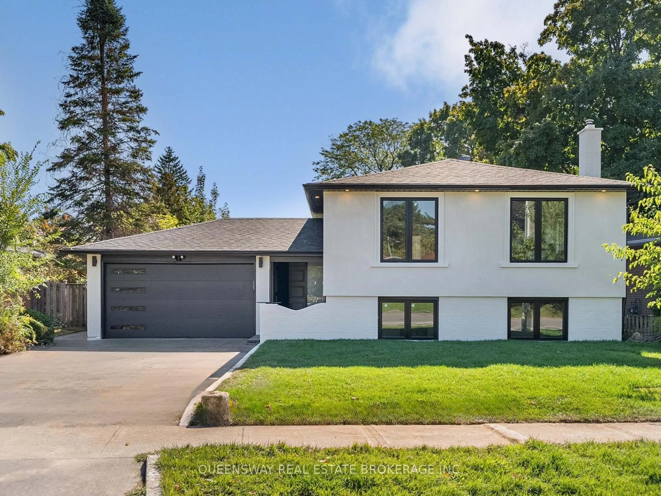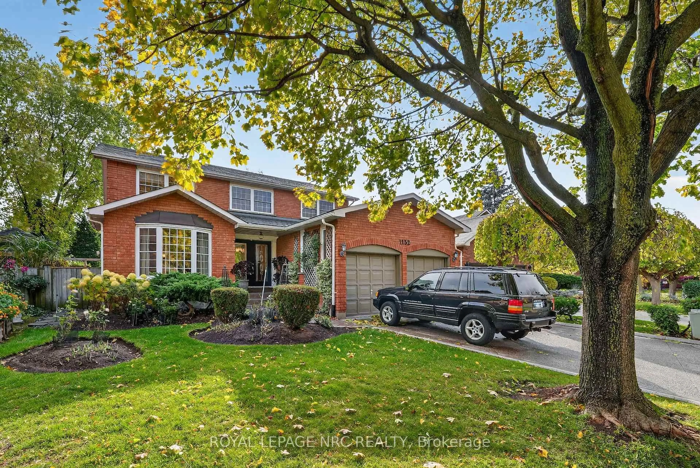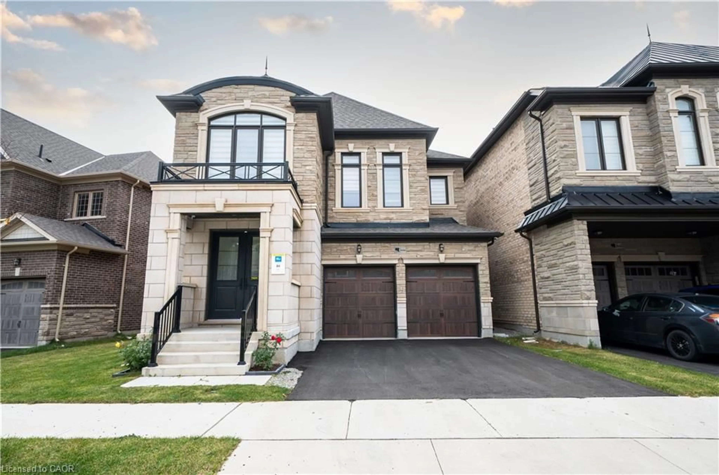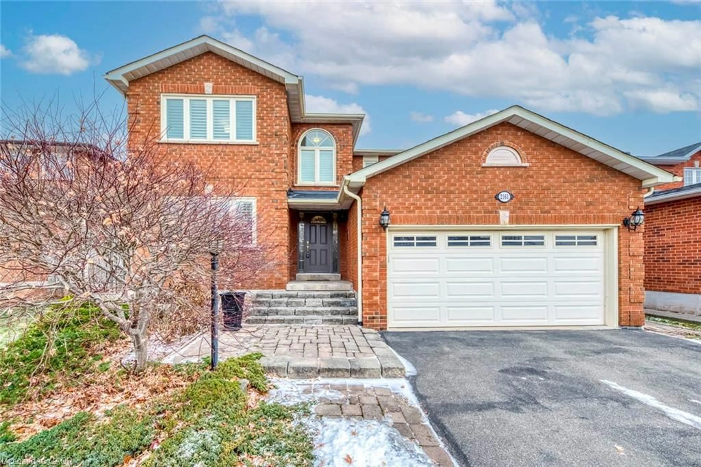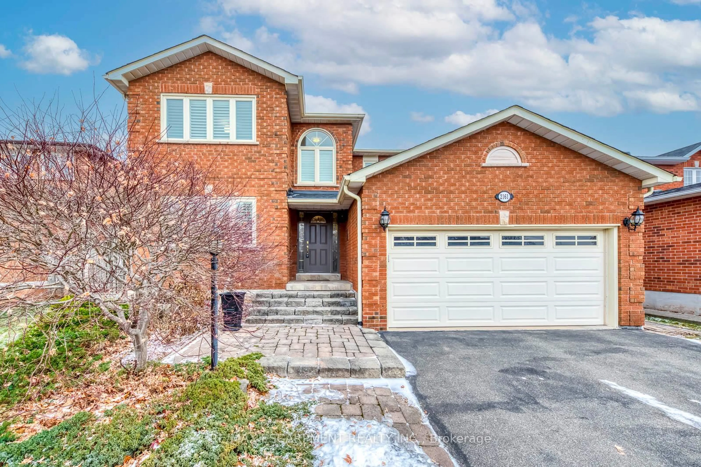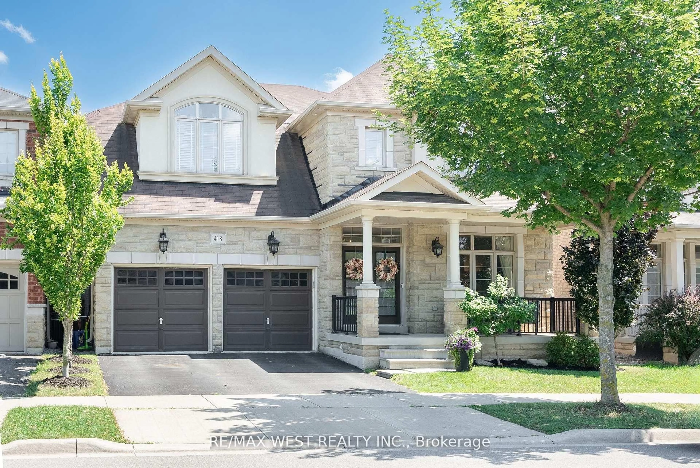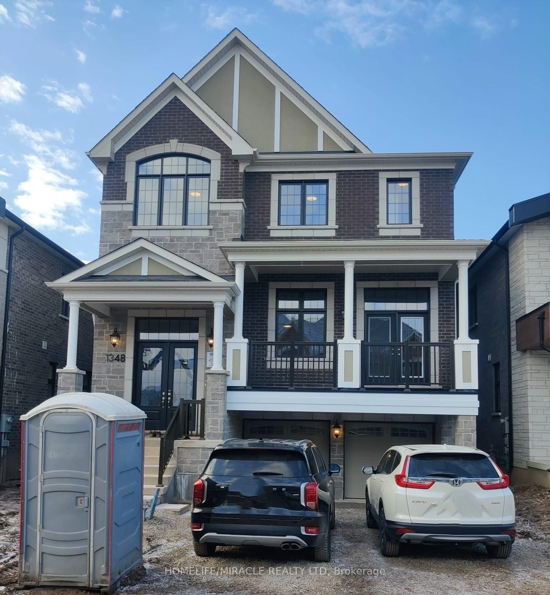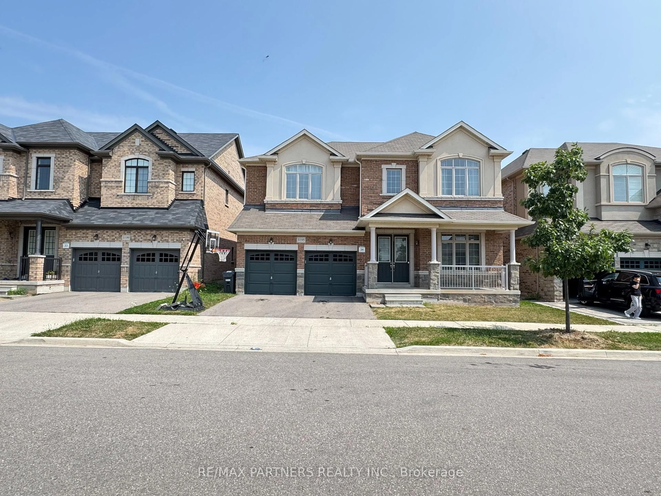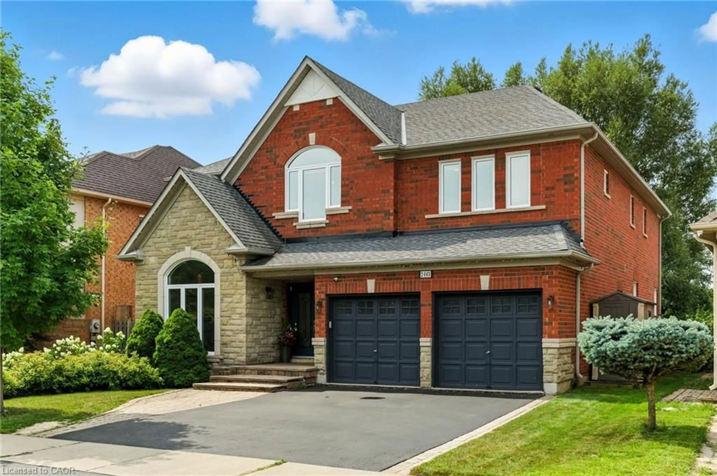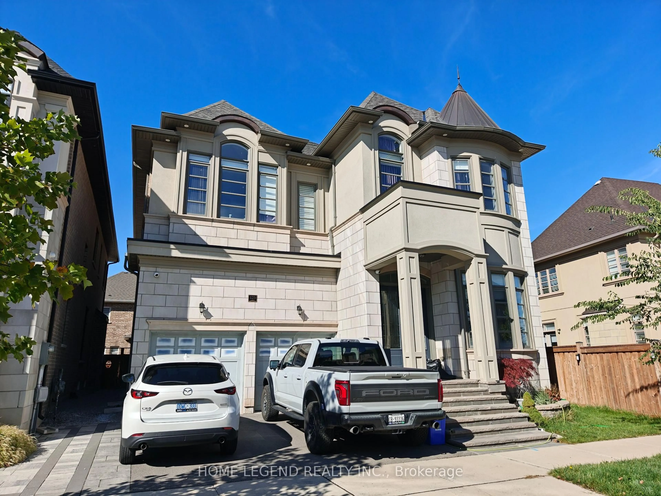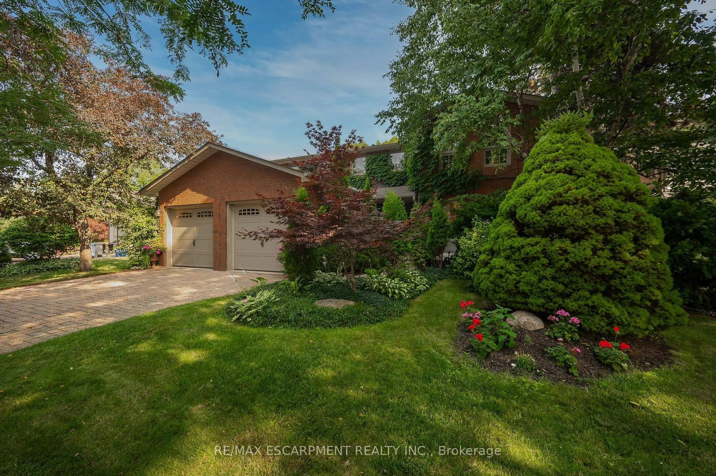Welcome to a home that has been lived in with love and renovated with heart. A true South Bronte retreat just a short stroll to Bronte Harbour, trails, and the charm of lakefront shops. This fully renovated 2+2 bed, 3 bath sidesplit rests on an oversized, professionally landscaped lot. Every detail thoughtfully elevated for comfort, beauty, and connection. Vaulted ceilings, open-concept flow & sun-soaked spaces, A chefs kitchen with custom wine cellar for gathering & celebrating . A serene main floor primary suite with vaulted ceilings, walk-in closet, spa like ensiute with heated floors, and walk out to deck. Additional main floor 2nd bedroom/office, Upper floor Great Room with picture windows, Custom Built-ins and Fireplace, Finished lower level with 2 additional bedrooms, 3pc bath with heated floors & a rec room for cozy movie nights or play . A resort-style backyard oasis made for memory-making with Saltwater pool (2023) with waterfall & dual walk-ins, Solod wood gazebo with Two-sided fireplace & built-in cabinetry for effortless entertaining, 6-person sauna + lush gardens (professionally landscaped: $300K+) New roof (2022), windows (2022), AC (2021), solid wood doors & more Tucked on a quiet street, in a prime location, great neighbours and just steps to the lake.
Inclusions: Existing Fridge, Gas Stove, Microwave, Dishwasher, Washer, Dryer, Hot tub (As is) , master bedroom mirrors, front hallway mirror, all appliances, window coverings, all light fixtures
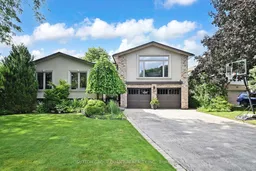 47
47

