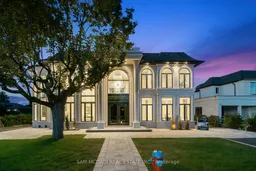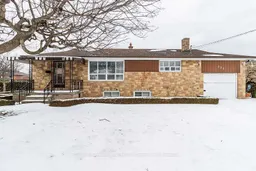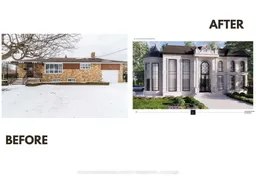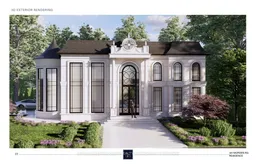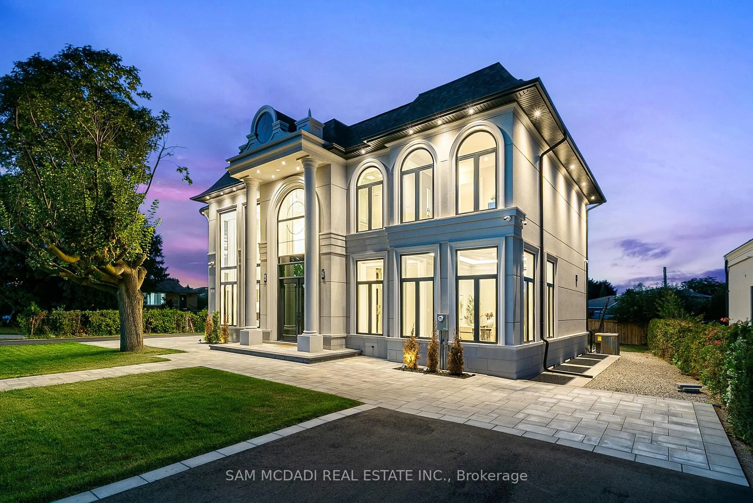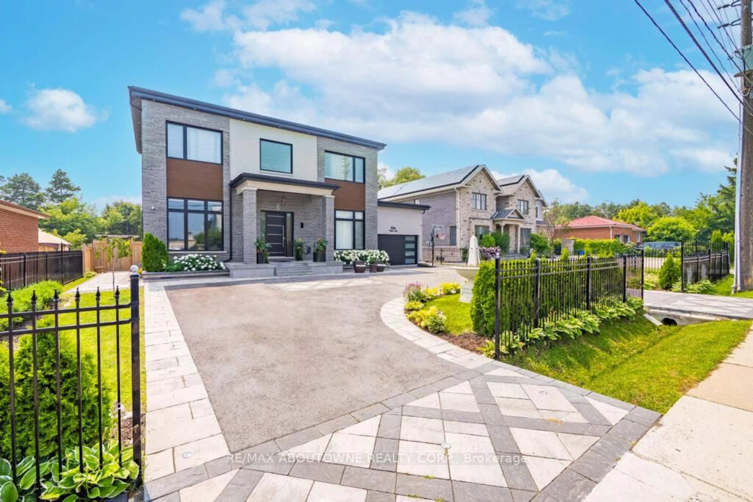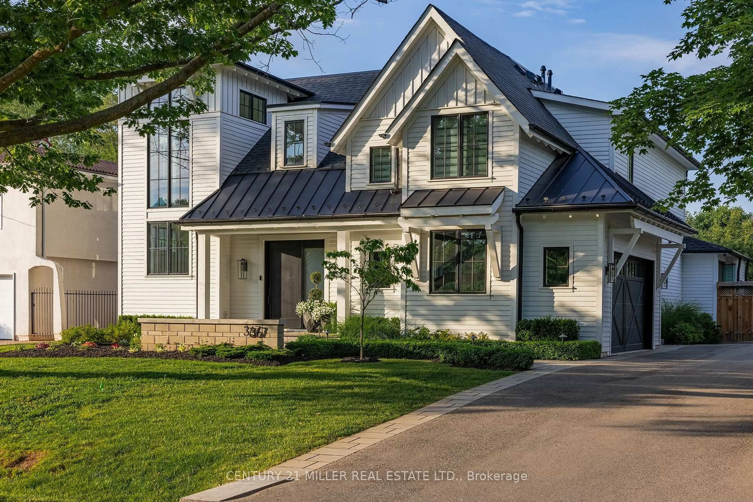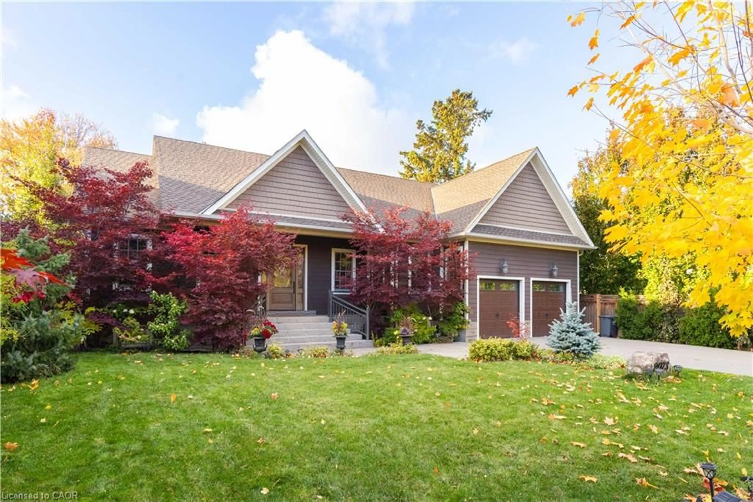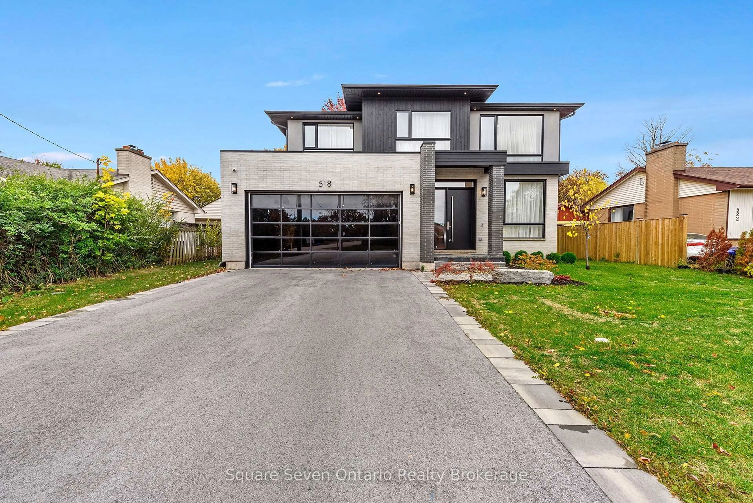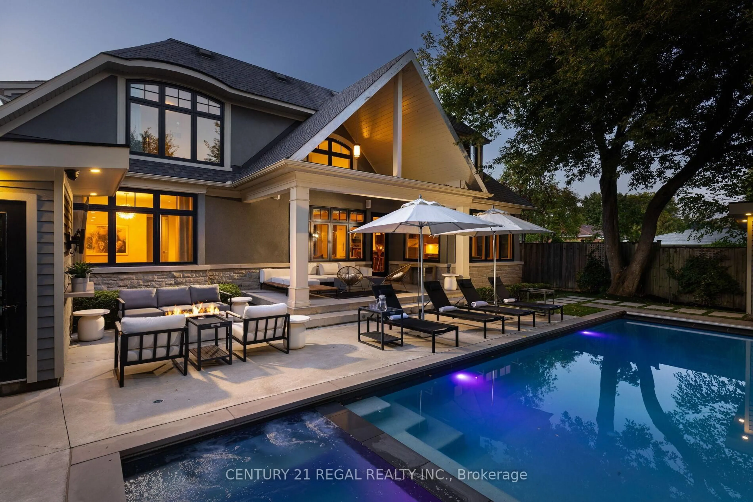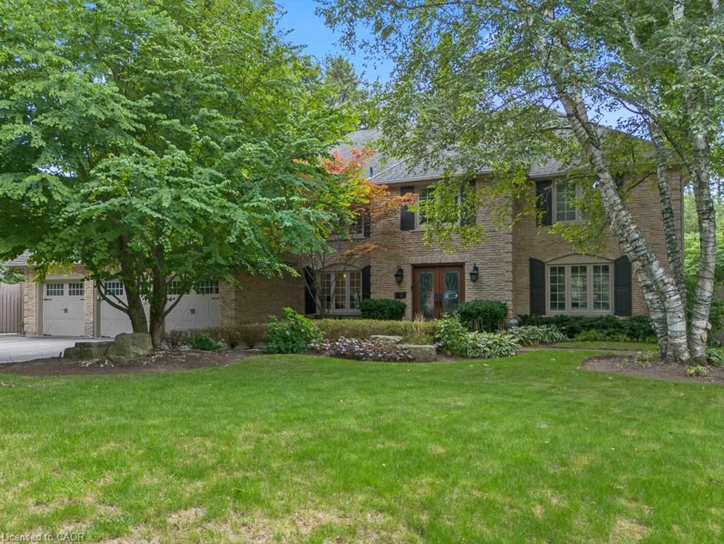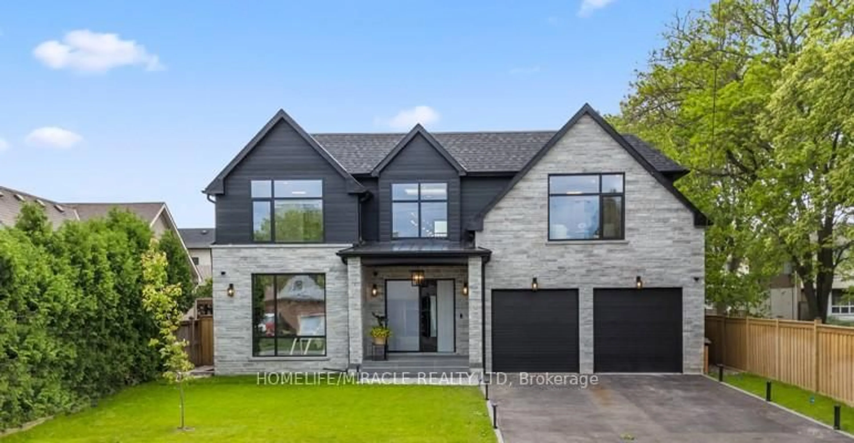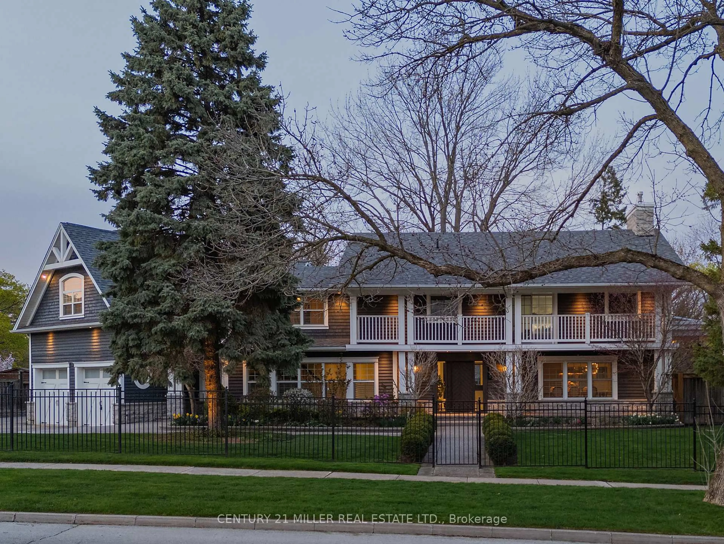321 Morden Rd, Oakville, Ontario L6K 2S6
Contact us about this property
Highlights
Estimated valueThis is the price Wahi expects this property to sell for.
The calculation is powered by our Instant Home Value Estimate, which uses current market and property price trends to estimate your home’s value with a 90% accuracy rate.Not available
Price/Sqft$1,165/sqft
Monthly cost
Open Calculator
Description
Welcome to 321 Morden Rd, a brand-new French Chateau-inspired estate that seamlessly blends timeless elegance with modern luxury. This custom-built residence offers almost 6,000 sq ft. of meticulously designed living space across three levels, featuring premium finishes, soaring ceilings, and an abundance of natural light. The exterior architecture impresses with grand symmetry, tall columns, arched windows, detailed stonework, and a striking double-door glass entry. Inside, every detail has been thoughtfully crafted for both sophisticated entertaining and everyday comfort. The main floor boasts 23-foot ceilings in the living and great rooms, with floor-to-ceiling windows that flood the space with natural light. Tray ceilings with integrated LED cove lighting, recessed spotlights, and in-ceiling speakers create a modern ambiance, while open-to-above areas are highlighted by stunning light fixtures. Premium granite and hardwood flooring flow throughout, with the main lobby having marble flooring, leading to the kitchen complete with built-in appliances, quartz countertops, an oversized island, and custom cabinetry. A dedicated home office with dramatic windows completes this level. Upstairs, the primary suite features a spa-like ensuite with a freestanding tub, rainfall shower, double vanity, and a custom walk-in closet. Three additional bedrooms each offer their own ensuite and custom storage. The finished lower level includes a spacious bedroom, full bath, living area, second kitchen, and a walk-up to the backyard - perfect for multi-generational living. This home offers 4+1 bedrooms, 7 bathrooms, a 2.5-car garage, extended driveway, 10-foot basement ceilings, and a stone patio with lush green space and an outdoor fireplace. The home also has a permit to build a 10X31 feet pool! Ideally located just minutes from Hwy 403, schools, shops, and restaurants, 321 Morden Road delivers the perfect balance of elegance, convenience, and lifestyle.
Property Details
Interior
Features
Main Floor
Breakfast
2.72 x 2.04Pot Lights / Bow Window / hardwood floor
Great Rm
6.24 x 5.73Coffered Ceiling / B/I Shelves / W/O To Patio
Living
5.27 x 3.66Coffered Ceiling / Wainscoting / Window Flr to Ceil
Office
3.44 x 3.89Coffered Ceiling / Wainscoting / Window Flr to Ceil
Exterior
Features
Parking
Garage spaces 2
Garage type Built-In
Other parking spaces 5
Total parking spaces 7
Property History
