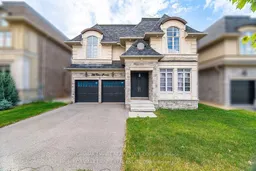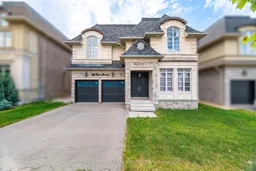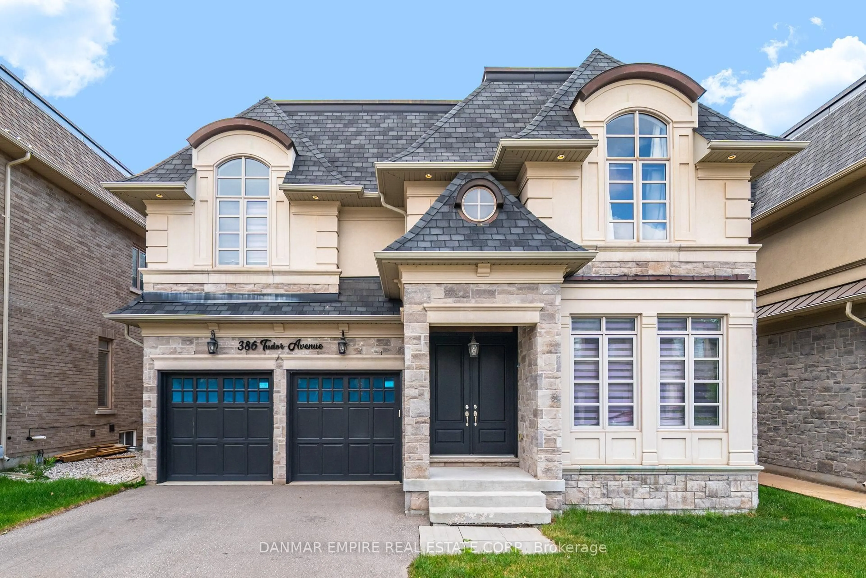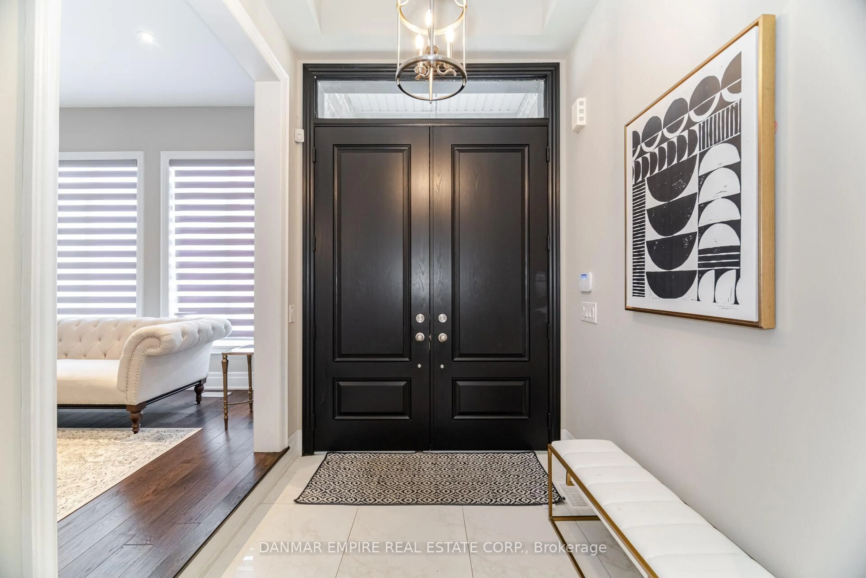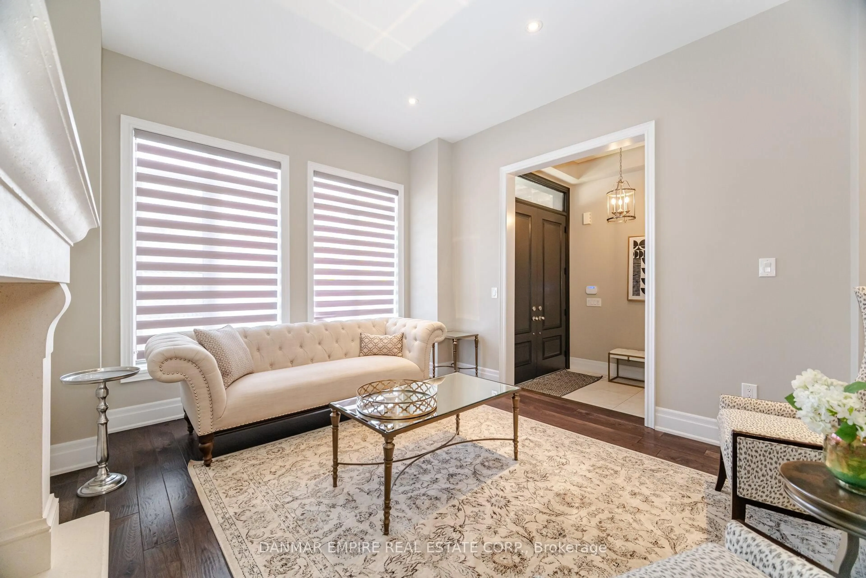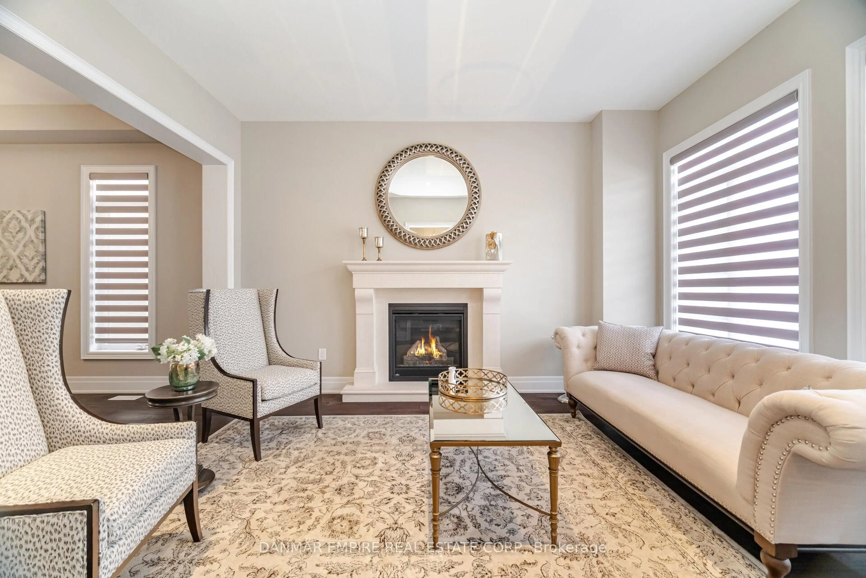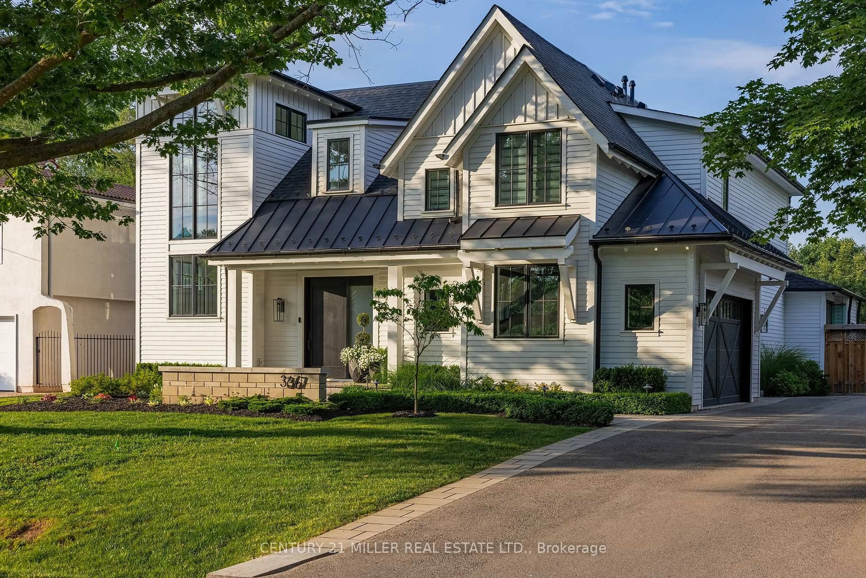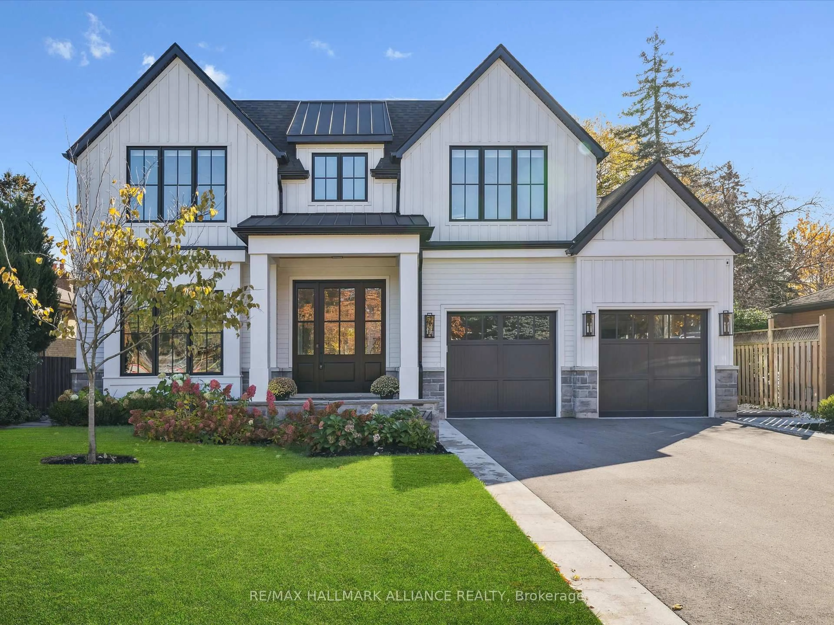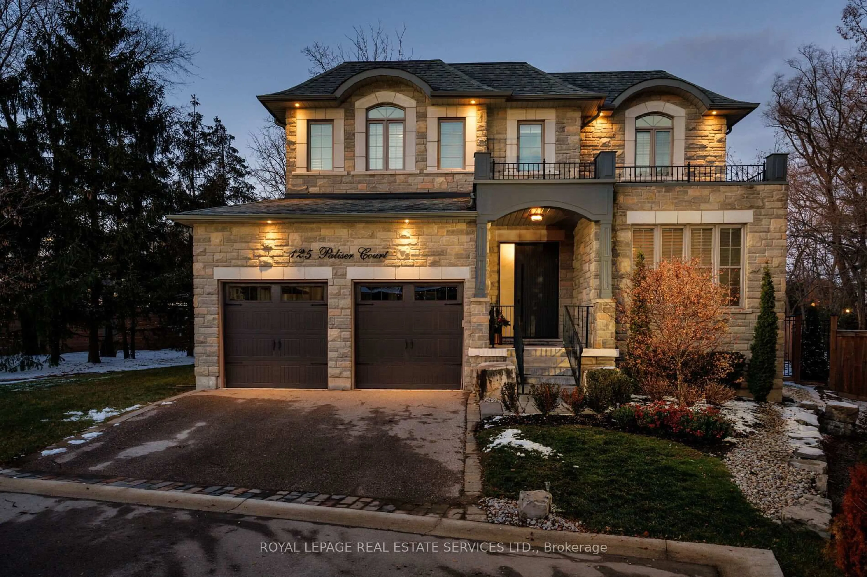386 Tudor Ave, Oakville, Ontario L6K 2V5
Contact us about this property
Highlights
Estimated valueThis is the price Wahi expects this property to sell for.
The calculation is powered by our Instant Home Value Estimate, which uses current market and property price trends to estimate your home’s value with a 90% accuracy rate.Not available
Price/Sqft$695/sqft
Monthly cost
Open Calculator
Description
Welcome to The Royal Oakville Club A Prestigious Enclave by Fernbrook Homes. Ideally located just mins from vibrant Downtown Oakville, this exquisite 4-bedroom detached residence offers almost 4,000 square feet of finely curated living space, tailored for the most discerning homeowner. The thoughtfully designed floor plan boasts soaring ceilings throughout, including a dramatic 15-foot ceiling in the great room that brings in an abundance of natural light. Featuring three bathrooms, including a convenient Jack and Jill on the upper level, the layout balances luxury and functionality. Custom cabinetry can be found throughout the home, paired beautifully with quartzite counters and designer finishes in the kitchen. Elevated details such as curated light fixtures, custom wall treatments, and striking wallpaper accents add layers of sophistication. Upstairs, the primary suite includes a fully customized walk-in closet, and an additional second-floor office area features sleek built-in cabinetry perfect for today's work-from-home needs. Step outside to a beautiful pool-sized backyard, complete with a covered deck, a built-in entertaining area, and a designated BBQ/recreation space ideal for summer gatherings. This is a rare opportunity to live in one of Oakville's most coveted neighborhoods, in a home that blends timeless elegance with modern luxury. Floor Plan attached
Property Details
Interior
Features
Exterior
Features
Parking
Garage spaces 2
Garage type Attached
Other parking spaces 2
Total parking spaces 4
Property History
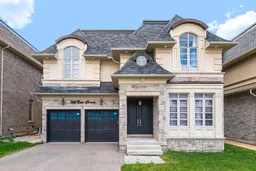 50
50