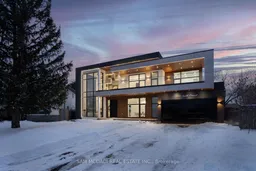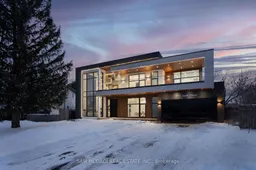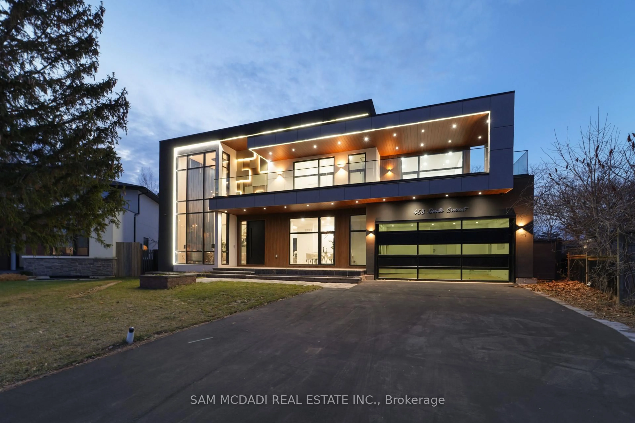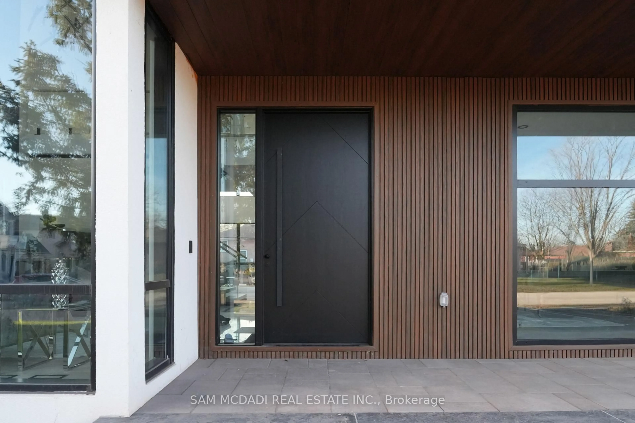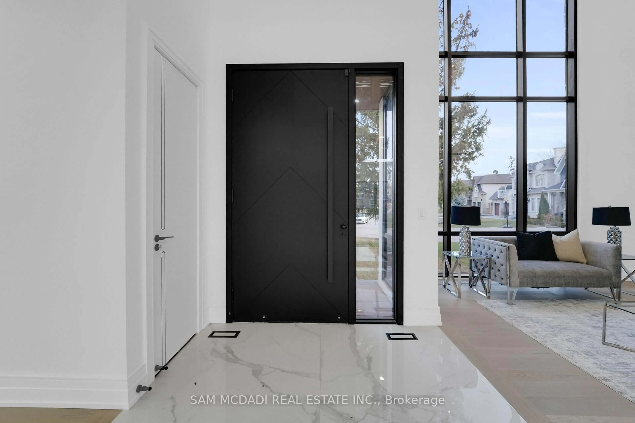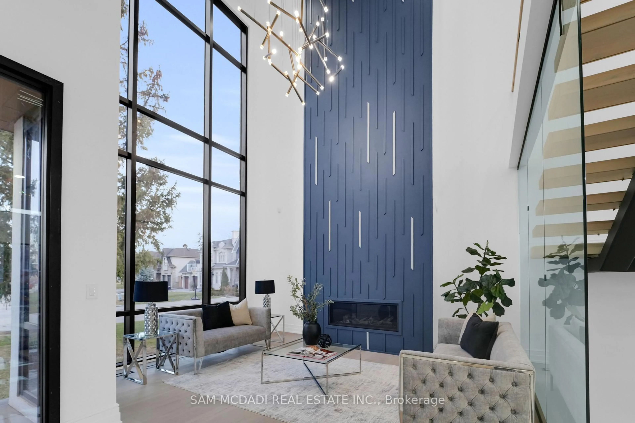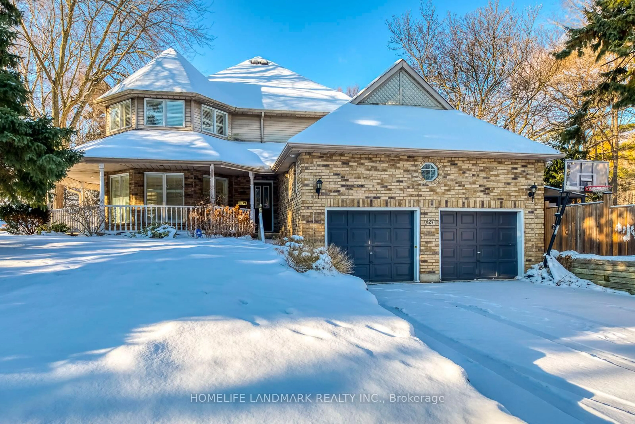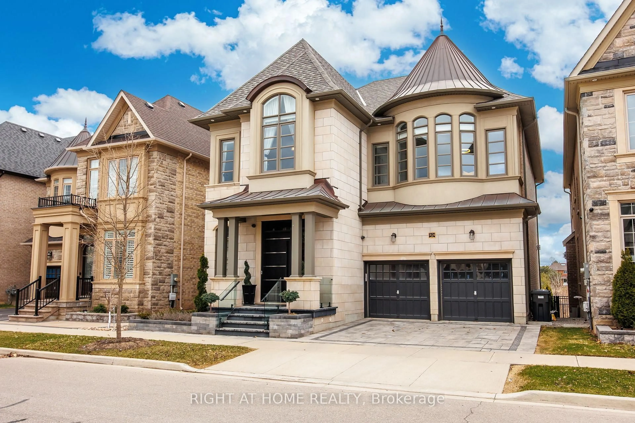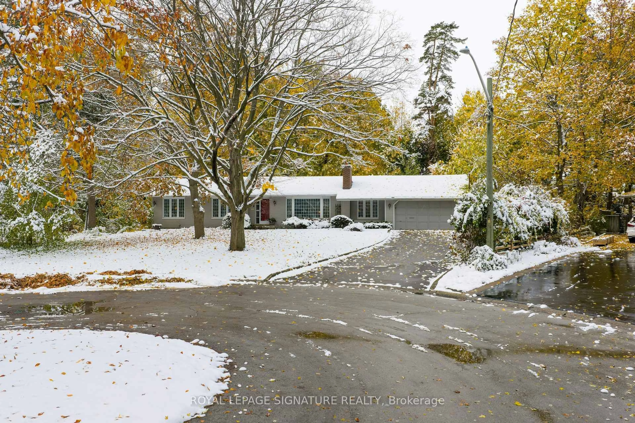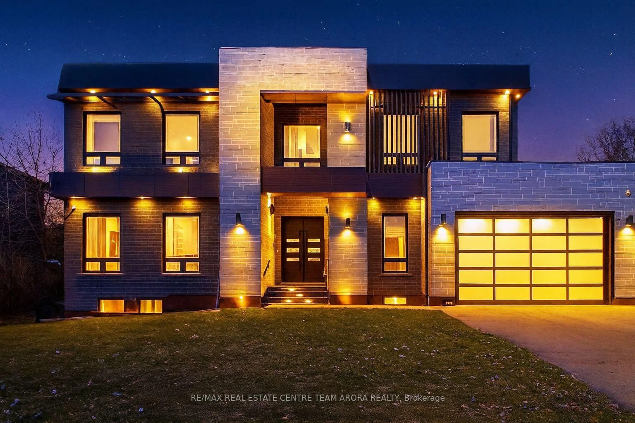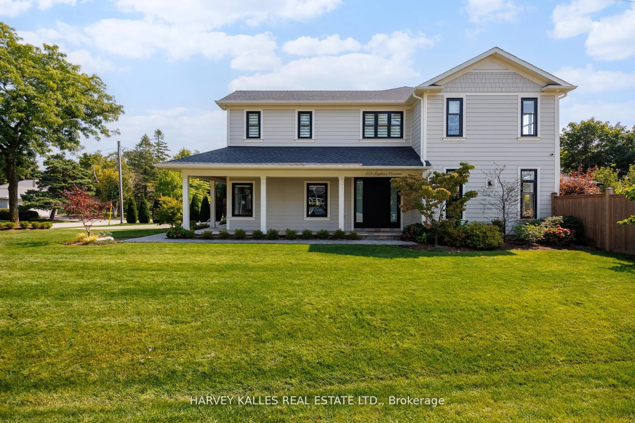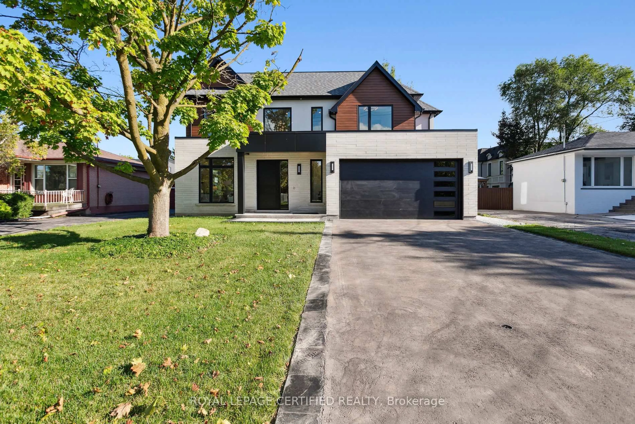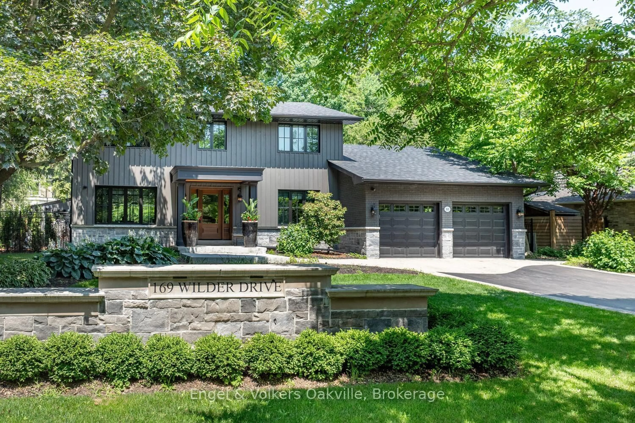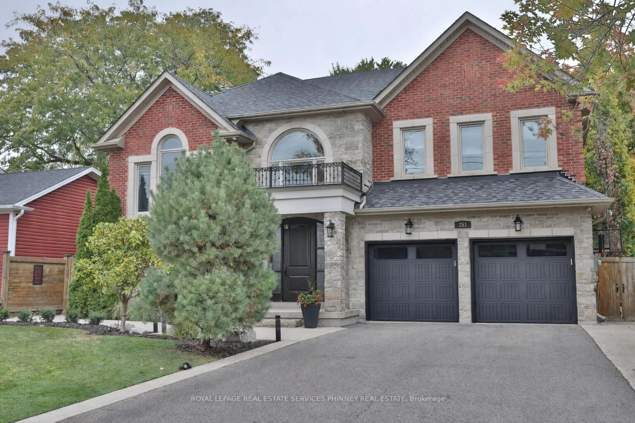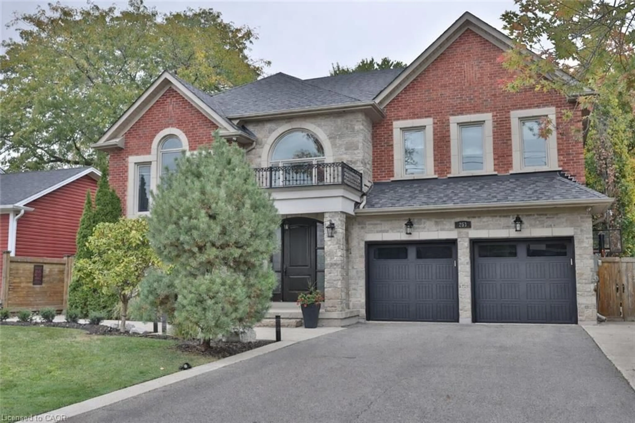468 Saville Cres, Oakville, Ontario L6L 3V1
Contact us about this property
Highlights
Estimated valueThis is the price Wahi expects this property to sell for.
The calculation is powered by our Instant Home Value Estimate, which uses current market and property price trends to estimate your home’s value with a 90% accuracy rate.Not available
Price/Sqft$1,163/sqft
Monthly cost
Open Calculator
Description
Discover the epitome of upscale living in this contemporary masterpiece nestled in the heart of West Oakville. Offering an exquisitely finished space, this custom home features 5 spacious bedrooms, 6 luxurious bathrooms, and thoughtful details throughout including a dedicated pet spa. Designed for both luxurious everyday living and unforgettable entertaining, the grand foyer flows seamlessly into a breathtaking open-concept living area. Soaring 23-foot floor-to-ceiling windows fill the space with natural light, framed by premium German hardware systems and high-end aluminum gliding windows. Engineered white oak hardwood floors and ambient pot lighting enhance the homes bright, airy atmosphere. The chef-inspired kitchen is a true showpiece, featuring top-of-the-line Dacor appliances, custom cabinetry, a sleek waterfall island, and generous space for casual meals or elegant dinner parties. Striking feature walls add architectural interest and modern artistry throughout the home. Relax by the Napoleon fireplaces in both the living and family rooms, or host guests comfortably in the main-floor bedroom complete with a private ensuite; ideal for visitors or multi-generational living. A Cambridge hydraulic elevator provides seamless, wheelchair-accessible access to all levels. Upstairs, you'll find three serene bedrooms, each with spa-like ensuite bathrooms and walk-in closets. The beautifully finished lower level features radiant heated floors, an oversized cold room, and a walkout to the backyard, offering even more space to unwind or entertain. Additional highlights include a Control4 automation system, central vacuum, walkout basement, swimming pool, aluminum and glass fencing, and so much more. Every detail of this home reflects exceptional craftsmanship and timeless contemporary elegance.
Property Details
Interior
Features
Main Floor
Kitchen
5.88 x 4.25B/I Appliances / Quartz Counter / Built-In Speakers
Kitchen
1.54 x 1.51Stainless Steel Appl / Quartz Counter / hardwood floor
Dining
5.86 x 5.05Built-In Speakers / Pot Lights / Walk-Out
Living
4.6 x 4.03Fireplace / Pot Lights / Window Flr to Ceil
Exterior
Features
Parking
Garage spaces 2
Garage type Built-In
Other parking spaces 6
Total parking spaces 8
Property History
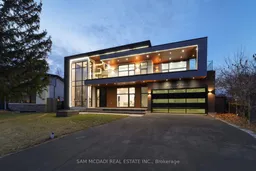 49
49