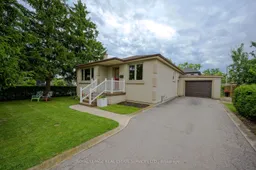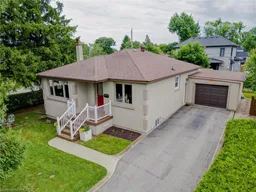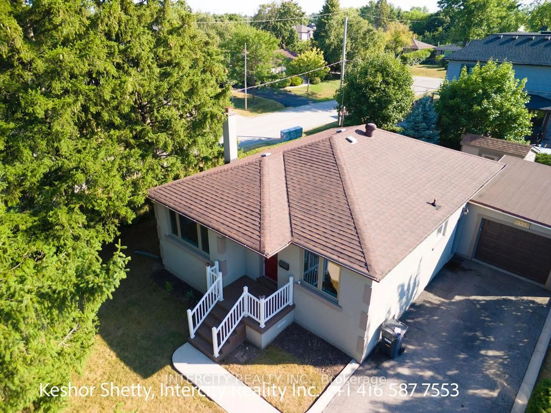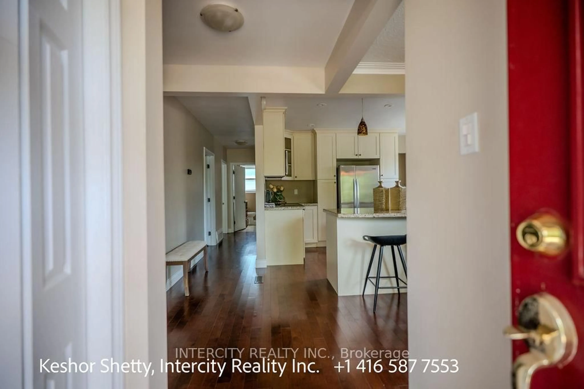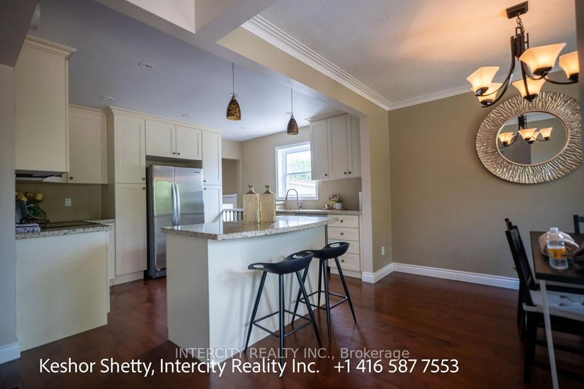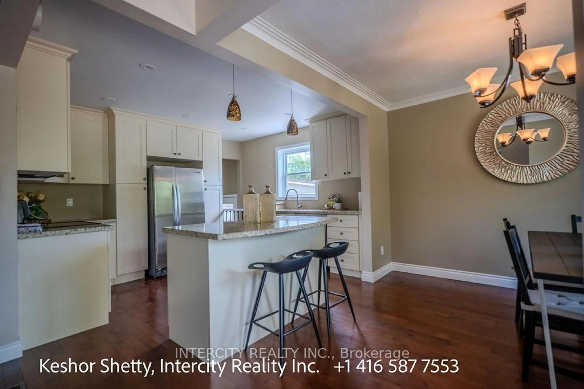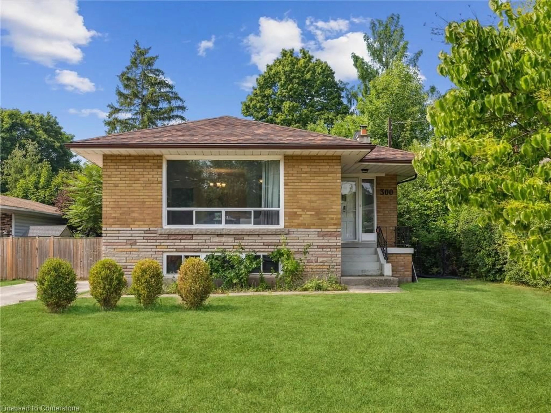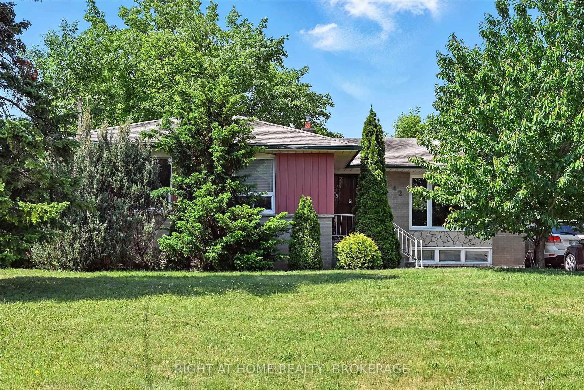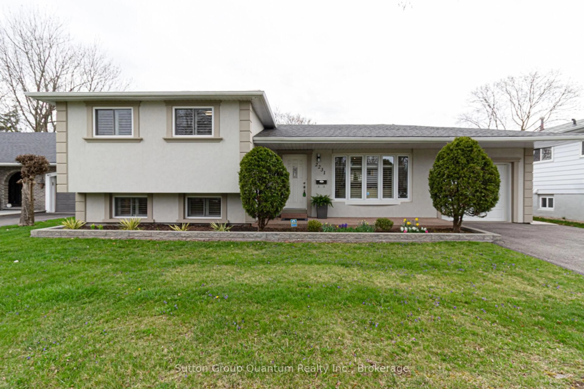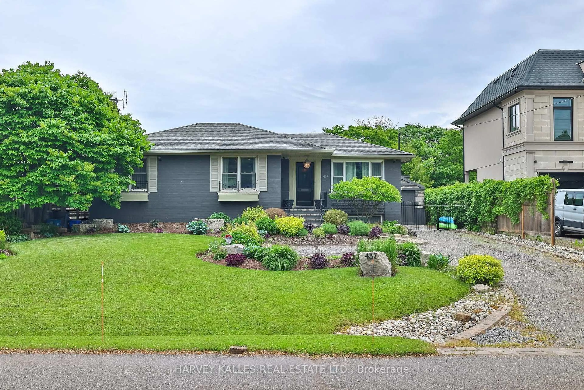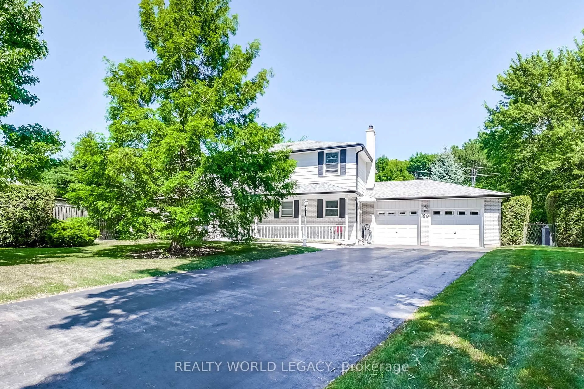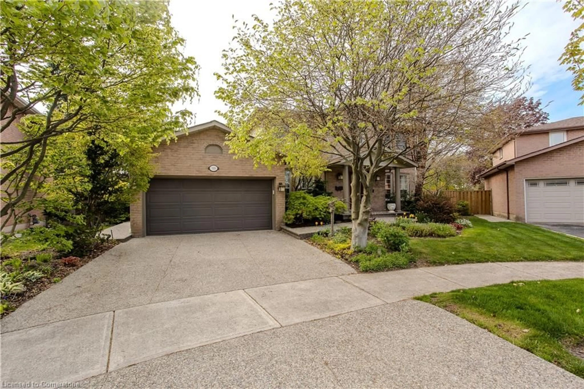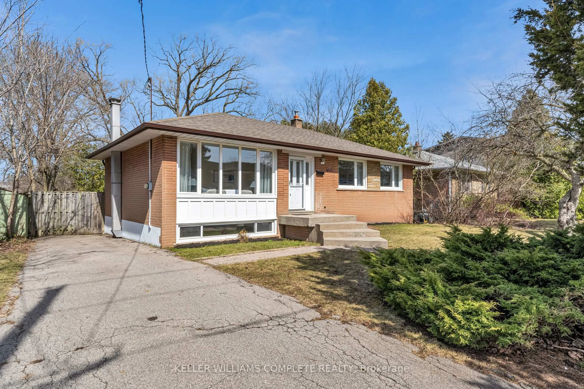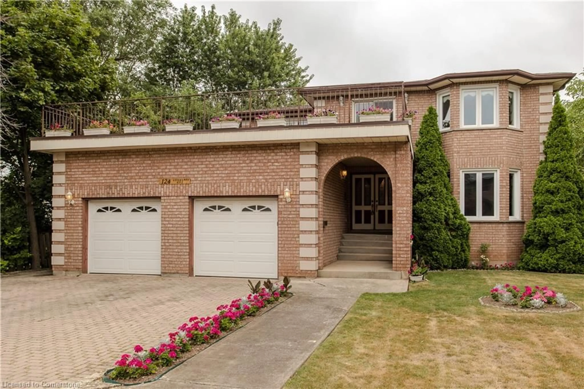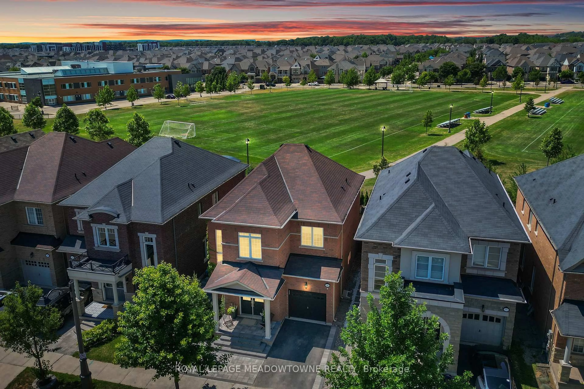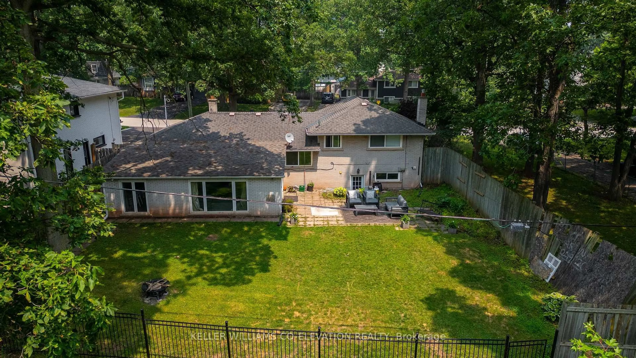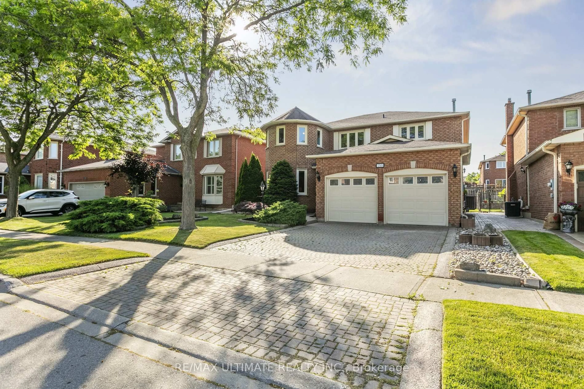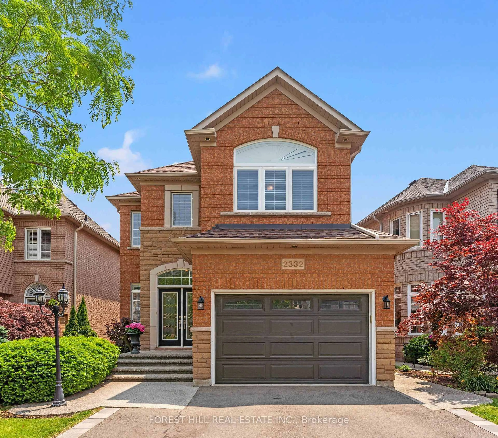631 Trudale Crt, Oakville, Ontario L6L 4H2
Contact us about this property
Highlights
Estimated valueThis is the price Wahi expects this property to sell for.
The calculation is powered by our Instant Home Value Estimate, which uses current market and property price trends to estimate your home’s value with a 90% accuracy rate.Not available
Price/Sqft$1,024/sqft
Monthly cost
Open Calculator

Curious about what homes are selling for in this area?
Get a report on comparable homes with helpful insights and trends.
+12
Properties sold*
$1.5M
Median sold price*
*Based on last 30 days
Description
Beautiful Corner Detached home with mature trees and excellent neighborhood in the heart of South West Oakville! This exquisitely upgraded 3 + 1 bedroom, 2 bathroom detached bungalow offers elegance and comfort with over 2000 Sqft of finished living space. Step into a bright, open concept Kitchen featuring shakers style Kitchen Cabinets and Modern kitchen , Granite counter tops, Kitchen Island, Back splash and Stainless steel appliances, All surrounding on inviting eat-at-island open to dining area, perfect for entertainment, Hardwood floor on main level leading to spacious living room, 3 generously sized bedroom as well as modern 4Pc bathroom. Fully finished basement with a separate side entrance where 4th bedroom awaits, along side professionally renovated, spa-like bathroom, complete with a fully standing tub- Your Pride retreat! Corner Lot adorned with mature trees and manicured Hedges boosts an oasis of tranquility and privacy. The large single car garage and additional garden Shed offers ample storage while extra long driveway accommodates 4+ cars effortlessly. Situated to close proximity to Lake Ontario, Bronte Go Station, Hwy QW, Shopping and top-tier shopping schools, This property ensures easy access to natural beauty and urban convenience.
Property Details
Interior
Features
Main Floor
Primary
3.44 x 3.39hardwood floor / Window
2nd Br
3.39 x 2.7hardwood floor / Window
Bathroom
2.38 x 2.624 Pc Bath
Kitchen
3.84 x 3.41hardwood floor / Combined W/Living
Exterior
Features
Parking
Garage spaces 1
Garage type Attached
Other parking spaces 4
Total parking spaces 5
Property History
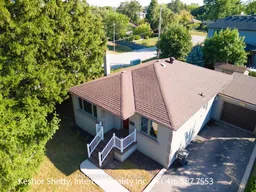 40
40