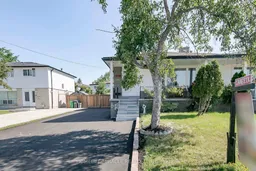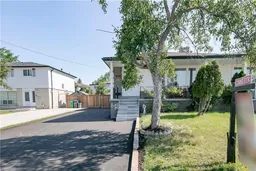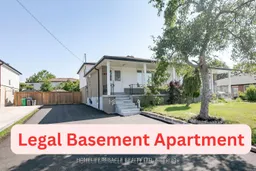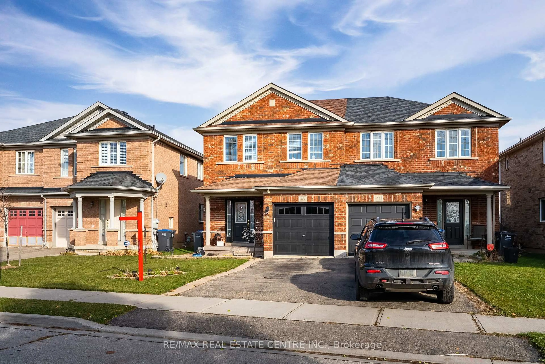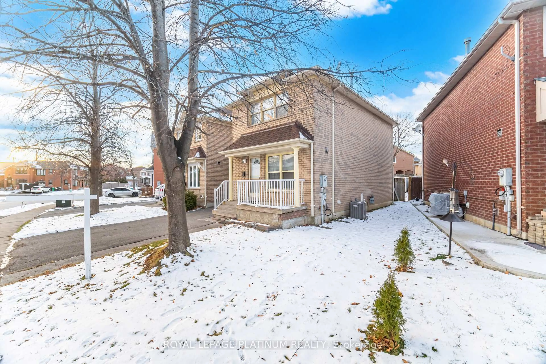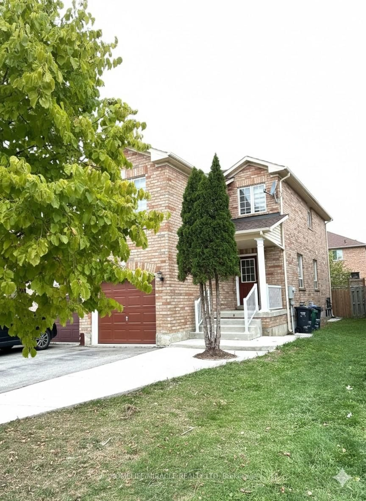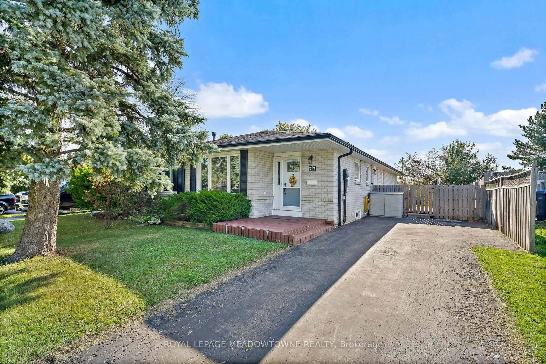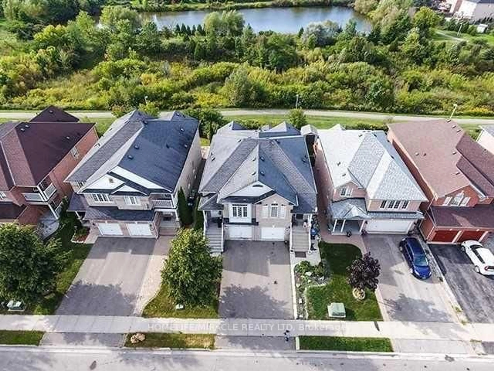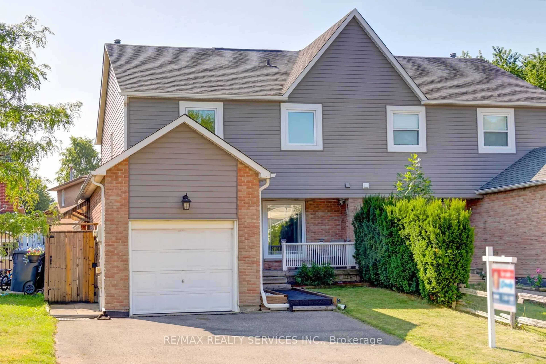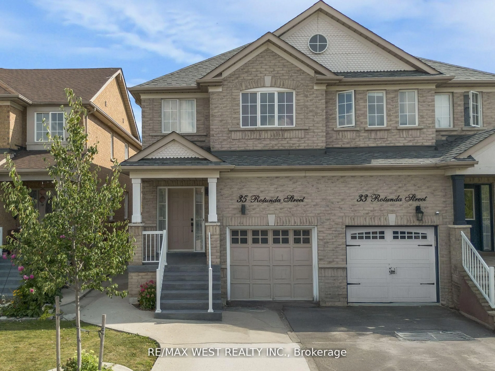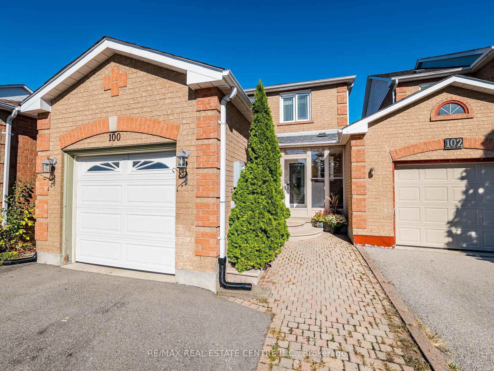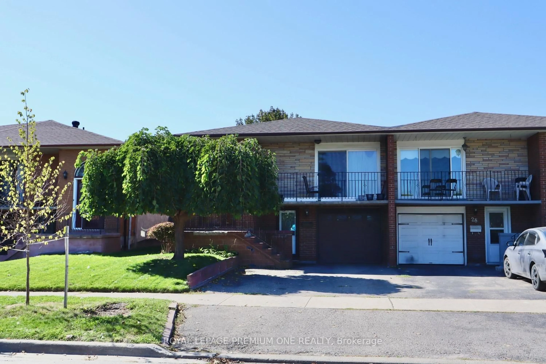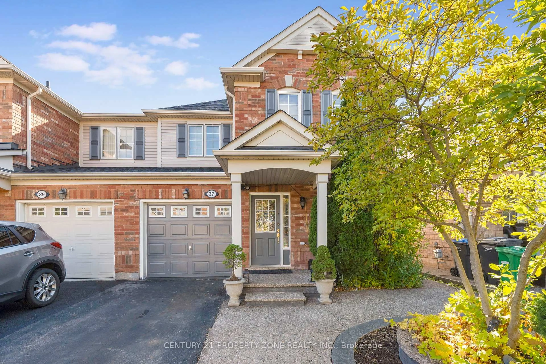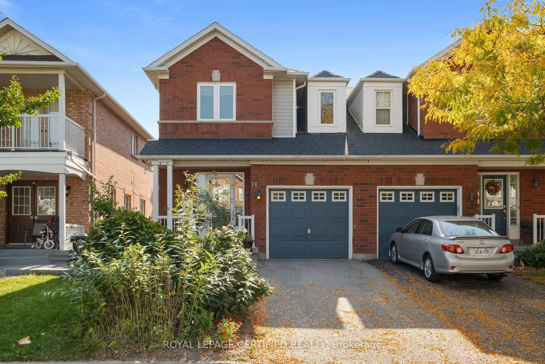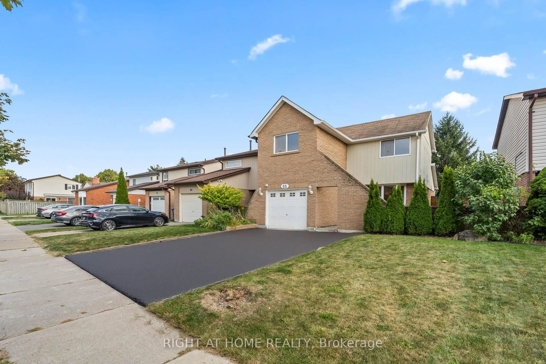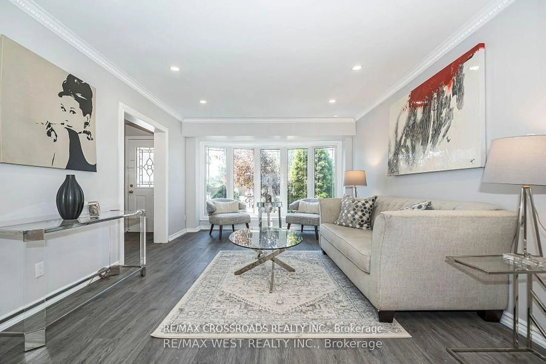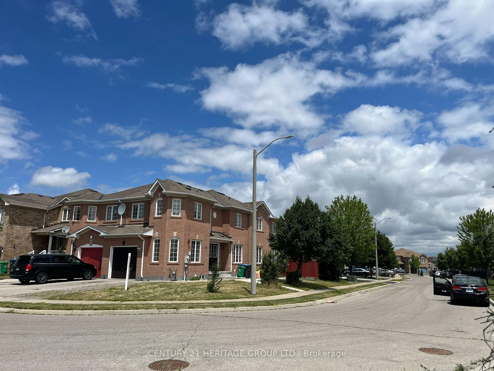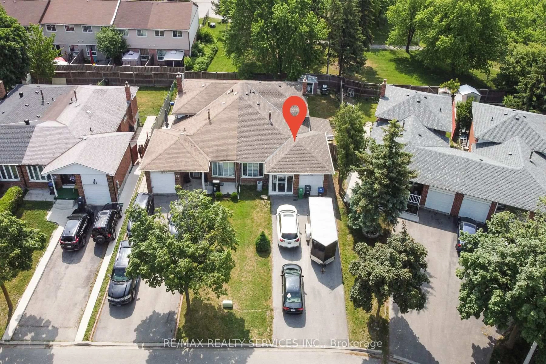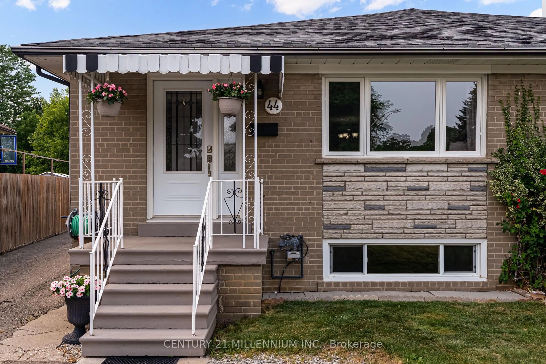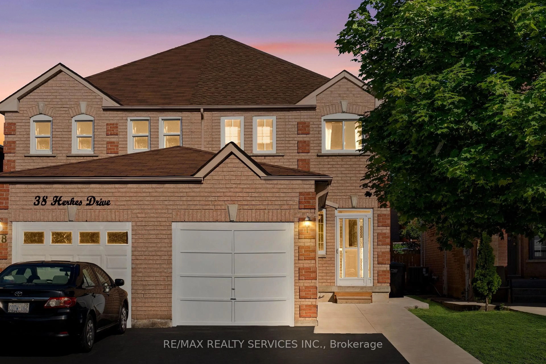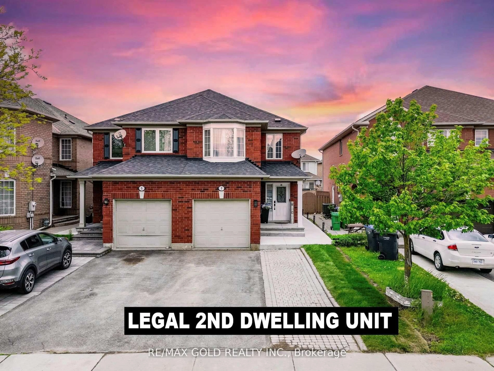Fully updated!!Ready to move in!! Nothing needed to be done Just move in ready !Great opportunity for first time buyers and investors!!OVER $5200 RENTAL POTENTIAL, Legal Two Dwelling Walk-out Basement Apartment !Beautiful & Spacious !!Updated 4-Level Back-Split !!Spacious 3 Bedroom On Upper Level With Laminate flooring. Walk Out Legal Basement Apartment With Separate Entrance, 2 bedrooms, bathroom, living , dining and kitchen. Currently Rented At $2250/ Month. Additional Huge Storage space in basement. Close To Park, Highway 410,Highway 407,Plaza, Transit, Schools, library, Go station, Bramalea City Centre, Chinguacousy Park & All Other Amenities!! Very Quiet and demandable Neighborhood Of Southgate Brampton Near Bramalea City Centre!! Must Be Seen!! Fence(2018), updated doors & windows(2018), updated siding (2018),Roof (2018), Updated Plumbing (2018), updated main floor kitchen, updated both washrooms (2018), Updated attic insulation (2018) furnace (2020). 3 Schools in the neighborhood within walking distance!!
Inclusions: 2 Fridge, 2 Stove, Rangehood, Front load Washer & Dryer. All electrical lights fixtures and all window coverings, Backyard Storage Shed.

