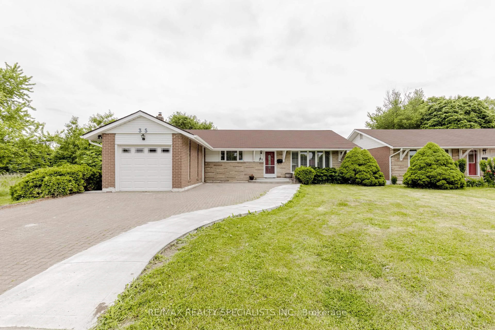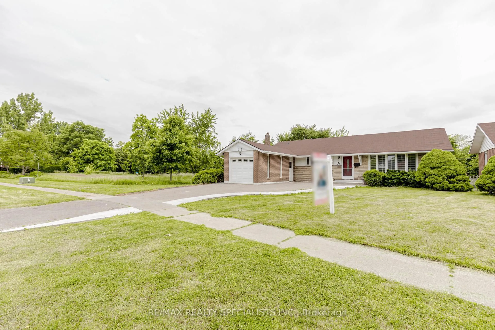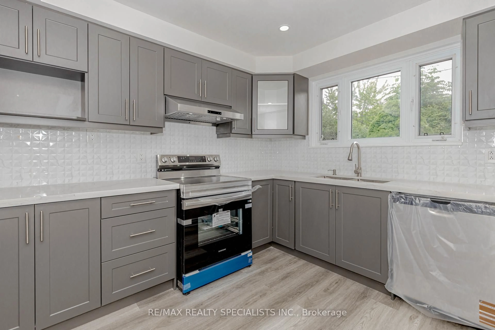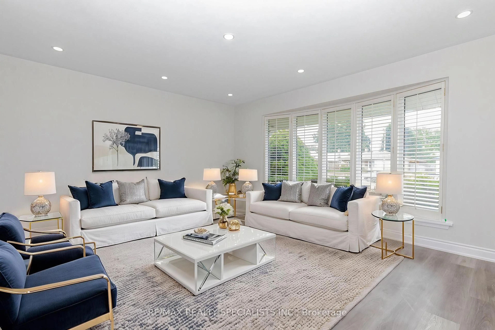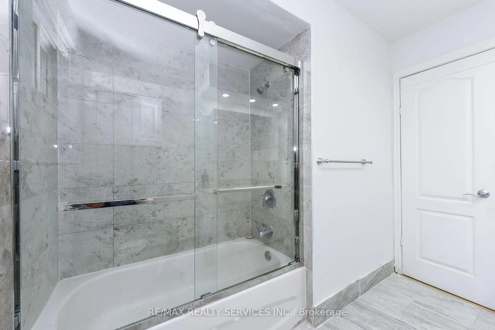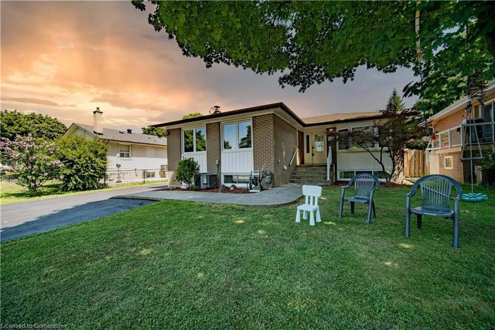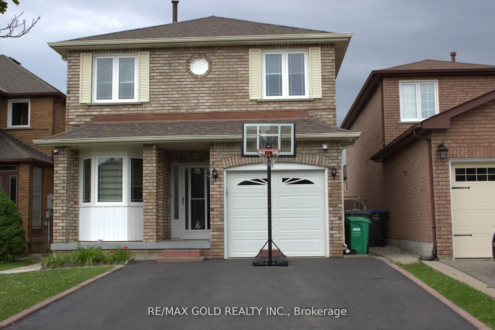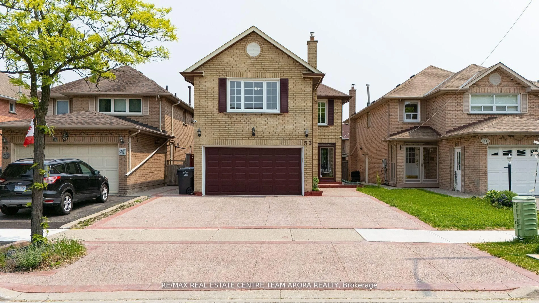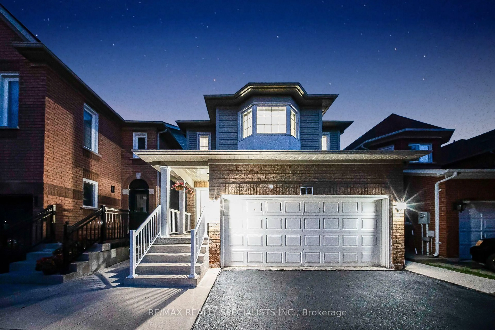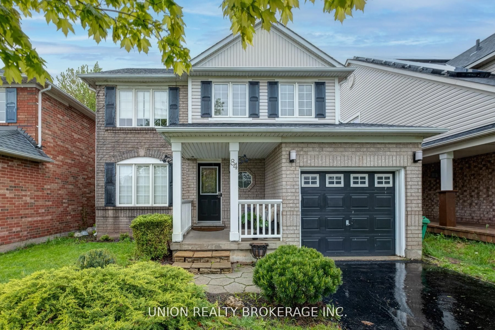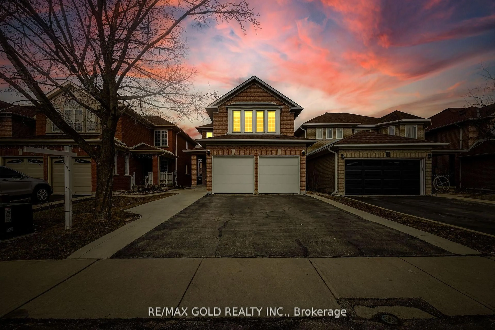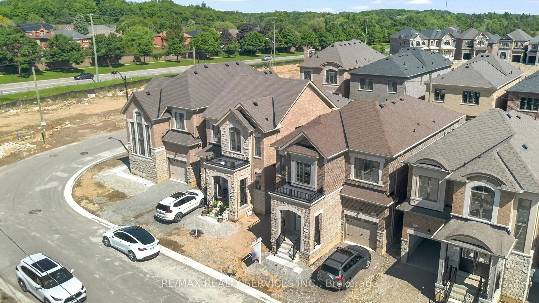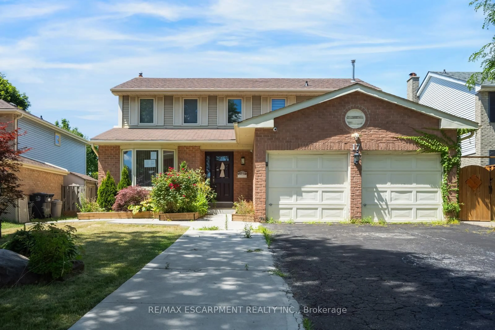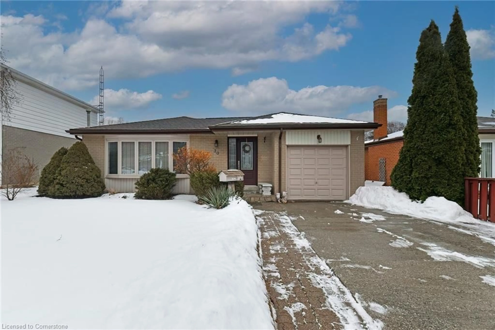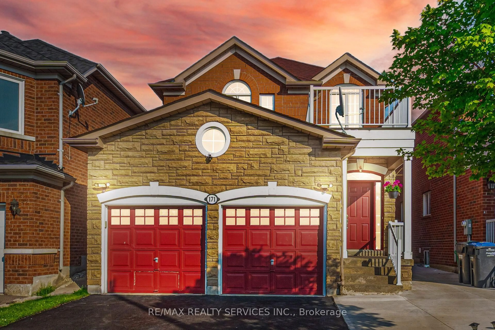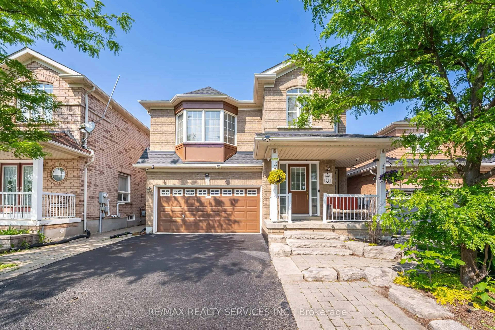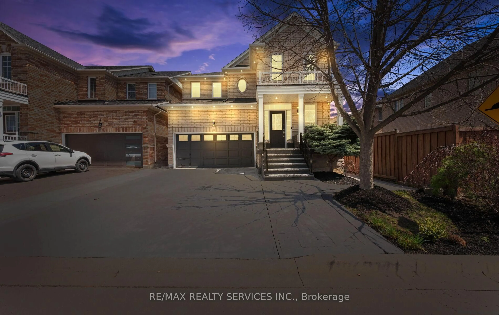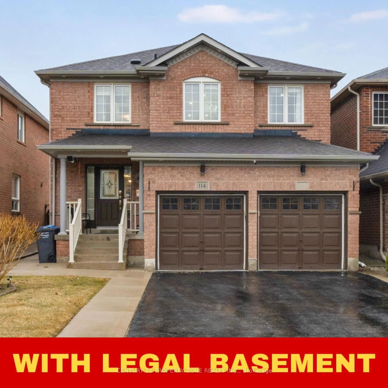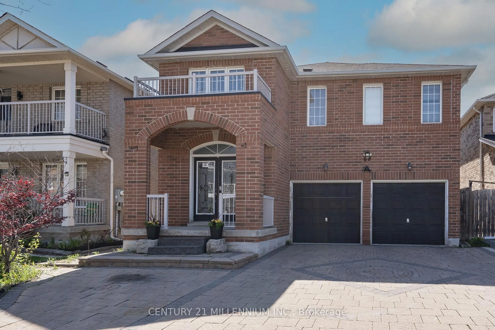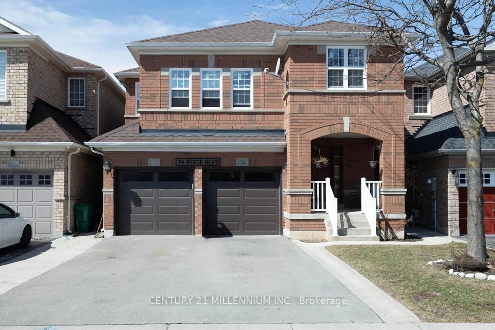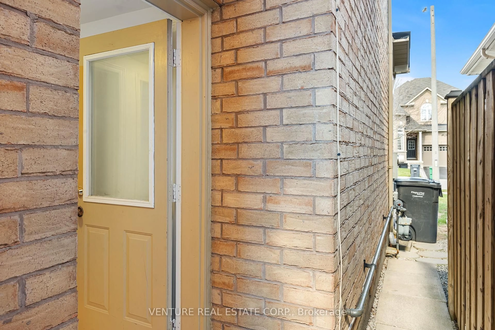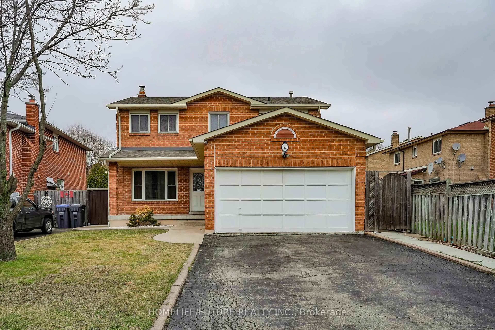35 Addington Cres, Brampton, Ontario L6T 2R1
Contact us about this property
Highlights
Estimated valueThis is the price Wahi expects this property to sell for.
The calculation is powered by our Instant Home Value Estimate, which uses current market and property price trends to estimate your home’s value with a 90% accuracy rate.Not available
Price/Sqft$787/sqft
Monthly cost
Open Calculator

Curious about what homes are selling for in this area?
Get a report on comparable homes with helpful insights and trends.
+7
Properties sold*
$851K
Median sold price*
*Based on last 30 days
Description
4-Bedroom !!! LEGAL BASEMENT !!!Stunning Fully Renovated Detached Home , fully renovated in 2025 with over $100,000 in premium upgrades and thoughtful details throughout. Designed for modern living and multigenerational comfort, this home truly has it all! Main Features:Beautifully updated main floor with 3 full washrooms, including a master bedroom with ensuiteLegal basement with 4 spacious bedrooms and 2 full bathrooms perfect for extended family or flexible living arrangementsSeparate laundry for main floor and basementNo house behind or on the right side, offering rare privacy and open viewsEnjoy fresh fruit from two mature apple trees in the backyardWalking/cycling trail directly behind the property for outdoor enjoyment Upgrades & Extras:Brand new stainless steel appliances on the main floorHot tub included (valued at $5,000)Modern pot lights throughoutGoogle Nest smart thermostat for efficient climate control200 Amp electrical panelAll-new electrical and plumbing systems completed with permitsHuge driveway and garage ample parking for up to 6 vehicles Unbeatable Location:Less than 5 minutes to GO Station perfect for commuters!Walking distance to bus stopJust 5 minutes to Bramalea City CentreQuick access to Hwy 410 and Hwy 407Elementary, middle, and high schools all within walking distanceThis is more than just a home its a rare opportunity to own a fully upgraded property with thoughtful finishes, unbeatable privacy, and a location that checks every box. "Some pictures are virtually staged."
Property Details
Interior
Features
Main Floor
Kitchen
3.96 x 2.742Stainless Steel Appl / Pot Lights
Dining
3.291 x 2.43Combined W/Living / Pot Lights / Vinyl Floor
Living
4.6 x 4.2Pot Lights / Vinyl Floor
Primary
3.048 x 6.954 Pc Ensuite / Vinyl Floor
Exterior
Features
Parking
Garage spaces 1
Garage type Attached
Other parking spaces 6
Total parking spaces 7
Property History
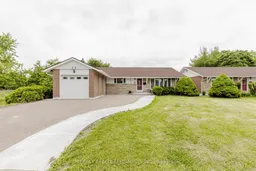 29
29