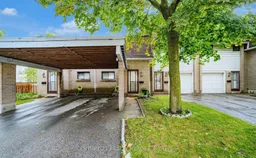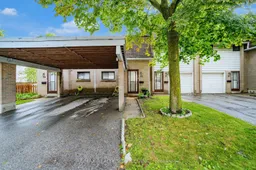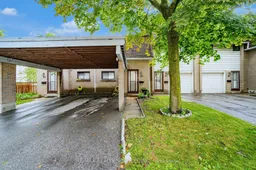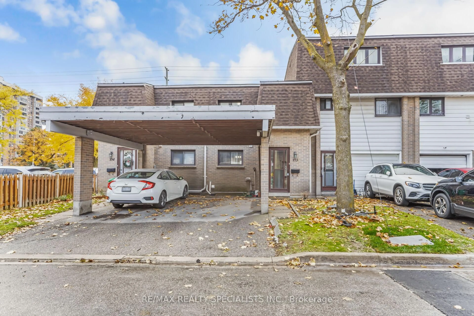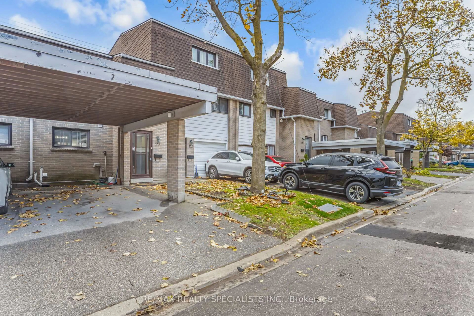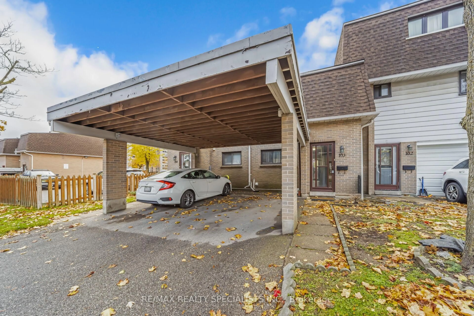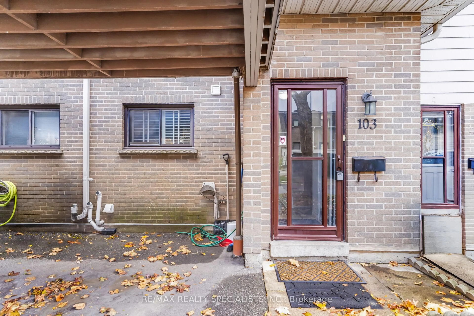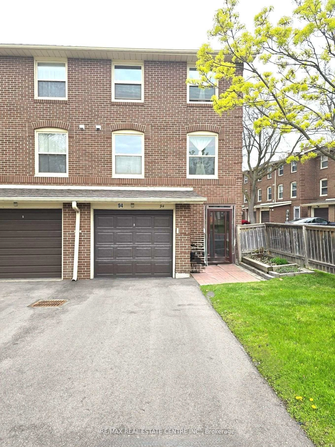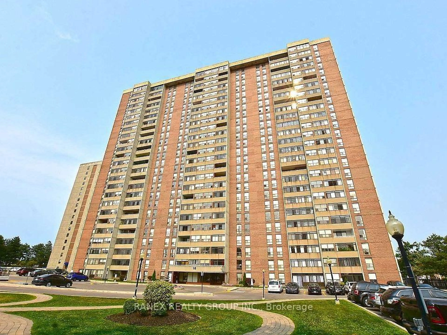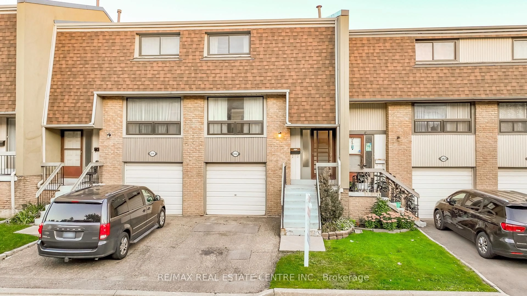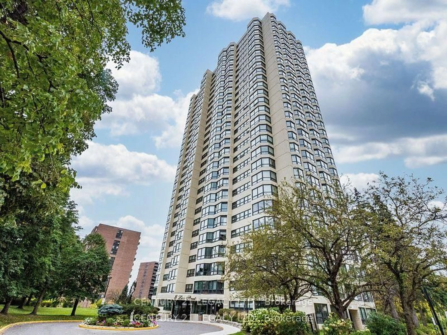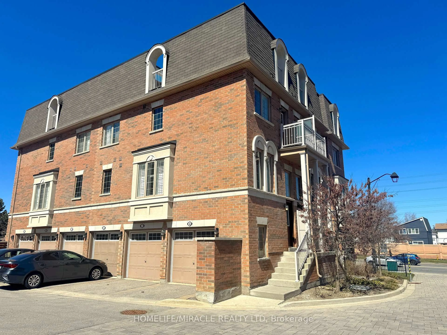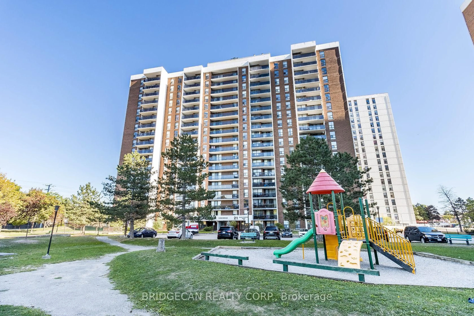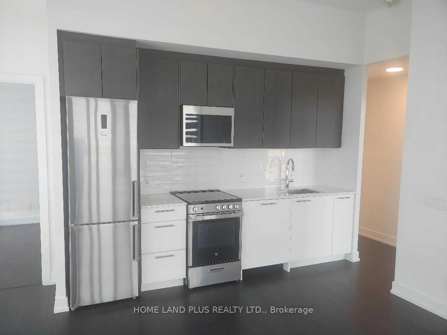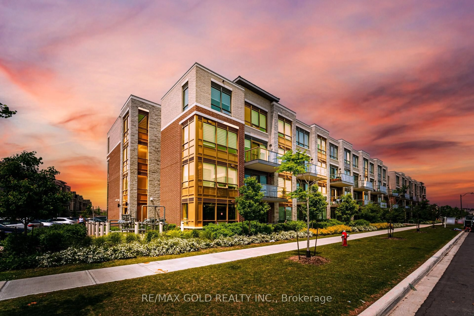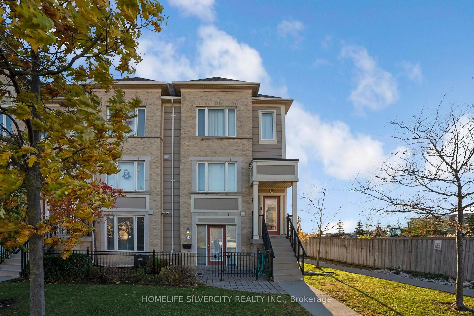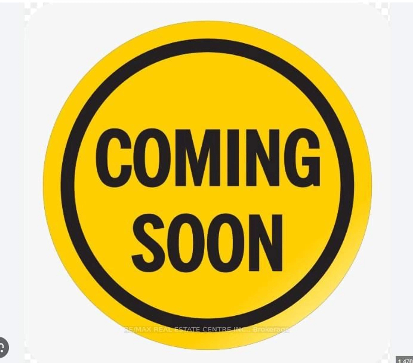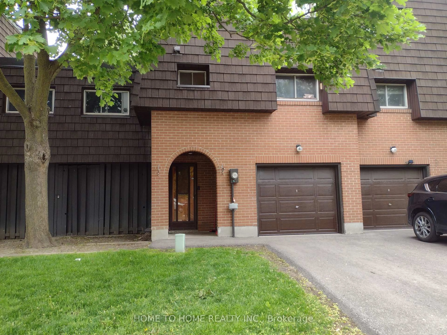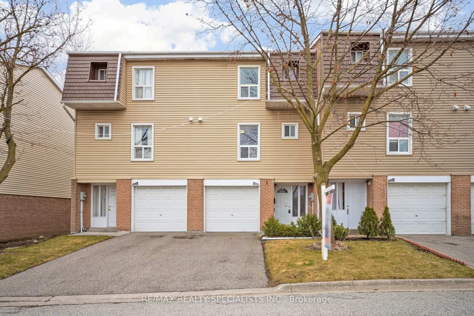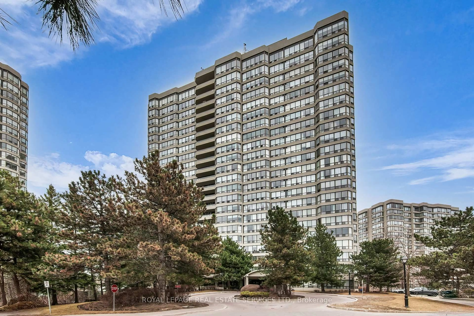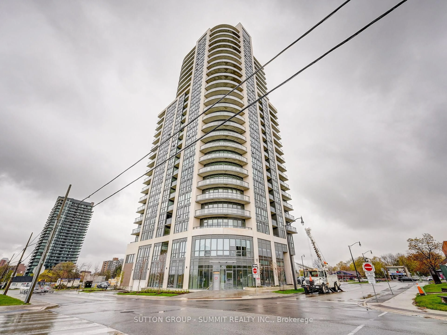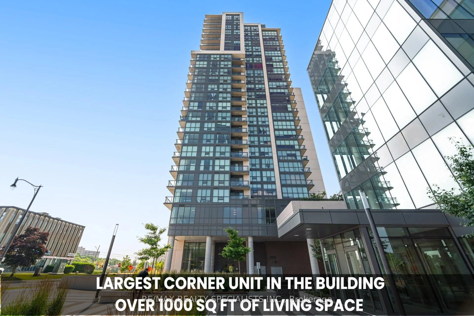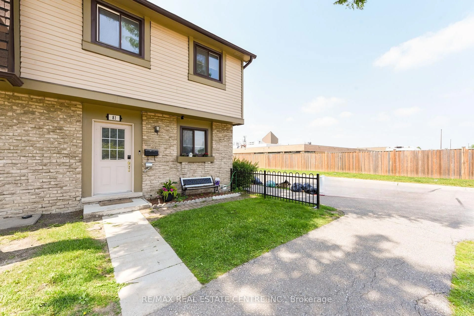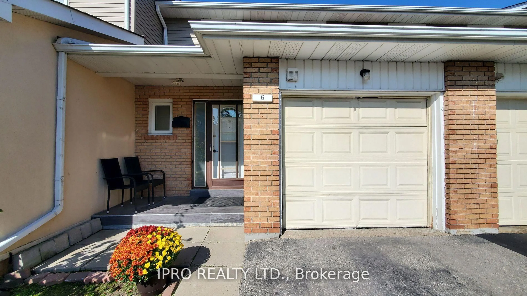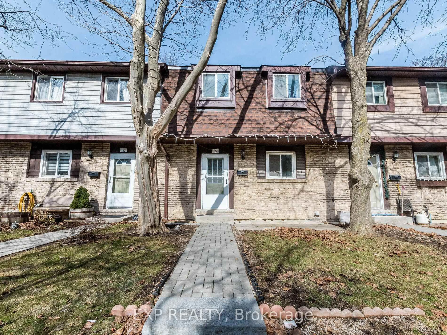475 Bramalea Rd #103, Brampton, Ontario L6T 2X2
Contact us about this property
Highlights
Estimated valueThis is the price Wahi expects this property to sell for.
The calculation is powered by our Instant Home Value Estimate, which uses current market and property price trends to estimate your home’s value with a 90% accuracy rate.Not available
Price/Sqft$558/sqft
Monthly cost
Open Calculator

Curious about what homes are selling for in this area?
Get a report on comparable homes with helpful insights and trends.
+3
Properties sold*
$584K
Median sold price*
*Based on last 30 days
Description
Welcome Home to 475 Bramalea Rd #103! This beautifully upgraded and move-in-ready townhouse offers an exceptional blend of style, comfort, and convenience in one of Brampton's most desirable family-friendly neighbourhoods. Boasting 3 generously sized bedrooms plus an additional bedroom in the professionally finished basement, this home provides flexible living options ideal for families, guests, or extended living arrangements. The open-concept main floor features a bright living and dining space, modern finishes, and a stylish kitchen complete with stainless steel appliances, quartz countertops, ceramic backsplash, and gas stove. Upstairs, enjoy a spacious primary bedroom with ample closet space, along with two additional well-appointed bedrooms and a luxurious 5-piece bathroom. The fully finished lower level offers a large recreation room, bedroom, 3-piece bathroom, laundry area, and storage-perfect for additional living space or future rental potential. Step outside to a fully fenced private backyard backing onto a park-no rear neighbours-creating a peaceful retreat for relaxation and entertaining. Convenient indoor access from the built-in garage + carport parking completes this amazing package. Located close to top schools, Bramalea City Centre, Chinguacousy Park, transit, GO station, Hwy 410, shopping, library, and more-you're perfectly positioned for a convenient urban lifestyle with parks and nature at your doorstep.
Property Details
Interior
Features
Main Floor
Living
4.44 x 3.5Laminate / Open Concept / W/O To Yard
Dining
4.44 x 3.5Laminate / Combined W/Living / W/O To Yard
Kitchen
4.53 x 2.7Ceramic Floor / Ceramic Back Splash / Double Sink
Exterior
Parking
Garage spaces 1
Garage type Carport
Other parking spaces 1
Total parking spaces 2
Condo Details
Amenities
Bbqs Allowed
Inclusions
Property History
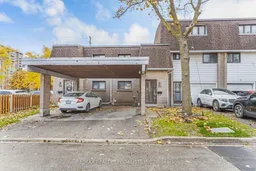 41
41