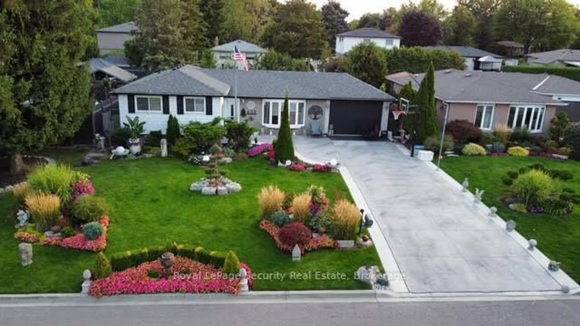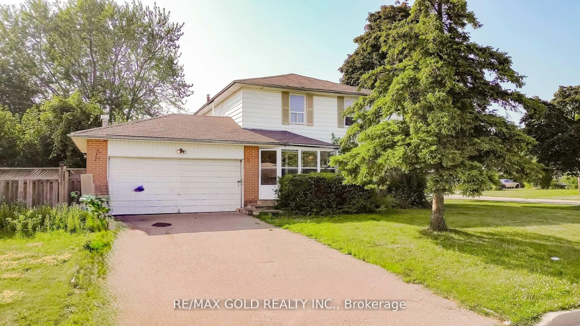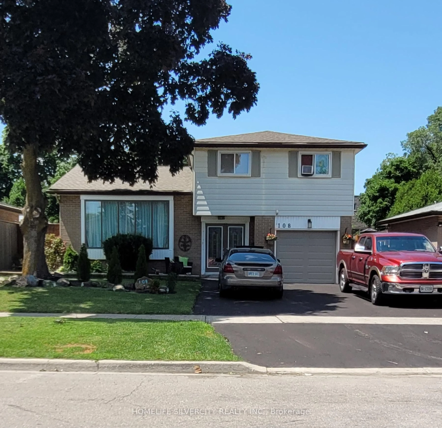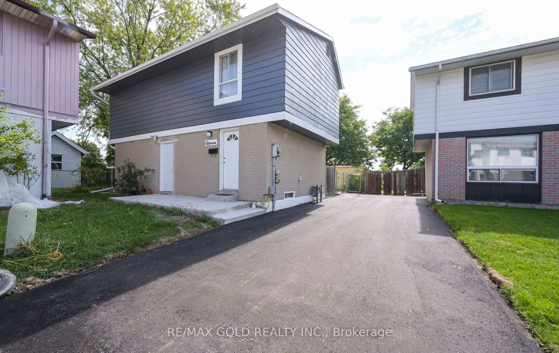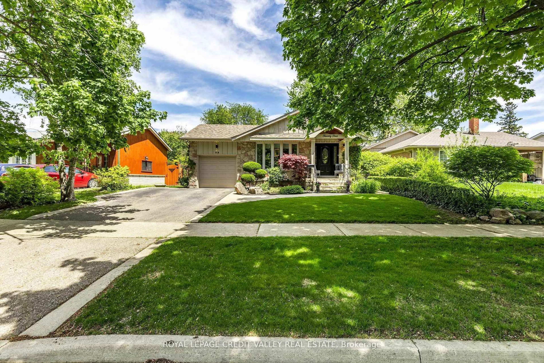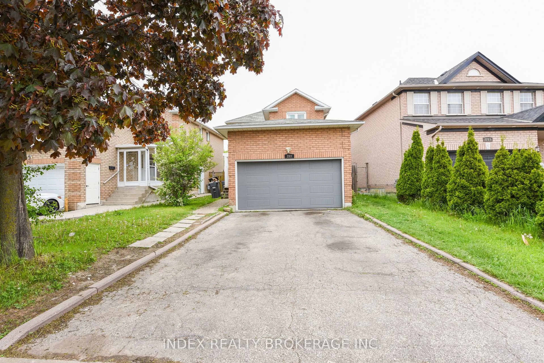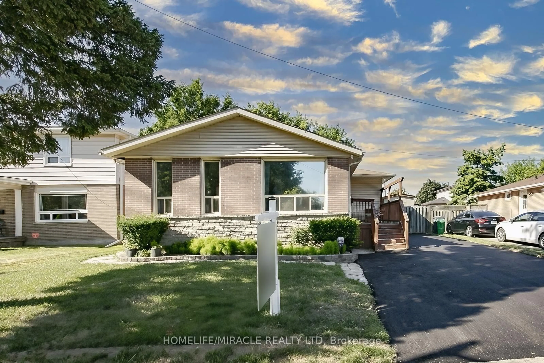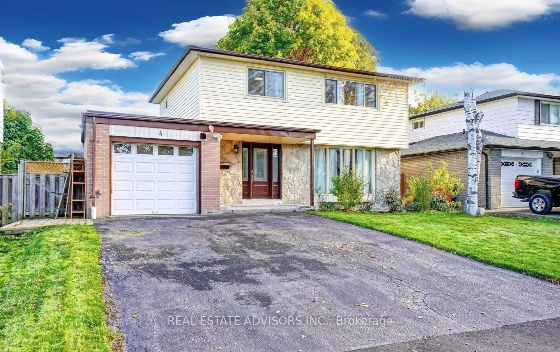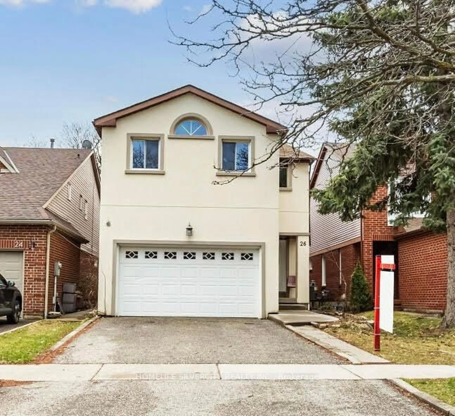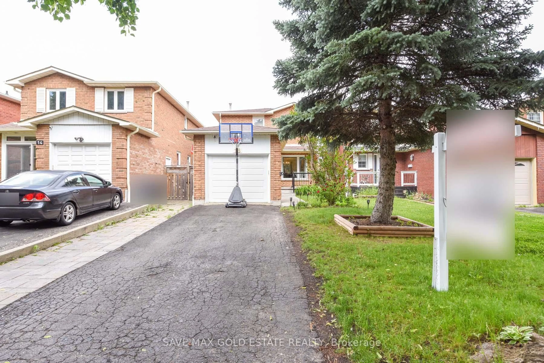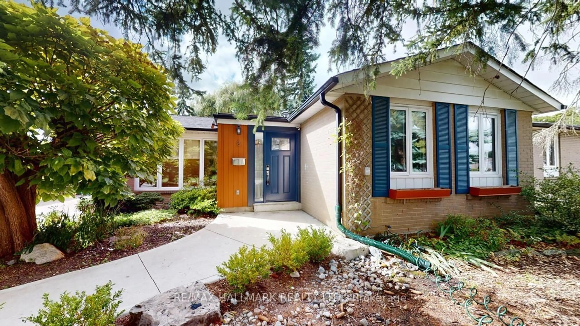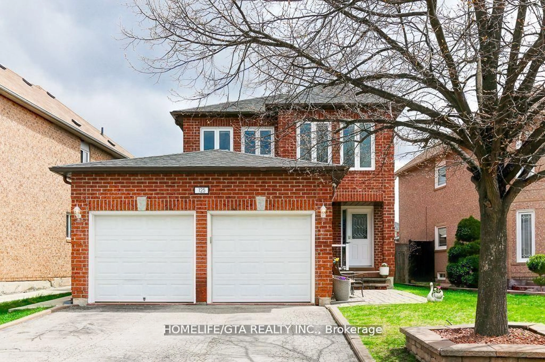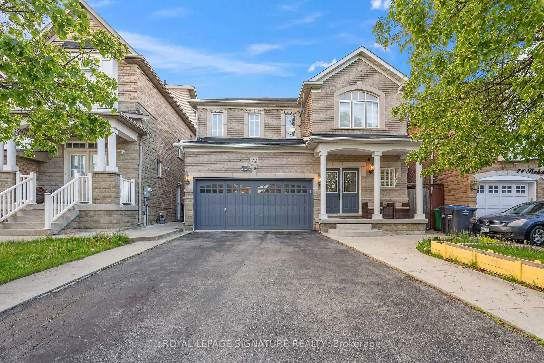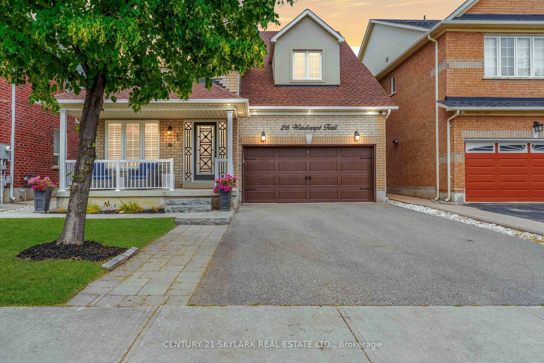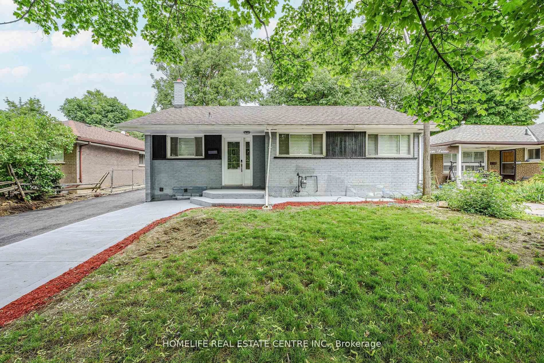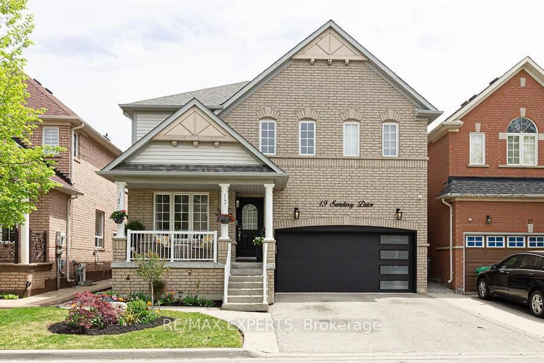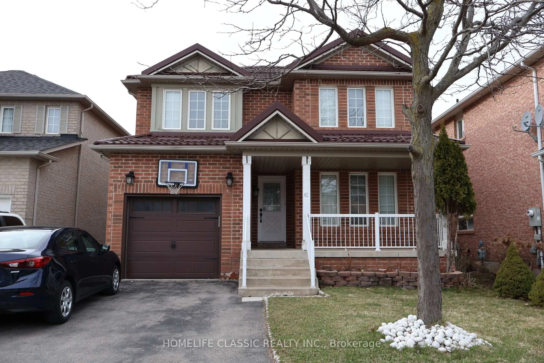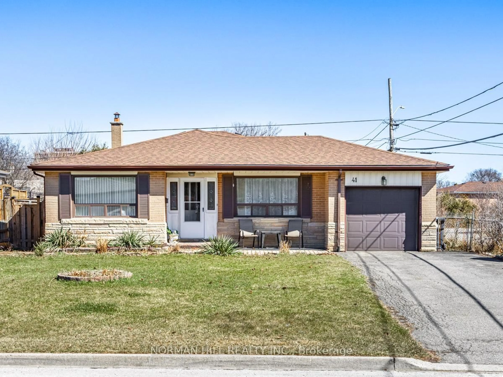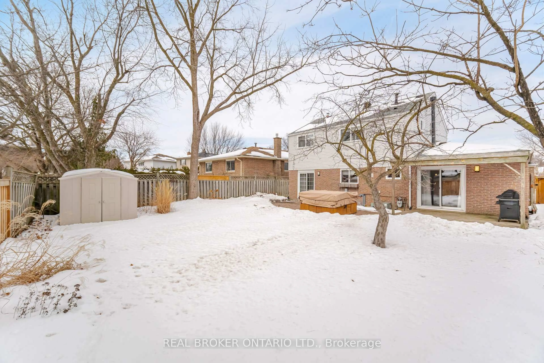Contact us about this property
Highlights
Estimated valueThis is the price Wahi expects this property to sell for.
The calculation is powered by our Instant Home Value Estimate, which uses current market and property price trends to estimate your home’s value with a 90% accuracy rate.Not available
Price/Sqft$945/sqft
Monthly cost
Open Calculator

Curious about what homes are selling for in this area?
Get a report on comparable homes with helpful insights and trends.
+4
Properties sold*
$841K
Median sold price*
*Based on last 30 days
Description
Stunning Detached on Premium Lot! Welcome to this beautifully maintained 3 bedroom side split ideally located in the family-friendly, Southgate community. Nestled on a premium 65x115ft lot. This home boasts professionally done landscaping with lush perennial gardens with a custom pond, offering both privacy and true curb appeal. Spacious, open-concept main floor is flooded with natural light from a large bay window and features gleaming hardwood floors throughout. The updated kitchen boasts modern finishes, including quartz counters, a glass backsplash and walkout to an oversized deck, Perfect for entertaining! Upstairs, you'll find 3 generous sized bedrooms, including a large primary suite and an updated 4 piece bathroom. The lower level offers a fully finished rec room with a 3-piece bath with luxurious heated floors, a laundry area, a unique tall crawl space ideal as a kids play area, home office, or additional storage. Additional features include a new garage with convenient double-door access to the yard, a newer furnace, elegant stamped concrete driveway, and the evident pride of ownership throughout. Located close to schools, parks, shopping, and transit this is the perfect move-in ready home for families or anyone looking for style, space, and location.
Property Details
Interior
Features
Upper Floor
Primary
17.7 x 10.5hardwood floor / Large Window
2nd Br
10.5 x 10.17hardwood floor / Large Window
3rd Br
9.88 x 9.47hardwood floor / Large Window
Exterior
Features
Parking
Garage spaces 2
Garage type Attached
Other parking spaces 4
Total parking spaces 6
Property History
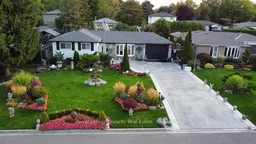 1
1