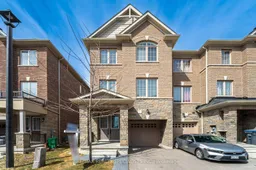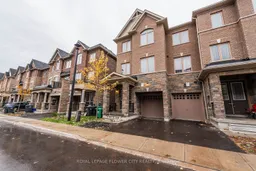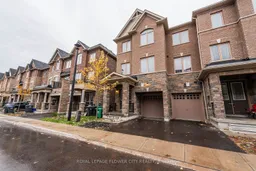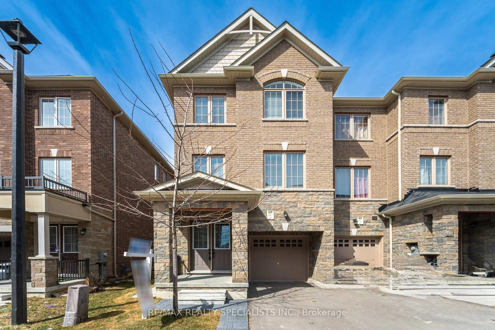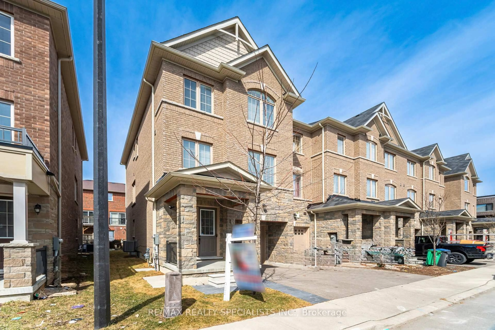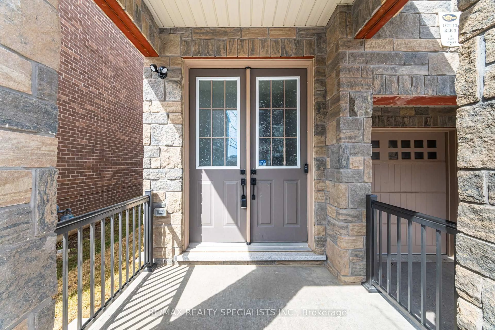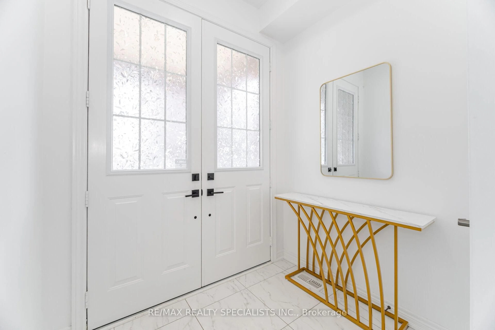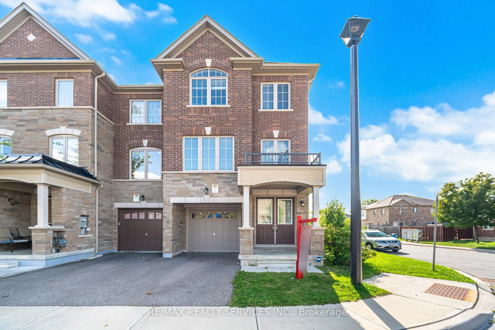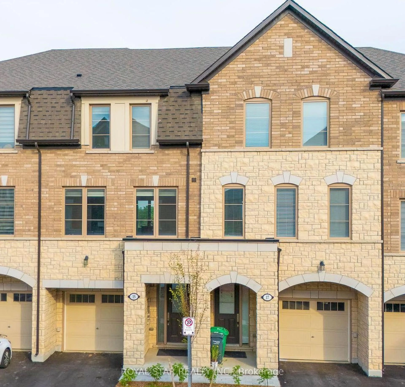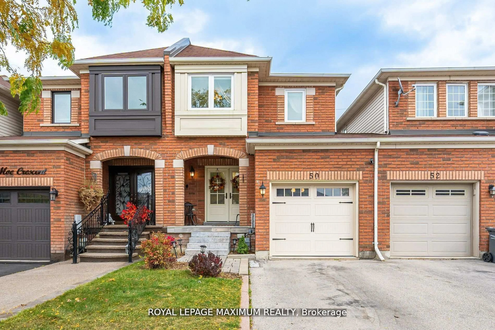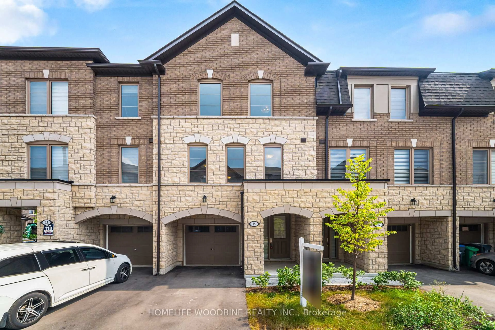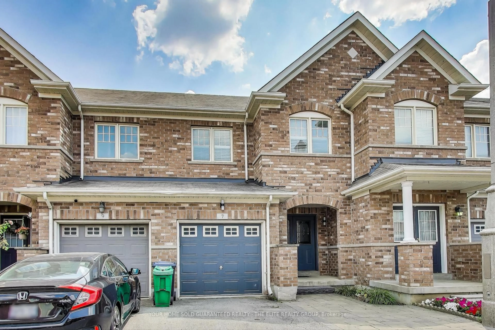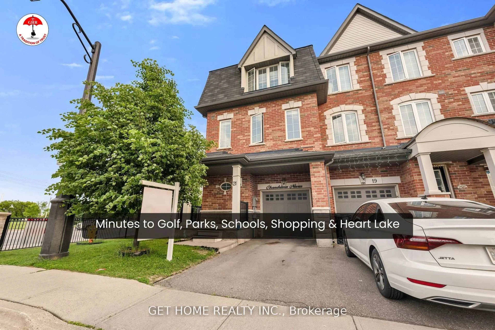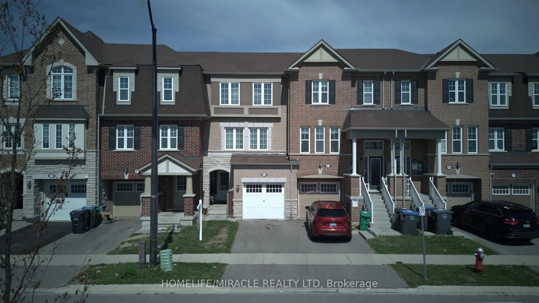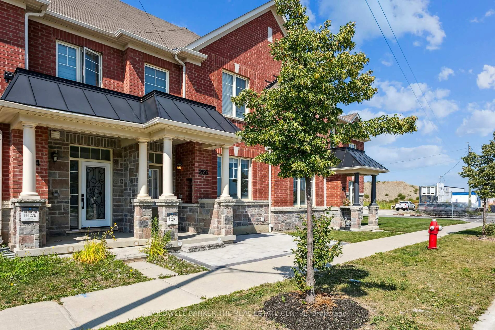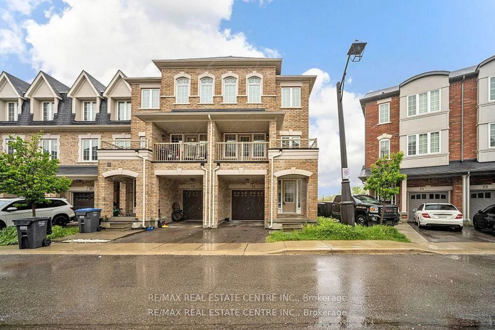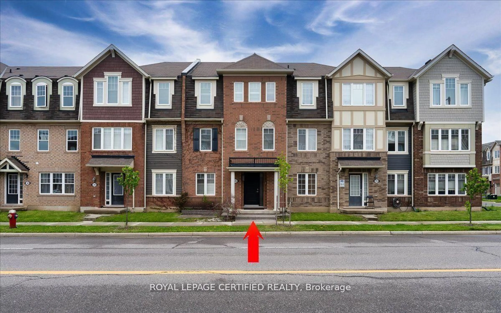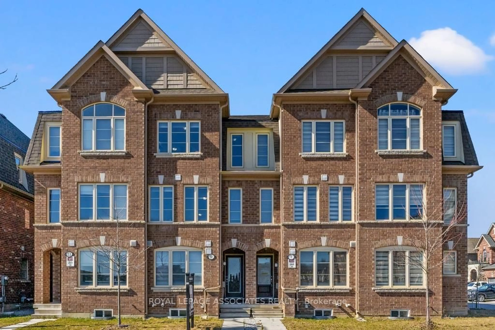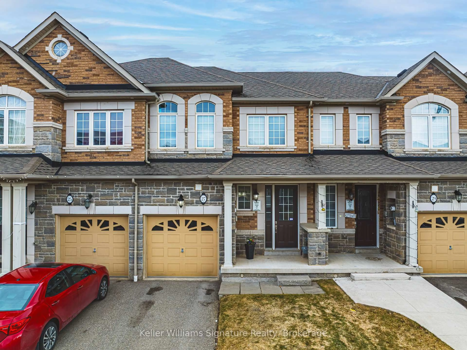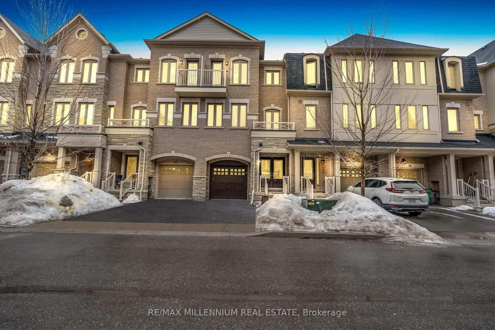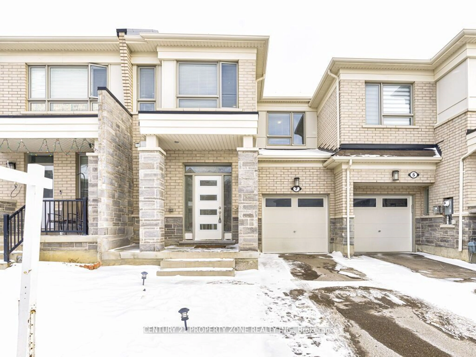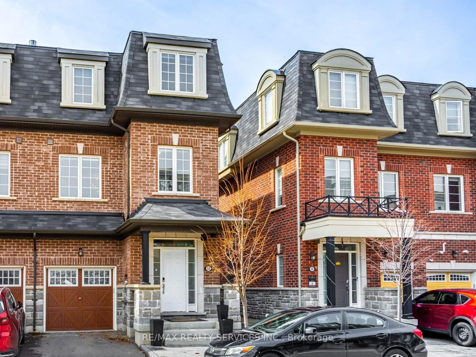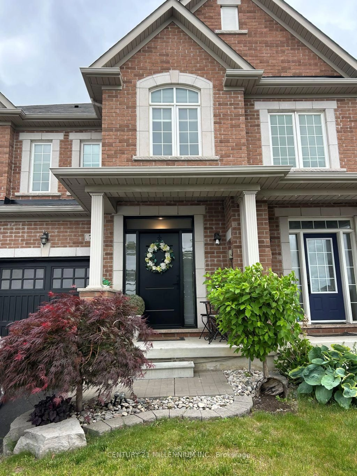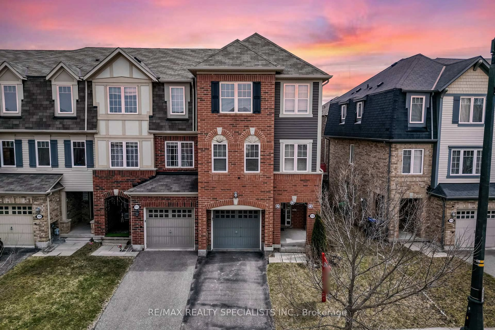12 Faye St, Brampton, Ontario L6P 4M9
Contact us about this property
Highlights
Estimated valueThis is the price Wahi expects this property to sell for.
The calculation is powered by our Instant Home Value Estimate, which uses current market and property price trends to estimate your home’s value with a 90% accuracy rate.Not available
Price/Sqft$418/sqft
Monthly cost
Open Calculator

Curious about what homes are selling for in this area?
Get a report on comparable homes with helpful insights and trends.
+1
Properties sold*
$945K
Median sold price*
*Based on last 30 days
Description
Welcome to 12 Faye St!!! This Pristine 3+1 Bdrms 4 Baths 3-Storey End Unit Townhouse Shows True Pride Of Ownership!! Spacious and Well Designed Layout Offers 2197 Sqft Living Space, 9-foot Ceilings on Main & Second Floors, Lots Of Natural Light Throughout. Double Door Entry Lead Towards The Den & 2 Pcs Bath On The Main Floor Which Can Be Perfect For An Office Or Extra Bedroom!! Beautiful Oak Stairs Takes You To Open & Cozy Main Floor Featuring Sep Living, Dining, Family Rooms & Bright Breakfast Area!!! Large Kitchen Equipped With Brand New (2024)Stainless Steel Appliances, Upgraded Quartz Countertops/Backsplash/Undermount Sink/Faucet, Plenty Of Cabinet Space Ideal For Any Home Chef. Huge Breakfast Area & Central Island For Entertaining Large Gatherings!! THERE ARE 3 SPACIOUS Bdrms On Third Floor!!!The Master Bedroom Is A True Retreat, Featuring Two Walk-In Closets And A Luxurious 4-Piece Ensuite & The Other 2 Bdrms Have Shared Access To A Washroom For Added Convenience!!!No carpet Throughout!!! Fenced Backyard With Freshly Plotted Grass & Patio Slabs!!!Nestled In The Heart Of Castlemore Mins Drive From Hwy 427, 407, Pearson Int'l Airport, Toronto Downtown Makes This A Perfect Blend Of Luxury, Convenience, &Serenity. Just Steps Away From Grocery Stores, Schools, Public Transit, Costco, Banquet Halls, Parks, Restaurants & Recreations Centre!!! The Home Also Offers A Separate Back Entrance The Potential For Adding Flexibility For Future Living Space Expansion In The Basement Or To Create Rental Opportunities!! Don't Miss The Chance To Own This Spectacular Home!!Schedule Your Viewing Today!!!
Property Details
Interior
Features
Main Floor
Office
3.9 x 3.35Exterior
Features
Parking
Garage spaces 1
Garage type Built-In
Other parking spaces 1
Total parking spaces 2
Property History
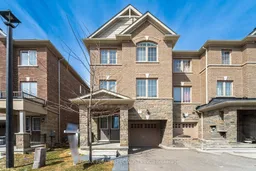 38
38