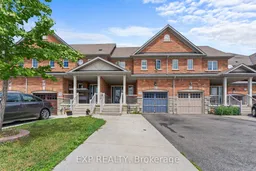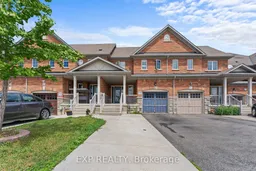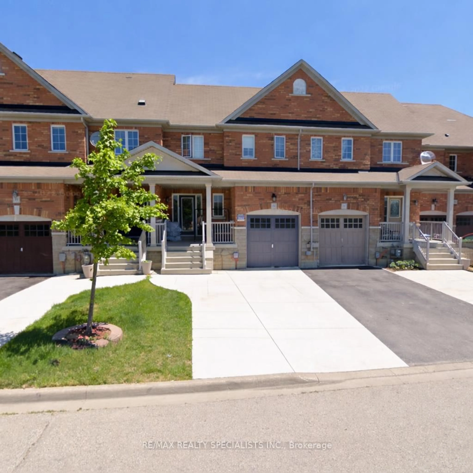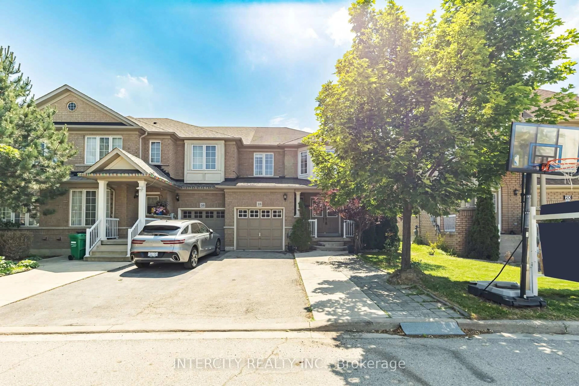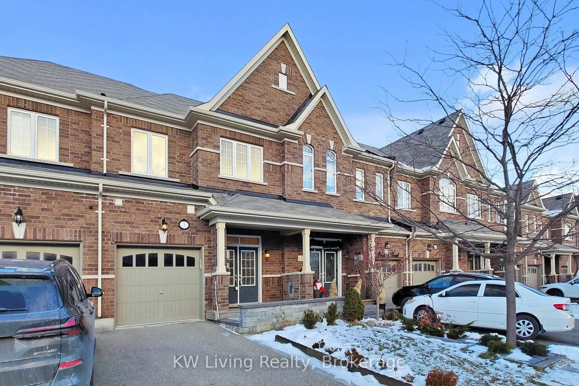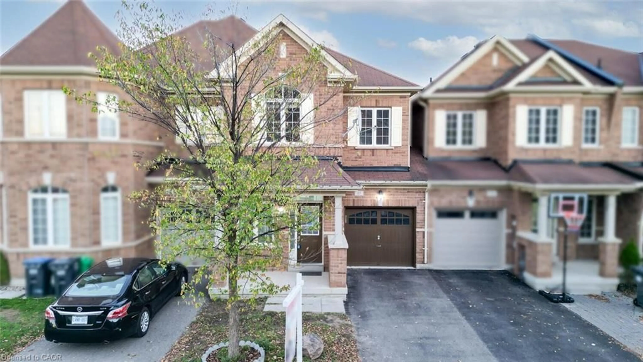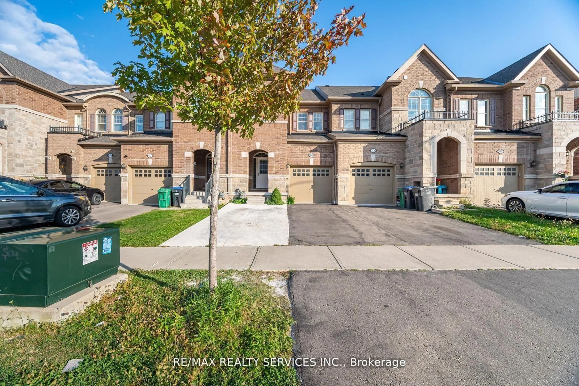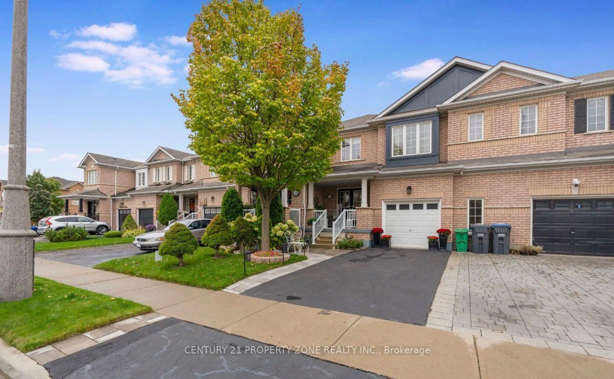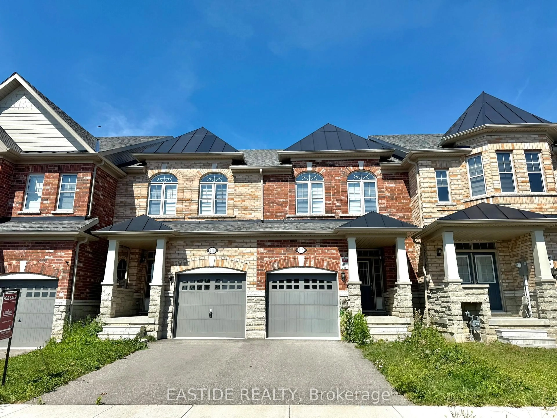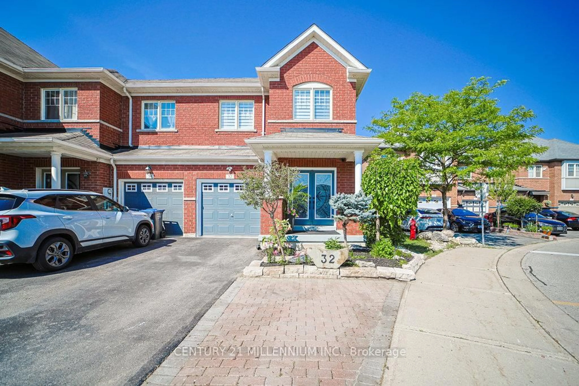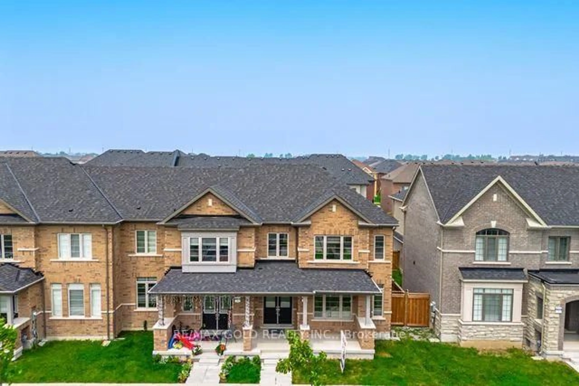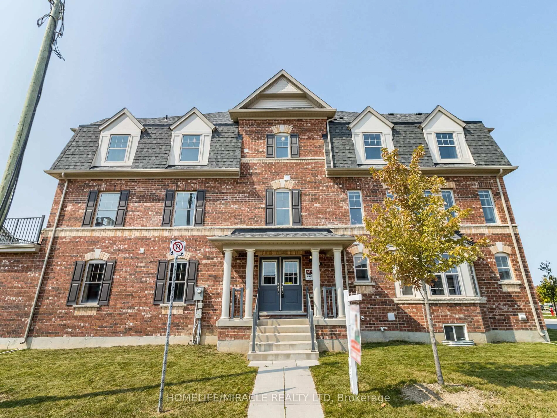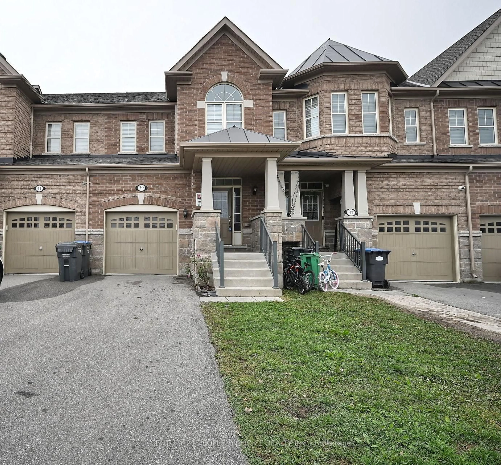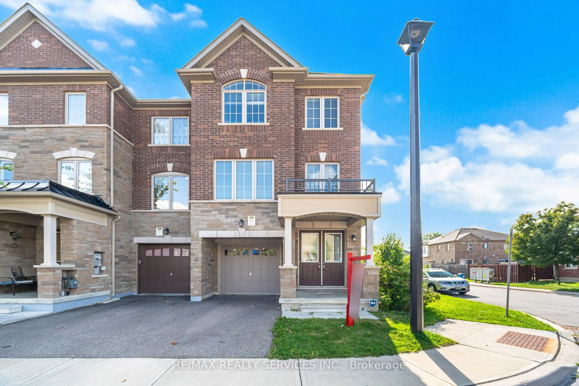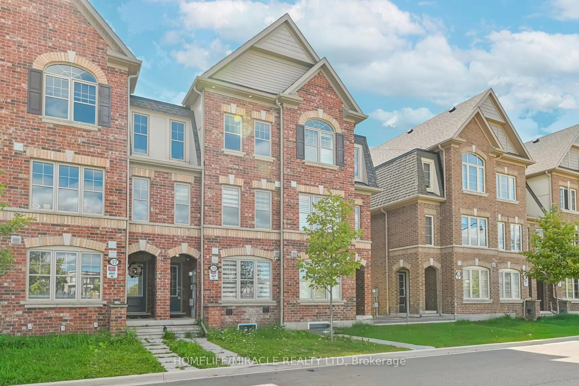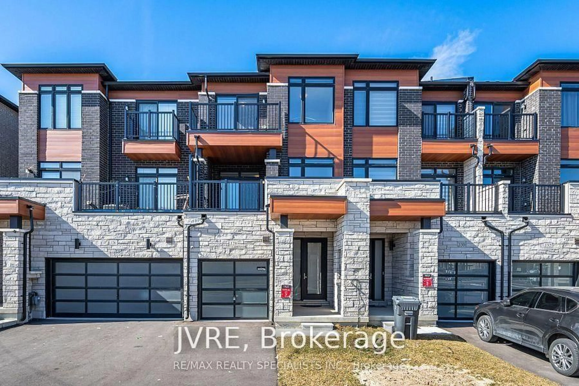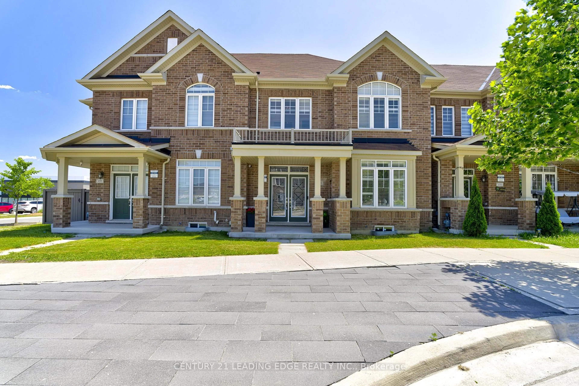13 Burnstown Circ, Brampton, Ontario L6P 3M1
Contact us about this property
Highlights
Estimated valueThis is the price Wahi expects this property to sell for.
The calculation is powered by our Instant Home Value Estimate, which uses current market and property price trends to estimate your home’s value with a 90% accuracy rate.Not available
Price/Sqft$553/sqft
Monthly cost
Open Calculator
Description
Situated on a quiet, family-friendly street, 3 Burnstown Circle offers a move-in-ready freehold townhome with the rare advantage of being attached only at the garage. This well-cared-for property showcases a timeless brick and stone exterior, concrete driveway, and a garage with convenient backyard access. Inside, the home features hardwood and laminate flooring throughout, California shutters, a dark oak staircase. The functional kitchen is equipped with stainless steel appliances, quartz countertops, and generous cabinet space.The primary bedroom includes a walk-in closet and a 4-piece ensuite with a glass-enclosed shower, along with additional space ideal for a home office. A newly finished basement with two bedrooms and a full washroom provides flexibility for an extended family or future income potential. Located close to parks, schools, shopping, and transit, this home offers a practical layout, thoughtful upgrades, and a desirable Brampton location.
Property Details
Interior
Features
Exterior
Features
Parking
Garage spaces 1
Garage type Attached
Other parking spaces 3
Total parking spaces 4
Property History
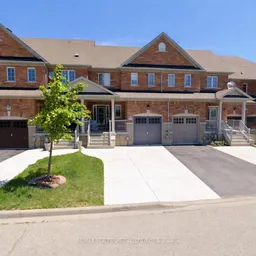 1
1