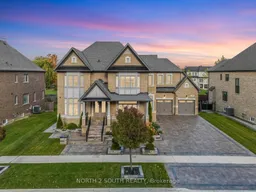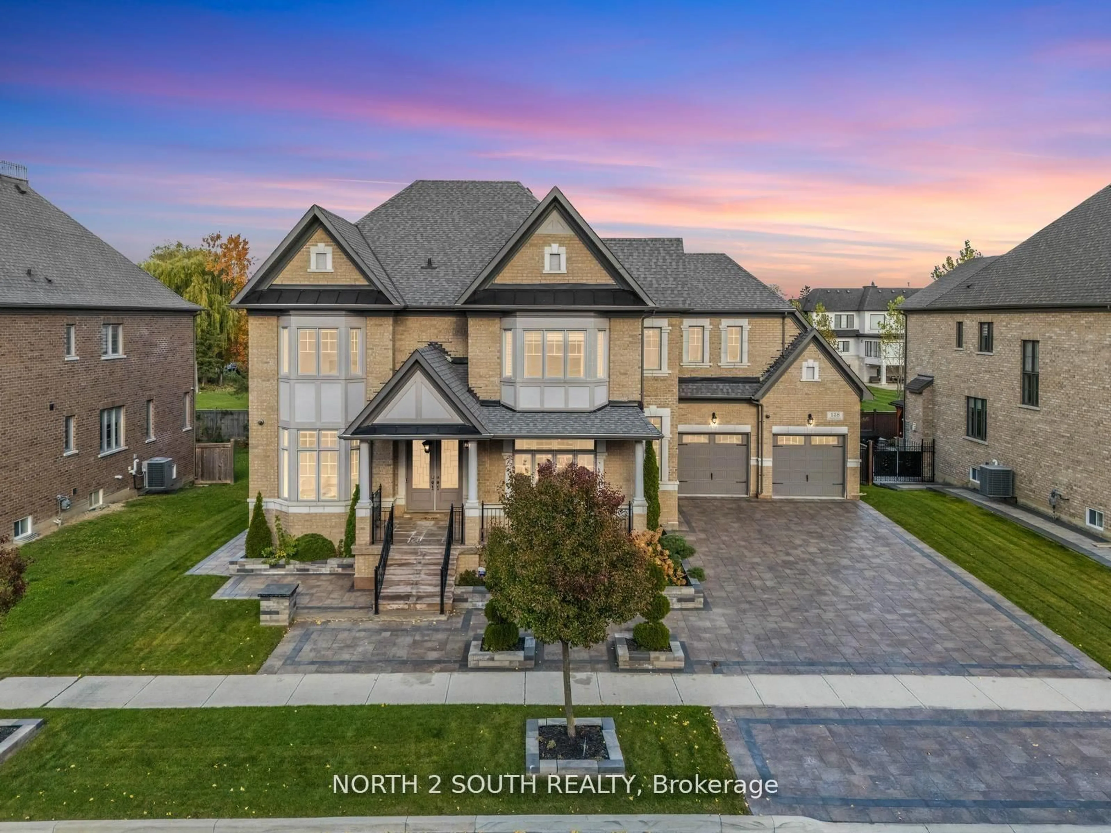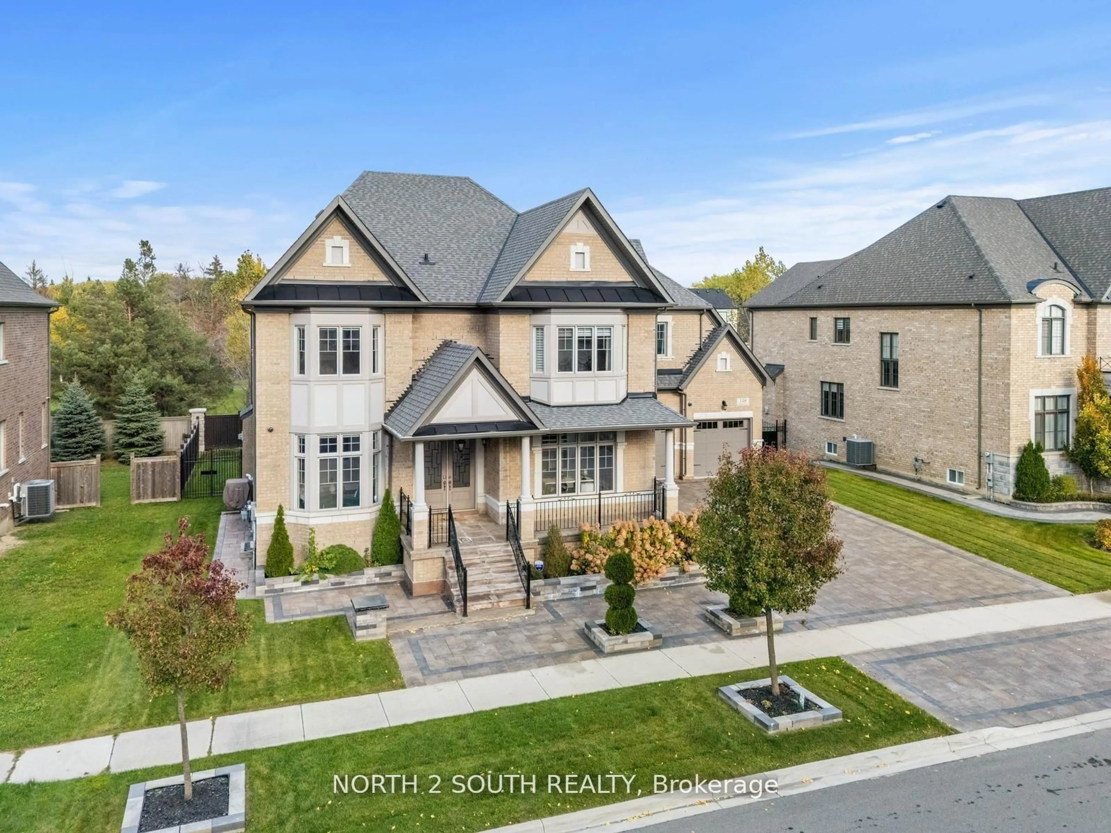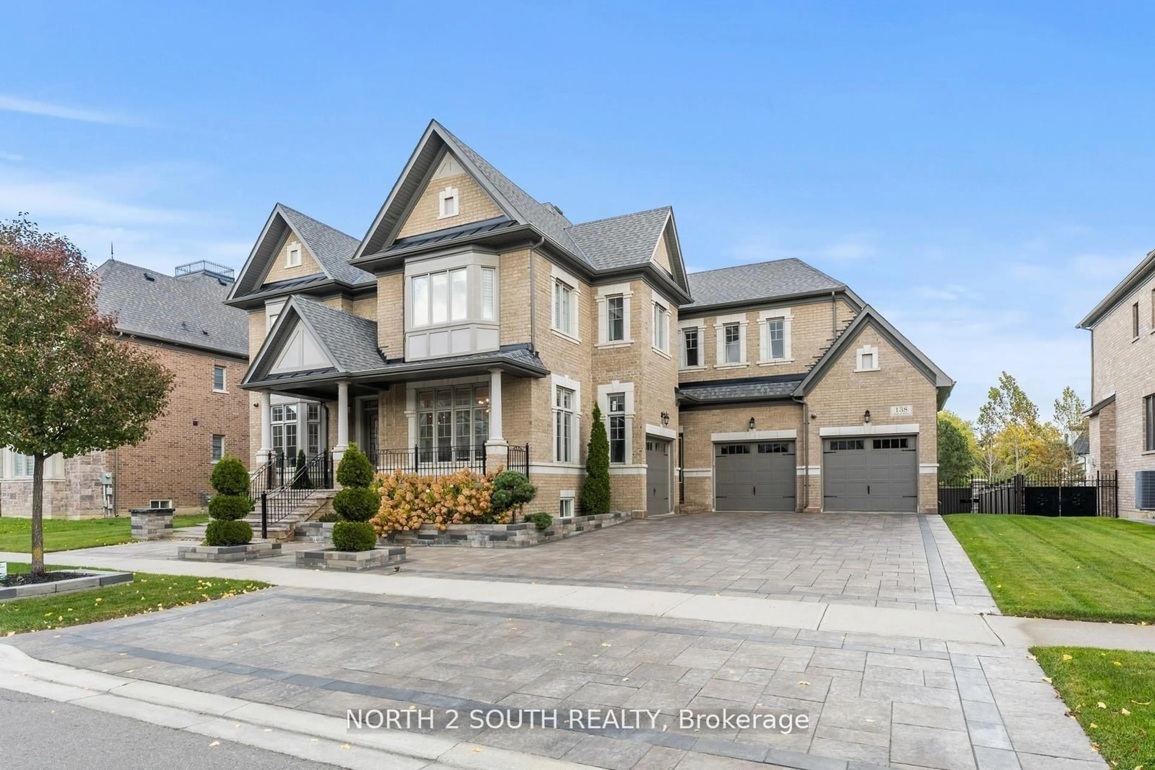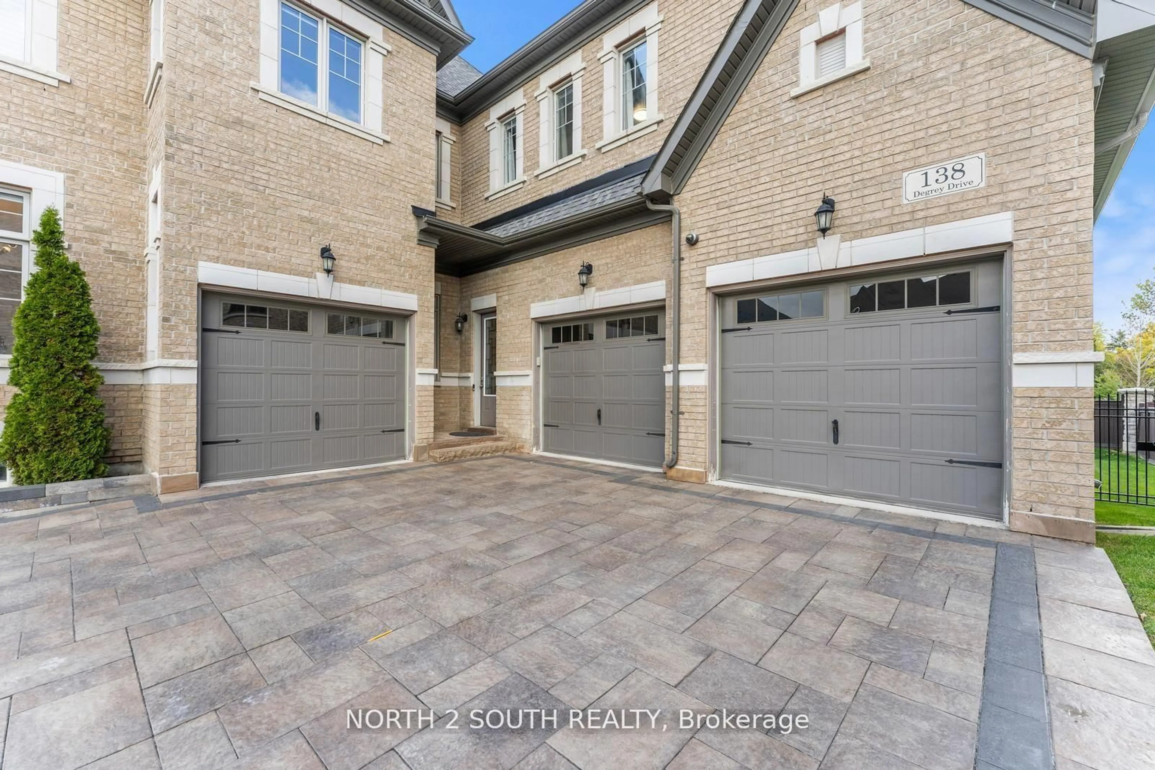138 Degrey Dr, Brampton, Ontario L6P 4L7
Contact us about this property
Highlights
Estimated valueThis is the price Wahi expects this property to sell for.
The calculation is powered by our Instant Home Value Estimate, which uses current market and property price trends to estimate your home’s value with a 90% accuracy rate.Not available
Price/Sqft$607/sqft
Monthly cost
Open Calculator
Description
Welcome to 138 Degrey Dr. A stunning executive home offering 5+3 bedrooms, 7 bathrooms, and an impressive layout designed for both family living and entertaining. Situated on a large lot with a 3-car garage, beautifully landscaped grounds, and a full interlock driveway providing ample parking. Step inside to a bright and elegant main floor featuring spacious living and dining areas, perfect for gatherings. The home includes 2 gas fireplaces - one of them double-sided in the primary bedroom and ensuite, creating a true private retreat. The second floor offers 5 generous bedrooms, each with its own ensuite bath and walk-in closet, plus the added convenience of a second-floor laundry room. The finished basement, features a stunning kitchenette, a large open recreation area, 3 additional bedrooms, and plenty of storage space. Ideal for extended family, guests, or a nanny/in-law suite. Enjoy the outdoors in a peaceful, private backyard oasis with a beautiful deck - perfect for summer entertaining or quiet relaxation. This exceptional property combines space, luxury, and timeless design in a highly sought-after neighborhood. A true rare find that checks every box!
Property Details
Interior
Features
Exterior
Features
Parking
Garage spaces 3
Garage type Attached
Other parking spaces 6
Total parking spaces 9
Property History
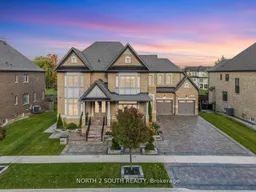 50
50