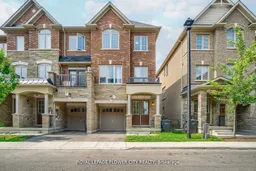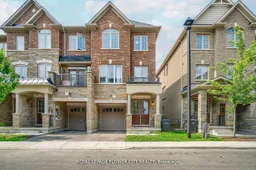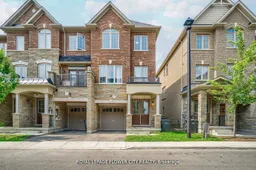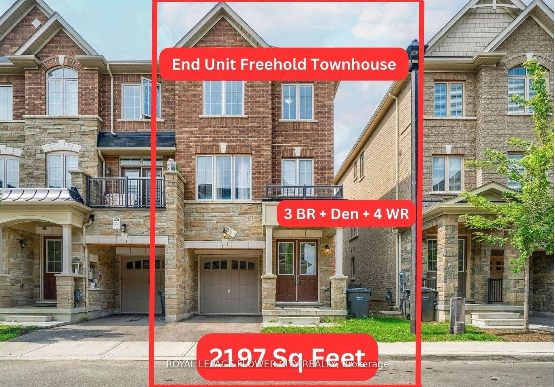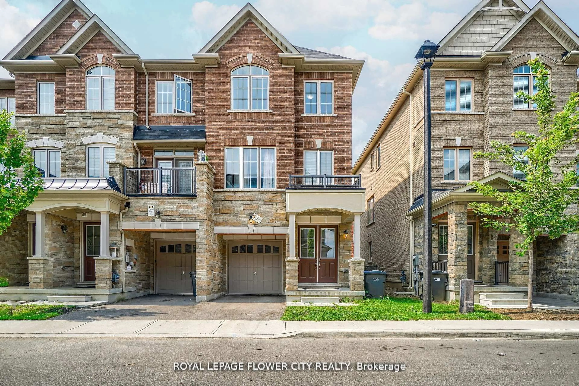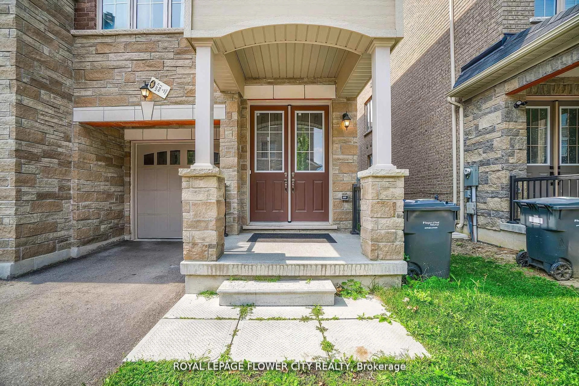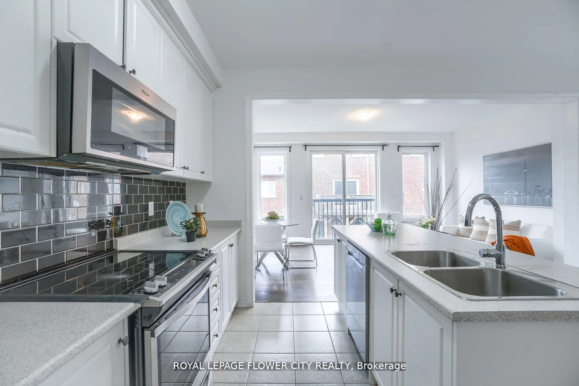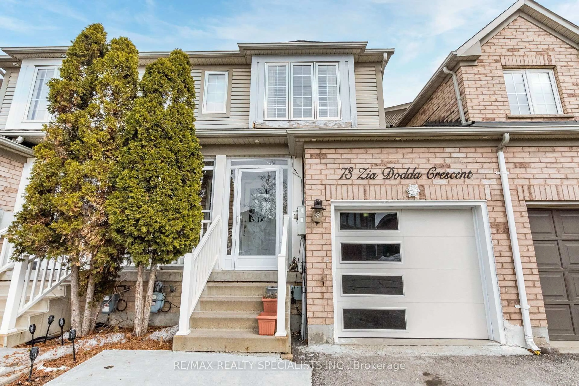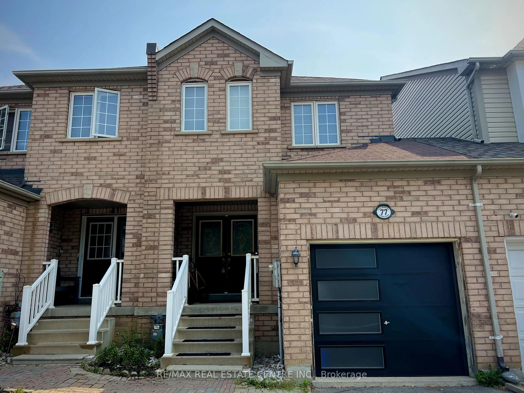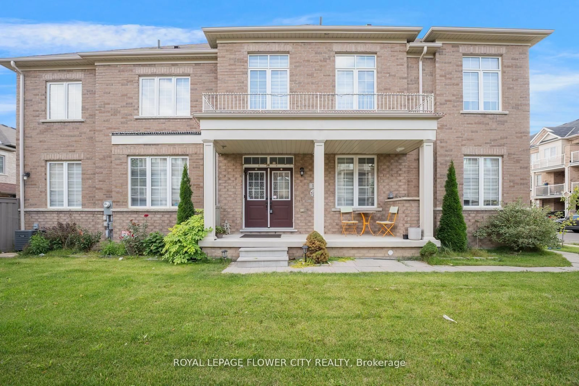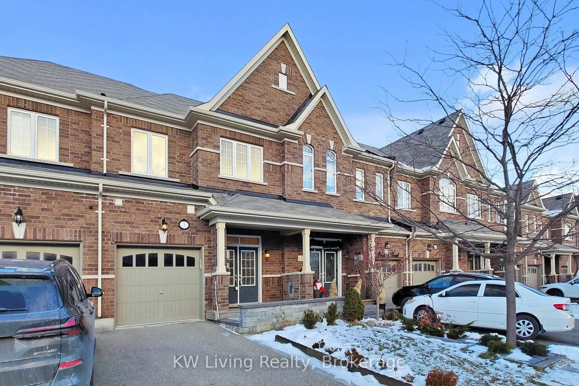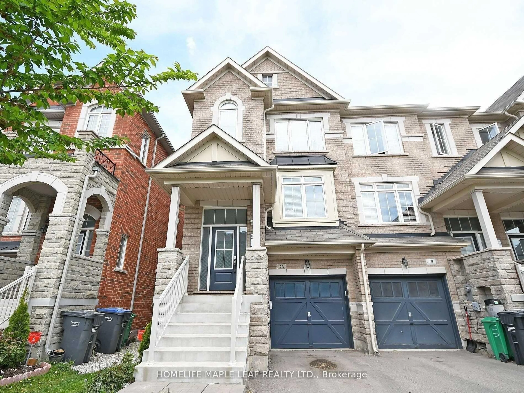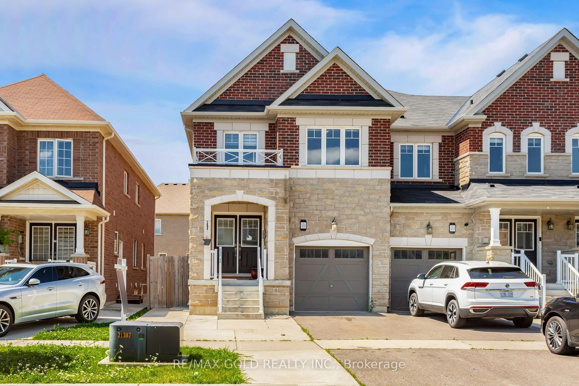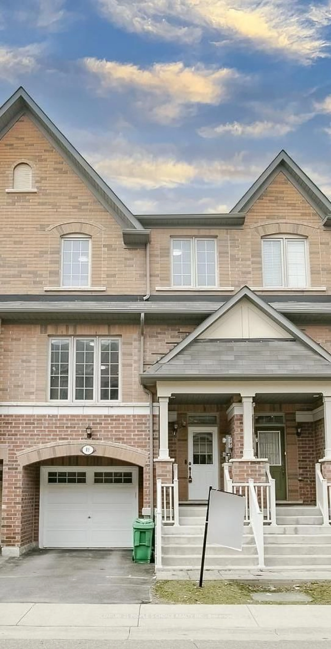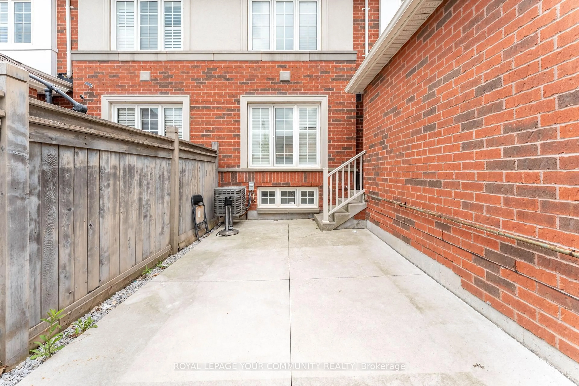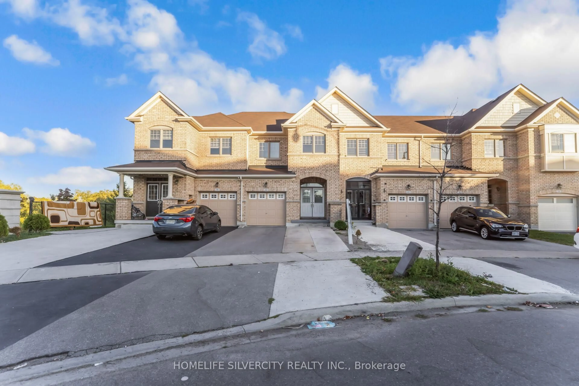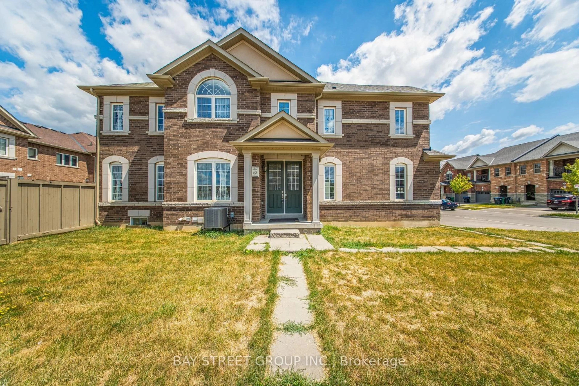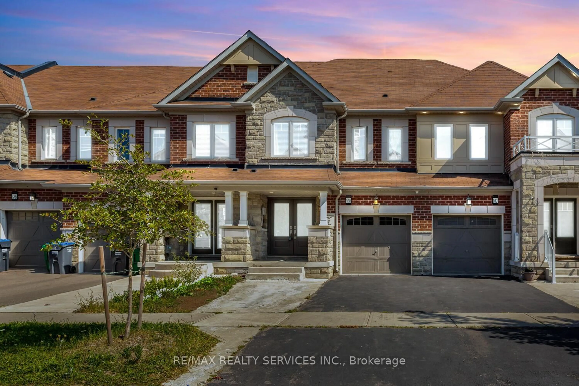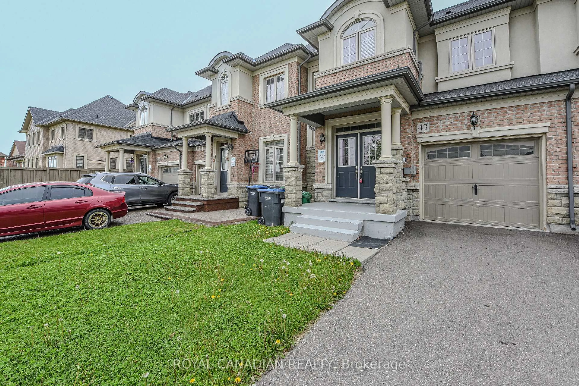14 Faye St, Brampton, Ontario L6P 4M9
Contact us about this property
Highlights
Estimated valueThis is the price Wahi expects this property to sell for.
The calculation is powered by our Instant Home Value Estimate, which uses current market and property price trends to estimate your home’s value with a 90% accuracy rate.Not available
Price/Sqft$413/sqft
Monthly cost
Open Calculator
Description
Welcome To 14 Faye Street, A Stunning And Rarely Offered 3-Storey End-Unit Freehold Townhouse Nestled In The Heart Of East Brampton's Prestigious Castlemore Community! This Meticulously Maintained 3+1 Bedroom, 4 Bathroom Home Boasts An Impressive 2,197 Sq. Ft. Of Upgraded Living Space, Thoughtfully Designed With Both Functionality And Elegance In Mind. Featuring 9-Ft Ceilings On The Main And Second Floors, No Carpet Throughout, And An Abundance Of Natural Light From Oversized Windows. The Main Level Offers A Spacious Office With A 2-Pc Bathroom, Ideal For A Home Office Or An Additional Bedroom. A Grand Oak Staircase Leads To The Expansive Second Floor, Featuring Separate Living, Dining, And Family Rooms, As Well As A Bright Breakfast Area With Walk-Out To A Backyard. The Gourmet Kitchen Is A Chefs Dream With Stainless Steel Appliances, Backsplash, Undermount Sink, And Faucet, Plus Ample Cabinet Space And A Large Centre Island Perfect For Hosting. The Third Floor Offers 3 Generously Sized Bedrooms, Including A Luxurious Primary Retreat With His-And-Hers Walk-In Closets And A 3 - Pc Ensuite, While The Other Bedrooms Share A Convenient Full Bath. Additional Highlights Include Premium Laminate And Ceramic Flooring Throughout, A Double Door Entry, Two Parking Spaces Including A Private Garage, And A Separate Rear Entrance To The Basement Providing Exciting Potential For A Future In-Law Suite Or Rental Income. Situated Just Minutes From Hwy 427, Hwy 407, Pearson International Airport, And With Easy Access To Vaughan, Mississauga, Bolton, And Downtown Toronto, This Home Offers Unmatched Convenience. Walking Distance To Costco, Grocery Stores, Public Transit, Schools, Parks, Restaurants, Places Of Worship, Banquet Halls, Hospitals, And All Essential Amenities. This Is An Exceptional Opportunity To Own A Spacious, Modern, And Move-In Ready Home In One Of Brampton's Most Desirable Locations. Don't Miss Your Chance...Schedule Your Viewing Today!
Property Details
Interior
Features
Main Floor
Office
3.89 x 3.07Laminate / 2 Pc Bath / W/O To Yard
Exterior
Features
Parking
Garage spaces 1
Garage type Built-In
Other parking spaces 1
Total parking spaces 2
Property History
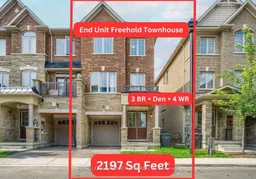 39
39