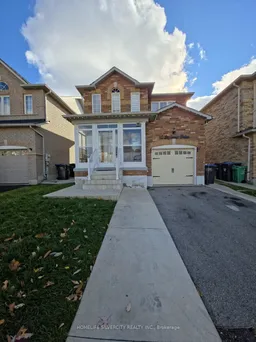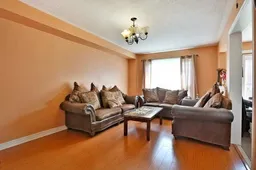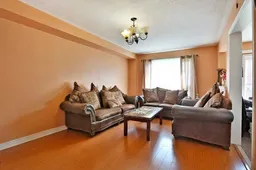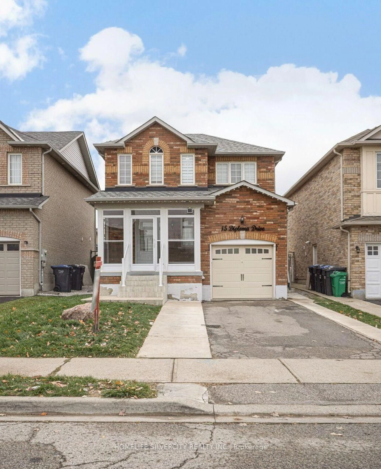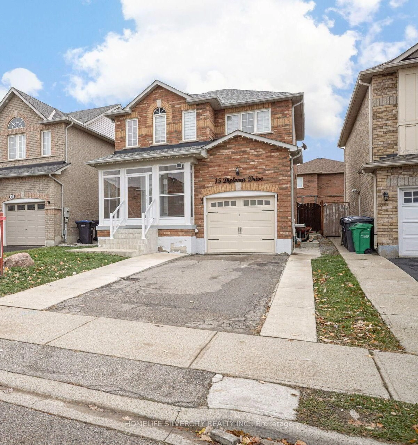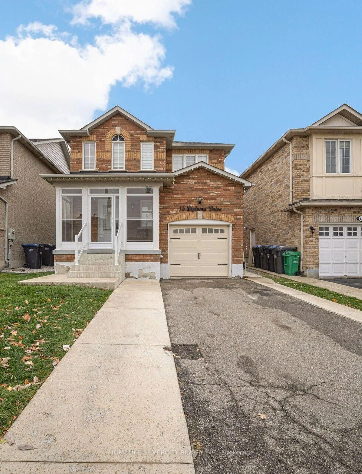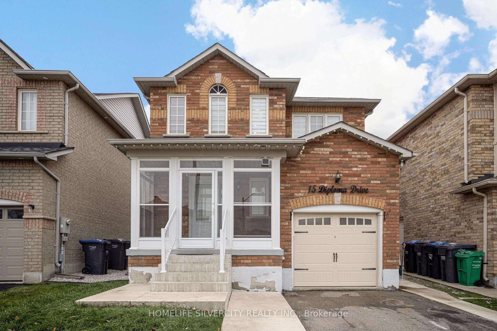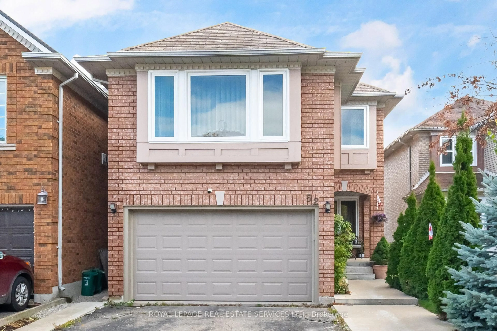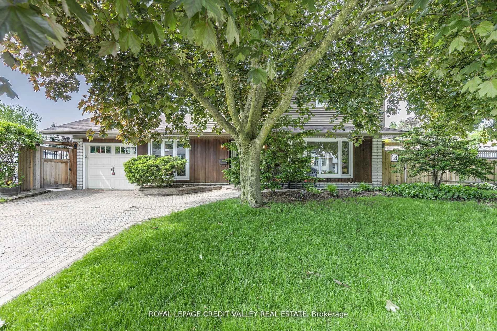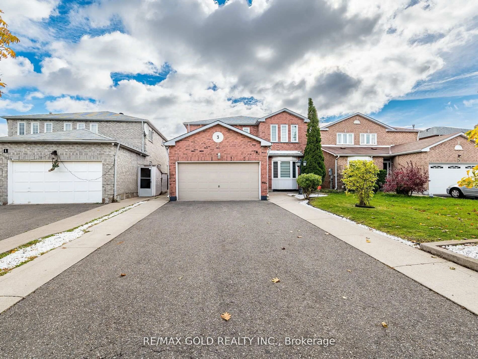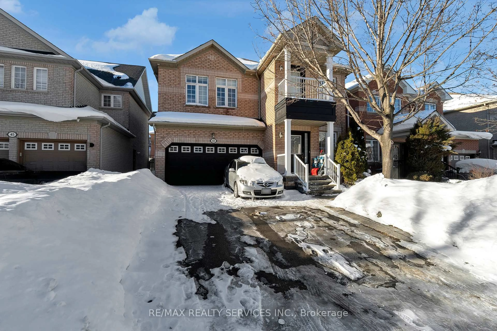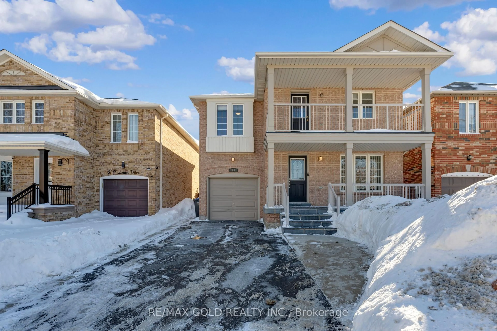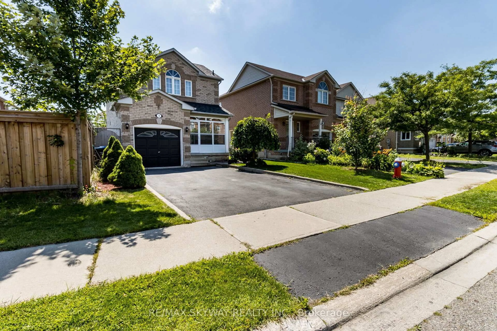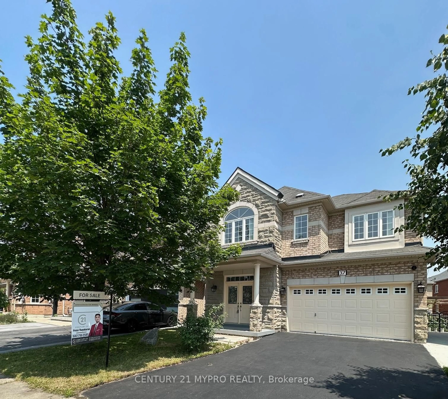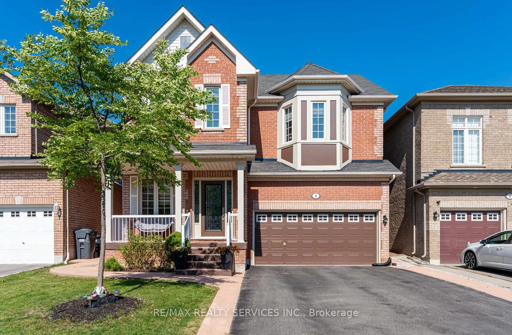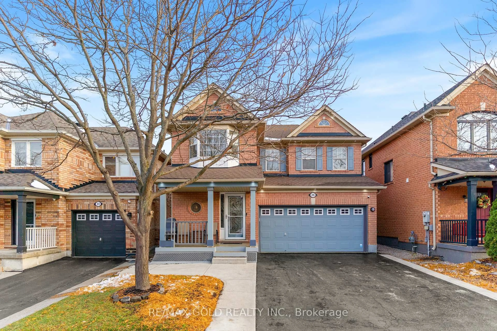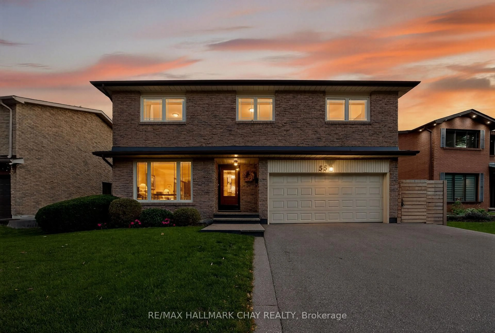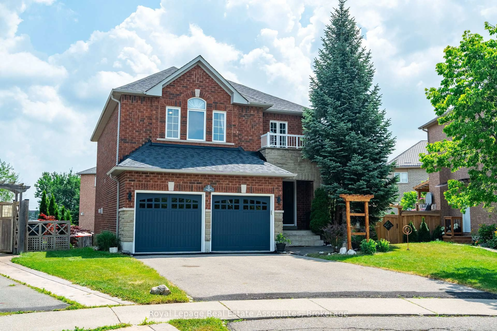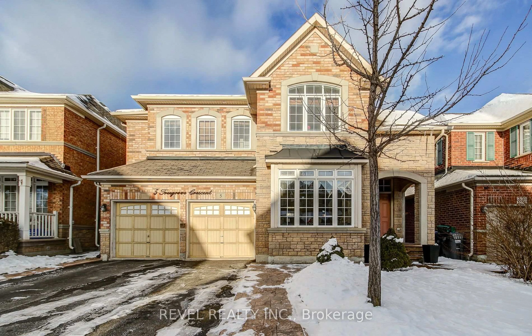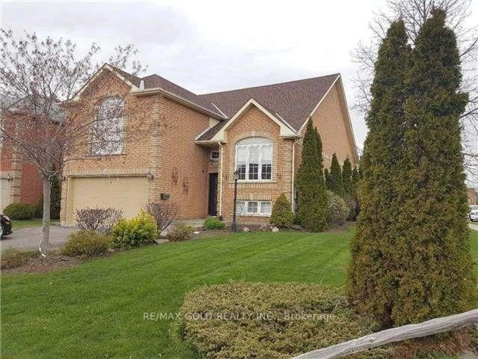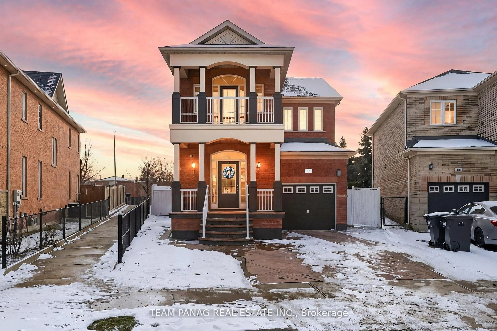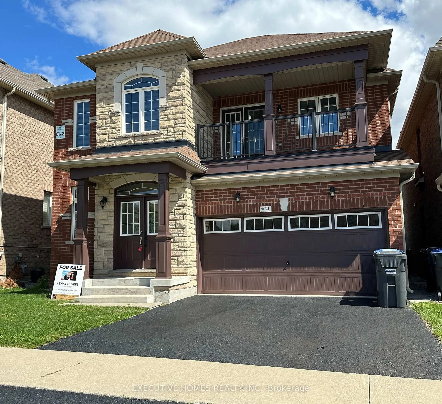15 Diploma Dr, Brampton, Ontario L6P 1M3
Contact us about this property
Highlights
Estimated valueThis is the price Wahi expects this property to sell for.
The calculation is powered by our Instant Home Value Estimate, which uses current market and property price trends to estimate your home’s value with a 90% accuracy rate.Not available
Price/Sqft$708/sqft
Monthly cost
Open Calculator
Description
Budget-friendly detached home in the highly sought-after Castlemore area, priced better than many semi-detached properties. Ideal opportunity for first-time home buyers. This well-maintained home offers 3 bedrooms and 3.5 bathrooms, including a finished basement. Bright, modern kitchen featuring stainless steel appliances, quartz countertops, backsplash, large drawers, spice rack, and built-in garbage bins. Excellent layout throughout. Fully landscaped backyard with concrete work all around and a storage shed. Extended driveway for added convenience. Upgraded lighting includes pot lights on the main and second floors and 12" LED lights in all rooms. Custom stained hardwood staircase with modern metal spindles. Enclosed front porch with tiled flooring provides a welcoming extra sitting area. Living room features a stylish accent wall with a TV mount. California shutters and zebra blinds throughout. Conveniently located close to schools, parks, public transit, Hwy 427, Hwy 50, places of worship, Gore Meadows Library, gym, pool, and kids activity hub. Must See!!
Property Details
Interior
Features
2nd Floor
3rd Br
3.03 x 2.74Laminate / Closet / Window
Primary
4.14 x 4.05Laminate / Closet / Window
2nd Br
3.35 x 2.49Laminate / Closet / Window
Exterior
Features
Parking
Garage spaces 1
Garage type Built-In
Other parking spaces 4
Total parking spaces 5
Property History
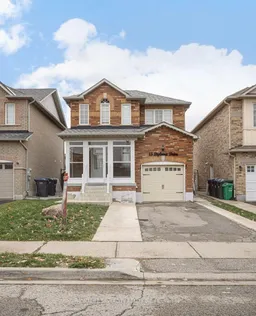 37
37