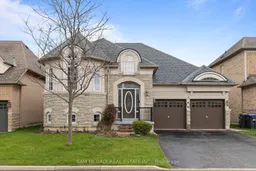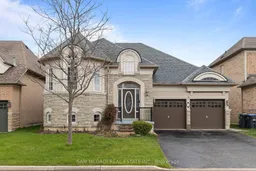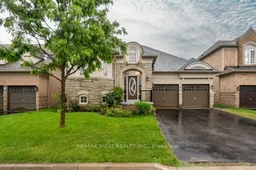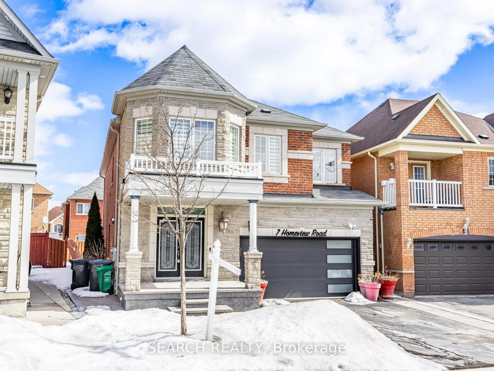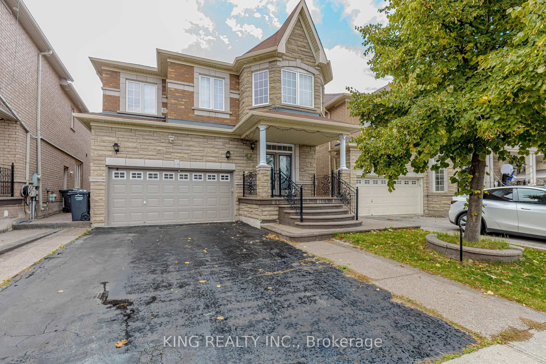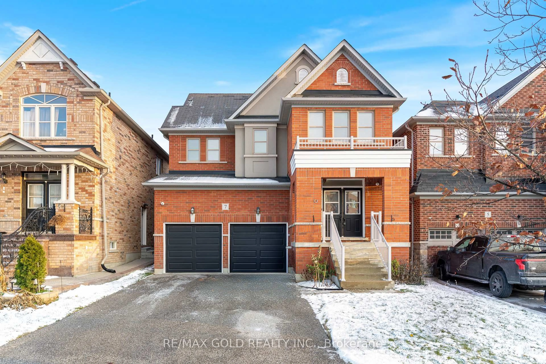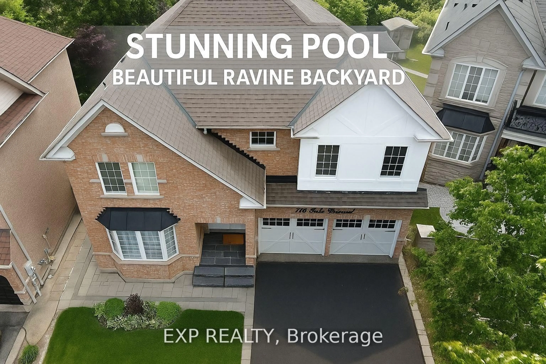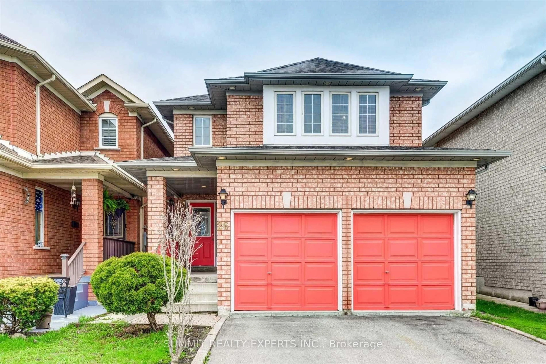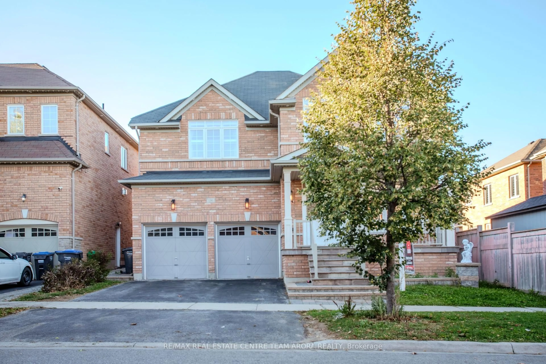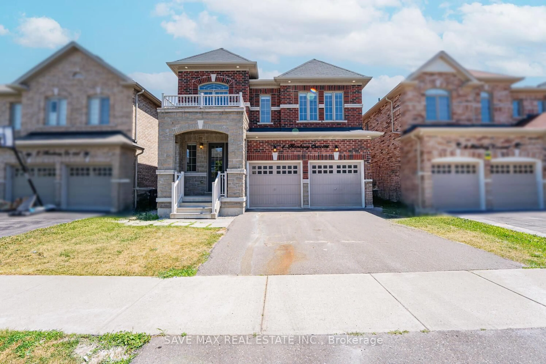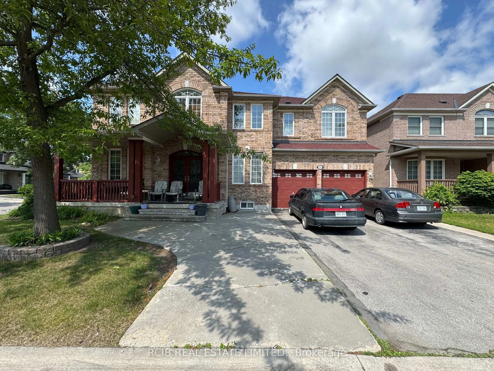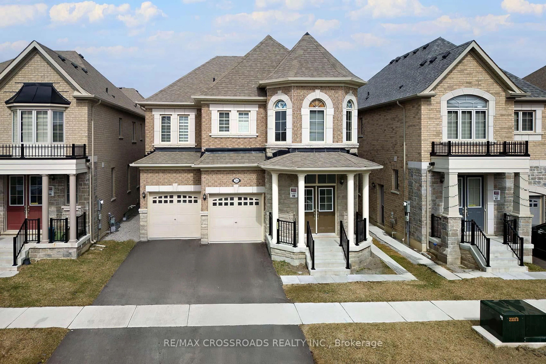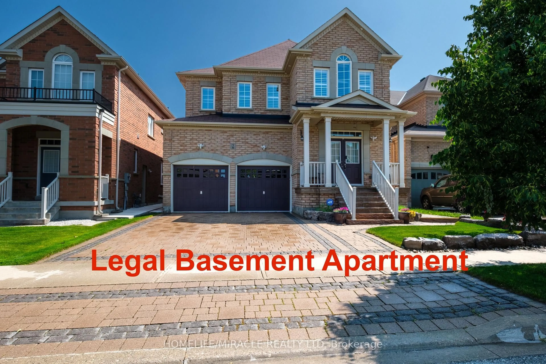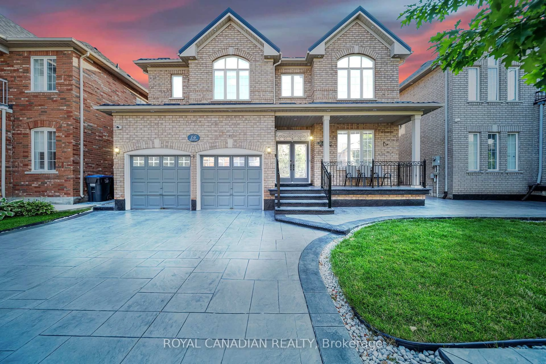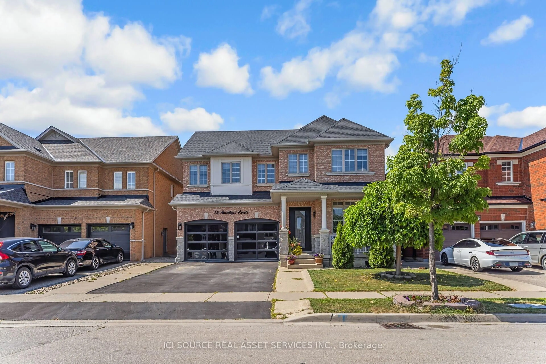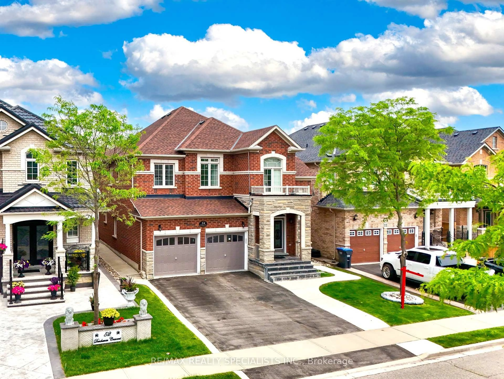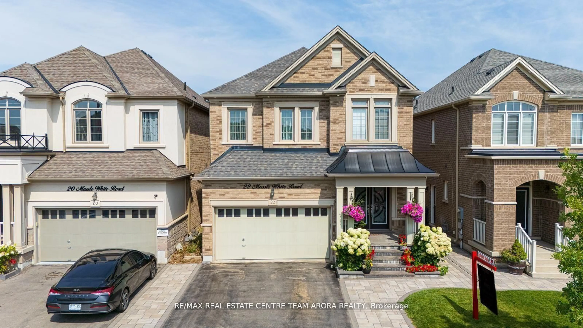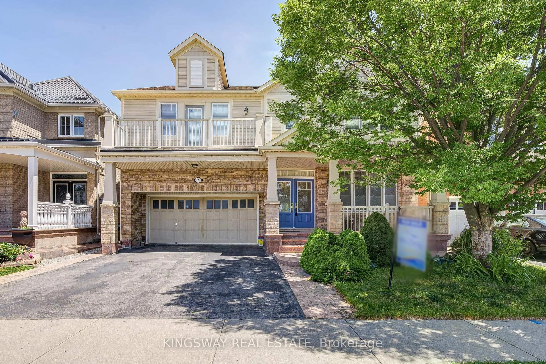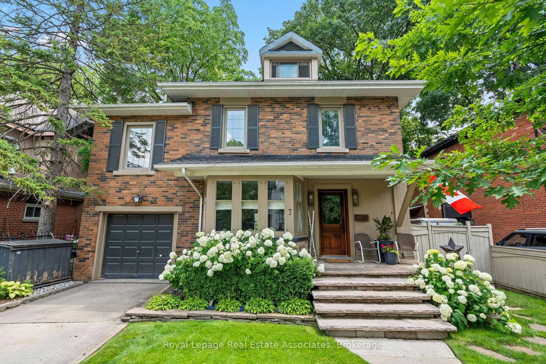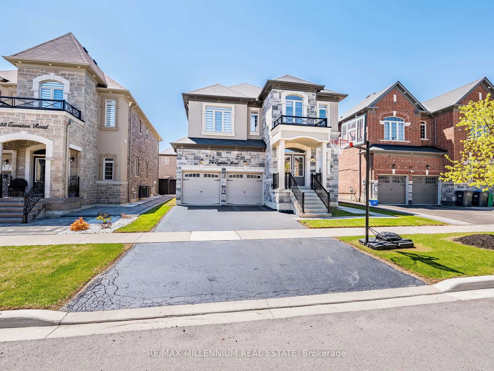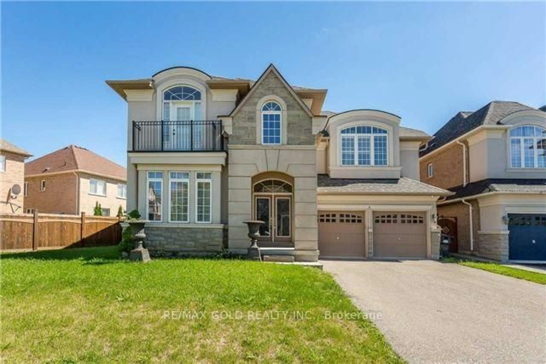This Is The One! Rare, Spacious Bungalow Backing Onto Pond & Ravine, Tucked Away In A Sought-After, Tranquil Neighbourhood. This Beautifully Maintained 2+2 Bdrm Bungalow Offers The Perfect Blend Of Comfort, Functionality & Nature. Backing Onto A Serene Pond & Lush Ravine, It Provides A Peaceful Retreat Just Minutes From All Amenities. Step Inside To Find Soaring Vaulted & 9 Foot Ceilings, An Open Concept Living & Dining Area, & A Generous Eat-In Kitchen W/ A Breakfast Nook, Ideal For Everyday Living & Entertaining. A Spacious Foyer Welcomes You With Convenient Inside Access To The Double Garage & Main Floor Laundry. The Primary Suite Overlooks The Backyard & Features A Walk-In Closet & Private 4-Piece Ensuite, While The Second Main Floor Bdrm Is Also Generously Sized. The Versatile Lower Level Includes A Separate Entrance, A Brand New 2nd Kitchen With 2024 Appliances, 2 Additional Bdrms, A Lrg Rec Room, A 2nd Laundry Area & Ample Storage. Perfect For Extended Family Or In-Law Suite. Enjoy Outdoor Living On The Expansive Deck, Ideal For Entertaining & Soaking In The Breathtaking Views Of The Pond & Mature Trees. Recent Updates Include Roof (Approx. 2023), Upgraded Insulation, Heat Pump (2023), Newer Windows In Both Main Floor Bdrms & New Basement Kitchen & Appliances (2024). This Is A Rare Opportunity To Own A Spacious Bungalow In A High-Demand Location Surrounded By Nature.
Inclusions: 2 Fridges, 2 Stoves, 1 Dishwasher, 2 washers, 2 dryers, all light fixtures, all window coverings, garage door opener & remote
