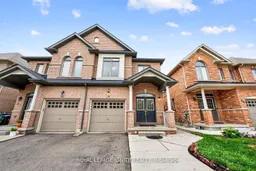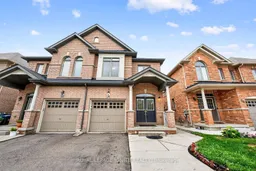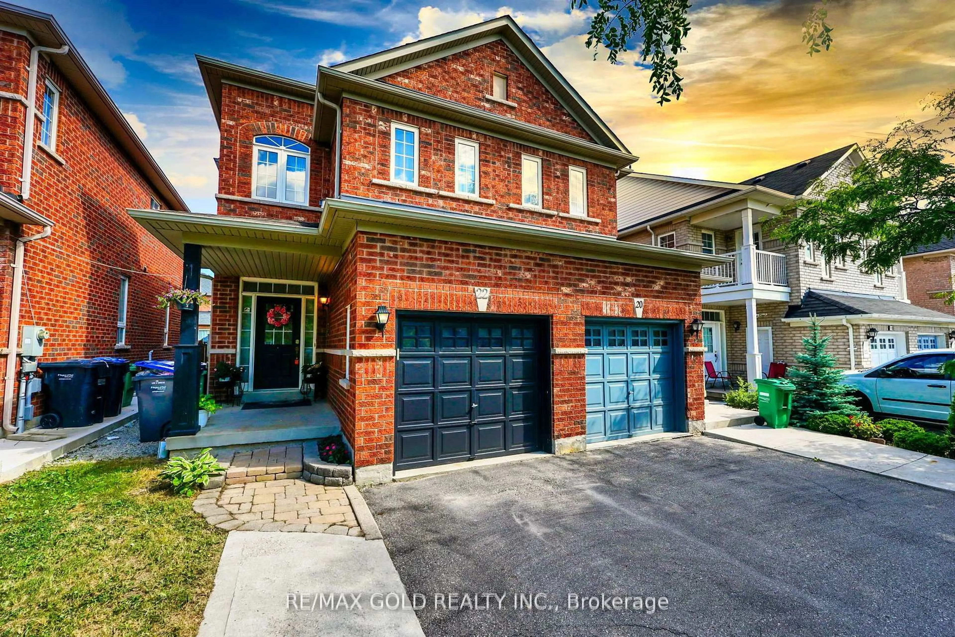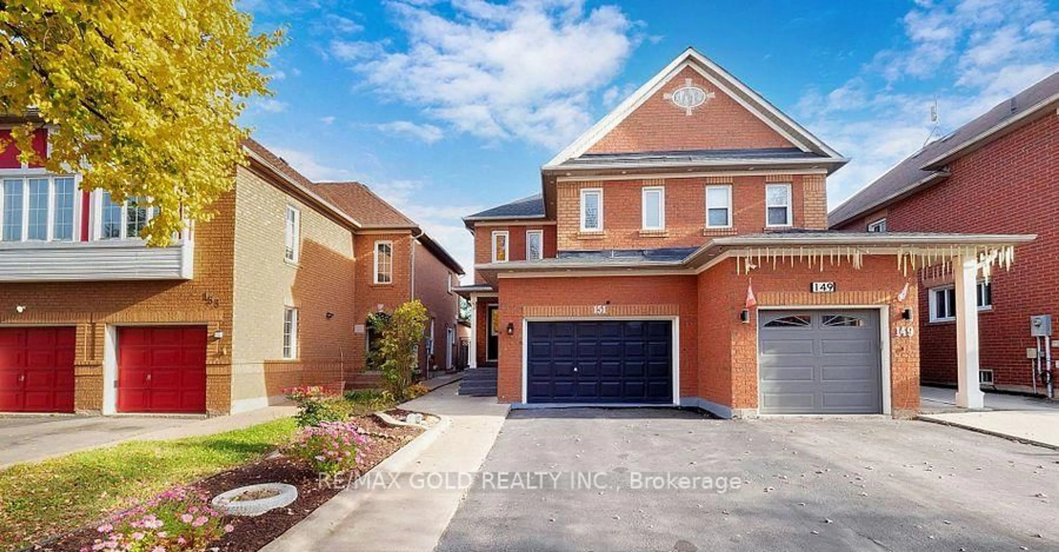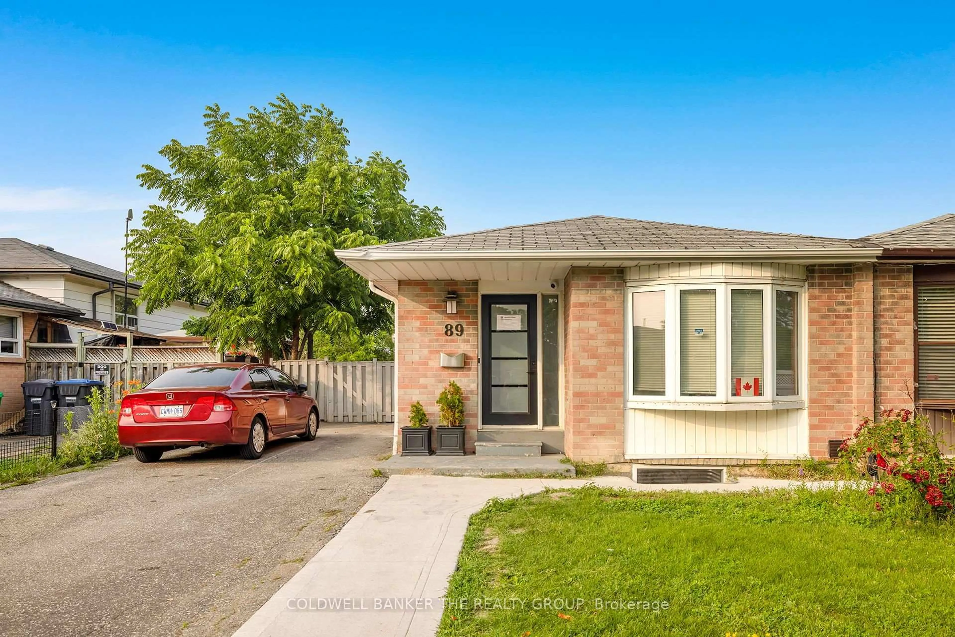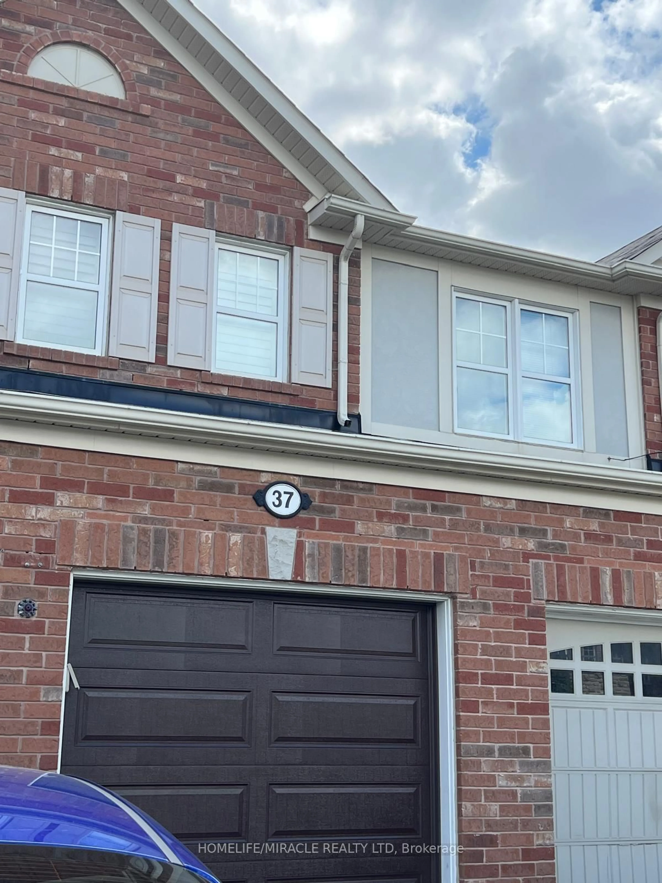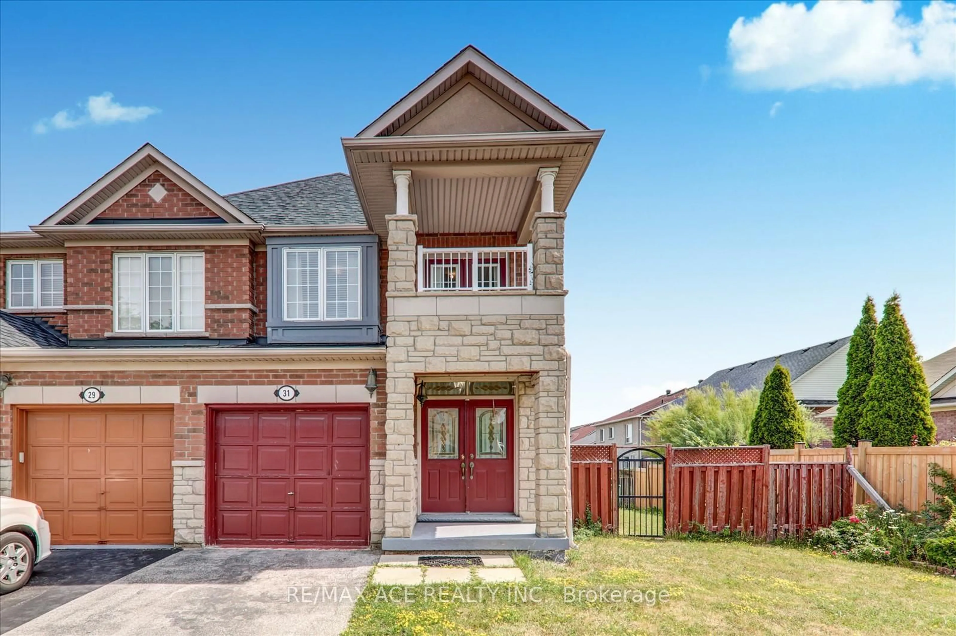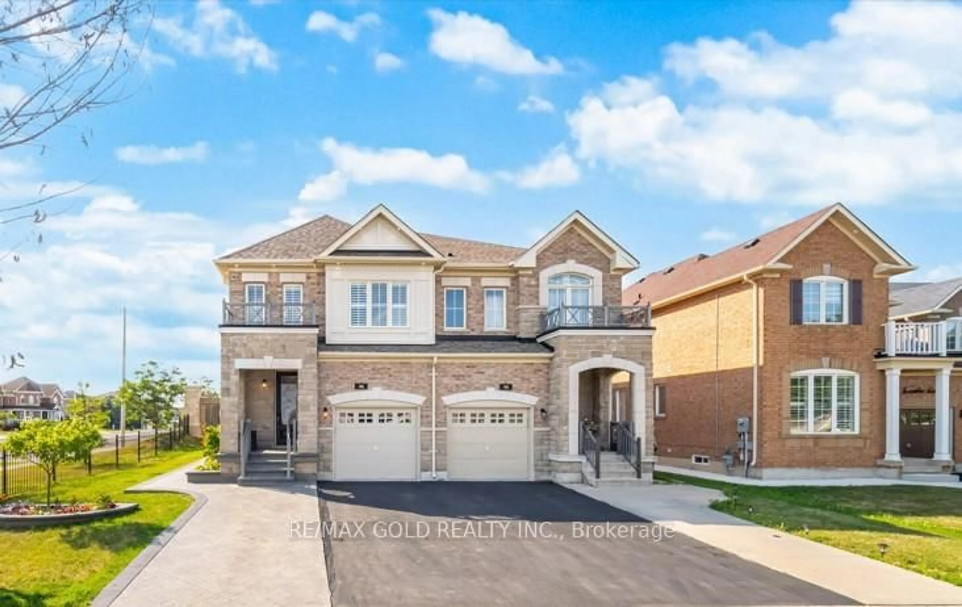Absolutely gorgeous 3+1 bedroom, 4 bathroom fully brick semi-detached home featuring a double door entrance and an open-concept main floor with 9' ceilings, pot lights, hardwood flooring, and matching oak stairs. The modern kitchen boasts taller cabinets, granite countertops, stainless steel appliances, ample storage, and a bright eat-in area. The spacious primary bedroom offers a walk-in closet and a luxurious ensuite with a soaker tub and separate shower. The professionally finished basement includes a sleek kitchen with quartz counters and backsplash, a living room, bedroom, and full bath ideal for extended family or rental potential. Additional highlights include garage-to-house entry, an extended driveway with no sidewalk, a concrete patio in a fully fenced backyard perfect for entertaining ,and a prime location close to schools, public transit, parks, trails, and easy access to Hwy 427/407/401.
Inclusions: All Elf's, All Window coverings, 2 Fridge, 2 Stove, Dishwasher, Garage door opener w/remotes, Washer & Dryer. Separate Entrance to the basement thru garage.
