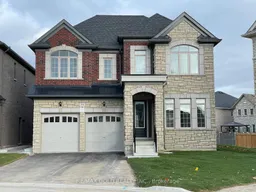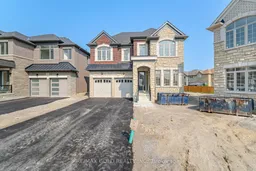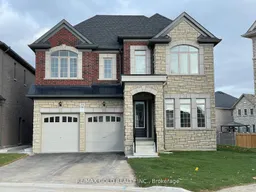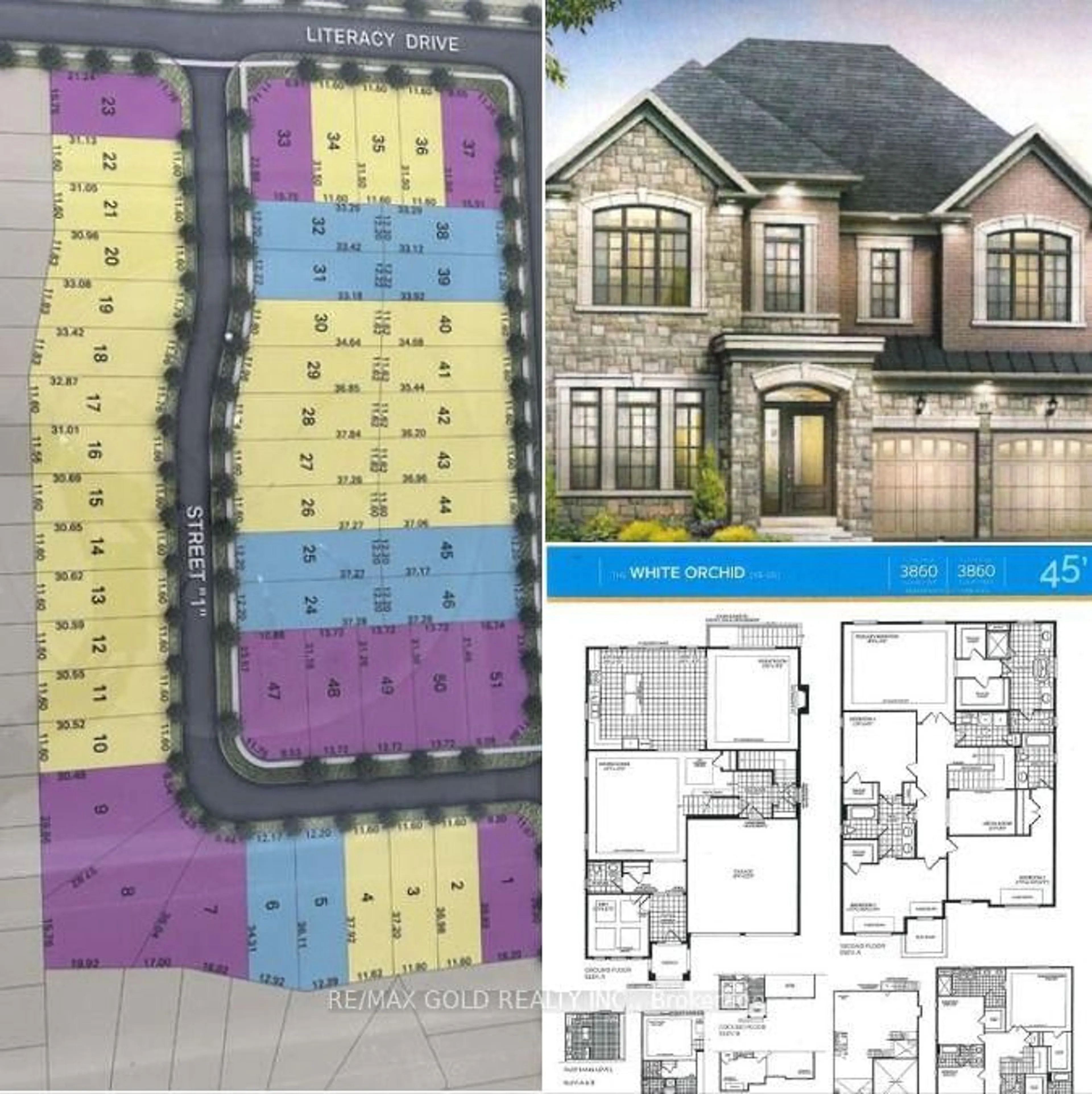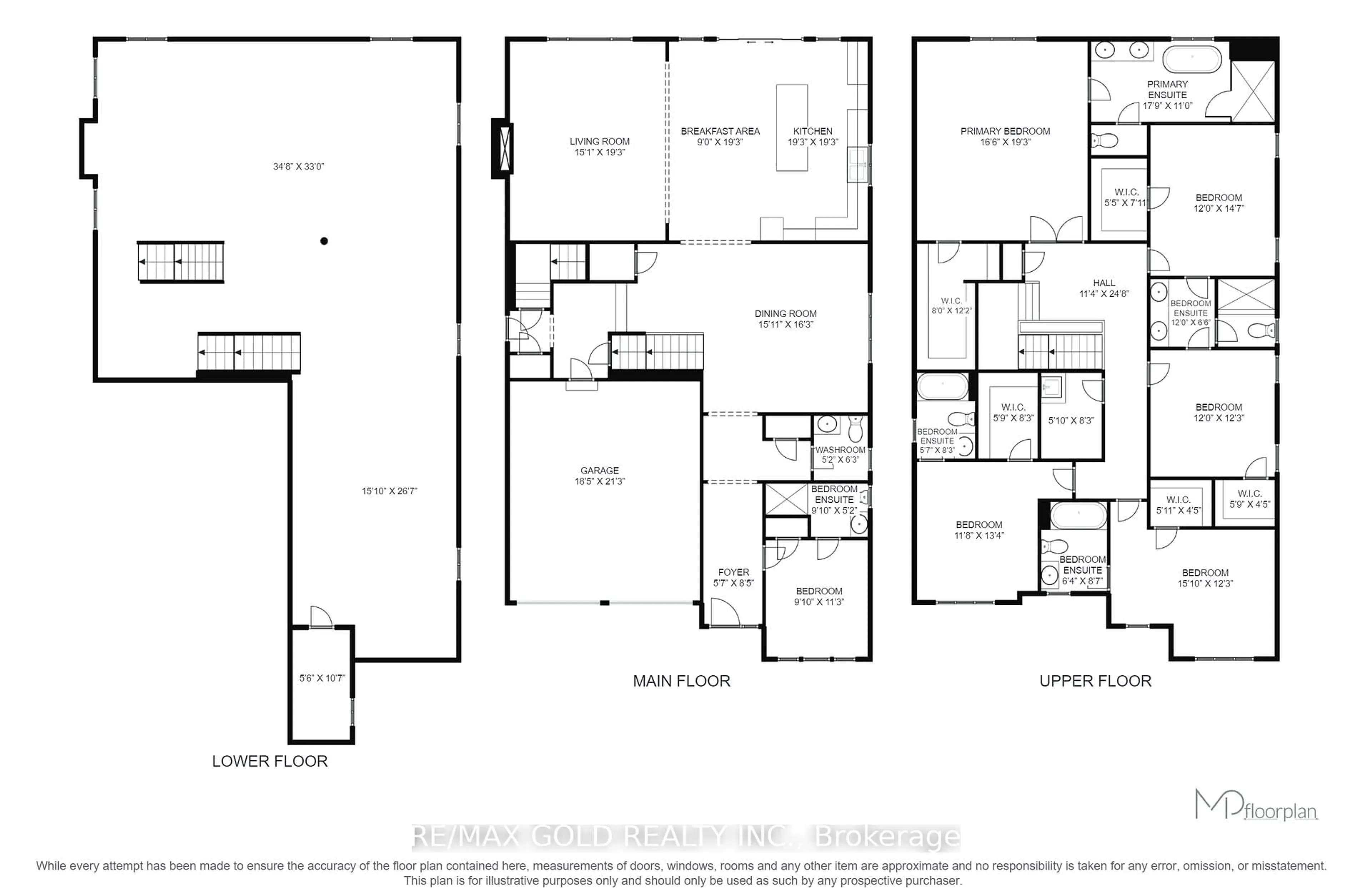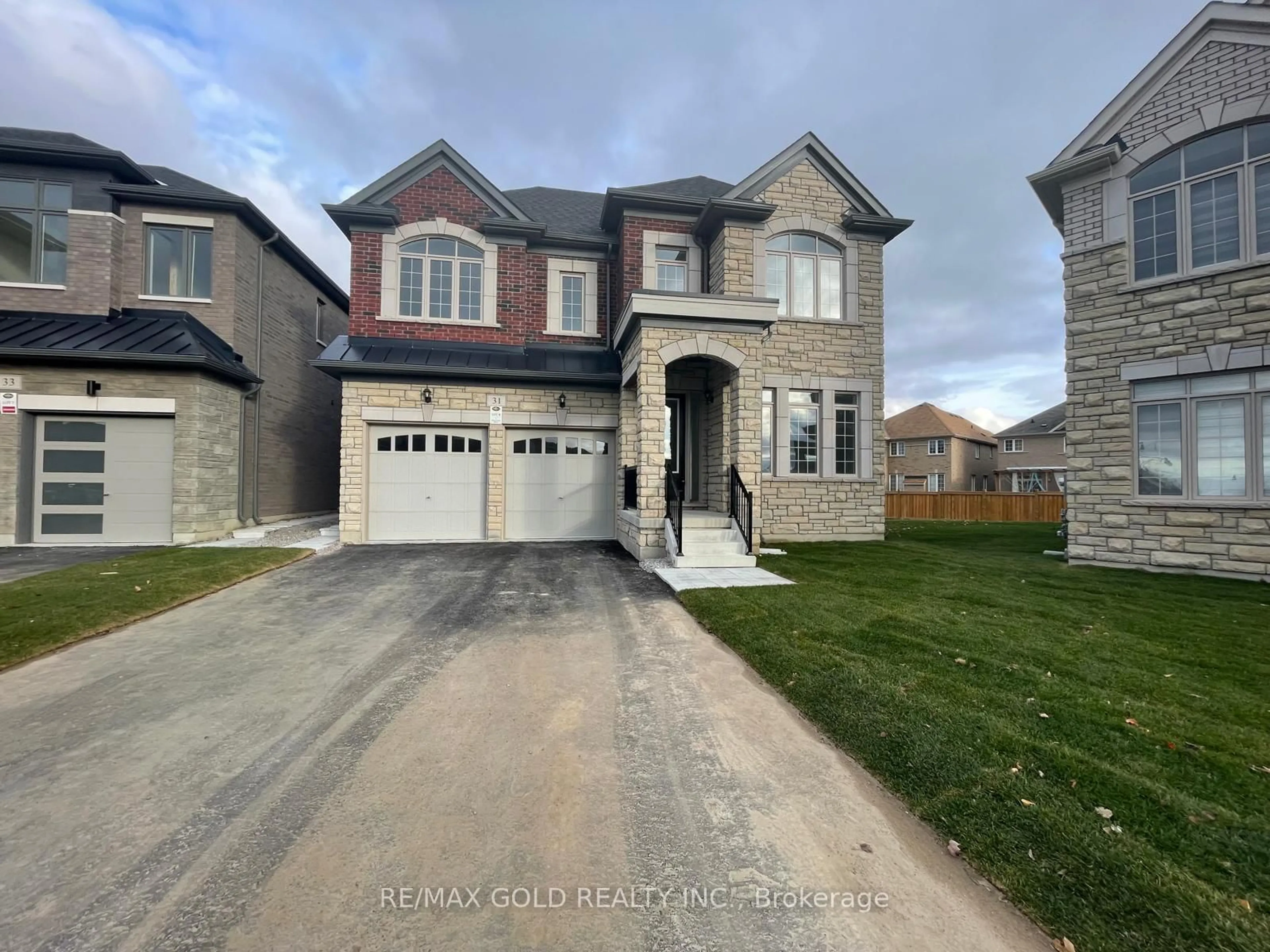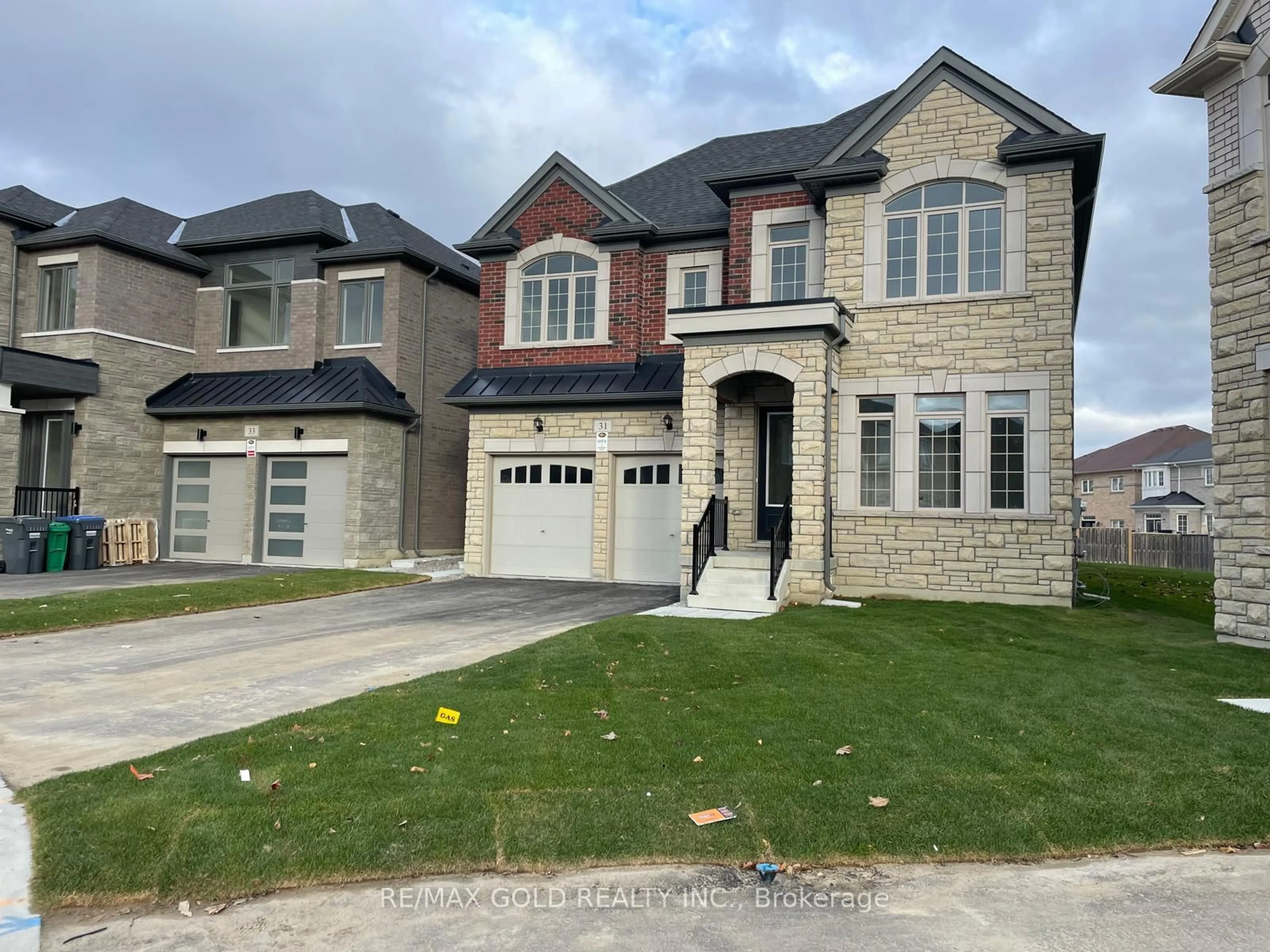31 Dolomite Dr, Brampton, Ontario L6P 4R6
Contact us about this property
Highlights
Estimated valueThis is the price Wahi expects this property to sell for.
The calculation is powered by our Instant Home Value Estimate, which uses current market and property price trends to estimate your home’s value with a 90% accuracy rate.Not available
Price/Sqft$558/sqft
Monthly cost
Open Calculator
Description
IMAGINE A LARGE SWIMMING POOL IN THE BACKYARD!! BIGGEST HOME With Main Floor In-Law Suite On a DOUBLE THE SIZE OF A REGULAR LOT SALE WITH SIX (6) TO EIGHT (8) PARKINGS AND OPPORTUNITY TO CREATE TWO TO THREE DWELLING UNITS IN BASEMENT PLUS BACKYARD IN HEART OF EAST Brampton, Close To Major Intersection of Castlemore Rd & The Gore Road & Minor Intersection of Literacy Dr & Academy Drive!! Total Lot Size 830.84 square meters or 8,944.23 square feet!! Fully Upgraded 6 Bed 5.5 Bath 3860 Sq Ft Above Grade Detached Including In-law suite With Full Bath on Main Floor!! Walk up Basement Entrance With Additional Basement Windows As Well As Side Entrance!! Increased Basement Height on Pie Shaped Extra Deep Biggest Lot - Lot Size (In Meters) Front 9.25 x Depth 37.92 x Depth 36.04 x Back 15.76 +19.92!! Construct A Very Large Swimming Pool Or An Impressive Backyard Garden, Or a Beautiful Patio In A Very Big Backyard!! 45' Ft Front Pie Shaped Deep Premium Biggest Lot in The Community!! Separate Basement Entrance, As Well As Side Entrance In-law Suite On Main Floor With Full Bath for Added Convenience!! Increased Basement Ceiling Height & Additional Egress Windows with Two Exits!! Brand New Never Lived in Fully Upgraded Home with Tons of Upgrades!! Best Elevation - Impressive Stone and Brick Combination6 Bed 5.5 Bath 2 Car Garage plus Four (4) to Six (6) cars on the extended driveway with No Sidewalk!! The Best Floor Plan. Each Room is Connected to a Private Bathroom!! Primary Bed Has a Standing Shower, BathTub, His & Her Closets!! Two Car Garage Parking and Six Car Parkings on The DriveWay! Close To Hwy 50 & Castlemore in Brampton East High Demand!! Biggest Lot Size in Community (In Meters) Front 9.25 x Depth 37.92 x Depth 36.04 x Back 15.76 +19.92!! Biggest Lot Size in Community (In Feet) Front: 30.354 ft x Depth 1: 124.428 ft x Depth 2: 118.252 ft x Back: 117.055 ft - Extra Deep Extra Frontage 45 Ft Front Pie Shaped Lot!! New Home Comes with Tarion Warranty!!
Property Details
Interior
Features
2nd Floor
2nd Br
0.0 x 0.0Broadloom / 5 Pc Ensuite / Double Sink
3rd Br
0.0 x 0.0Broadloom / 4 Pc Ensuite / W/I Closet
Laundry
0.0 x 0.0Laundry Sink / Ceramic Floor
4th Br
0.0 x 0.0Broadloom / 4 Pc Ensuite
Exterior
Features
Parking
Garage spaces 2
Garage type Attached
Other parking spaces 6
Total parking spaces 8
Property History
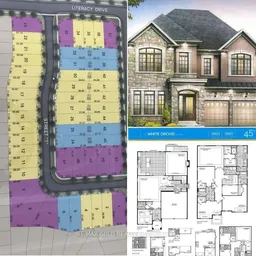 50
50