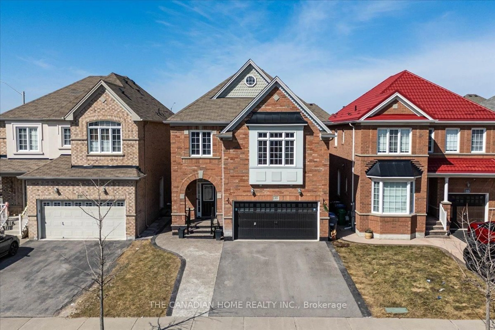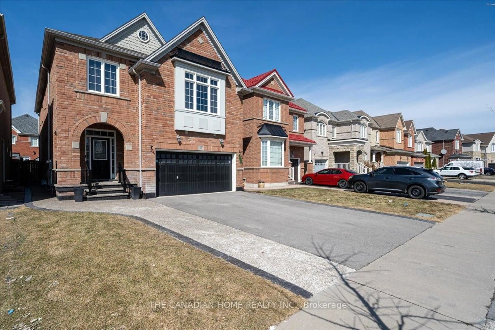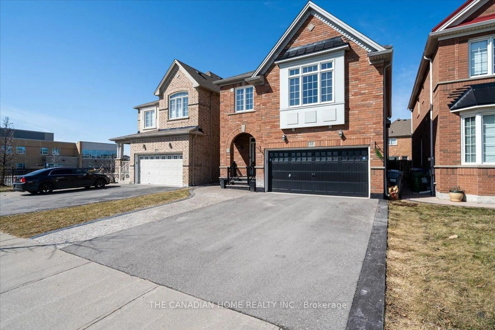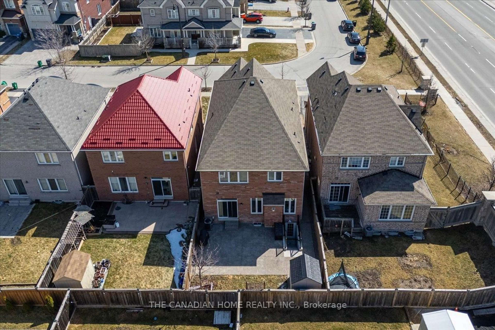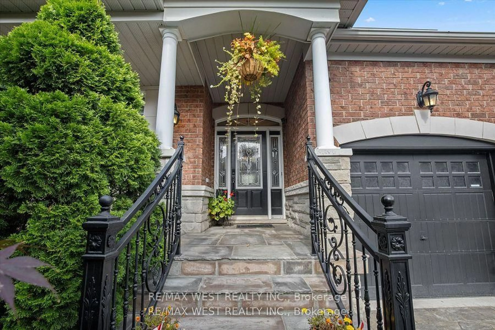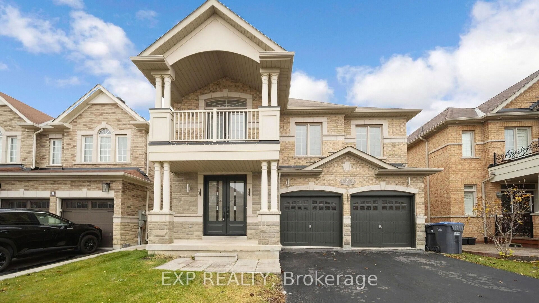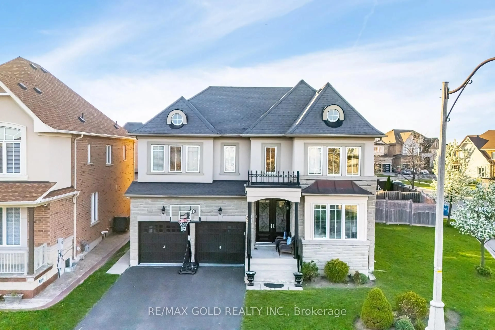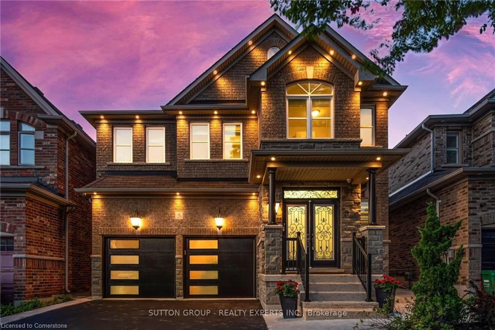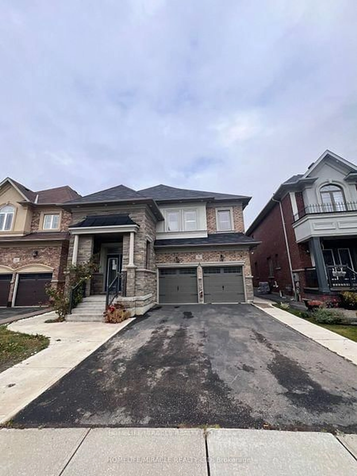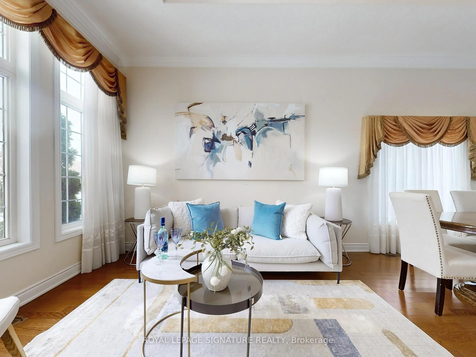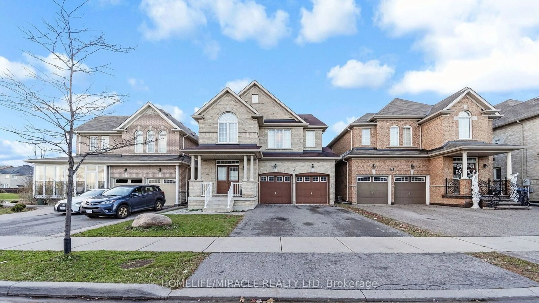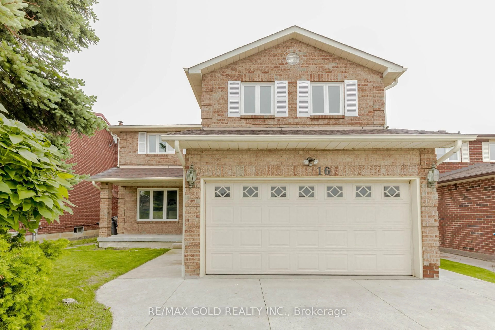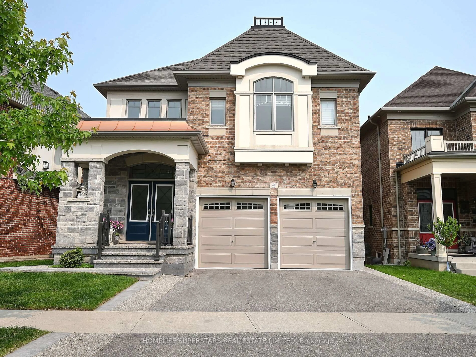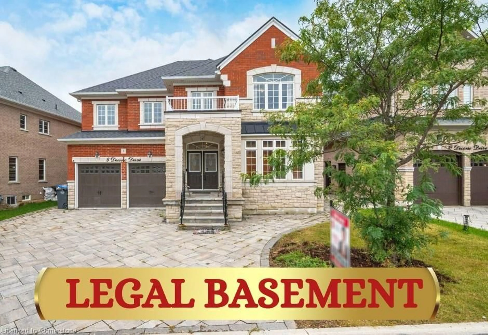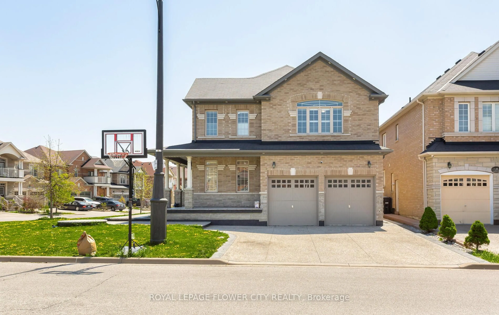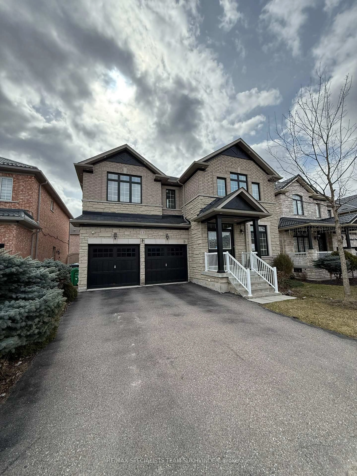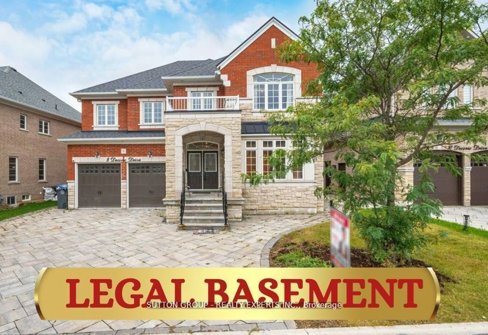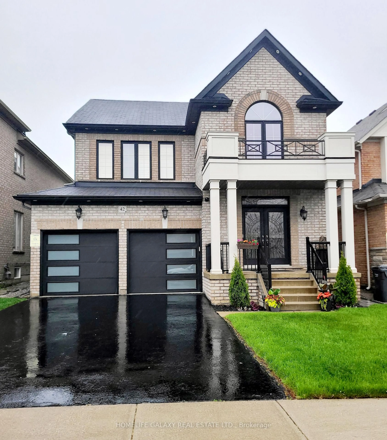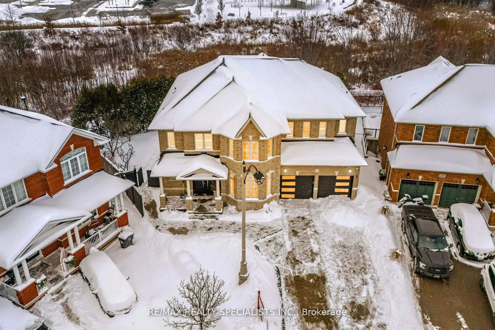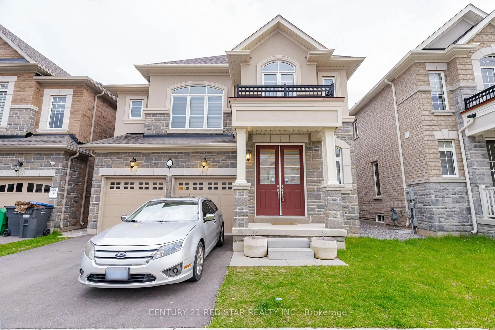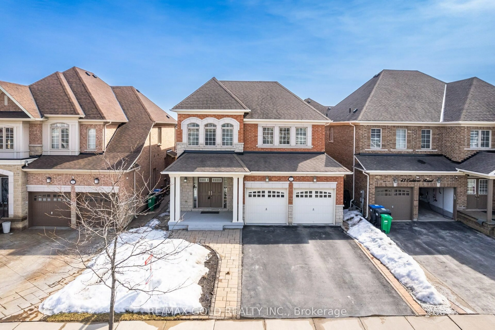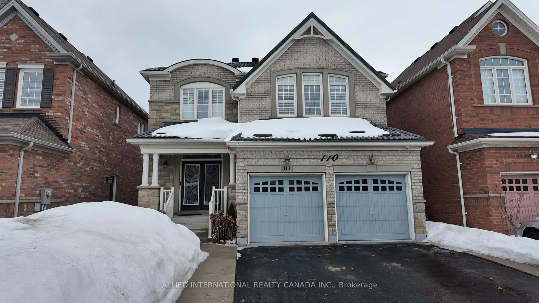33 Denali Cres, Brampton, Ontario L6P 3X1
Contact us about this property
Highlights
Estimated ValueThis is the price Wahi expects this property to sell for.
The calculation is powered by our Instant Home Value Estimate, which uses current market and property price trends to estimate your home’s value with a 90% accuracy rate.Not available
Price/Sqft$549/sqft
Est. Mortgage$6,438/mo
Tax Amount (2025)$8,545/yr
Days On Market7 days
Description
Nestled in the prestigious Brampton East community, this meticulously maintained and extensively upgraded home offers approximately 4000 sq. ft of living space, with a fully finished legal basement apartment, presenting a lucrative rental potential of up to $3,100 per month. Designed for the discerning homeowner, this 4 bedroom (Plus 3 Bedrooms in the basement), 6 bathroom residence seamlessly blends elegance with modern functionality. The inviting foyer leads to a thoughtfully designed main floor, boasting a spacious living room, a formal dining area, and a breathtaking family room with a fireplace. The open-concept gourmet kitchen is a culinary masterpiece, featuring extended-height cabinetry with interior and under-cabinet lighting, a sleek quartz countertop, a built-in stovetop, a granite undermount sink, an elite stainless steel over-the-range hood fan, and a stylish servery. Smart-home features, including a smart thermostat and smart garage doors, enhance convenience and efficiency. The second-floor great room is bathed in natural light through expansive windows, offering a serene retreat. The lavish primary suite is a sanctuary with a spa-inspired 5-piece ensuite and his and her walk-in closets. Bedrooms 2 and 3 are generously sized, sharing a 5-piece bathroom with a private toilet room, while the 4th bedroom enjoys its own private 4-piece ensuite. Architecturally stunning and wrapped in premium finishes, this home embodies an unmatched blend of luxury and innovation. The built-in 2-car garage and extended driveway accommodate up to 5 additional vehicles, catering to extended family needs. Conveniently located within walking distance of local parks and less than 5 minutes from a bustling plaza, this extraordinary residence is a rare opportunity for sophisticated living in an elite neighborhood. A true must-see!
Property Details
Interior
Features
Main Floor
Family
4.36 x 3.4Fireplace / Laminate / O/Looks Backyard
Breakfast
3.63 x 3.6Walk-Out / Ceramic Floor / O/Looks Backyard
Kitchen
3.63 x 3.65B/I Ctr-Top Stove / B/I Oven / Quartz Counter
Dining
4.36 x 3.25Laminate / Combined W/Living / Large Window
Exterior
Features
Parking
Garage spaces 2
Garage type Attached
Other parking spaces 5
Total parking spaces 7
Property History
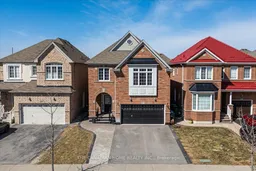 46
46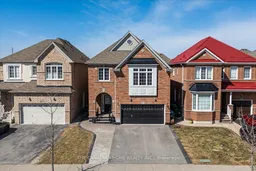
Get up to 1% cashback when you buy your dream home with Wahi Cashback

A new way to buy a home that puts cash back in your pocket.
- Our in-house Realtors do more deals and bring that negotiating power into your corner
- We leverage technology to get you more insights, move faster and simplify the process
- Our digital business model means we pass the savings onto you, with up to 1% cashback on the purchase of your home
