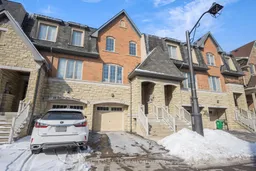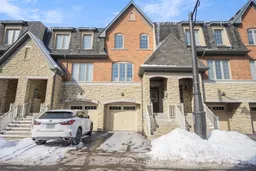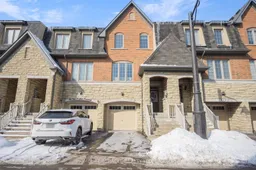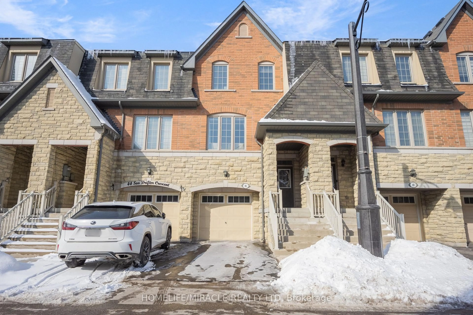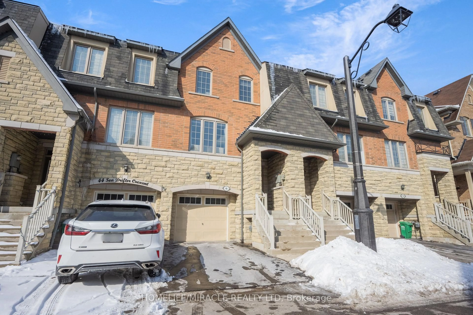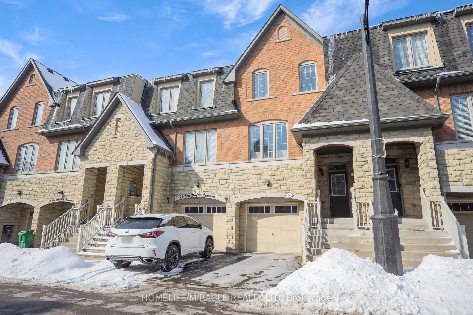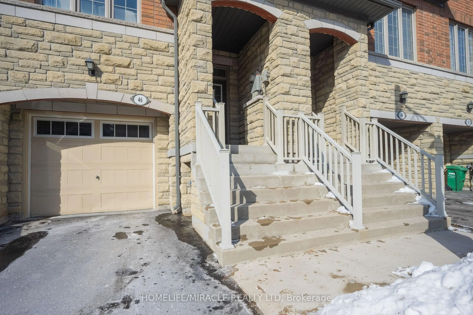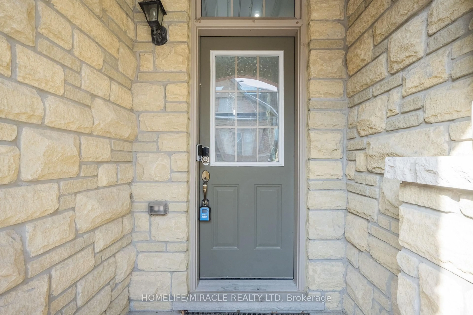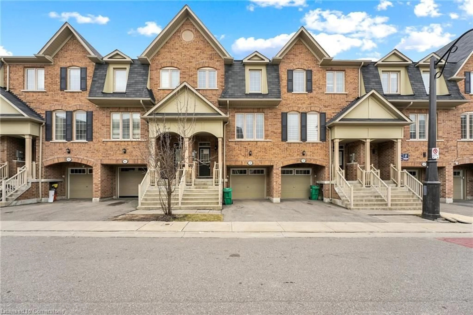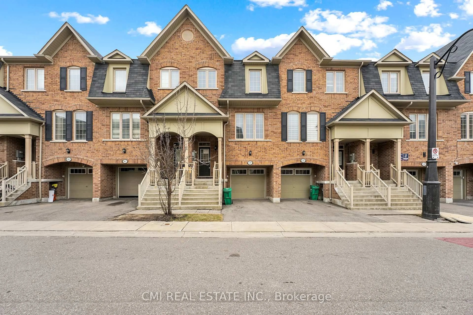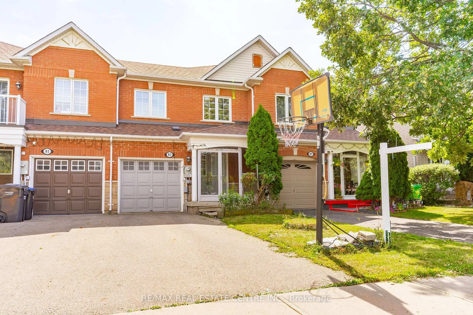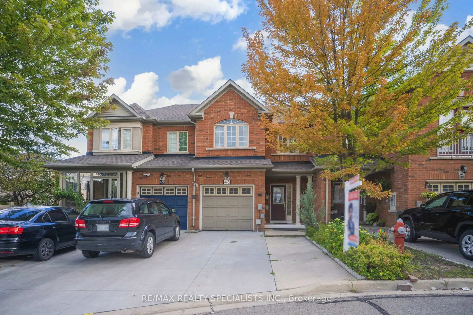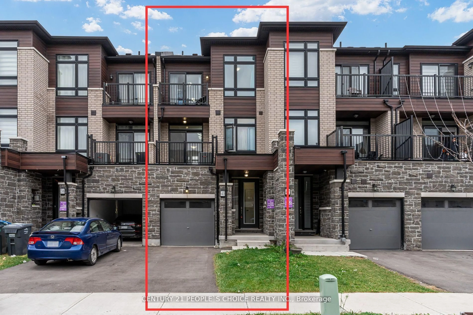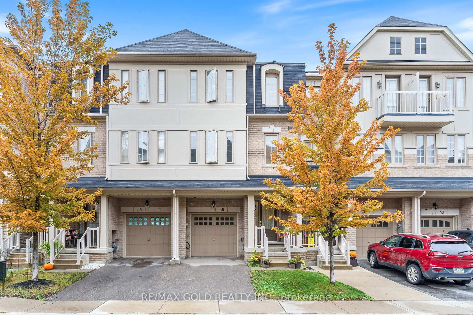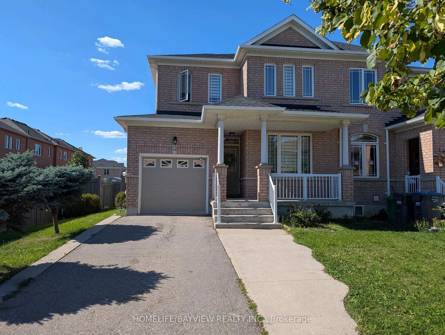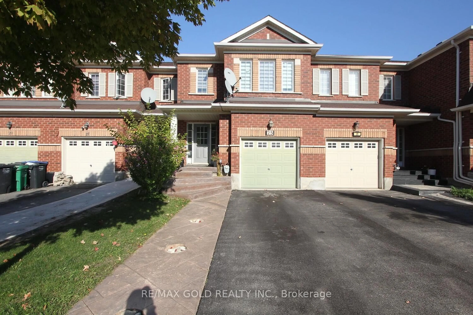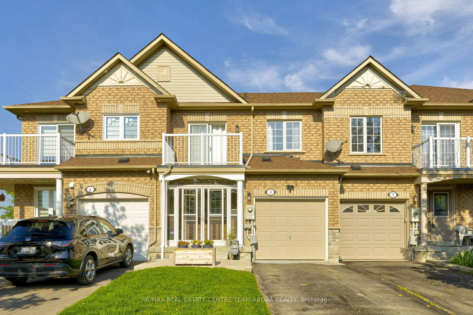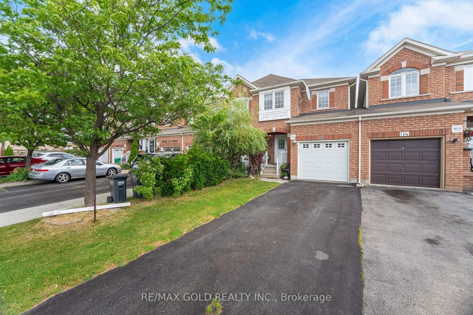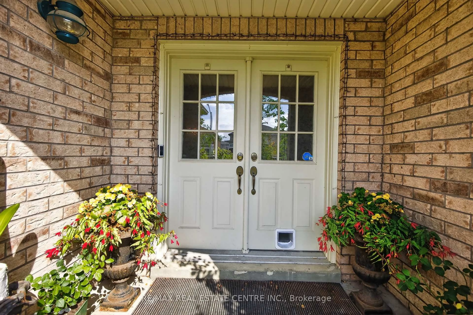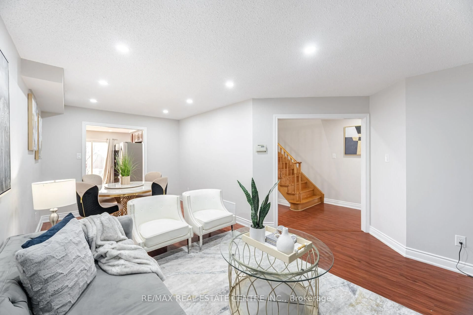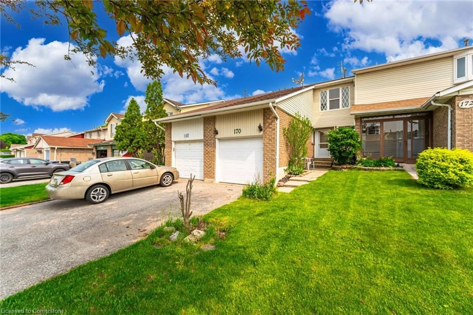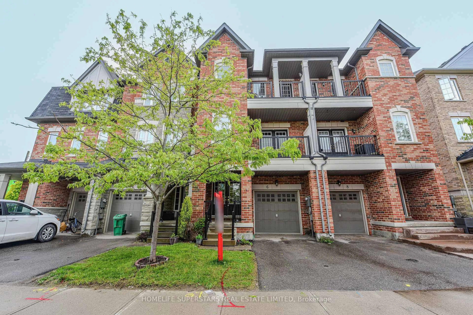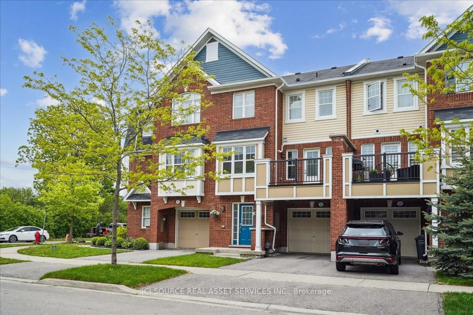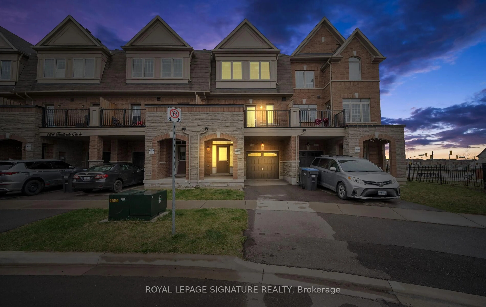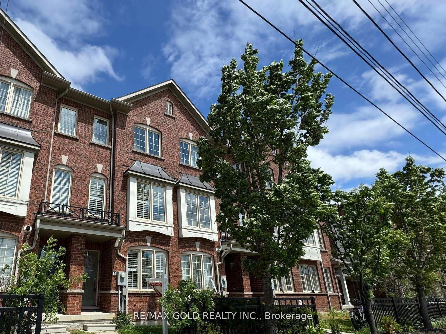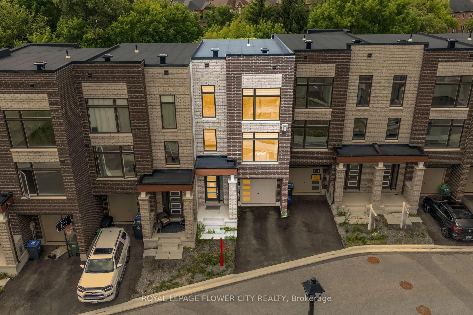46 Sea Drifter Cres, Brampton, Ontario L6P 4B1
Contact us about this property
Highlights
Estimated valueThis is the price Wahi expects this property to sell for.
The calculation is powered by our Instant Home Value Estimate, which uses current market and property price trends to estimate your home’s value with a 90% accuracy rate.Not available
Price/Sqft$495/sqft
Monthly cost
Open Calculator

Curious about what homes are selling for in this area?
Get a report on comparable homes with helpful insights and trends.
+3
Properties sold*
$787K
Median sold price*
*Based on last 30 days
Description
Welcome to a charming townhouse nestled in a desirable community of Brampton. This well-maintained property offers a comfortable and convenient lifestyle, perfect for families or professionals seeking modern living. Step inside to find a spacious open-concept layout, ideal for both relaxation and entertaining. The modern kitchen is a chefs delight, featuring stainless steel appliances, lots counter space, and ample cabinet space. Large windows throughout the home allow for an abundance of natural light, creating a warm and inviting atmosphere. The home boasts generously sized 3 bedrooms, offering comfort and privacy for all family members. The well-appointed bathrooms come with stylish finishes. Outside, a private backyard provides the perfect space for outdoor gatherings or a peaceful retreat. Located in a prime area, this home is just minutes away from shopping centers, schools, parks, and public transportation, making daily commutes and errands effortless. The family-friendly neighborhood is known for its welcoming atmosphere and well-maintained surroundings. Don't miss the opportunity to own this delightful home. Experience the perfect blend of comfort, style, and convenience in one of Brampton's sought-after communities!
Property Details
Interior
Features
Main Floor
Living
5.98 x 3.97hardwood floor / Combined W/Dining / Large Window
Dining
3.92 x 5.98hardwood floor / Combined W/Living
Kitchen
3.36 x 2.62Ceramic Floor / Updated / Breakfast Area
Breakfast
3.51 x 2.62Ceramic Floor / W/O To Balcony
Exterior
Features
Parking
Garage spaces 1
Garage type Attached
Other parking spaces 1
Total parking spaces 2
Property History
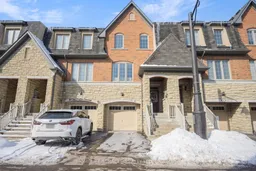 32
32