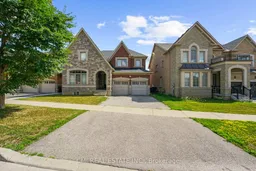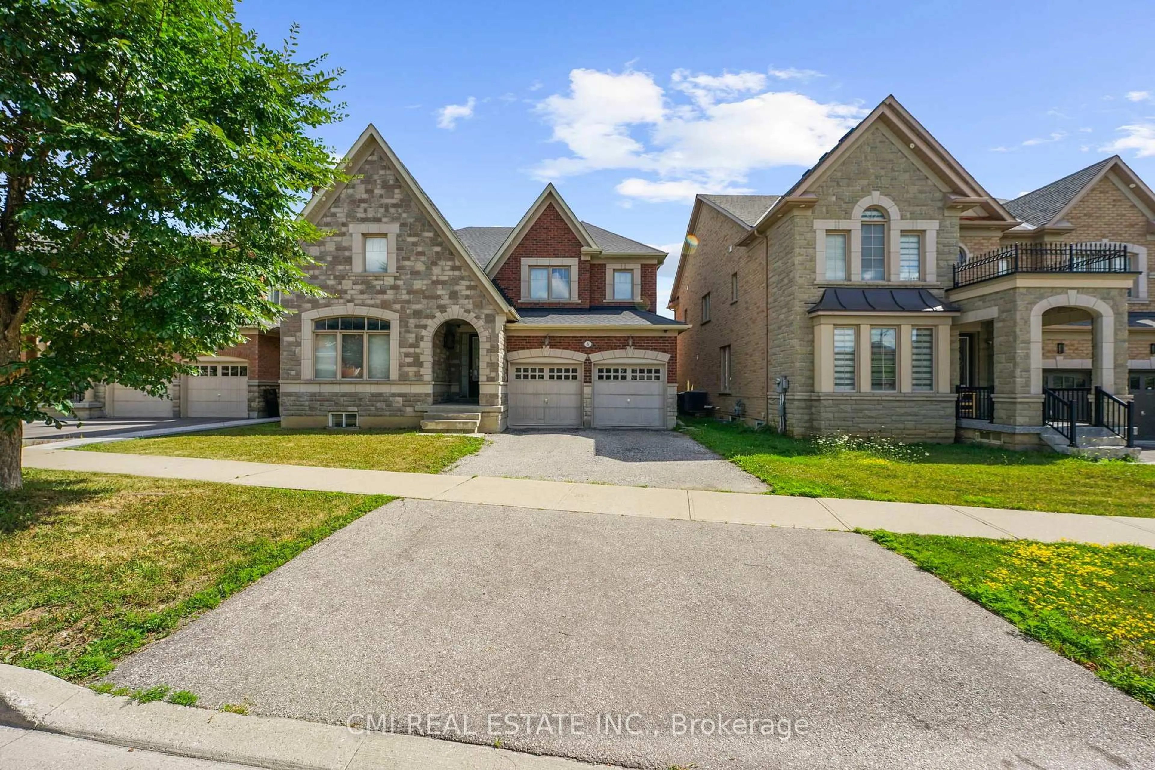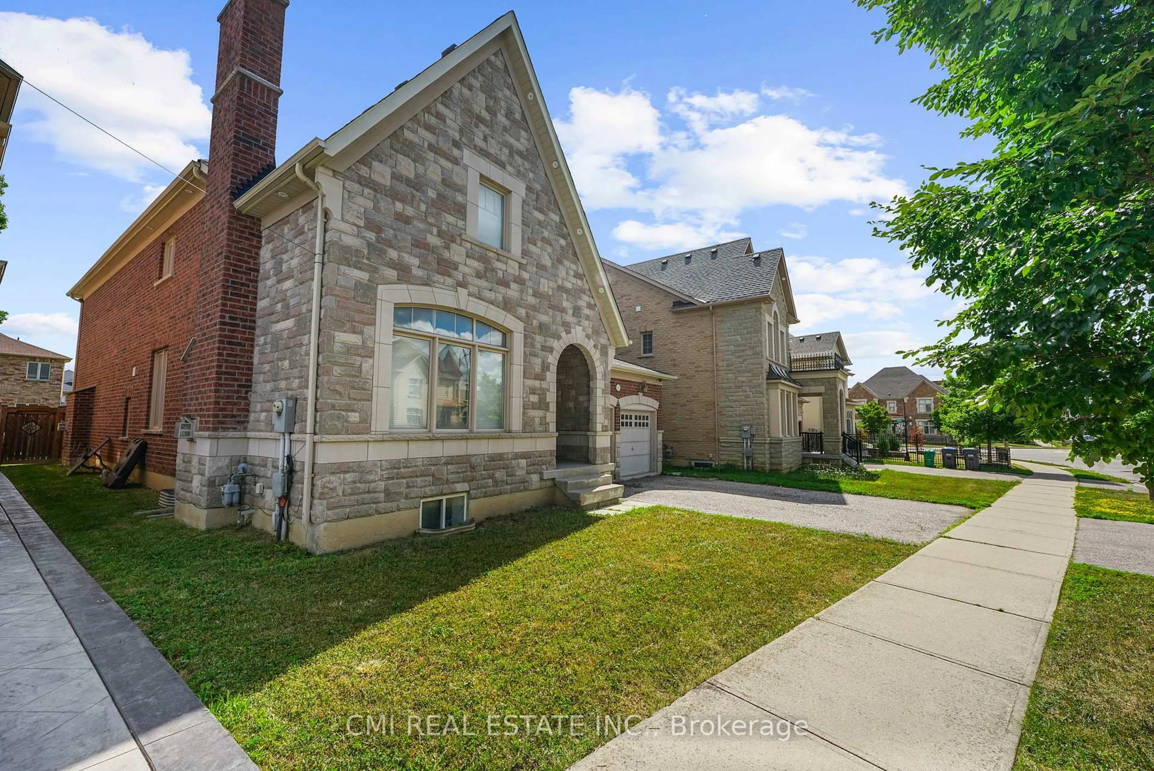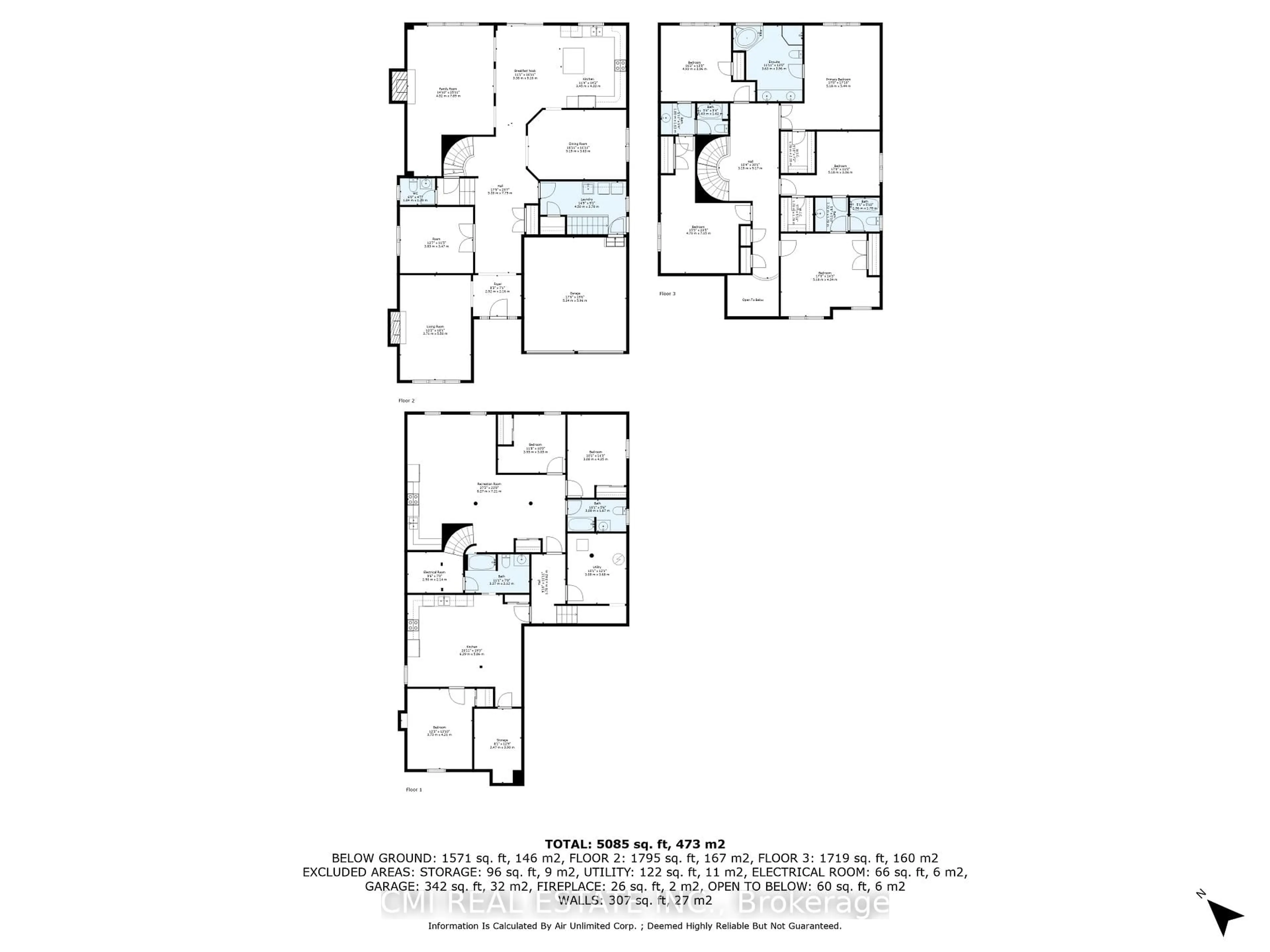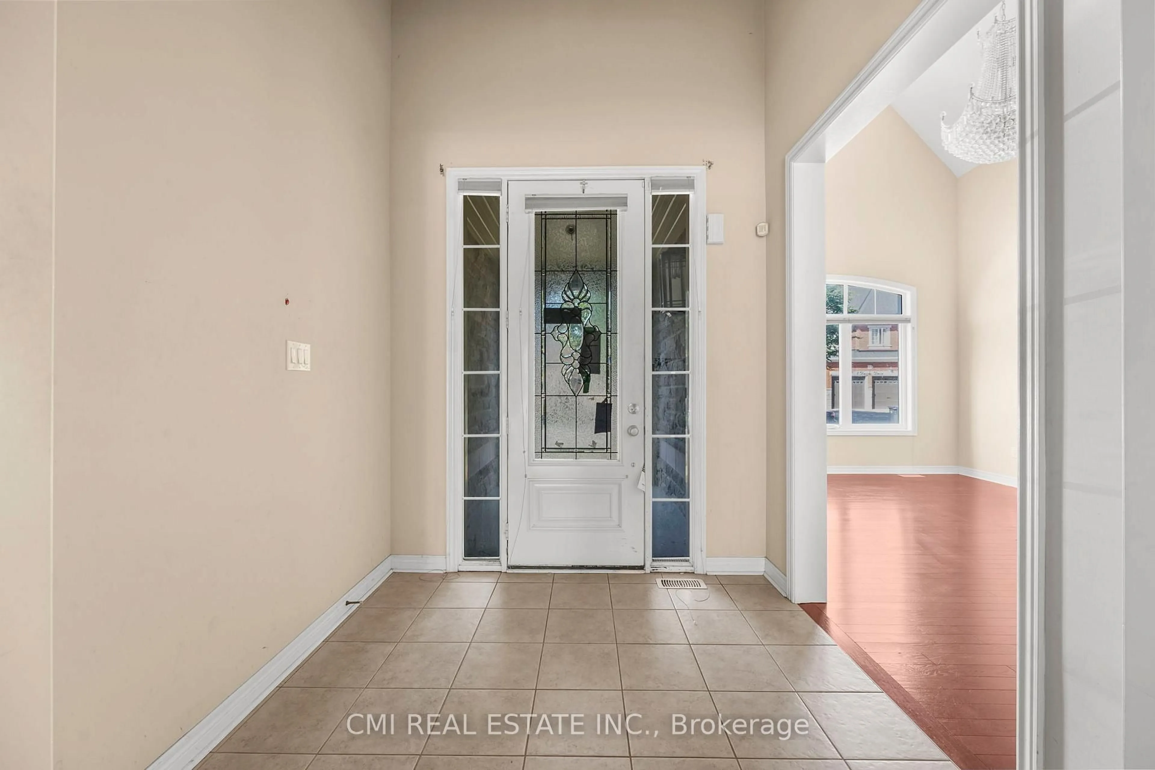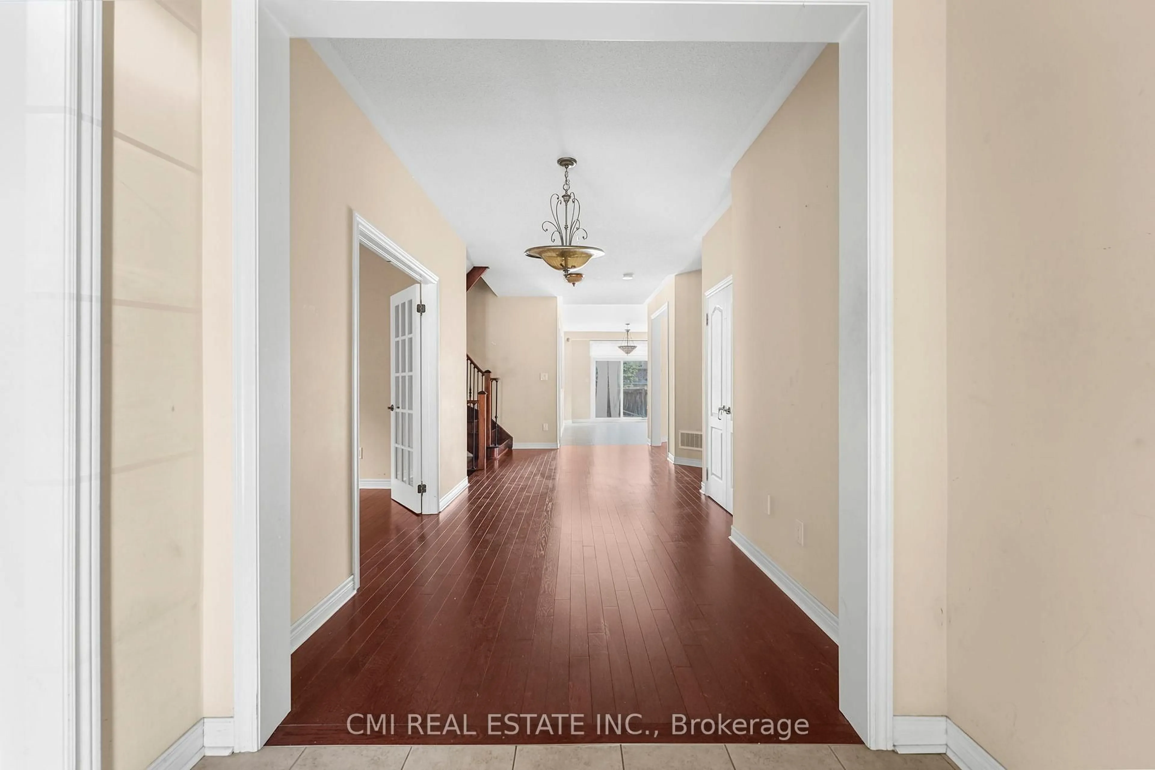5 Decorso Dr, Brampton, Ontario L6P 3T7
Contact us about this property
Highlights
Estimated valueThis is the price Wahi expects this property to sell for.
The calculation is powered by our Instant Home Value Estimate, which uses current market and property price trends to estimate your home’s value with a 90% accuracy rate.Not available
Price/Sqft$388/sqft
Monthly cost
Open Calculator
Description
Discover unparalleled luxury in this stunning over 3900 sq ft detached house, nestled in Brampton East's most sought-after location. This isn't just a house; it's an opportunity to embrace a sophisticated lifestyle in a highly cherished neighborhood. Spacious Living: Enjoy a large family room and a dedicated office on the main level, perfect for both relaxation and productivity. Five Generous Bedrooms: The upper level boasts five sizable bedrooms, including a primary bedroom with a luxurious 5-piece ensuite. Thoughtful Bathroom Layout: Two Jack-and-Jill bathrooms (4-piece each) serve the remaining four bedrooms, providing convenience and privacy. This home features two kitchens, along with a fully finished basement offering three bedrooms and two full bathrooms, accessible via a separate entrance ideal for extended family or rental income .Enjoy the convenience of being minutes away from major highways, large grocery stores, beautiful parks, and a host of other amenities.
Property Details
Interior
Features
Main Floor
Living
3.71 x 5.5Office
3.83 x 3.47Dining
5.15 x 3.63Family
4.52 x 7.89Exterior
Features
Parking
Garage spaces 2
Garage type Attached
Other parking spaces 2
Total parking spaces 4
Property History
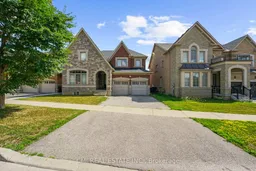 50
50