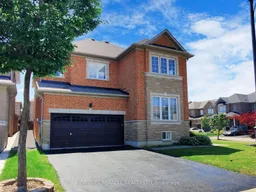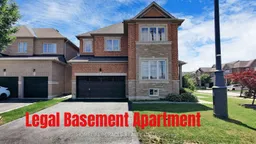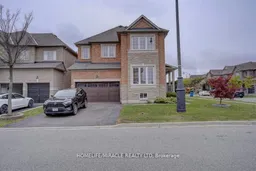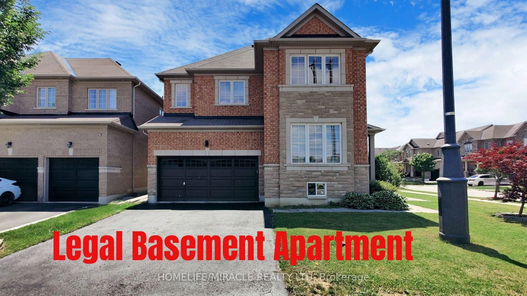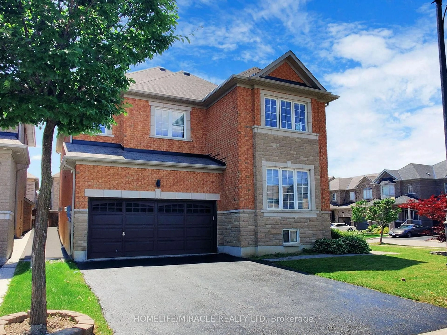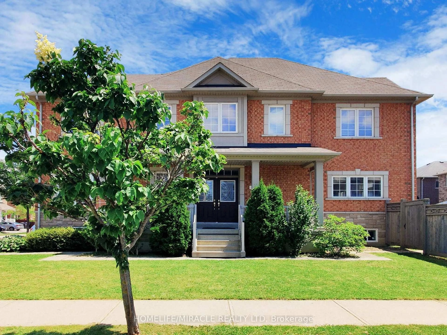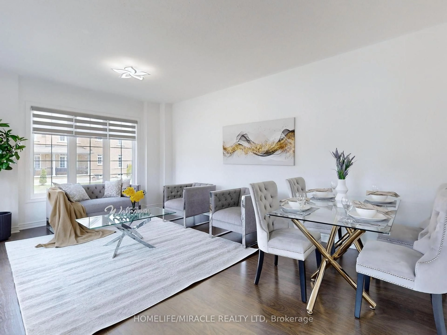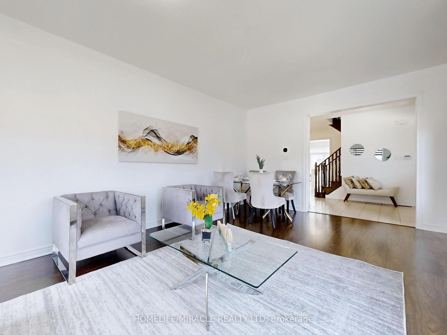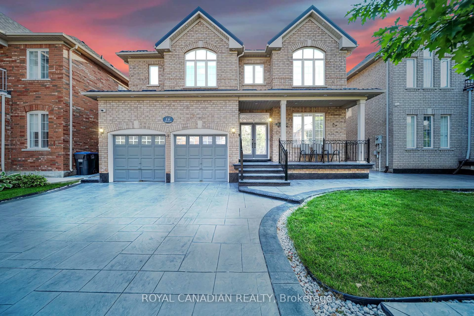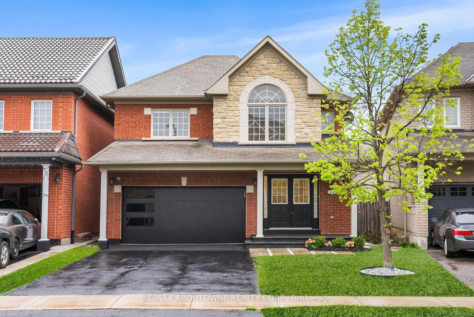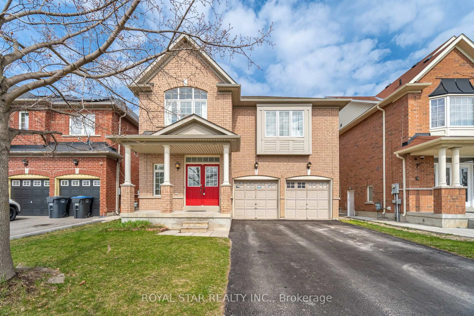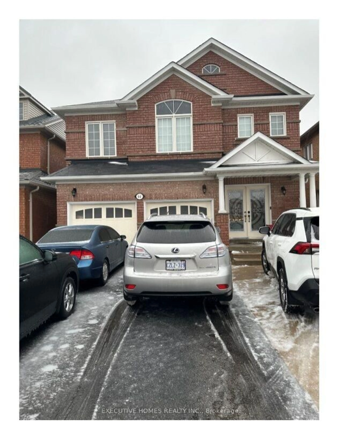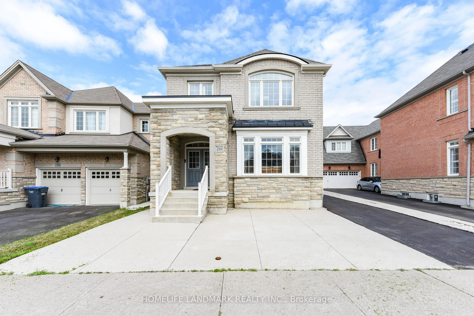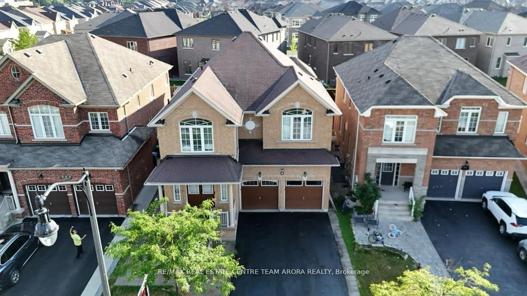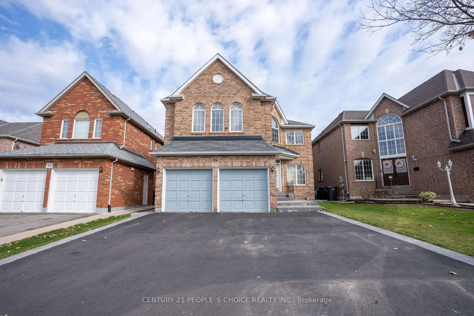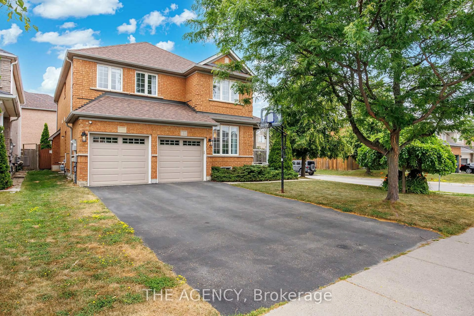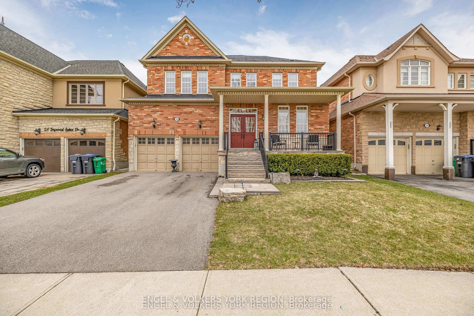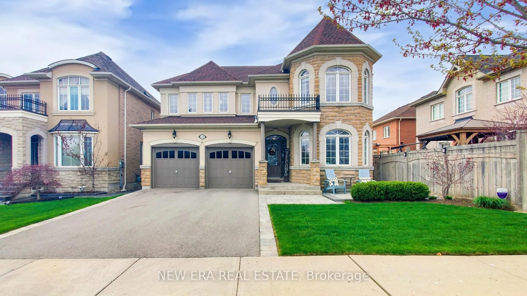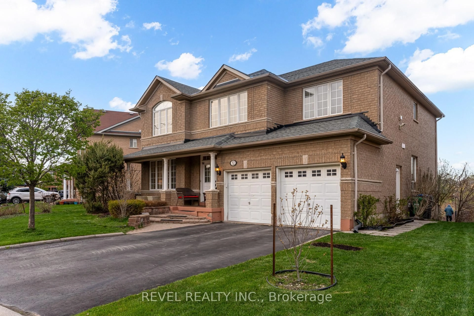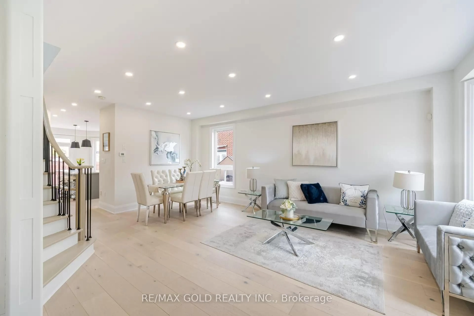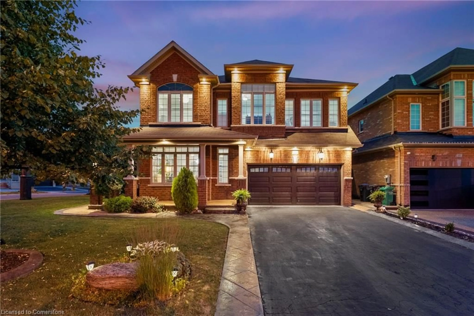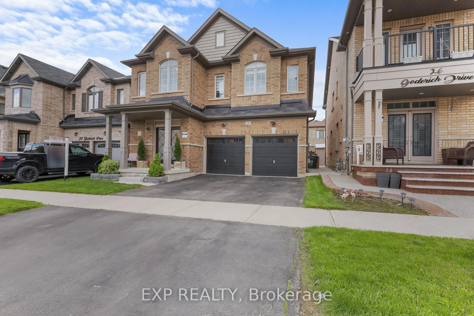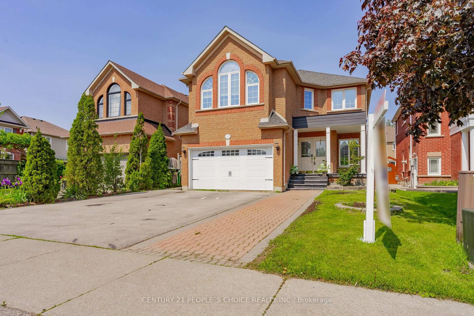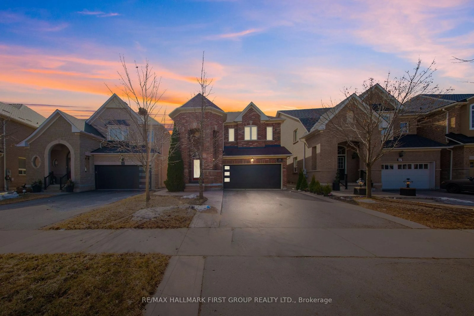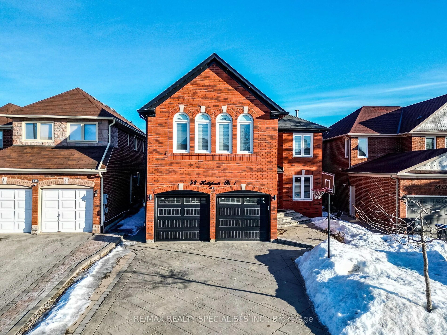63 Sleightholme Cres, Brampton, Ontario L6P 3E7
Contact us about this property
Highlights
Estimated valueThis is the price Wahi expects this property to sell for.
The calculation is powered by our Instant Home Value Estimate, which uses current market and property price trends to estimate your home’s value with a 90% accuracy rate.Not available
Price/Sqft$513/sqft
Monthly cost
Open Calculator

Curious about what homes are selling for in this area?
Get a report on comparable homes with helpful insights and trends.
+9
Properties sold*
$1.2M
Median sold price*
*Based on last 30 days
Description
This fabulous premium corner lot offers approximately 3500 sq ft of living space. perfectly situated in a highly sought-after, family-friendly neighborhood! This beautifully maintained property features a double door entry leading into a spacious main floor with 9 ft ceilings, pot lights, and elegant hardwood flooring. The inviting living room boasts a cozy fireplace and abundant natural light. The upgraded kitchen is a chefs dream, complete with high-end cabinetry, a large pantry, quartz countertops, a stylish backsplash, and a generous island perfect for entertaining. Upstairs, you'll find four spacious bedrooms, including a luxurious primary suite with a private ensuite bathroom. The additional bedrooms offer ample space and comfort for the whole family. The property also includes a brand-new, legal 2-bedroom basement apartment with a separate entrance ideal for rental income or extended family living. Conveniently located near Hwy 427, 407, and 401, and just minutes from top-rated schools, parks, shopping, and all major amenities. Don't miss the opportunity to make this exceptional home yours!
Upcoming Open Houses
Property Details
Interior
Features
Main Floor
Living
5.64 x 3.61Laminate / Combined W/Dining / Window
Dining
5.64 x 3.61Laminate / Combined W/Living / Window
Family
4.88 x 3.51hardwood floor / Fireplace / Window
Kitchen
4.11 x 2.36Ceramic Floor / Quartz Counter / Centre Island
Exterior
Features
Parking
Garage spaces 2
Garage type Attached
Other parking spaces 4
Total parking spaces 6
Property History
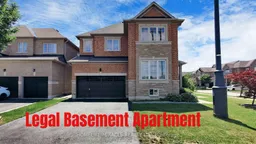 29
29