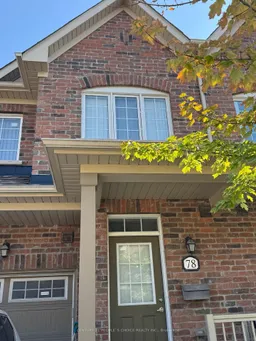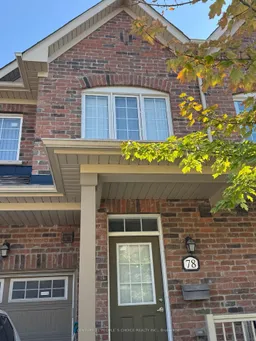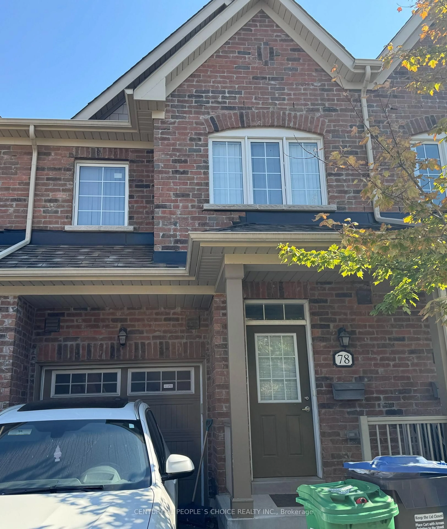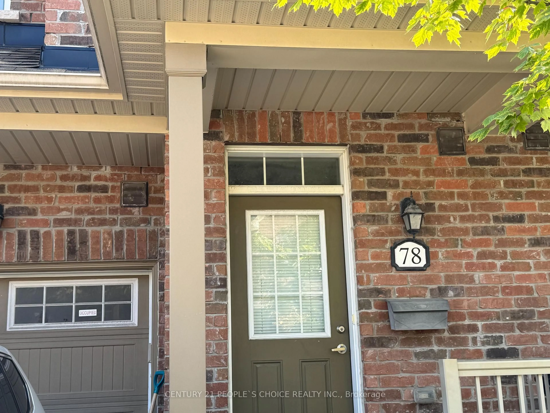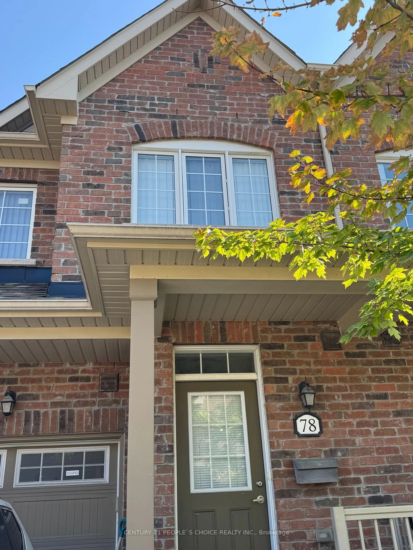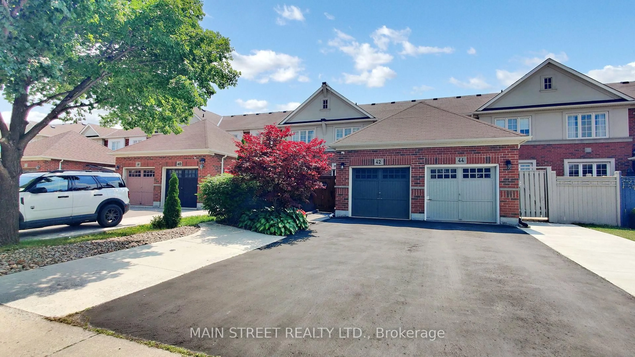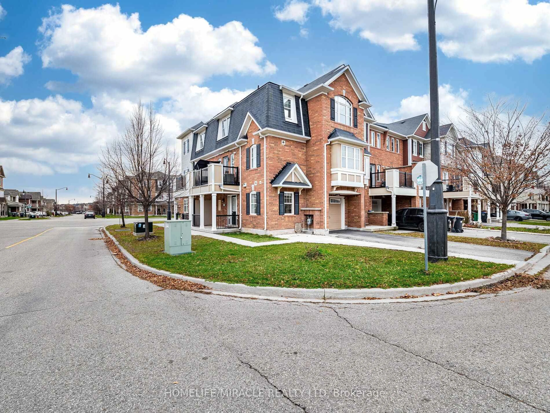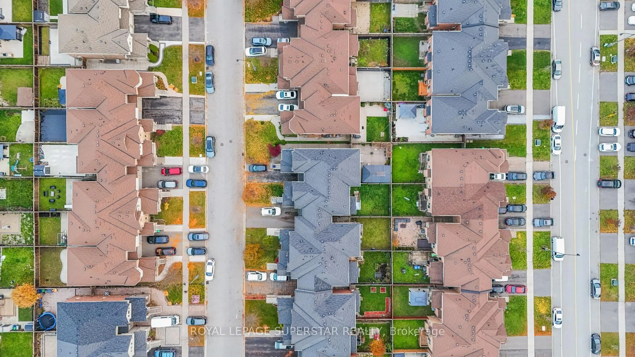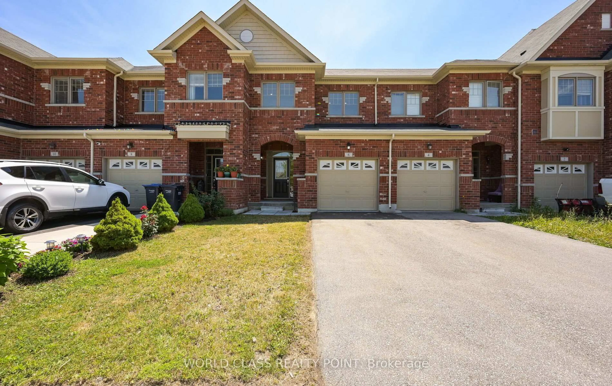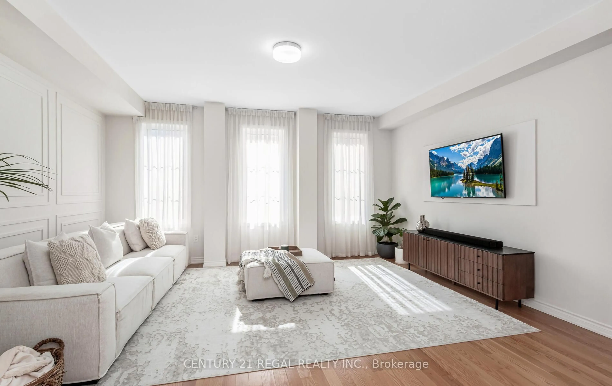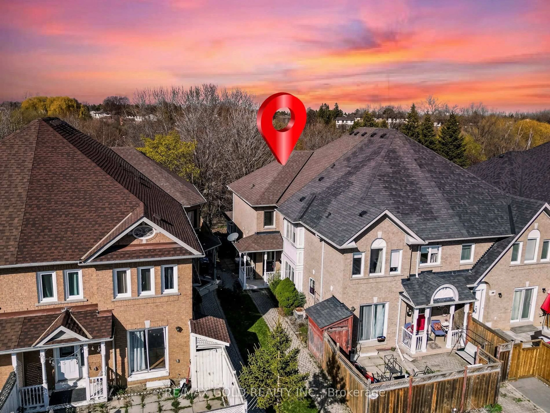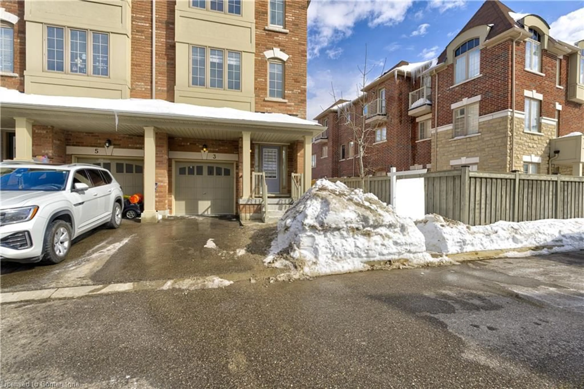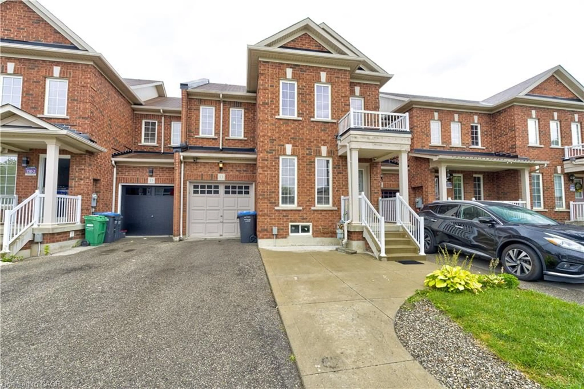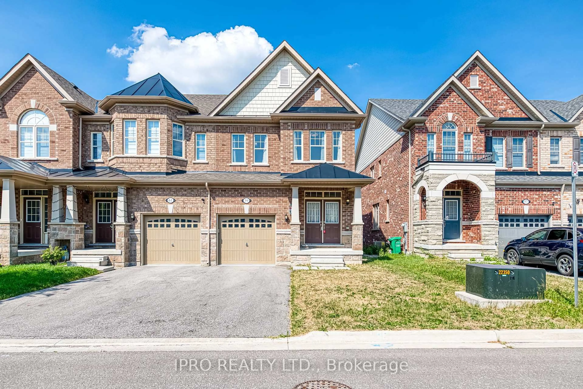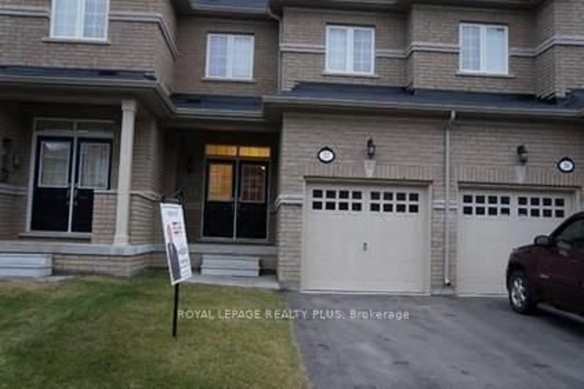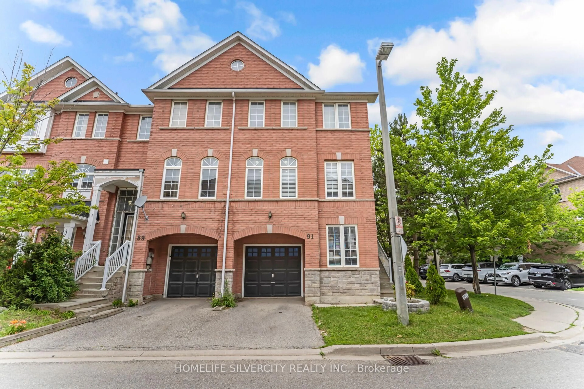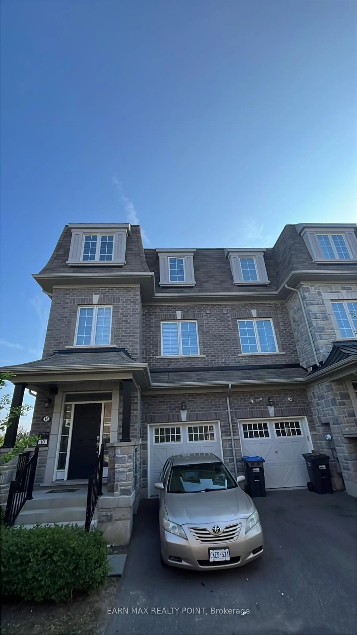78 Utopia Way, Brampton, Ontario L6P 4A5
Contact us about this property
Highlights
Estimated valueThis is the price Wahi expects this property to sell for.
The calculation is powered by our Instant Home Value Estimate, which uses current market and property price trends to estimate your home’s value with a 90% accuracy rate.Not available
Price/Sqft$622/sqft
Monthly cost
Open Calculator
Description
Gorgeous town house at very Prestigious Location in most wanted area of Castlemore in Brampton!! Excellent opportunity for end-users, investors or contractors!! Fantastic Townhome featuring: 3 spacious bedrooms, Living room, Dining room, 9 ft ceiling on main floor, 5 pc Ensuite in Master Bedroom, Beautiful kitchen with Quartz Countertop and large center island, Hardwood on main floor and Entrance to house thru' Garage, Walk-out to the backyard. Professionally finished basement has a recreation room/ an open concept room and 4pc washroom. Very convenient Location in a Quite & Desired Neighborhood, near the border of Brampton and Woodbridge. Steps to School, Park, Shopping Plaza, all Major Hwys, Transit, Tim Hortons, Bank, Place of Worship, Library and Gore Meadows Community Centre. Just Minutes to Bolton, Downtown Toronto, Mississauga, York University and Pearson Airport. Don't miss it!! Must be seen!!
Property Details
Interior
Features
Main Floor
Living
5.19 x 3.51hardwood floor / O/Looks Dining / Open Concept
Dining
3.5 x 2.29hardwood floor / Open Concept / W/O To Yard
Kitchen
3.51 x 2.9Ceramic Floor / Quartz Counter / Eat-In Kitchen
Exterior
Features
Parking
Garage spaces 1
Garage type Attached
Other parking spaces 1
Total parking spaces 2
Property History
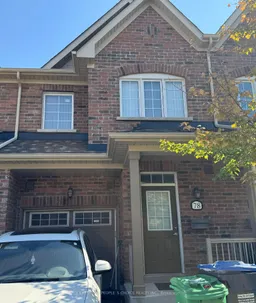 4
4