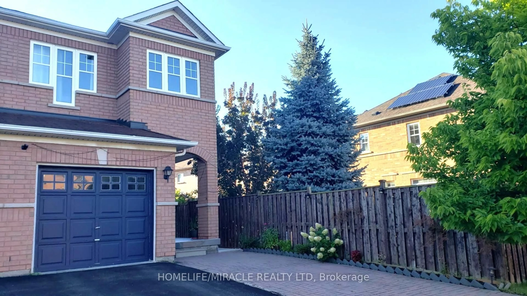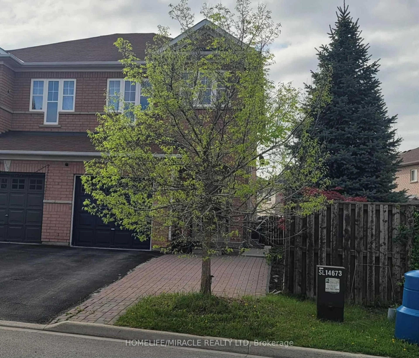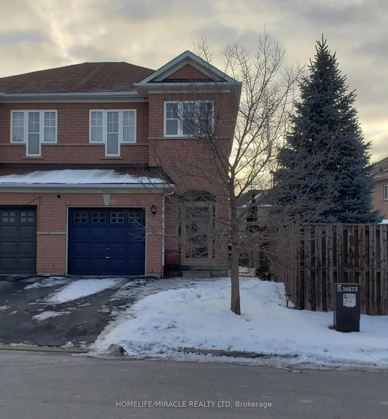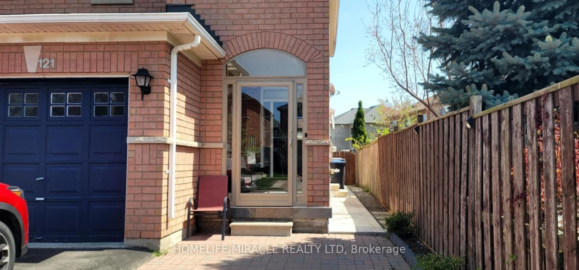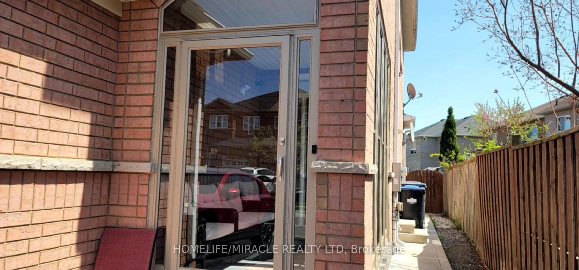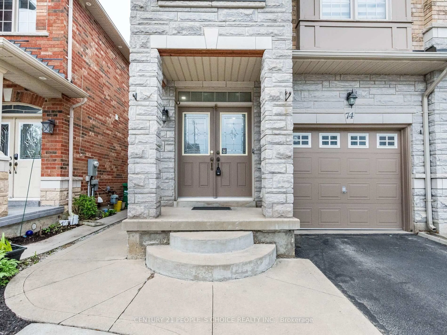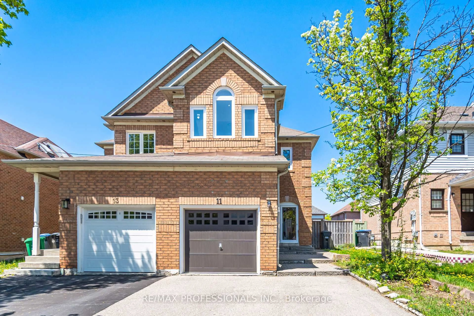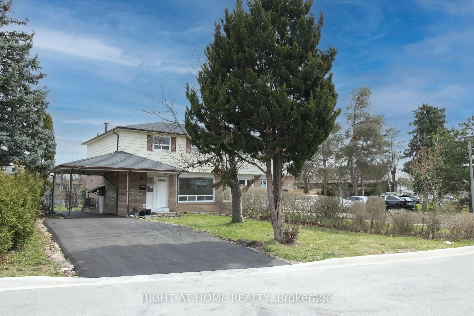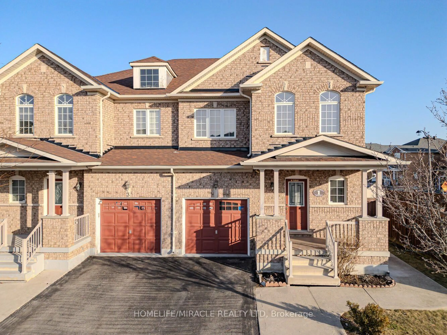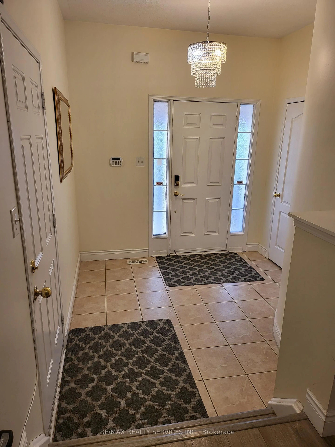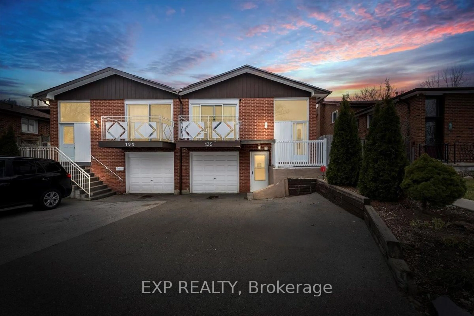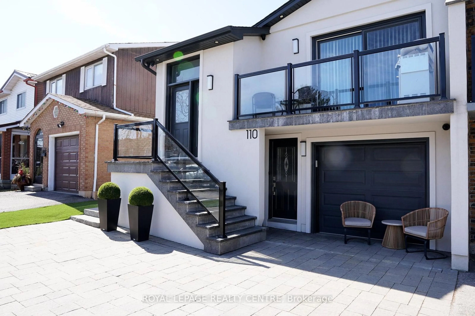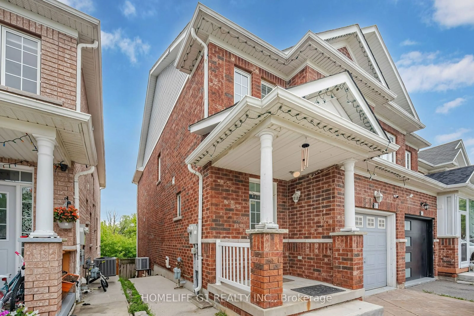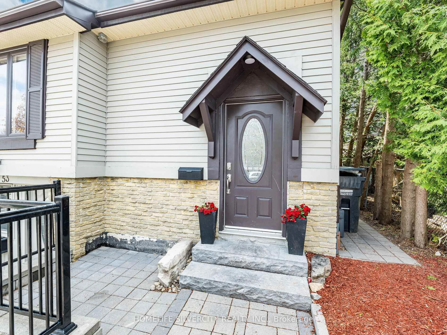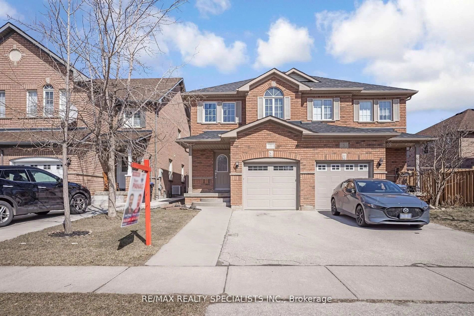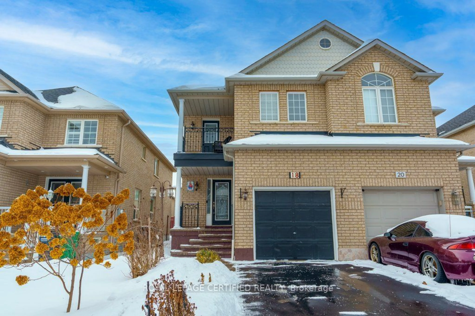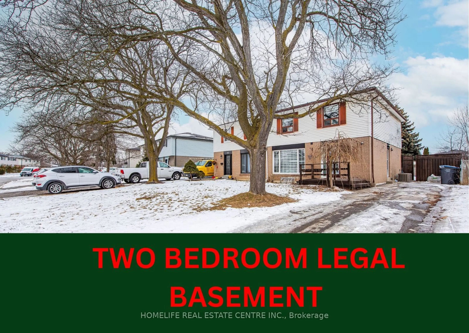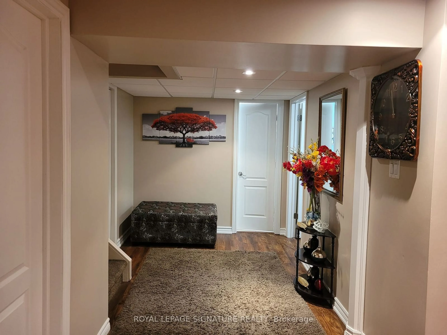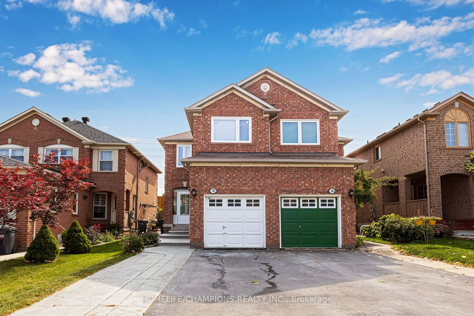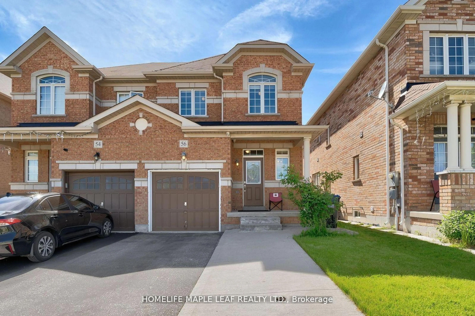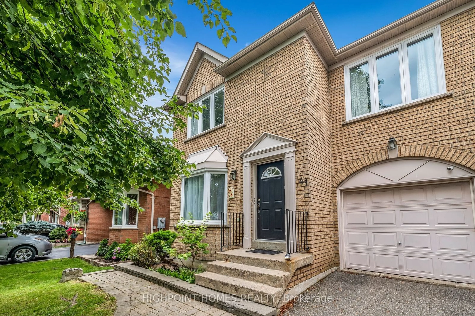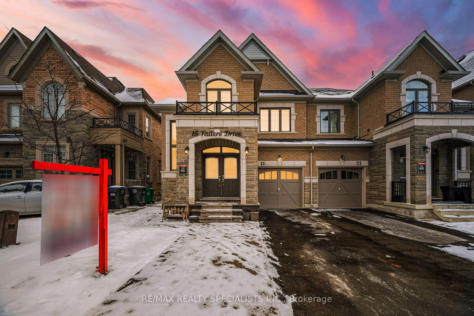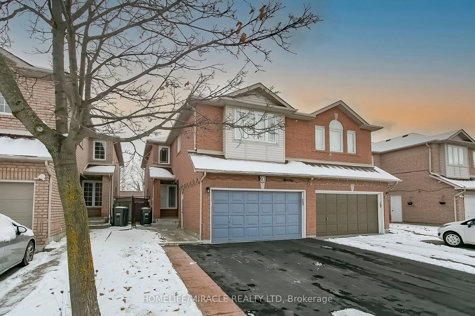121 Nathaniel Cres, Brampton, Ontario L6Y 5M3
Contact us about this property
Highlights
Estimated ValueThis is the price Wahi expects this property to sell for.
The calculation is powered by our Instant Home Value Estimate, which uses current market and property price trends to estimate your home’s value with a 90% accuracy rate.Not available
Price/Sqft$583/sqft
Est. Mortgage$4,294/mo
Tax Amount (2025)$5,740/yr
Description
Wow to see house! On the boarder of Brampton and Mississauga, Very Spacious, beautiful & well kept 3+1 Bedrooms and 4 Washrooms Semi Detached house for sale. Professionally finished basement with builder built Separate entrance due to which there is potential income. S/S Stove (2024), (2022), S/S Fridge (2022), Rangehood (2022), Washer & Dryer (2020), Microwave (2020) Dishwasher, Hardwood in main floor & Laminate Upstair flooring (2022), Stairs Oakwood (2022), Paint (2023), Lights and Pot Lights (2022) Window Capping (2020) Out Door Concrete (2021) & Landscape (2021) Kitchen Rangehood (2024) . Porch area is covered by Glass that feels like sunroom and gives plenty area for rest and outdoor view. House has lot of upgrades for more than 50k since 2020. No Carpet at house and beautiful gardening. School, Nofrills and plaza having bank, doctor's office, LCBO, Tim hortorns, Gas station , 2 schools from K-G8, prayer place, parks and many more in walking distance, Bus stop nearby by, HWYS 407, 410 and 401 in minutes.
Property Details
Interior
Features
Main Floor
Dining
6.4 x 3.1Open Concept / hardwood floor / Combined W/Living
Breakfast
3.35 x 2.93W/O To Deck / Ceramic Floor / Combined W/Kitchen
Kitchen
1.8 x 3.5Open Concept / Quartz Counter / Ceramic Floor
Exterior
Features
Parking
Garage spaces 1
Garage type Built-In
Other parking spaces 3
Total parking spaces 4
Property History
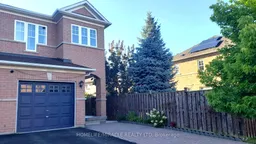 44
44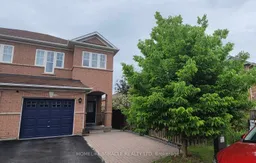
Get up to 1% cashback when you buy your dream home with Wahi Cashback

A new way to buy a home that puts cash back in your pocket.
- Our in-house Realtors do more deals and bring that negotiating power into your corner
- We leverage technology to get you more insights, move faster and simplify the process
- Our digital business model means we pass the savings onto you, with up to 1% cashback on the purchase of your home
