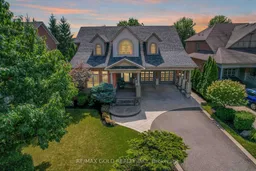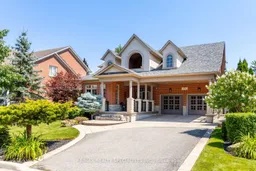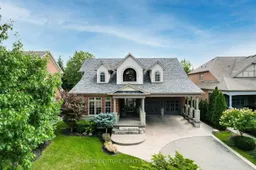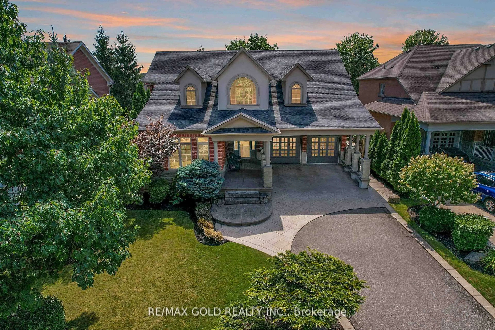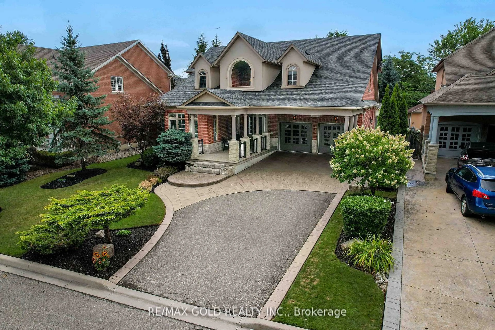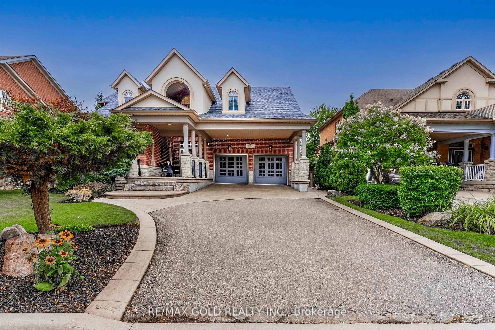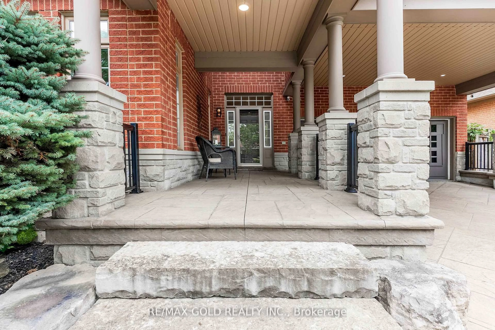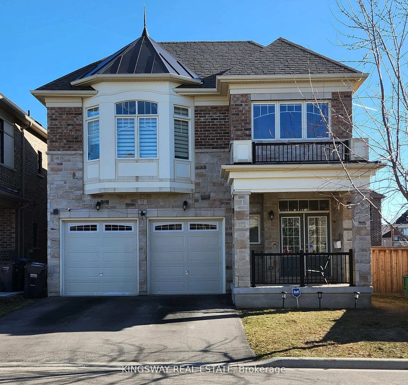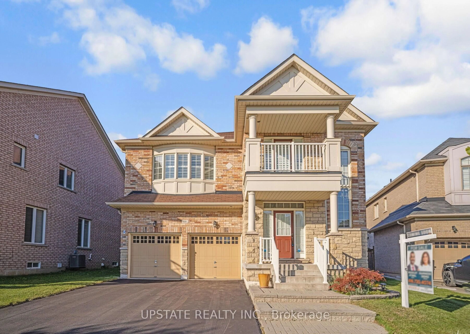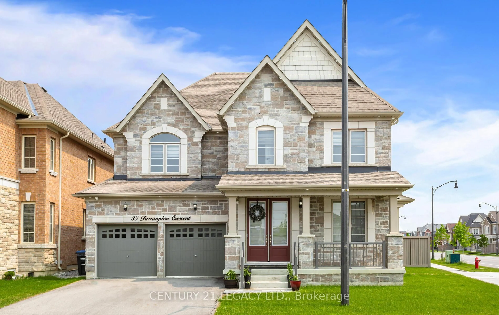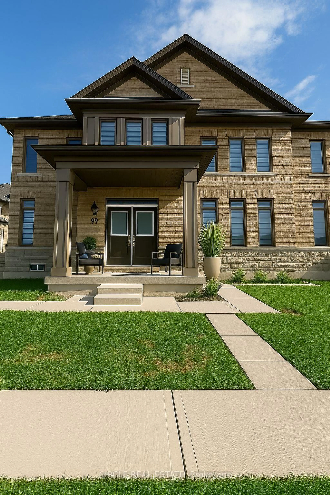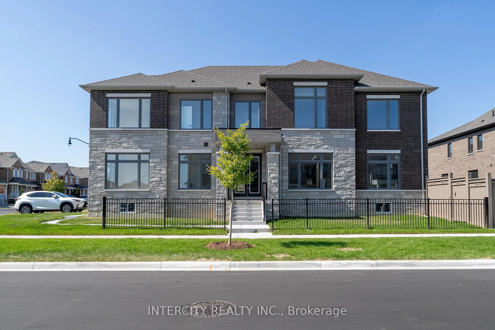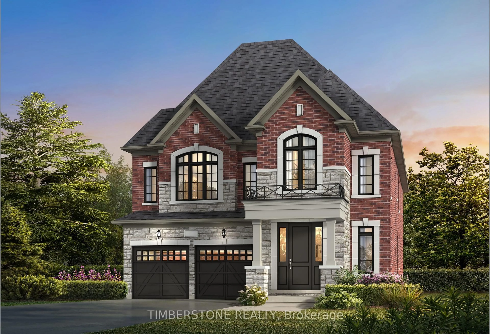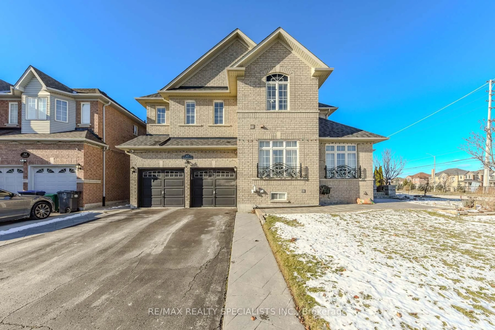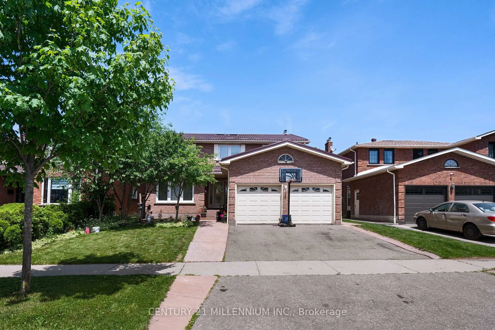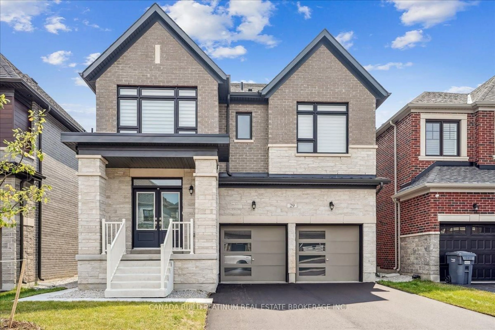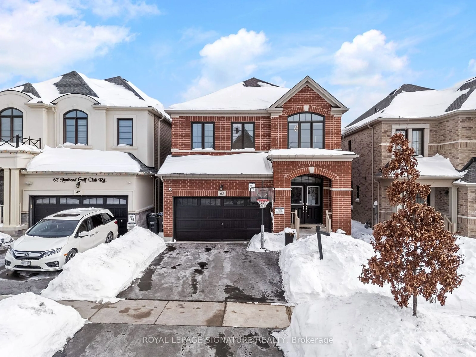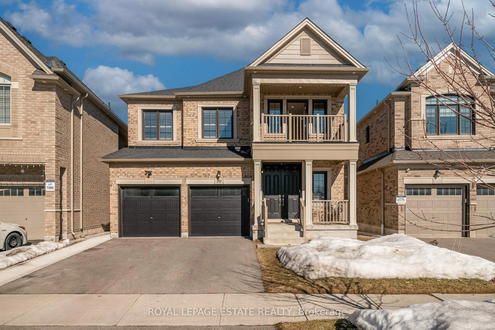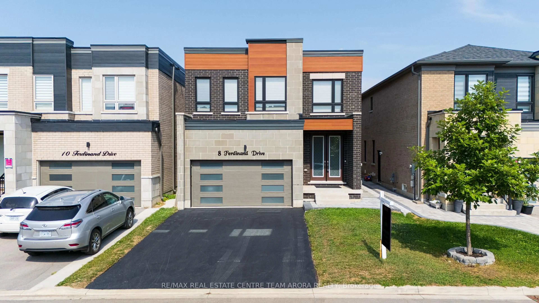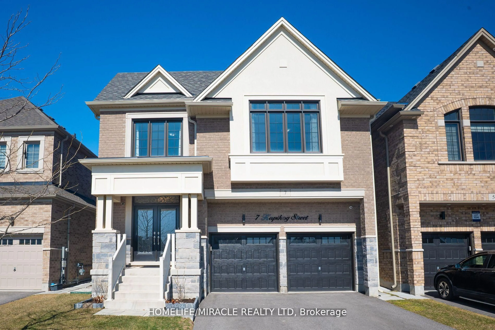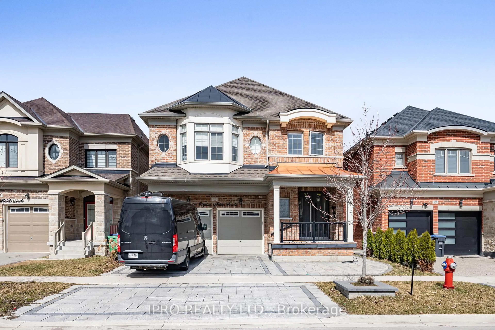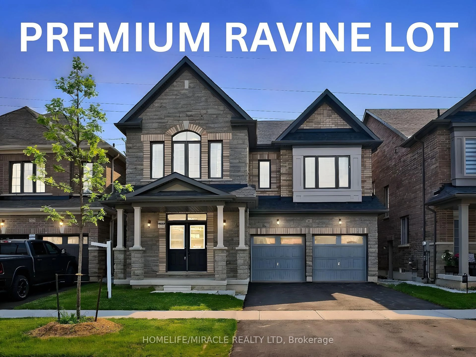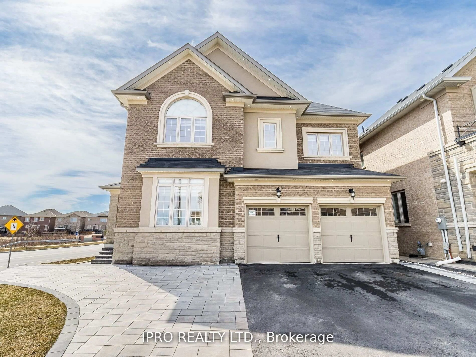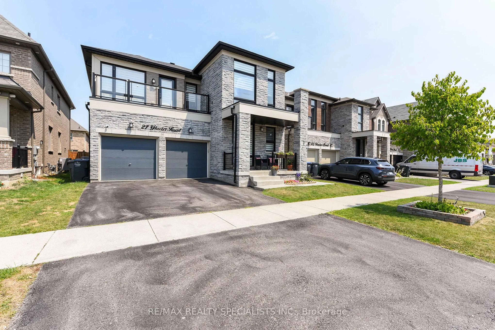1593 Hallstone Rd, Brampton, Ontario L6Y 5K8
Contact us about this property
Highlights
Estimated valueThis is the price Wahi expects this property to sell for.
The calculation is powered by our Instant Home Value Estimate, which uses current market and property price trends to estimate your home’s value with a 90% accuracy rate.Not available
Price/Sqft$604/sqft
Monthly cost
Open Calculator

Curious about what homes are selling for in this area?
Get a report on comparable homes with helpful insights and trends.
+11
Properties sold*
$1.4M
Median sold price*
*Based on last 30 days
Description
Welcome to this stunning, custom-built residence in the architecturally rich Churchville Heritage Community. Situated on the prestigious Hallstone Road in the highly sought-after Streetsville Glen neighborhood, this rare executive home showcases exceptional craftsmanship, vaulted and cathedral ceilings, and a bright, open-concept design. Enjoy premium finishes throughout, including plaster crown molding, pot lights on both the main and second levels, and a spacious, modern kitchen complete with quartz countertops, a large center island, walk-in pantry, and walkout to an expansive covered porch. The luxurious primary suite features a generous walk-in closet and a spa-like 5-piece ensuite. With three beautifully covered porches, a double-car garage, and an extended covered carport accommodating two additional vehicles, this home is designed for both style and function. The professionally landscaped, fully fenced yard boasts stamped concrete patios and a garden shed perfect for outdoor living. Ideally located near Credit Valley Conservation trails, top golf courses, highways 401/407, and Meadowvale GO Station, this immaculate home offers the perfect blend of luxury and convenience. Don't miss this exceptional opportunity to own in one of the area's most desirable communities.
Property Details
Interior
Features
Main Floor
Living
4.23 x 3.63Cathedral Ceiling / hardwood floor / Combined W/Dining
Dining
4.23 x 3.3Cathedral Ceiling / hardwood floor / Combined W/Living
Family
5.57 x 3.8Fireplace / hardwood floor / California Shutters
Library
4.75 x 3.7hardwood floor / California Shutters
Exterior
Features
Parking
Garage spaces 2
Garage type Attached
Other parking spaces 5
Total parking spaces 7
Property History
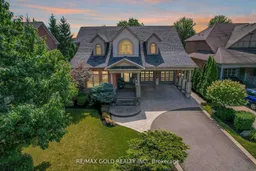 42
42