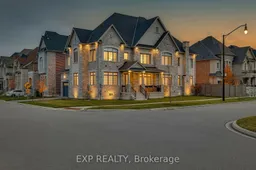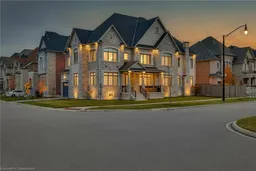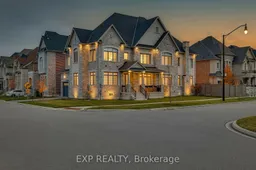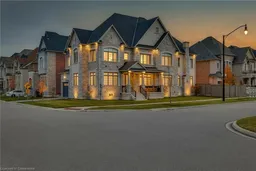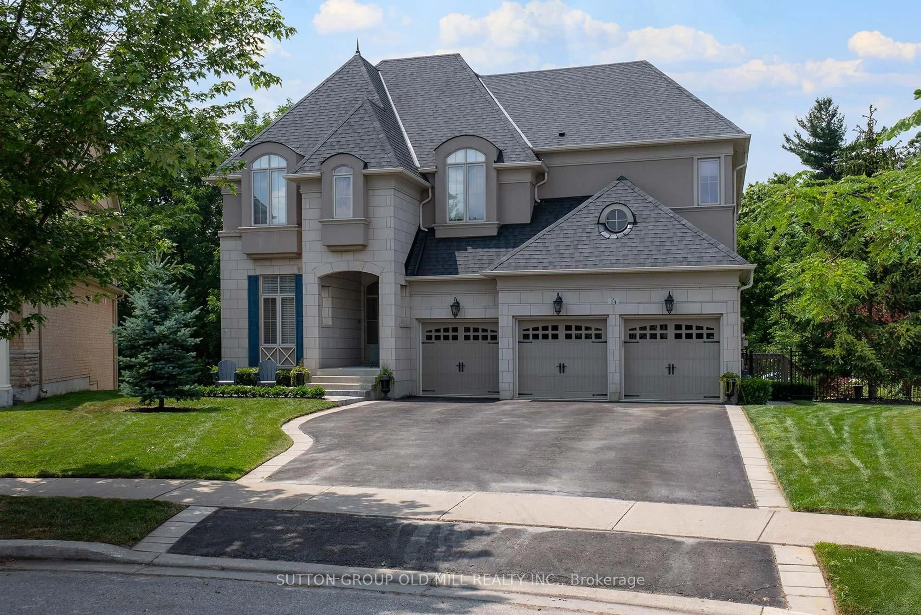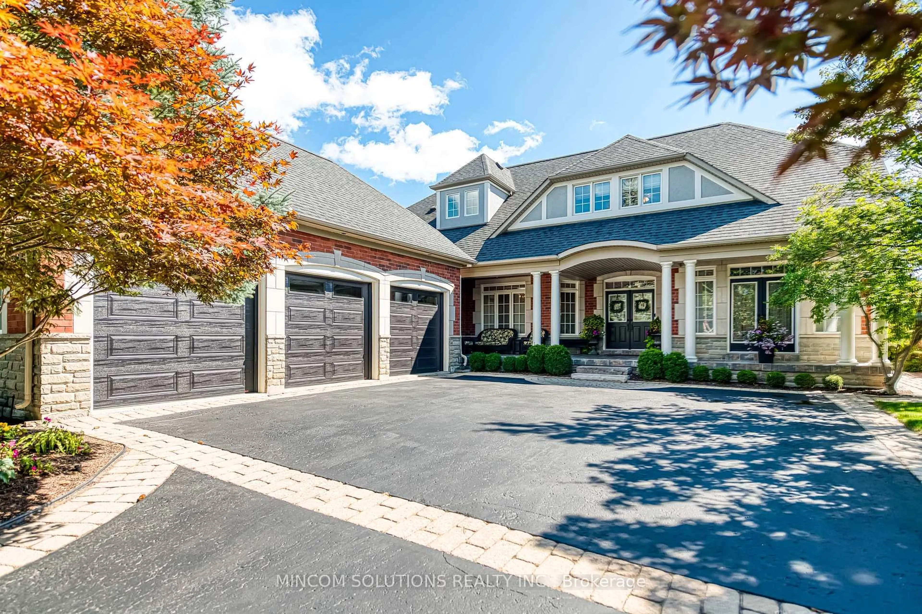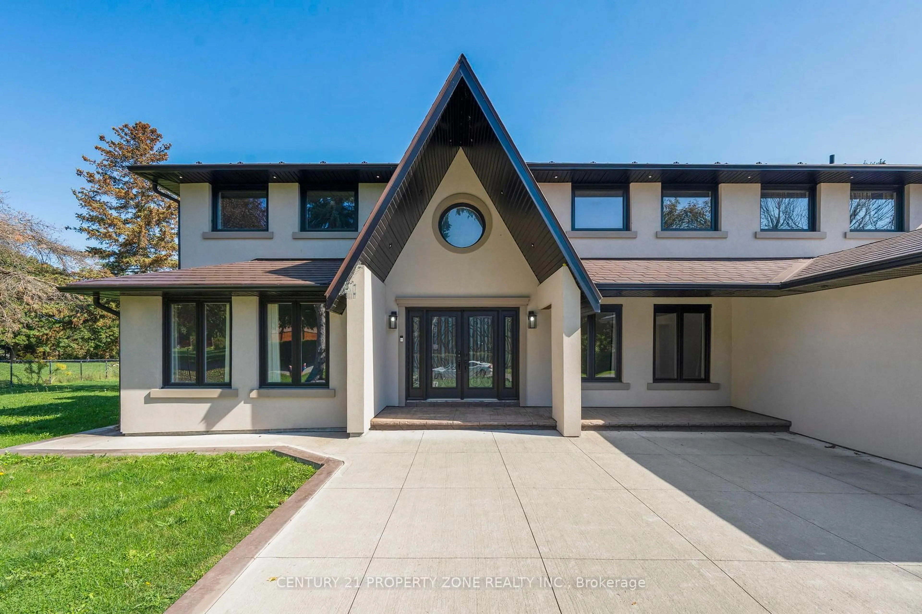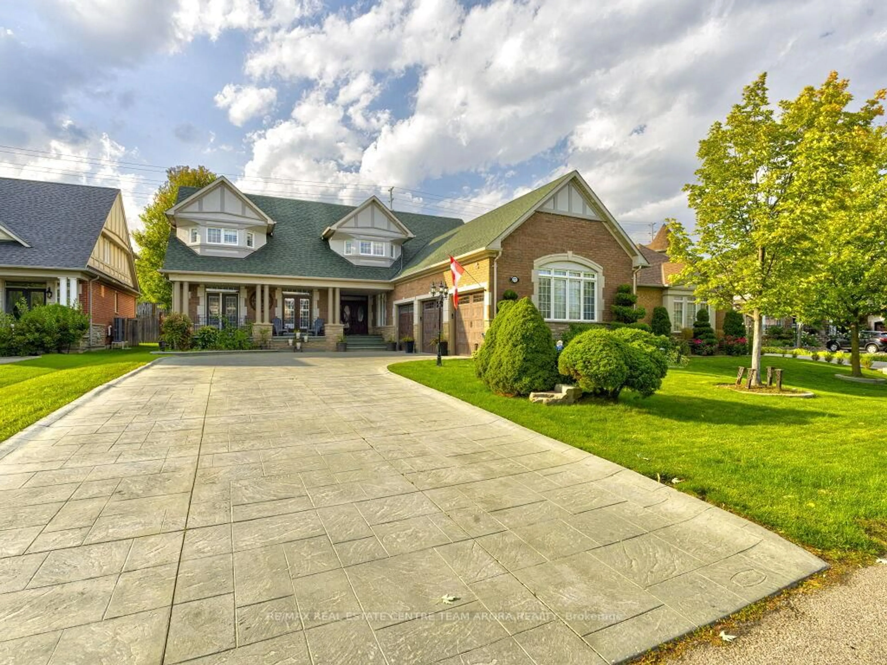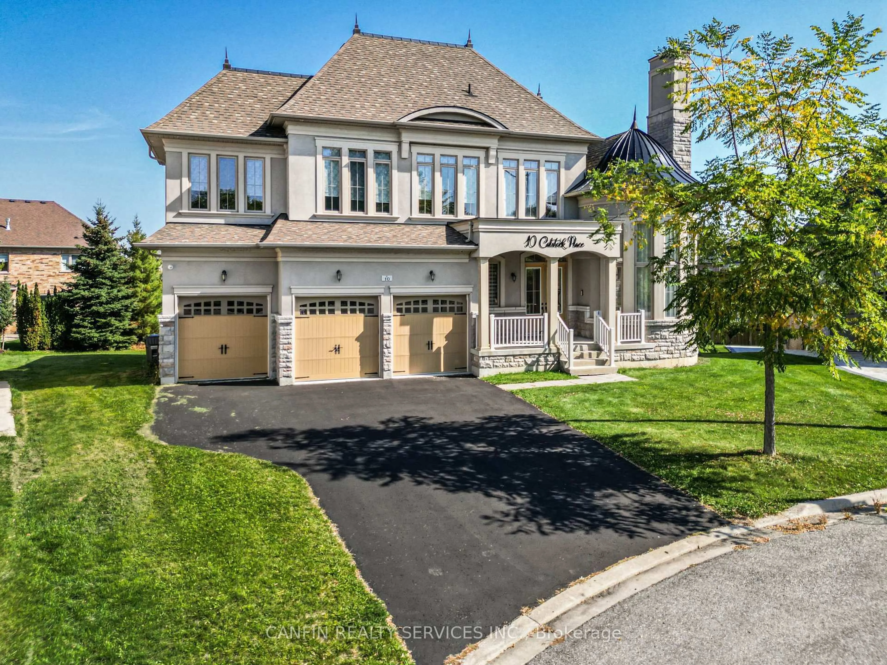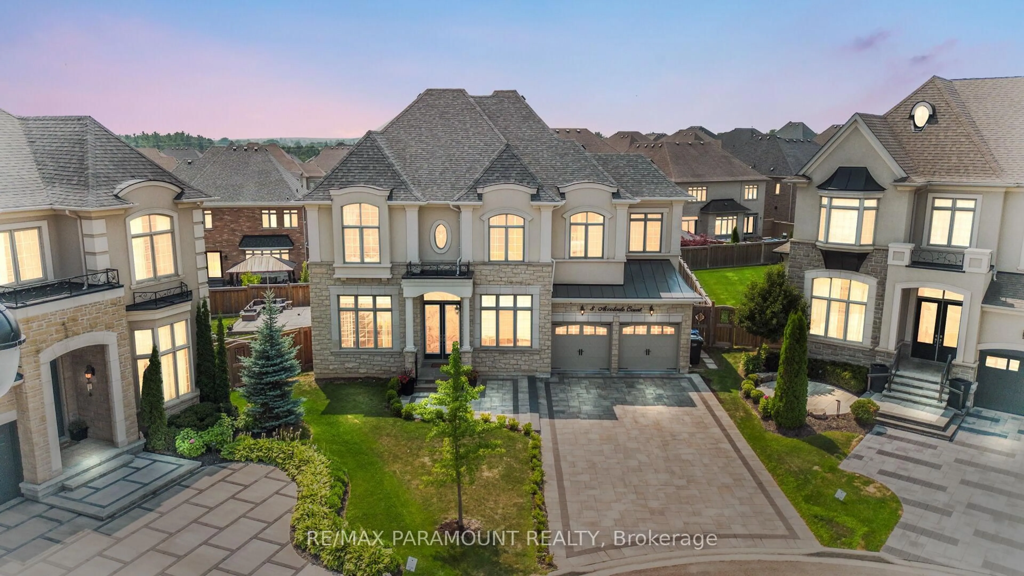This corner-lot residence is a designers dream. It perfectly balances luxury, modern technology & natural beauty. Starting with a 3- Car garage, 10-foot ceilings on the main floor & 9-foot ceilings on the second & basement levels create an airy, spacious feel. Elegant details like custom plaster crown moulding & wainscoting flow throughout. A grand family room, featuring a linear gas fireplace set in a custom stone wall & Bose surround sound.The home is fully equipped with smart-home automation, including programmable Hunter Douglas blinds, smart lighting, door/window sensors, Bose in Ceiling Speakers & a Nest thermostat with a bedroom sensor, all designed for optimized comfort & climate control. The gourmet kitchen is a culinary haven, with $40,000 worth of top-of-the-line built-in appliances, including a Sub-Zero fridge/freezer, Wolf gas cooktop, microwave & oven, ASKO dishwasher and Falmec 500 CFM built in exhaust. Custom tall cabinetry with under lighting & an expansive quartz island with electrical outlets provide ample counter space & convenience. The primary suite serves as a sanctuary, featuring His & Her custom walk-in closets, coffered ceilings & a spa-like ensuite with a Bain Ultra jacuzzi tub, heated towel rack & a 24x24 rain shower and upgraded Panasonic 110 CFM exhaust fans. Step outside to your serene backyard oasis, where a landscaped stone patio, outdoor speakers, automated irrigation & mature flowering plants. This home is designed with both luxury & functionality in mind. An Electrolux laundry suite, whole-house water filtration, central vacuum, 200-amp circuits, & energy-efficient fixtures, 8 HD security cameras around home and front door camera. The basement with 9-foot ceilings & walk-up access offers endless possibilities for customization. Located just steps from scenic ravines, parks & trails, and minutes from Highways 401 & 407. This home offers a perfect blend of nature, convenience & unparalleled luxury for the discerning homeowner.
Inclusions: Built-in Microwave, Carbon Monoxide Detector, Central Vac, Dishwasher, Dryer, Freezer, Garage DoorOpener, Gas Oven/Range, Gas Stove, Hot Water Tank Owned, Range Hood, Refrigerator, Smoke Detector,Stove, Washer, Window Coverings
