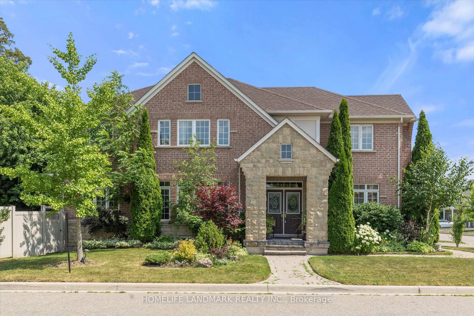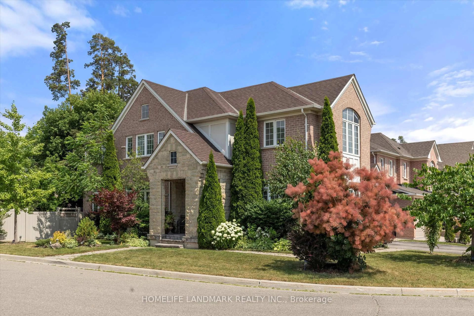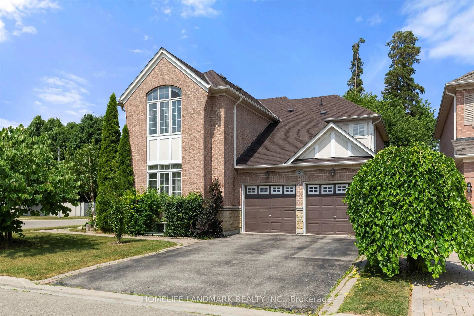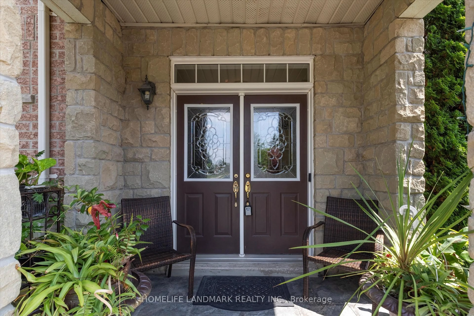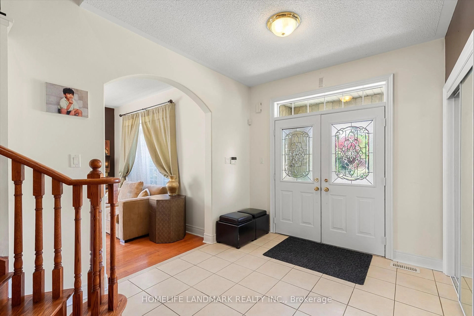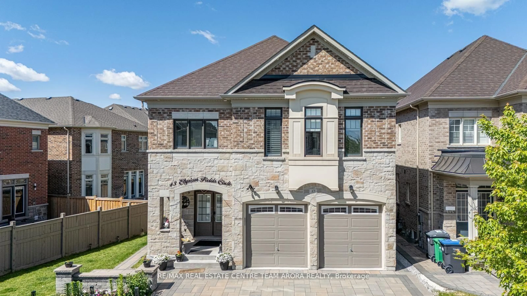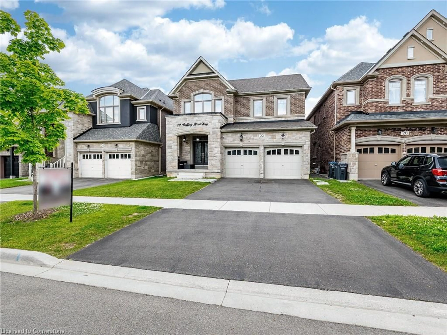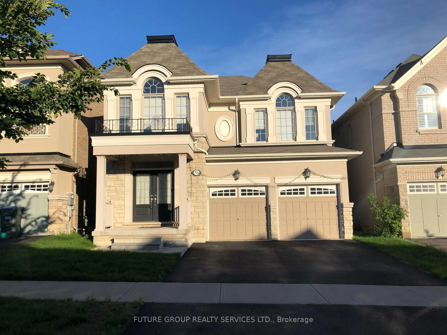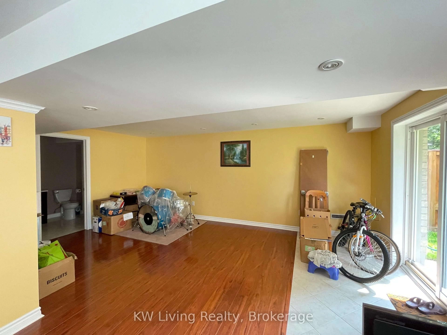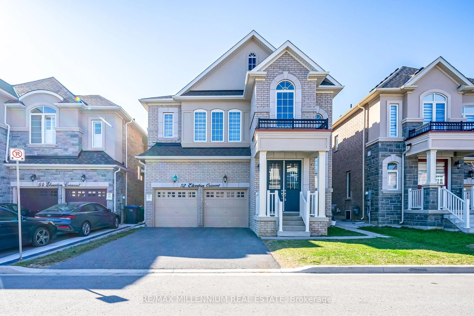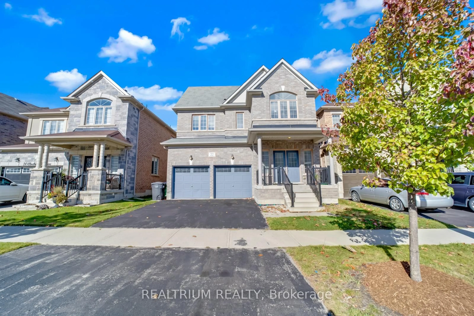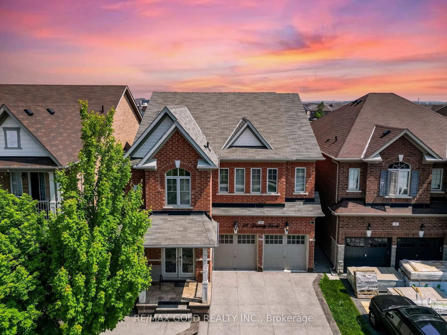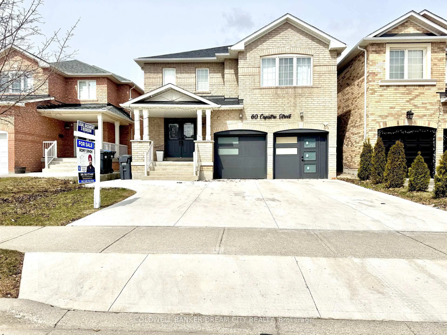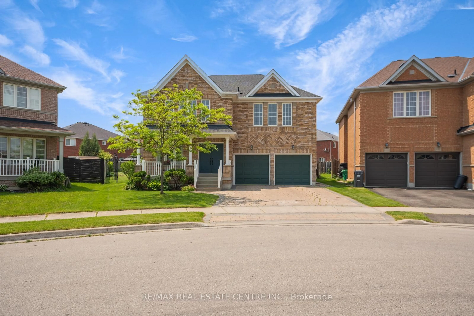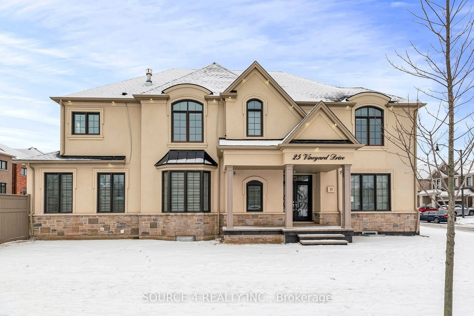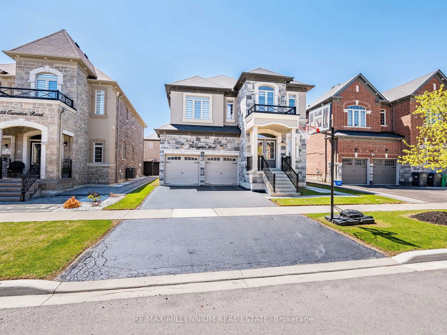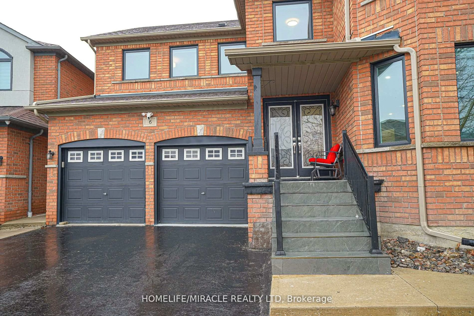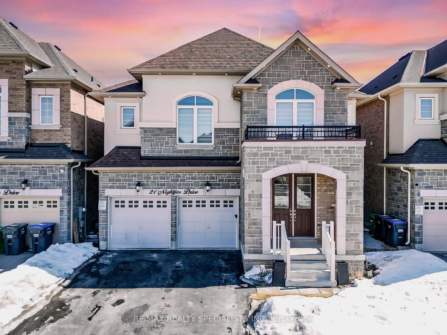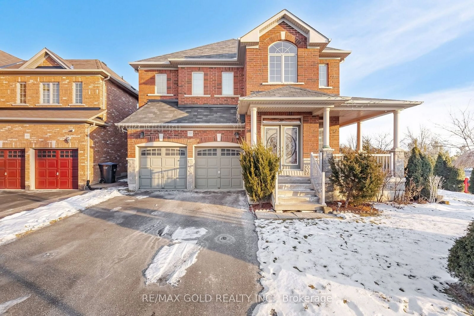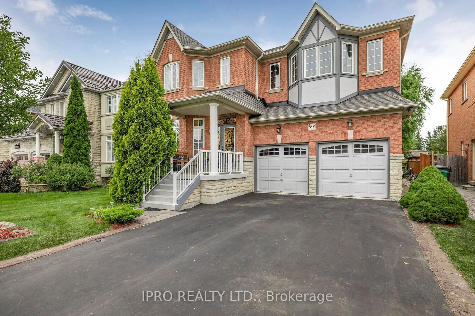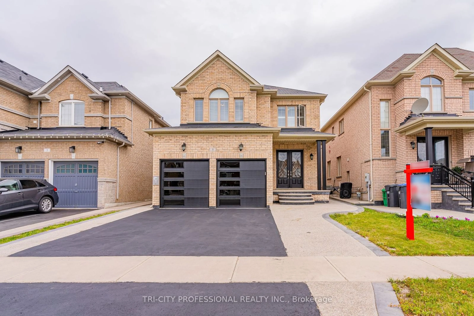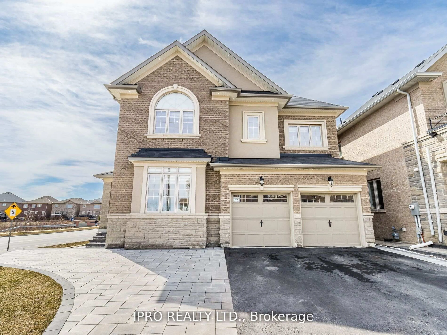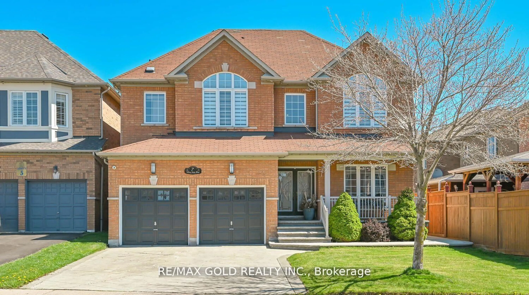3 Xavier Crt, Brampton, Ontario L6Y 5S1
Contact us about this property
Highlights
Estimated valueThis is the price Wahi expects this property to sell for.
The calculation is powered by our Instant Home Value Estimate, which uses current market and property price trends to estimate your home’s value with a 90% accuracy rate.Not available
Price/Sqft$495/sqft
Monthly cost
Open Calculator

Curious about what homes are selling for in this area?
Get a report on comparable homes with helpful insights and trends.
+4
Properties sold*
$1.4M
Median sold price*
*Based on last 30 days
Description
Welcome to this beautifully maintained 4 + 3 bedroom premium huge corner lot architectural masterpiece with over 4,500 Sqft of living space located in a family-oriented prime neighbourhood of Streetsville Glen. One Of The Biggest Elevations In The Neighbourhood. Offering Many Tasteful Features. As you step into this exceptional residence, you'll be greeted by a beautiful spacious foyer, creating an immediate sense of awe and openness. 9Ft ceilings, gleaming hardwood floors & large windows run seamlessly throughout the entire house, lots of natural light. Beautiful view of the huge backyard from the family room, punctuated by an inviting fireplace, serves as the focal point, exuding warmth & sophistication. Separate living area providing an intimate space for gatherings & relaxation, while the adjacent dining room offers an elegant setting for hosting formal dinners. Large driveway with no sidewalk. Lower floor features a 2 bedroom basement apartment with its own private entrance, family room, spacious bedrooms and a full kitchen. This property is a MUST SEE. Best Value you can get for the price. (Seller does not warrant the retrofit status of the basement.)
Property Details
Interior
Features
2nd Floor
2nd Br
4.26 x 5.18hardwood floor / Double Closet
3rd Br
3.22 x 3.35hardwood floor / 4 Pc Ensuite
Primary
5.48 x 4.57hardwood floor / 5 Pc Ensuite / W/I Closet
4th Br
4.31 x 3.83hardwood floor / Closet
Exterior
Features
Parking
Garage spaces 2
Garage type Attached
Other parking spaces 4
Total parking spaces 6
Property History
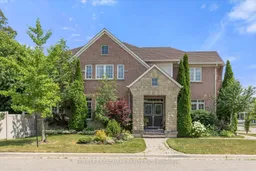 46
46