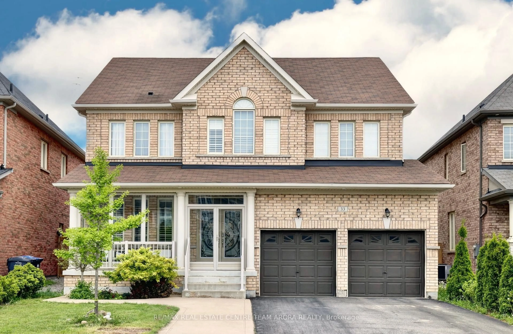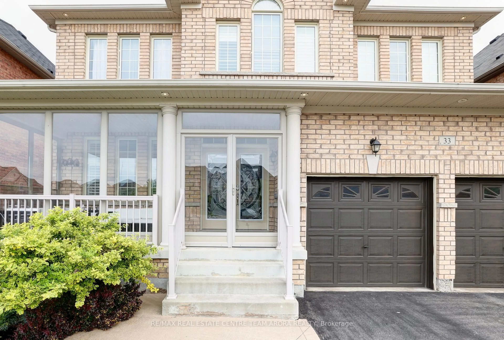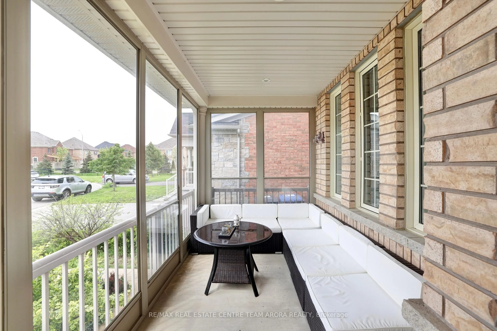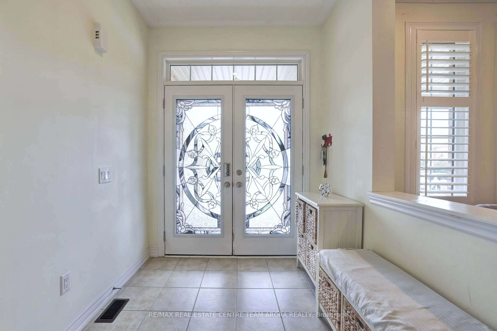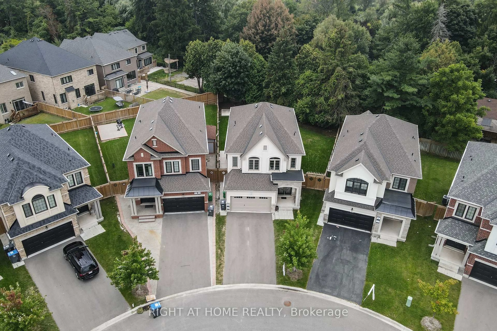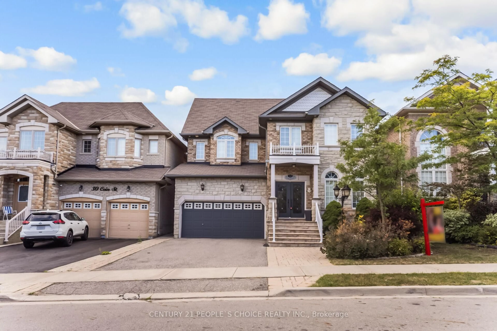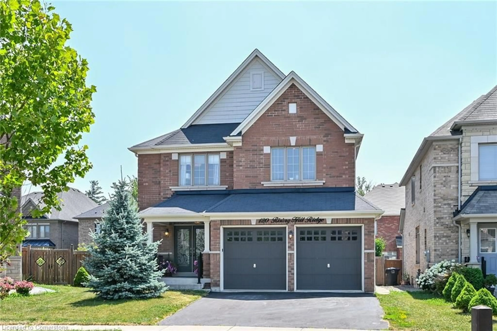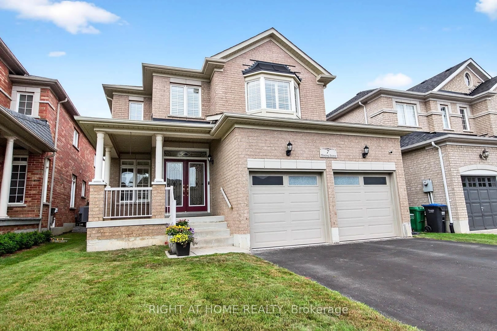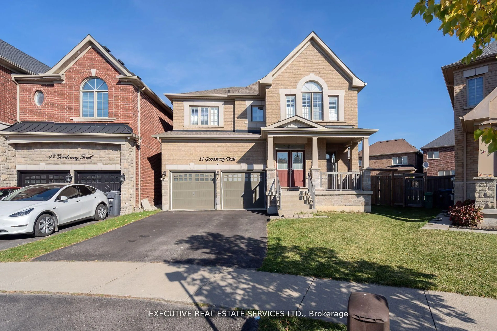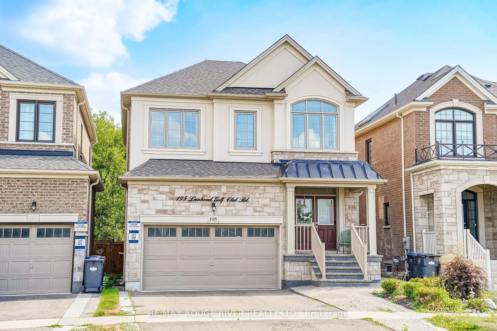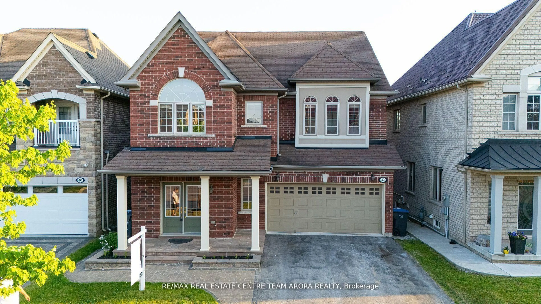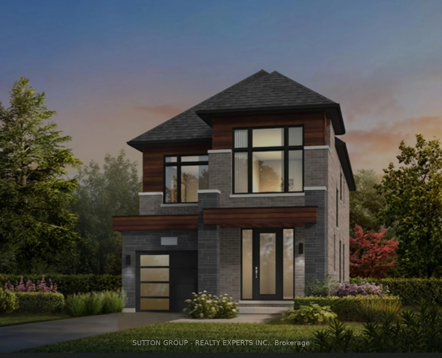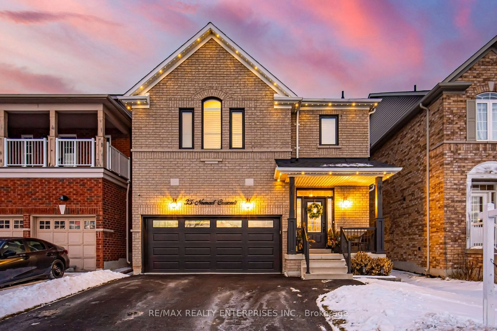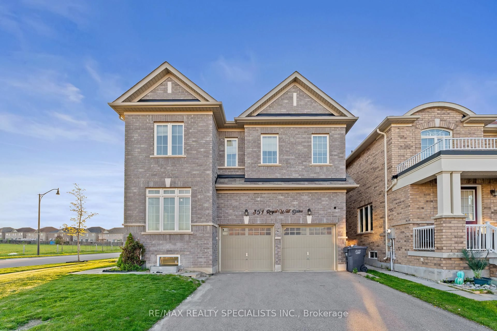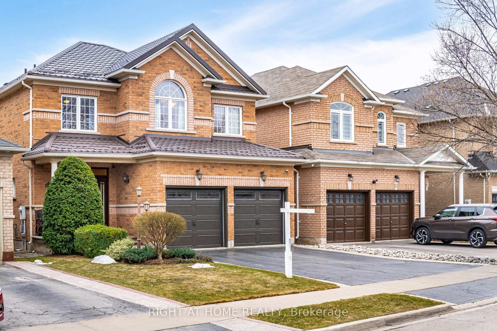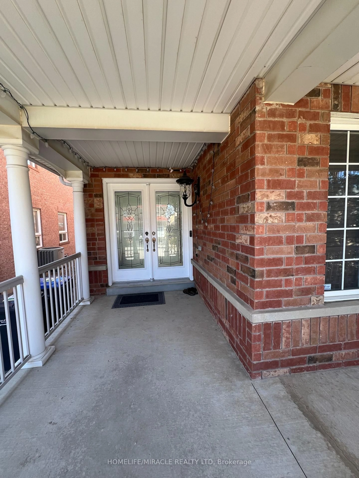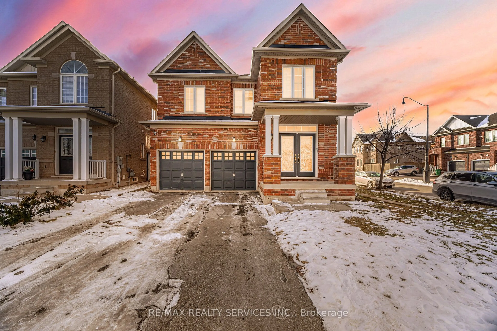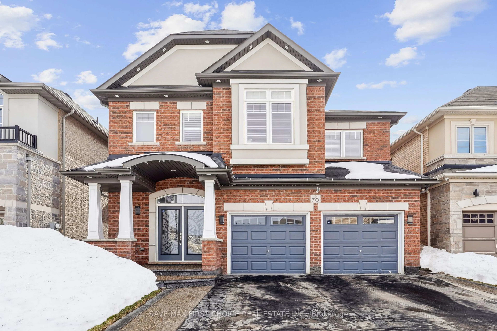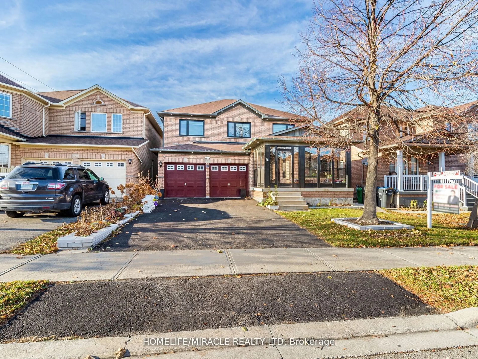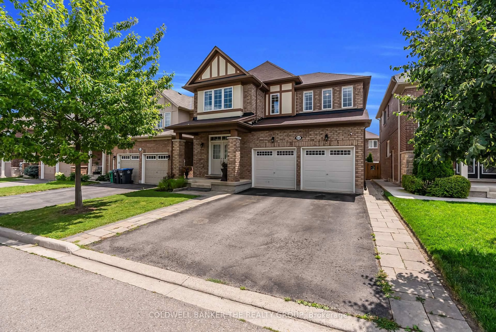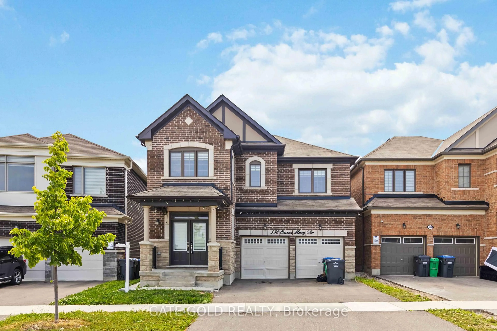33 Alamosa Crt, Brampton, Ontario L6Y 2Z3
Contact us about this property
Highlights
Estimated valueThis is the price Wahi expects this property to sell for.
The calculation is powered by our Instant Home Value Estimate, which uses current market and property price trends to estimate your home’s value with a 90% accuracy rate.Not available
Price/Sqft$549/sqft
Monthly cost
Open Calculator

Curious about what homes are selling for in this area?
Get a report on comparable homes with helpful insights and trends.
+5
Properties sold*
$1.3M
Median sold price*
*Based on last 30 days
Description
Welcome to Luxury Living in the Prestigious Bram West Community! This remarkable 4+2 bedroom, 5 bathroom home is nestled on a premium 47-ft lot with NO SIDE WALK and on a private cul-de-sac, offering unmatched tranquility and natural beauty. Boasting approximately 3,800 sq. ft. of total living space. Welcoming covered front porch offers charming curb appeal and a cozy space to relax or entertain. With ample room for seating, this inviting outdoor area makes a great first impression. Double Door Entrance leads to bright and spacious living room and a large formal dining room, perfect for hosting family gatherings.9-ft ceilings, hardwood floors, crown moulding throughout the main level. California shutters throughout the home. The open-concept family room includes a cozy gas fireplace and seamlessly flows into the chef-inspired gourmet kitchen complete with granite countertops, stainless steel appliances, abundant cabinetry, and a center island. The sunlit breakfast area walks out to a fully fenced, expansive backyard-ideal for entertaining. Oak Stairs W/Iron pickets. Upstairs, the primary retreat features his and hers walk-in closets and a luxurious 6-piece ensuite. Each of the three additional bedrooms comes with ensuite or semi-ensuite access and walk-in closets, ensuring comfort and privacy for all. The professionally finished basement with a separate entrance (Side through the garage) includes 2 additional bedrooms, a full kitchen, living and dining area, a full washroom, and ample storage space perfect for extended family or potential rental income. Additional highlights include extended driveway, and proximity to top-rated schools, parks, shopping, and major highways. Don't miss the opportunity to own this exceptional home in one of Brampton's most sought-after communities! *Extras: Superb Location W/Close Proximity To All Desired Amenities & Hwy 407
Property Details
Interior
Features
Main Floor
Living
3.35 x 6.7hardwood floor / Combined W/Dining / Crown Moulding
Family
4.87 x 3.96hardwood floor / Fireplace / Window
Dining
3.35 x 6.7hardwood floor / Combined W/Living / Pot Lights
Kitchen
2.74 x 4.26Tile Floor / Centre Island / Stainless Steel Appl
Exterior
Features
Parking
Garage spaces 2
Garage type Built-In
Other parking spaces 4
Total parking spaces 6
Property History
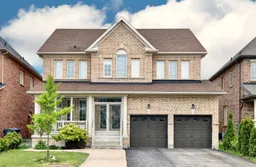 50
50