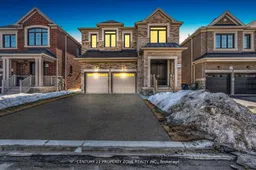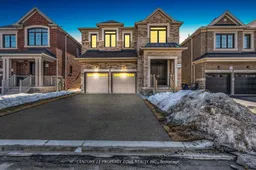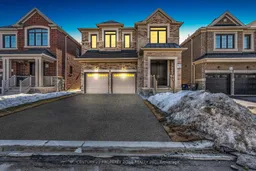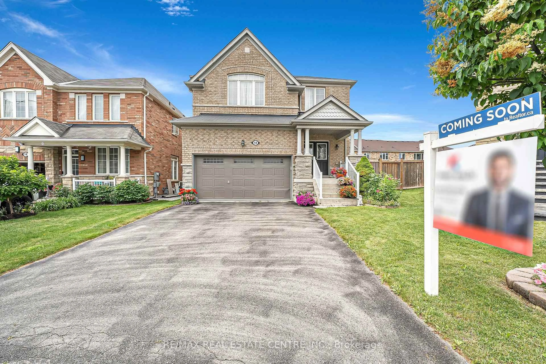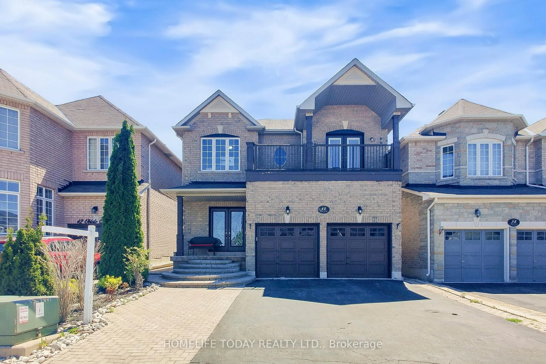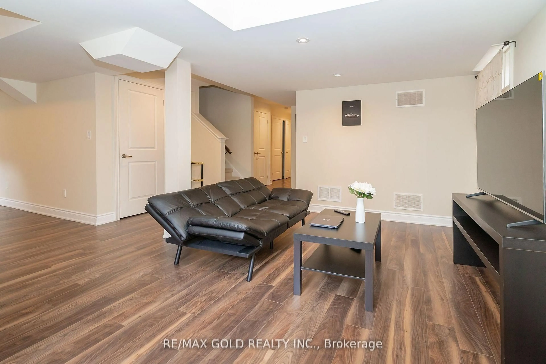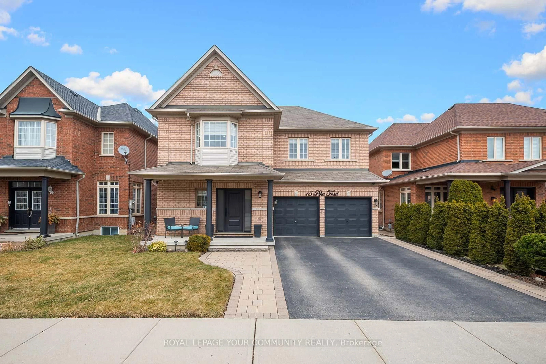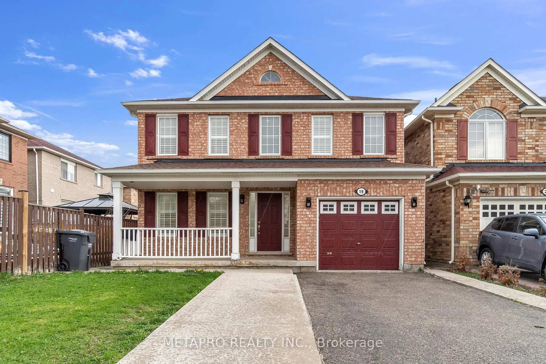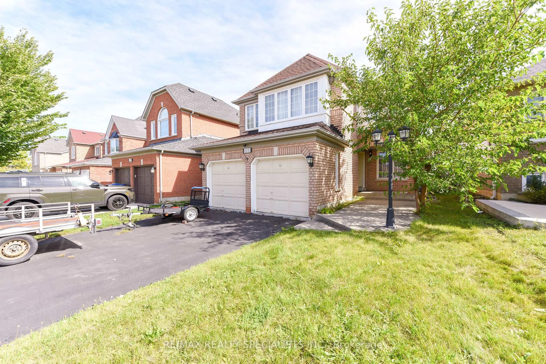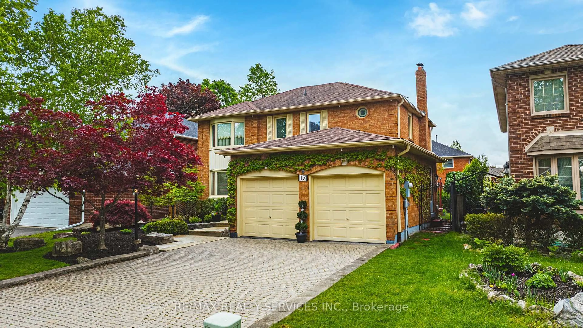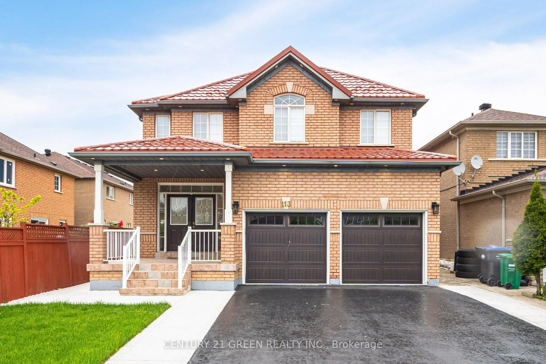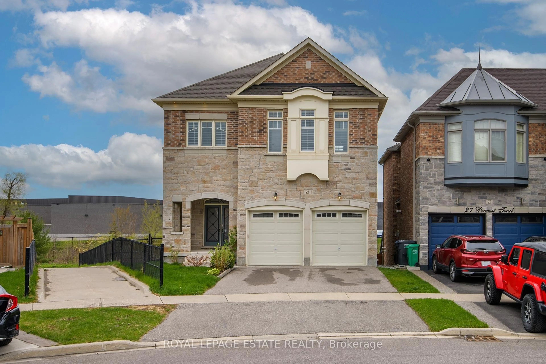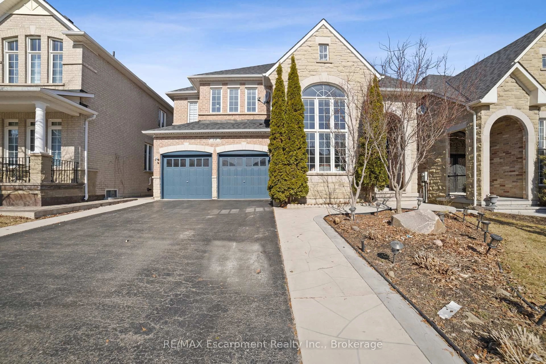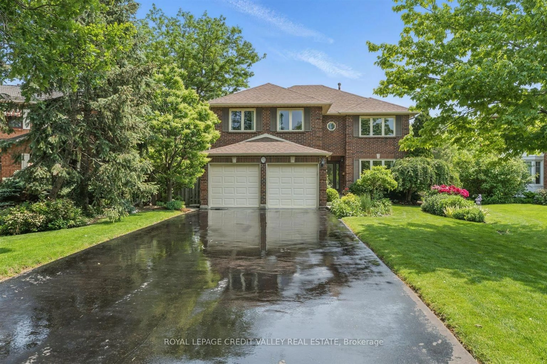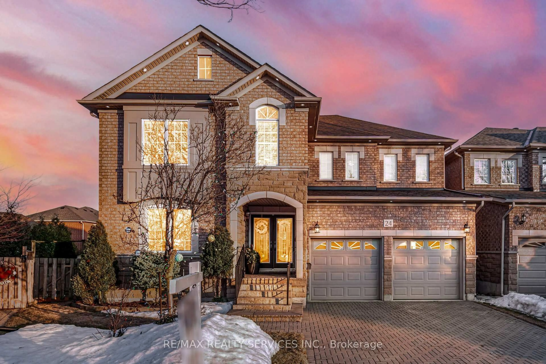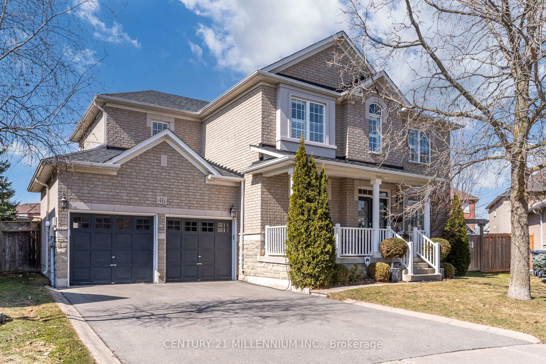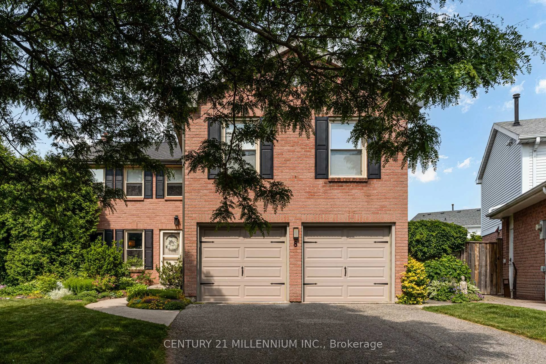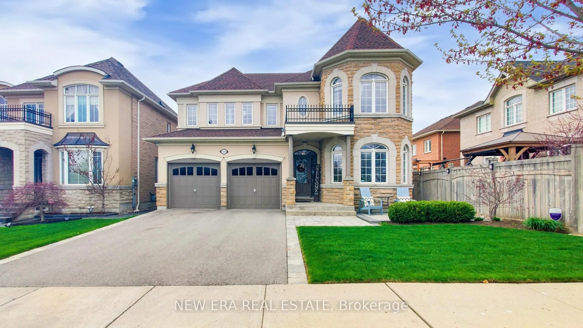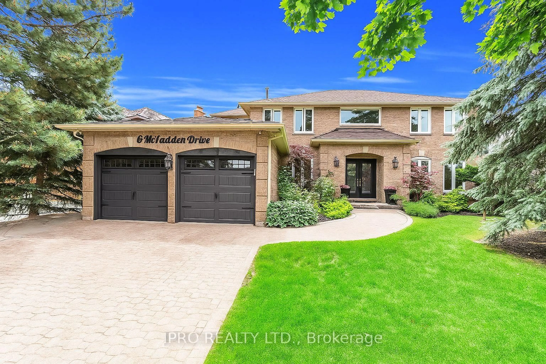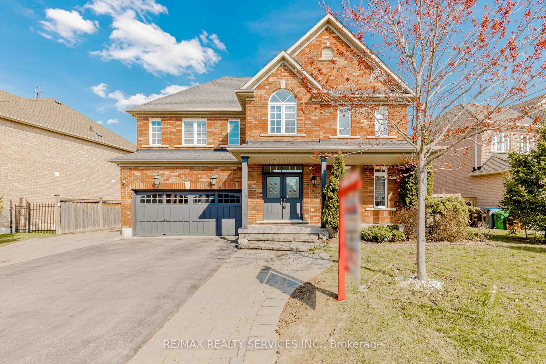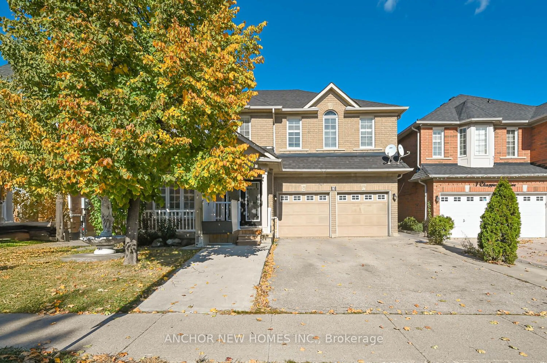Welcome to this breathtaking, never-lived-in 5-bedroom, 3.5-bathroom detached home, just 1 week new, located at the intersection of Heritage Road and Embleton Road in the desirable Bram West area of Brampton. Offering approximately 3,000 sq. ft. of luxurious living space, this modern home with a striking stone and stucco exterior showcases high-end finishes and craftsmanship throughout. Step through the custom double-door entry with 8 ft doors into a spacious open-concept layout with soaring high ceilings, amplifying the sense of grandeur and uxury. The home features engineered hardwood floors throughout, adding elegance and durability to every room. The chef-inspired kitchen is a true showstopper, featuring custom cabinetry, a massive quartz island, and high-end built-in stainless steel appliances including a gas stove perfect for culinary enthusiasts. French doors off the kitchen lead to the backyard, creating an inviting space for outdoor entertaining. Ideal for growing families, he main floor offers a dedicated office space, as well as separate living and family rooms, providing ample room for relaxation and gathering. The convenience of a second-floor laundry room ensures that household chores are a breeze. The oak staircase adds a touch of warmth and luxury to the homes interior design. The master suite is an elegant retreat, complete with two oversized walk-in closets and a spa-like ensuite bathroom. All washrooms feature quartz countertops with custom vanities, ensuring a sophisticated and cohesive look throughout. The home also offers a separate entrance to the basement, providing potential for additional living space. The enormous unfinished basement is ready to be customized to suit your need and style. For added comfort, the home is equipped with a HRV system, ensuring optimal air quality and energy efficiency year-round. Additional features include no sidewalk, tons of Large windows that bring in abundant natural light.
Inclusions: SS Fridge, SS Built-in Microwave/Oven, SS Gas stove, SS Rangehood, SS Dishwasher & all Elf's.

