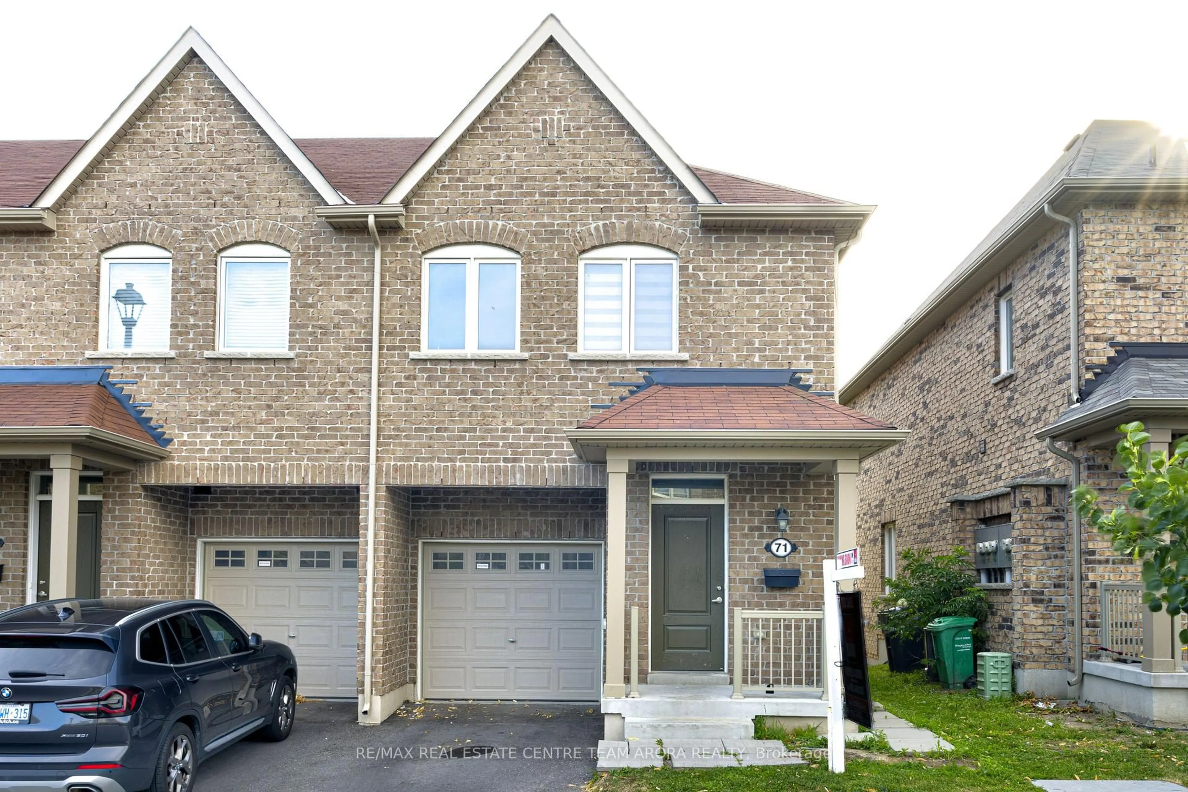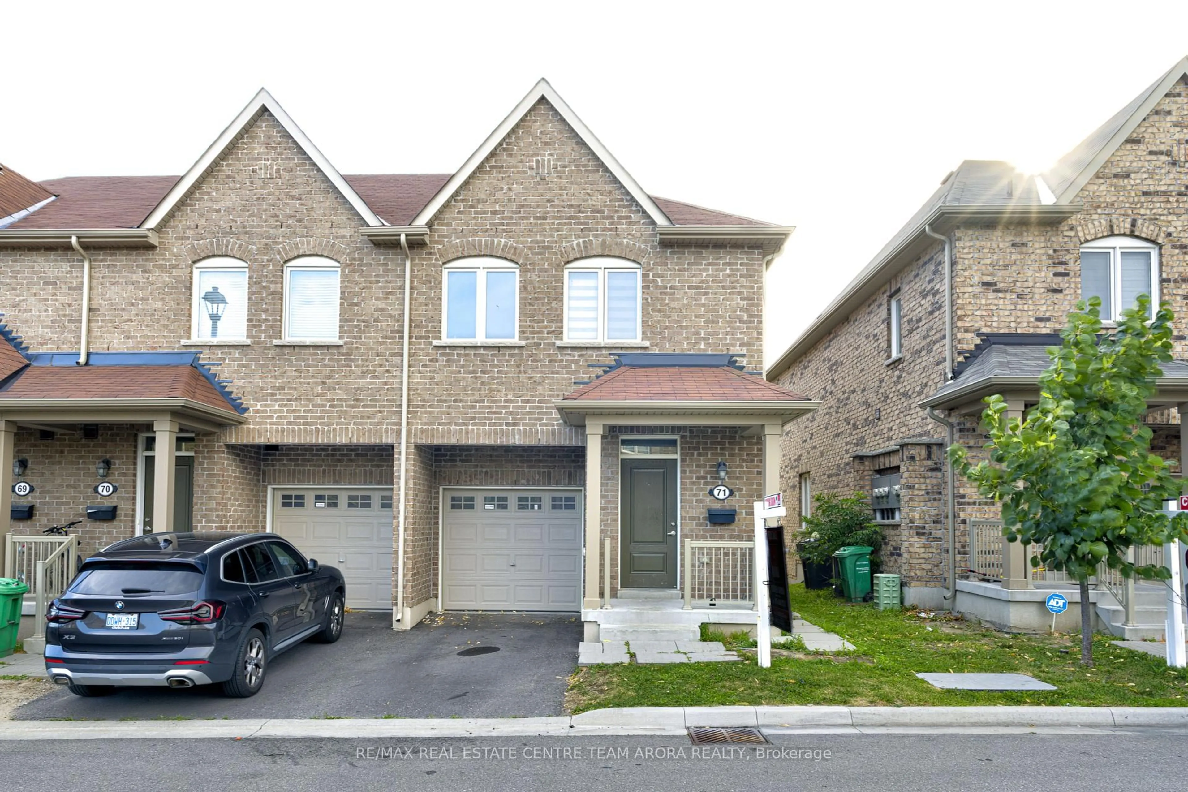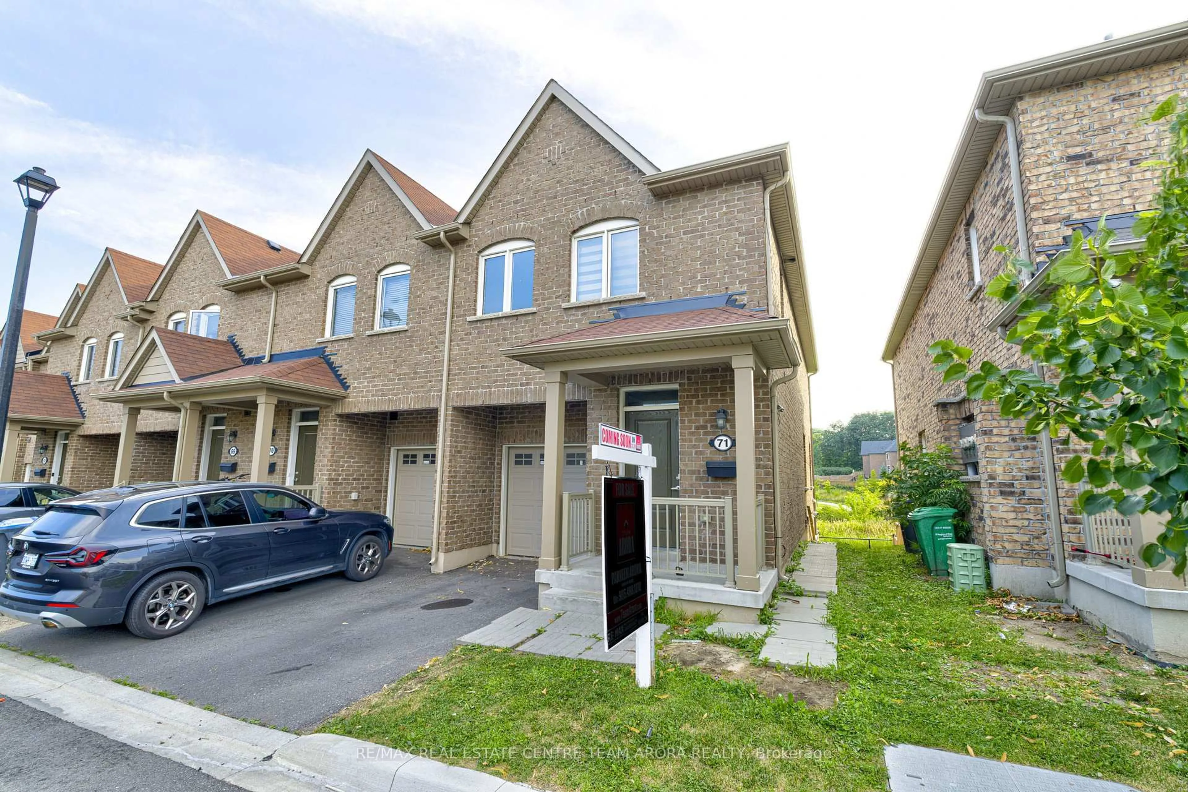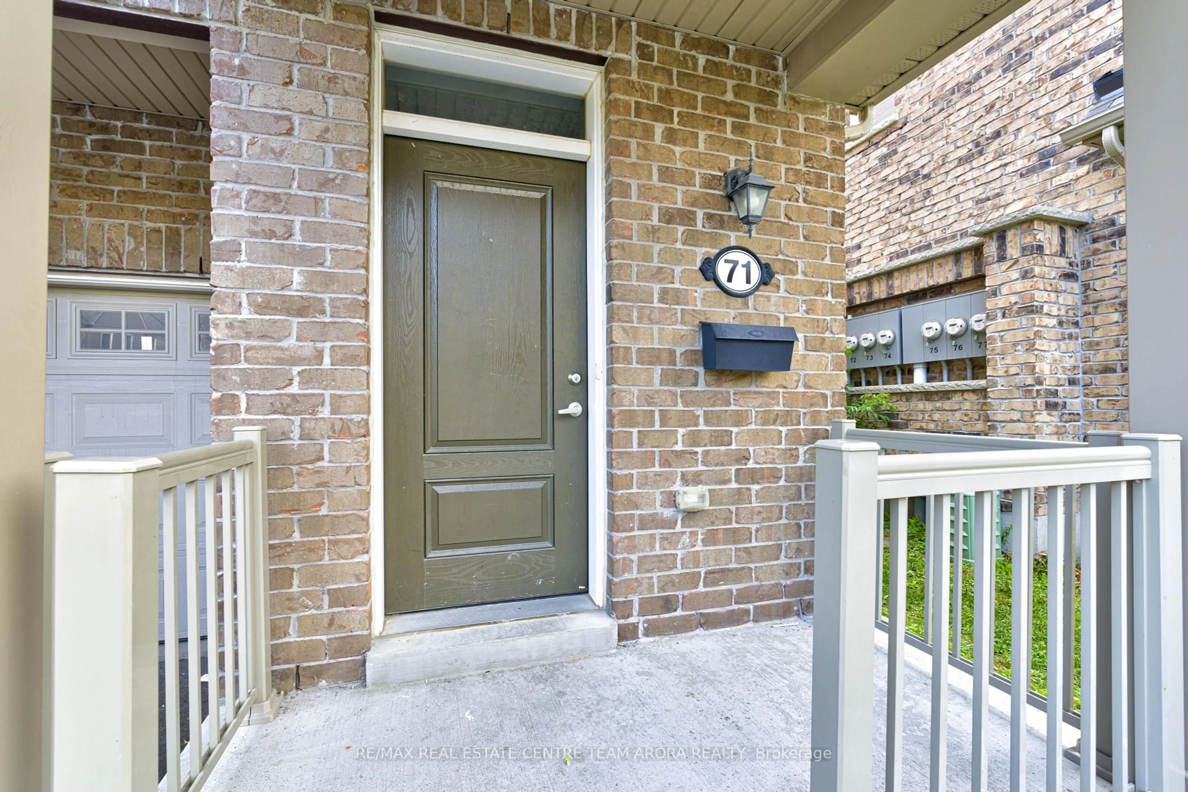50 Edinburgh Dr #71, Brampton, Ontario L6Y 1N9
Contact us about this property
Highlights
Estimated valueThis is the price Wahi expects this property to sell for.
The calculation is powered by our Instant Home Value Estimate, which uses current market and property price trends to estimate your home’s value with a 90% accuracy rate.Not available
Price/Sqft$568/sqft
Monthly cost
Open Calculator

Curious about what homes are selling for in this area?
Get a report on comparable homes with helpful insights and trends.
*Based on last 30 days
Description
Stunning 3-bedroom, 4-washroom end-unit townhouse in the highly desirable Bram West community, featuring a rare walk-out basement! This bright, beautifully maintained home boasts an open-concept layout with combined living and dining, elegant pot lights, and hardwood flooring on the main level. The kitchen is a chef's delight equipped with stainless steel appliances, tiled floors, and a cozy breakfast area that leads directly to a private deck, perfect for morning coffee or evening BBQs. Upstairs, you'll find a spacious primary bedroom complete with a walk-in closet and a luxurious 4-piece ensuite. Two additional generously sized bedrooms share another full bath, all enhanced by modern laminate flooring. The fully finished basement is an entertainer's dream with a rec room, sleek wet bar, a fourth full bathroom, and a direct walk-out to the backyard, ideal for extended family, guests, or potential rental income. This home is conveniently located, offering quick access to Highways 407 & 401, new schools, parks, shopping plazas, grocery stores, banks, and restaurants, all just a short walk away.
Property Details
Interior
Features
Main Floor
Dining
2.9 x 6.71hardwood floor / Combined W/Living / Pot Lights
Kitchen
2.19 x 4.27Tile Floor / Stainless Steel Appl / Backsplash
Breakfast
2.19 x 2.44Tile Floor / Combined W/Kitchen / W/O To Deck
Living
2.9 x 6.71hardwood floor / Combined W/Dining / Bay Window
Exterior
Parking
Garage spaces 1
Garage type Attached
Other parking spaces 1
Total parking spaces 2
Condo Details
Inclusions
Property History
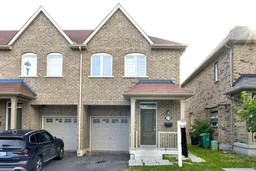 39
39