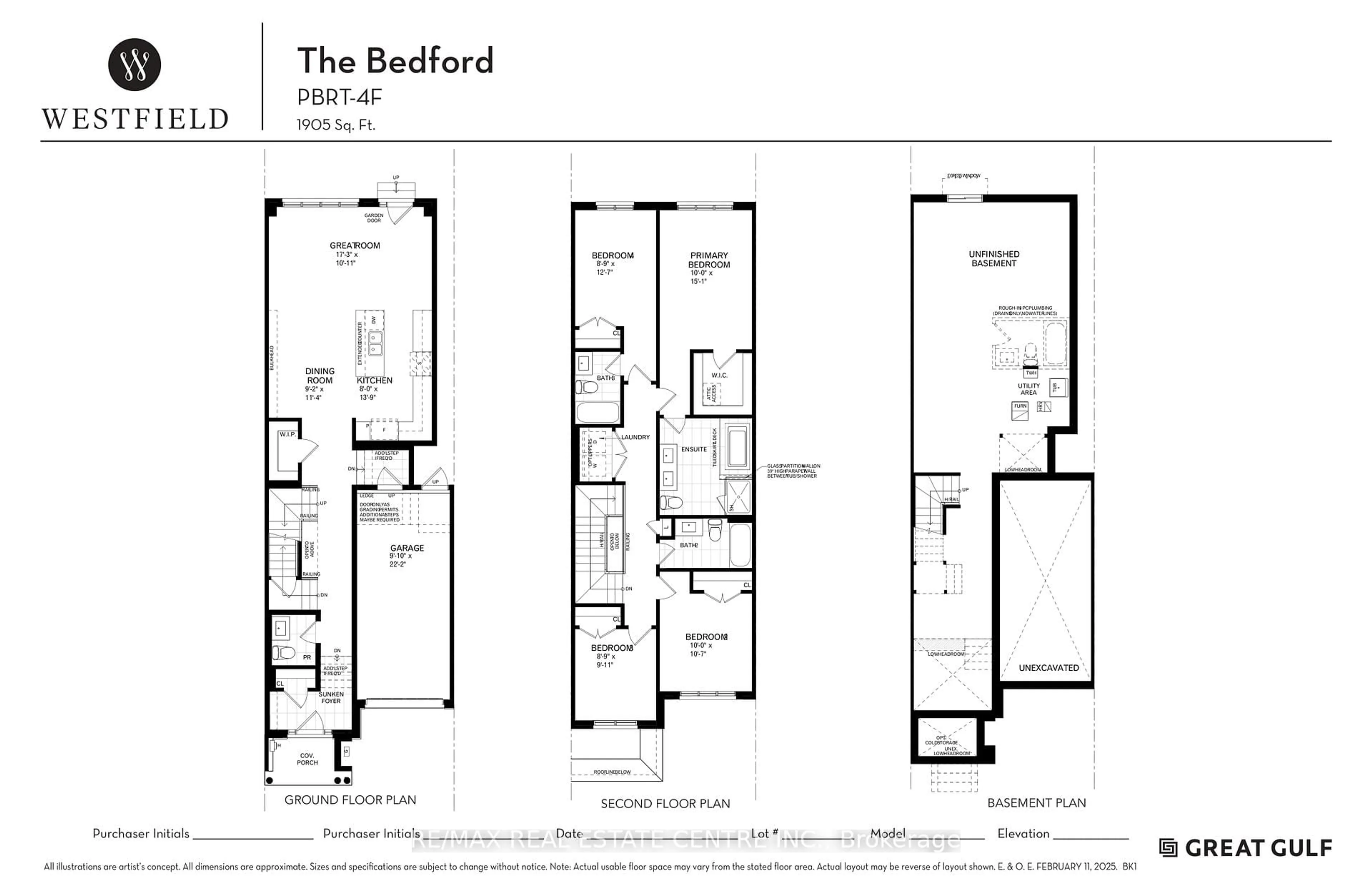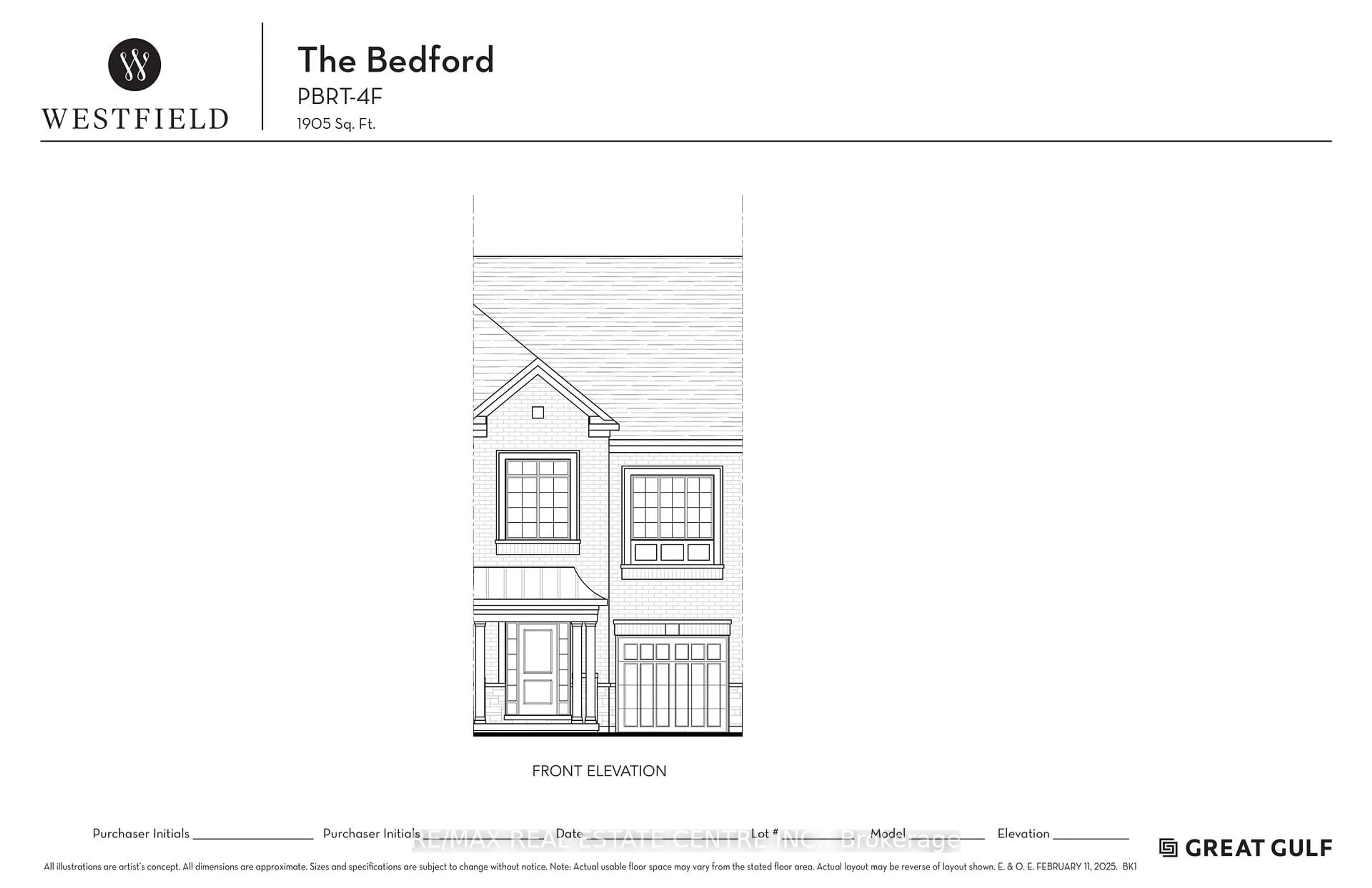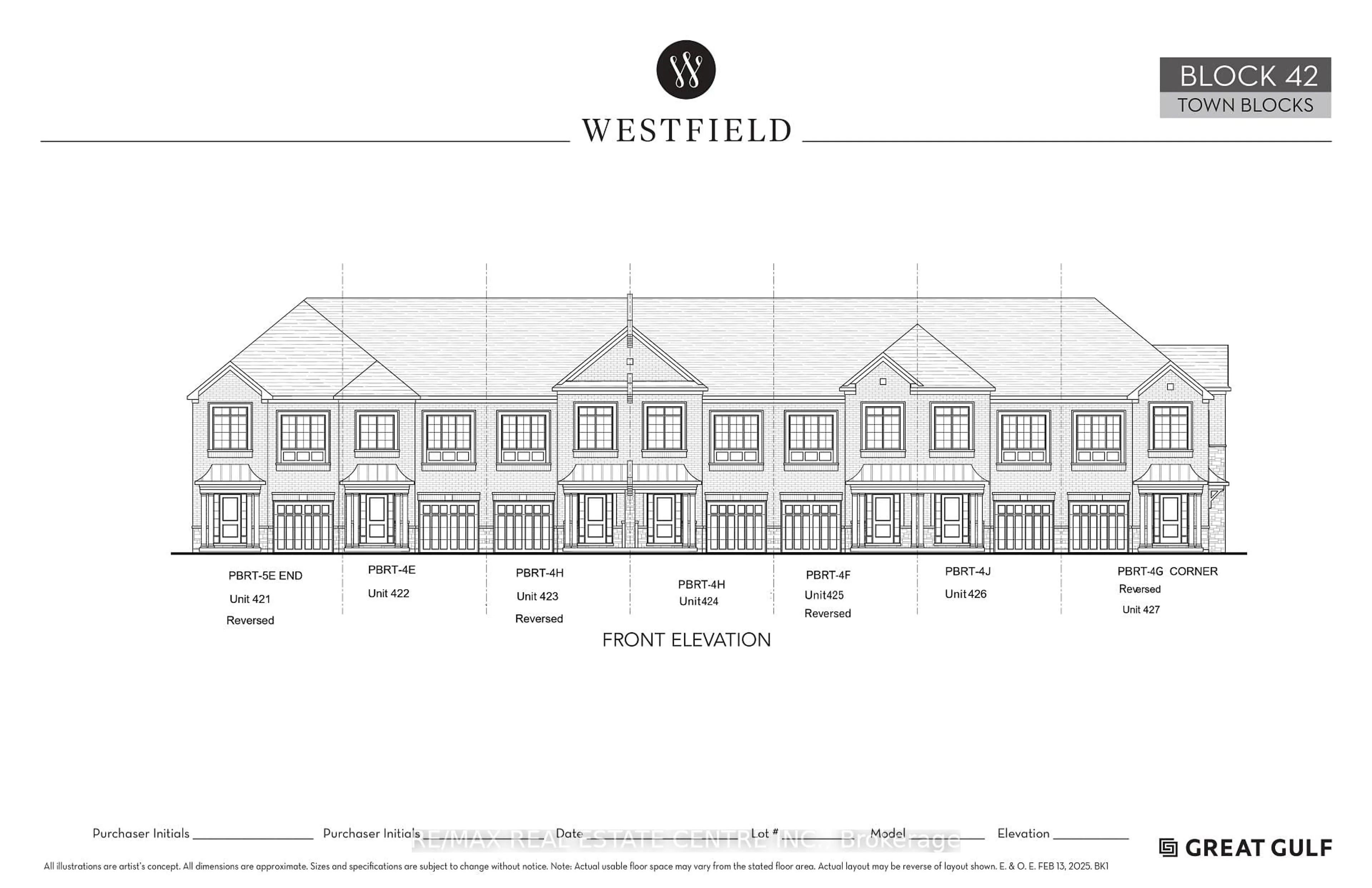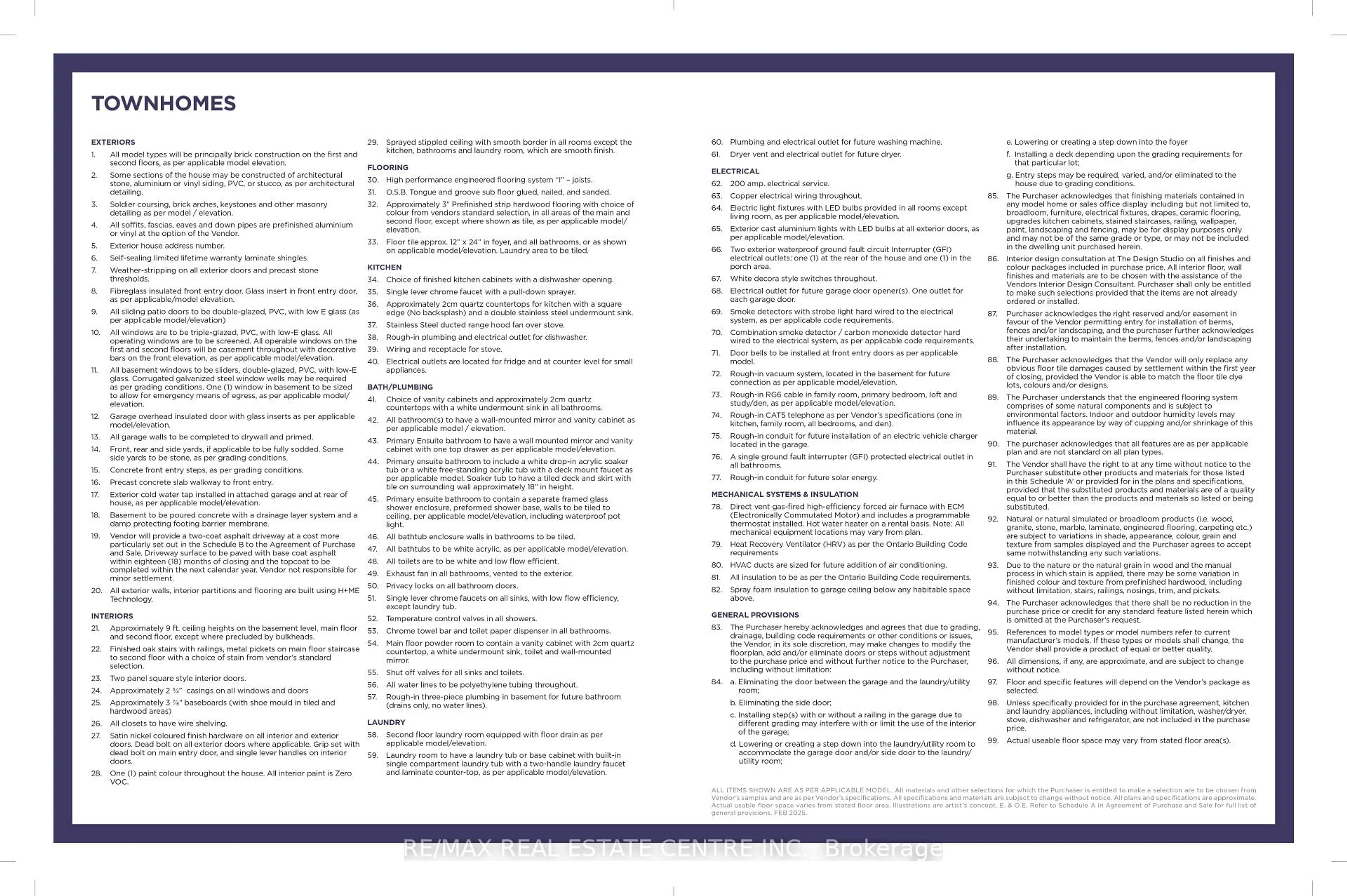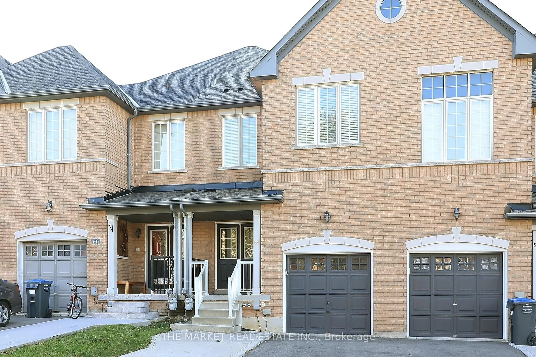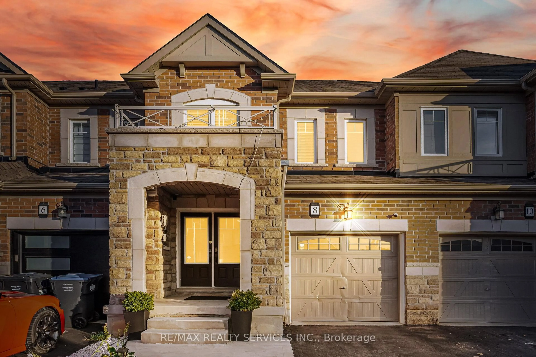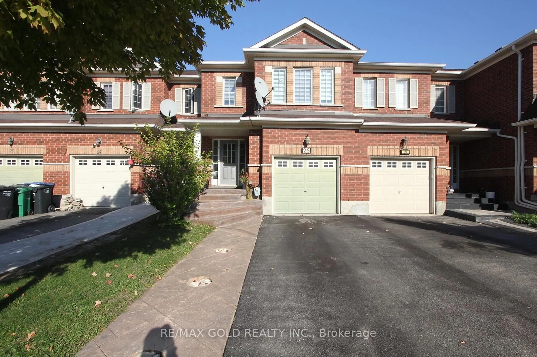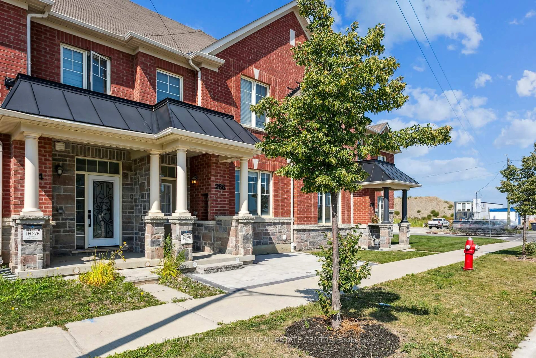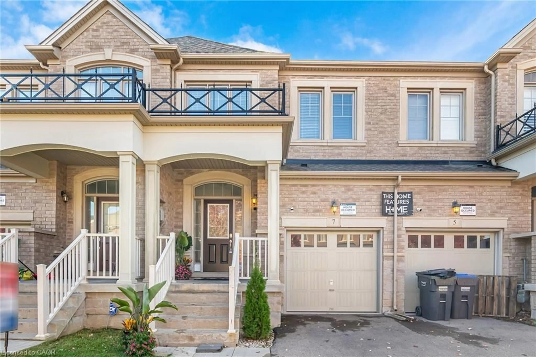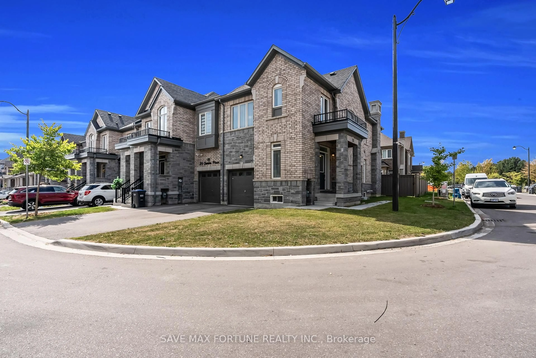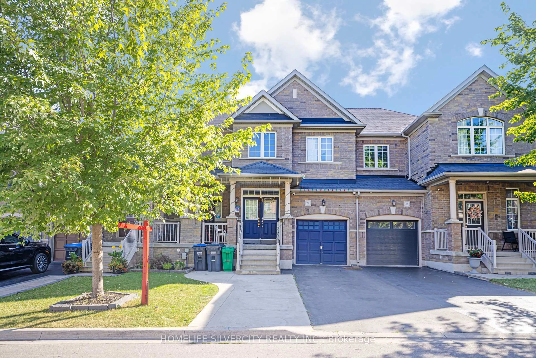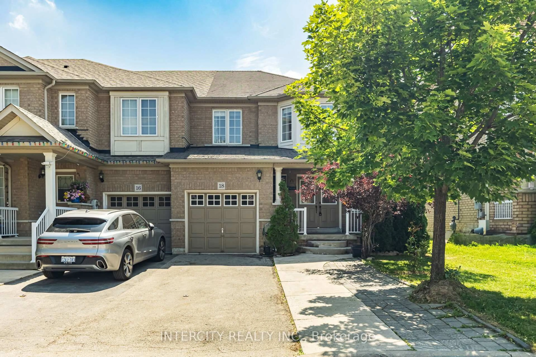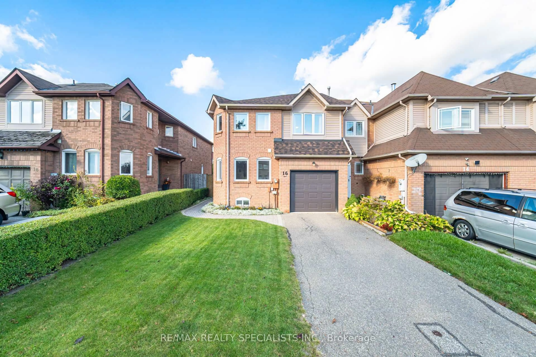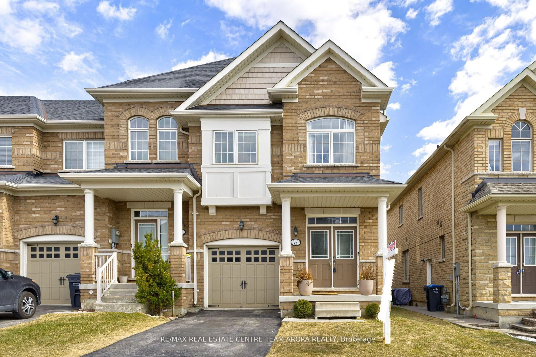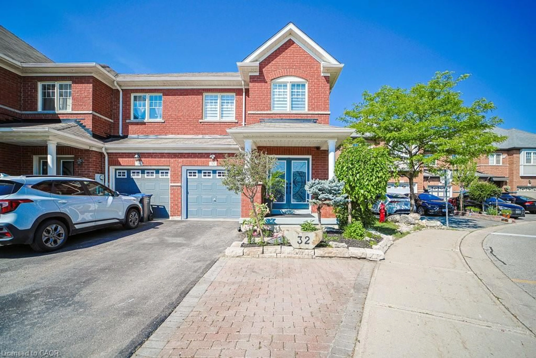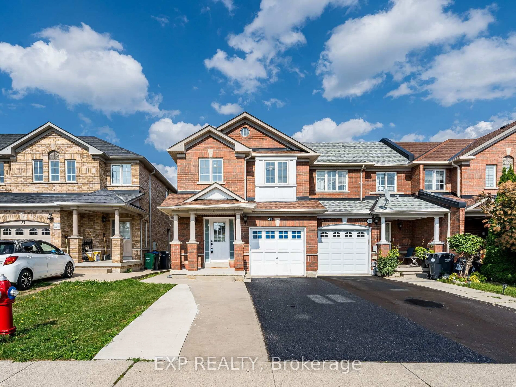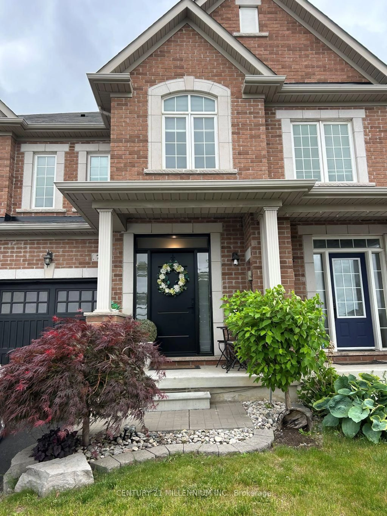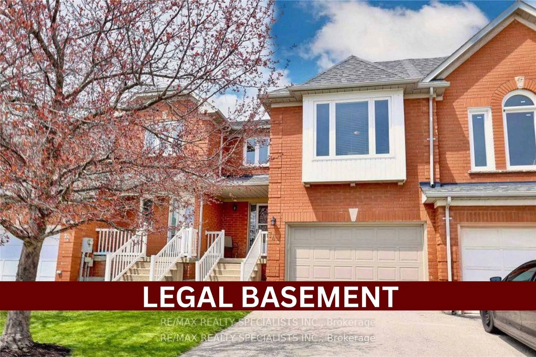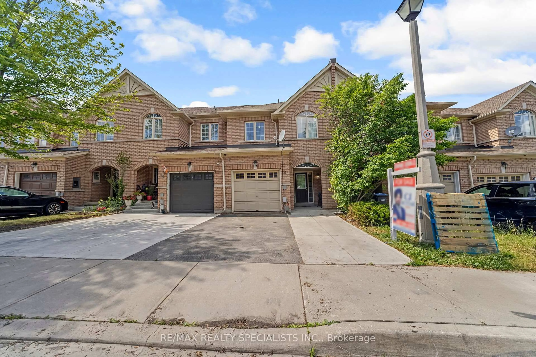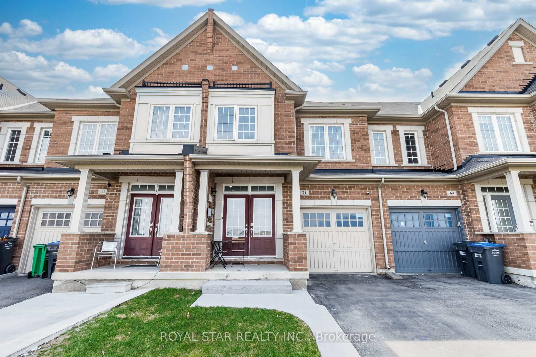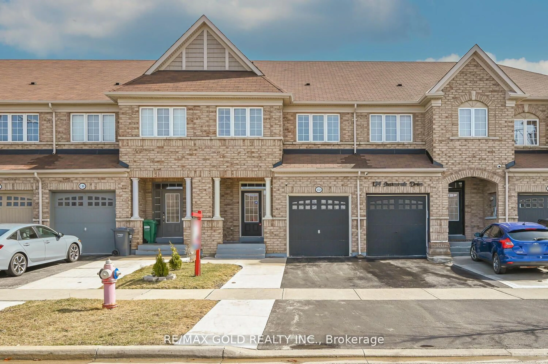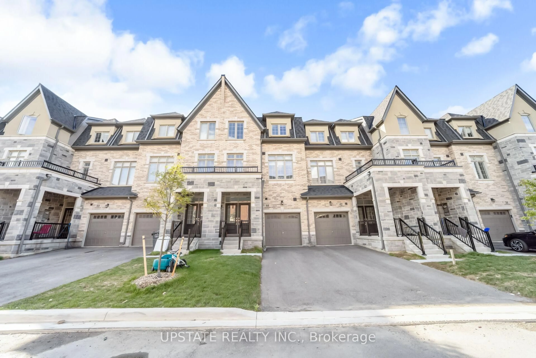64 BERMONDSEY Way, Brampton, Ontario L6Y 0E4
Contact us about this property
Highlights
Estimated valueThis is the price Wahi expects this property to sell for.
The calculation is powered by our Instant Home Value Estimate, which uses current market and property price trends to estimate your home’s value with a 90% accuracy rate.Not available
Price/Sqft$501/sqft
Monthly cost
Open Calculator

Curious about what homes are selling for in this area?
Get a report on comparable homes with helpful insights and trends.
+1
Properties sold*
$860K
Median sold price*
*Based on last 30 days
Description
4 BEDROOMS AND 4 WASHROOMS TOWNHOUSE BUILT BY TOP RANKING BUILDER GREAT GULF IN BRAMPTON'S MOST DEMANDING BRAMPTON WEST NEIGHBORHOOD. 1905 SQ FT OPEN CONCEPT LAYOUT. THIS HOUSE IS FULL OF UPGRADES. UPGRADED KITCHEN WITH CENTRE ISLAND. QUARTZ COUNTER TOPS IN KITCHEN AND WASHROOMS. OAK STAIRS WITH IRON PICKETS. 9 FT CEILING ON GROUND, UPPER AND BASEMENT. LARGE WINDOWS WHICH BRINGS IN A LOT OF NATURAL LIGHT. HARDWOOD FLOOR THROUGHOUT. 5 PIECE ENSUITE AND BIG WALK-IN CLOSET WITH MASTER BEDROOM. UPPER FLOOR LAUNDRY FOR YOUR CONVENIENCE. THIS HOUSE IS FULL OF UPGRADES FROM BUILDER. VERY CONVENIENTLY LOCATED AT THE BORDER OF BRAMPTON, MISSISSAUGA, MILTON AND HALTON HILLS. DISCLAIMER: All illustrations are artist's concept. All dimensions are approximate. Sizes and specifications are subject to change without notice. Actual usable floor space varies from the stated area. Actual layout may be reverse of layout shown. E. & O. E."
Property Details
Interior
Features
2nd Floor
Primary
15.1 x 10.05 Pc Ensuite / W/I Closet
2nd Br
12.7 x 8.9hardwood floor / Closet
3rd Br
10.7 x 10.0hardwood floor / Closet
4th Br
9.11 x 8.9hardwood floor / Closet
Exterior
Features
Parking
Garage spaces 1
Garage type Attached
Other parking spaces 1
Total parking spaces 2
Property History
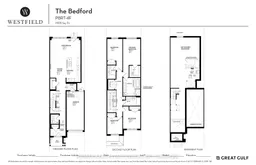 5
5