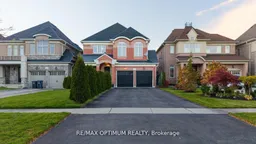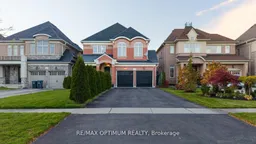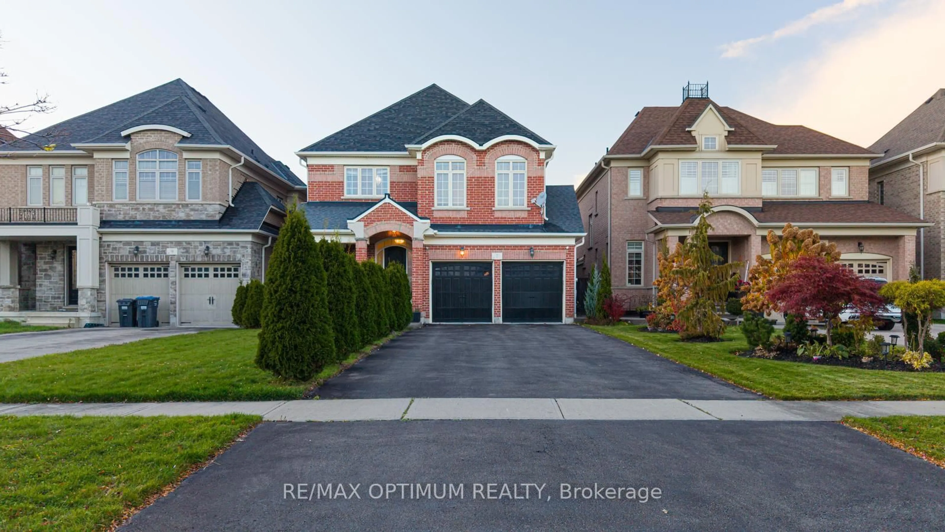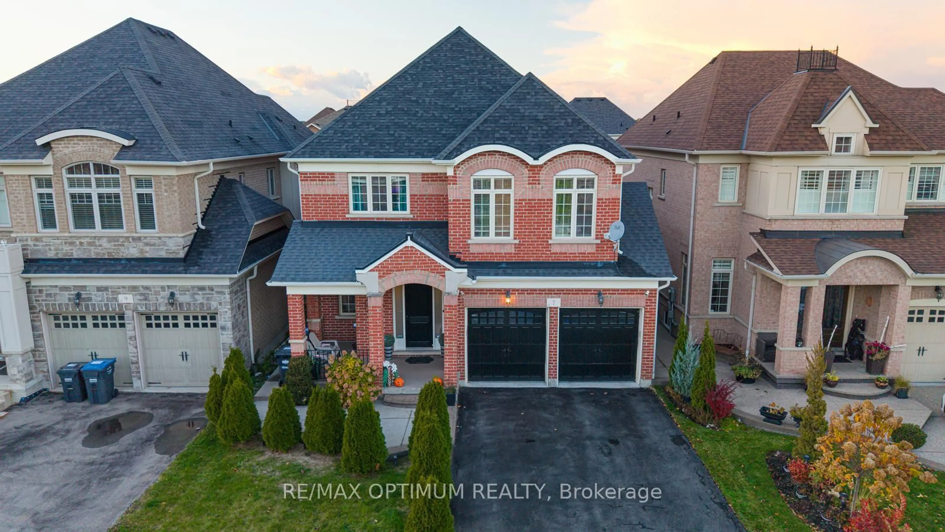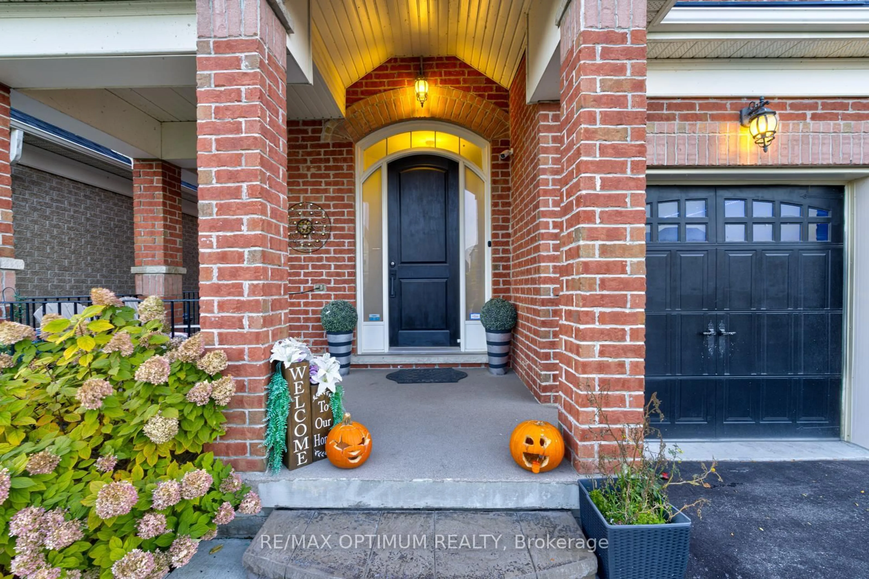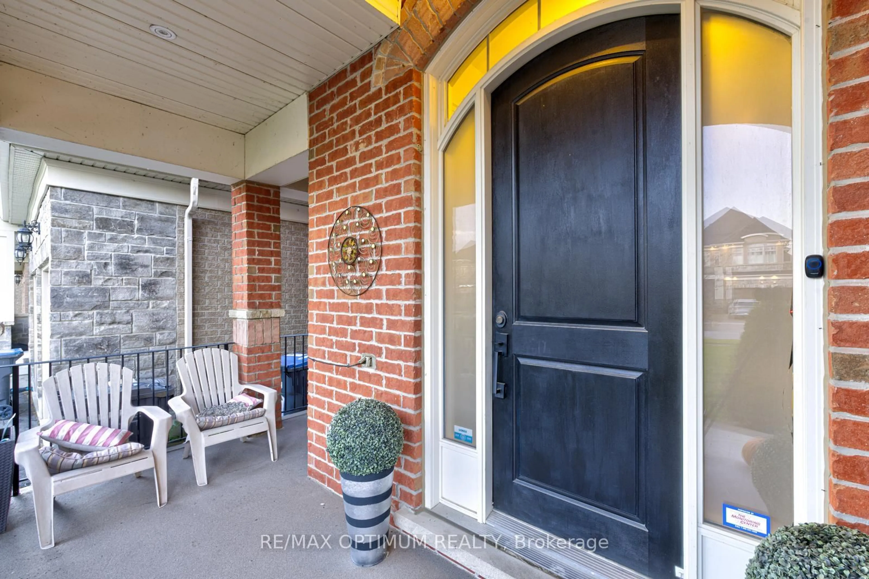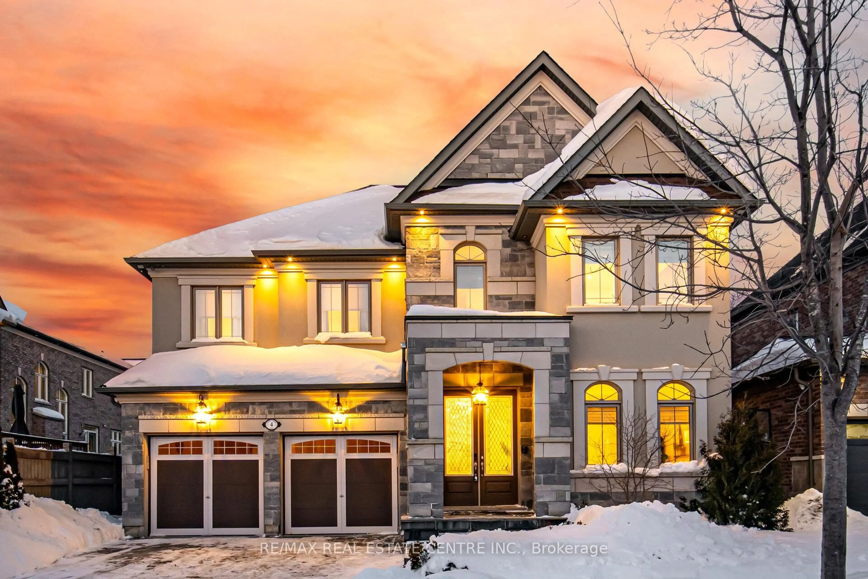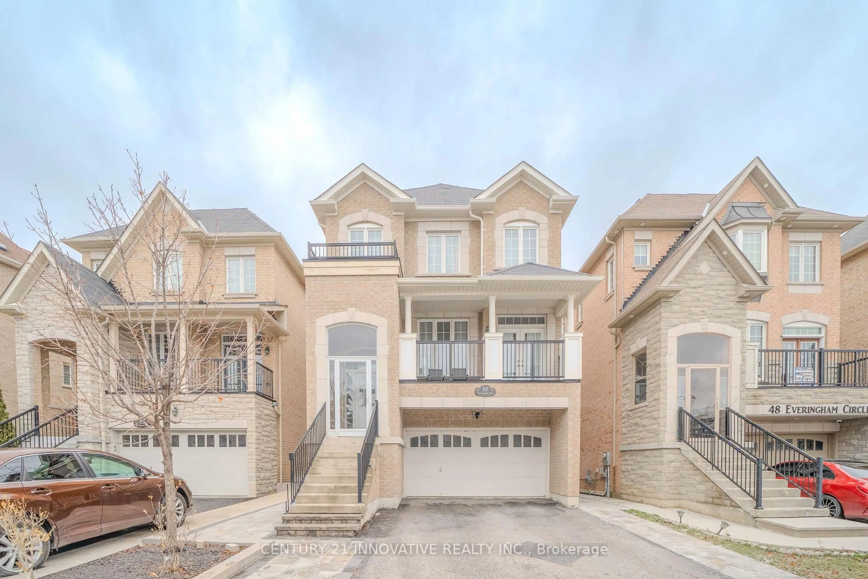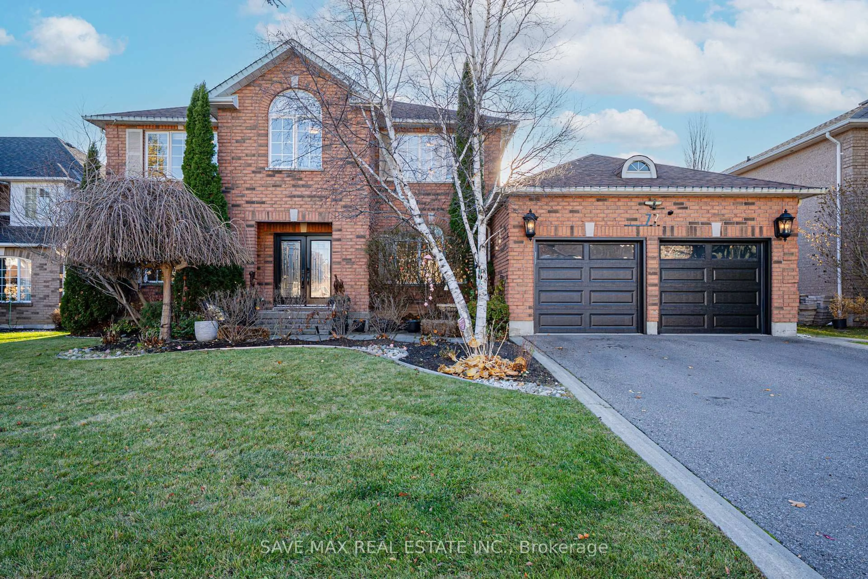7 Legendary Circ, Brampton, Ontario L6Y 0R9
Contact us about this property
Highlights
Estimated valueThis is the price Wahi expects this property to sell for.
The calculation is powered by our Instant Home Value Estimate, which uses current market and property price trends to estimate your home’s value with a 90% accuracy rate.Not available
Price/Sqft$464/sqft
Monthly cost
Open Calculator
Description
Welcome to 7 Legendary Circle, a stunning Kanneff-built 4+1 bedroom, 5-bathroom detached home in Brampton's prestigious Bram West community, ideally located right at the border of Brampton and Mississauga. This exquisite home offers over 3,000 sq. ft. above grade (MPAC) plus a professionally finished basement, blending elegance, functionality, and timeless design. Featuring smooth ceilings throughout and 9-foot ceilings on both the main and second floors, this home boasts exceptional craftsmanship and luxury finishes. The main floor offers a grand layout with hardwood flooring, a formal living room with pot lights and a fireplace, a spacious family room with coffered ceilings, and a modern kitchen with granite countertops, stainless steel appliances, a built-in oven, and a large breakfast area with a walkout to the deck. The main floor office provides an ideal workspace, while the laundry room with garage access adds everyday convenience. The second floor showcases a lavish primary suite with his and hers closets, a 6-piece ensuite, and large windows that fill the room with natural light. Each additional bedroom is generously sized, including two semi-ensuite rooms and another with a walk-in closet. The finished basement features a separate kitchen, bedroom, full bathroom, and den, perfect for extended family living or rental potential. Outside, enjoy a beautifully landscaped yard with a deck, gazebo, and lawn sprinkler system, complemented by a double garage and an 8-car driveway. Located close to top-rated schools, golf courses, hospitals, shopping, and major highways (401/407), this home delivers luxury, comfort, and convenience in one of Brampton's most desirable neighborhoods.
Property Details
Interior
Features
Main Floor
Family
4.87 x 5.11hardwood floor / Fireplace / Pot Lights
Living
4.53 x 5.16hardwood floor / Fireplace / Window
Kitchen
4.05 x 6.16Tile Floor / Granite Counter / B/I Appliances
Breakfast
4.05 x 6.16Tile Floor / Combined W/Kitchen / W/O To Deck
Exterior
Features
Parking
Garage spaces 2
Garage type Attached
Other parking spaces 8
Total parking spaces 10
Property History
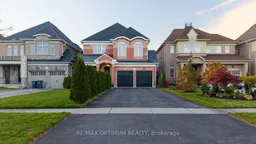 50
50