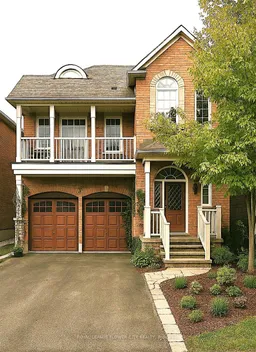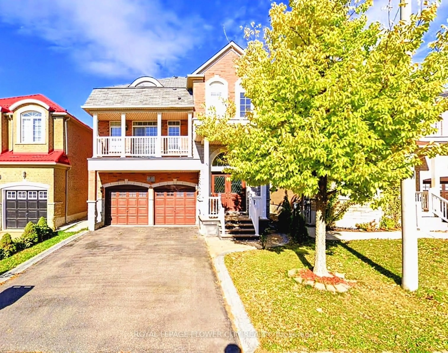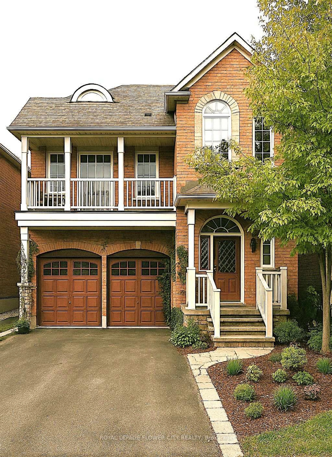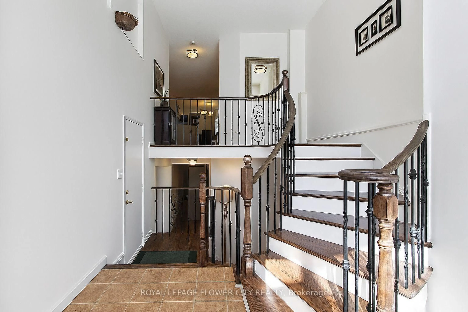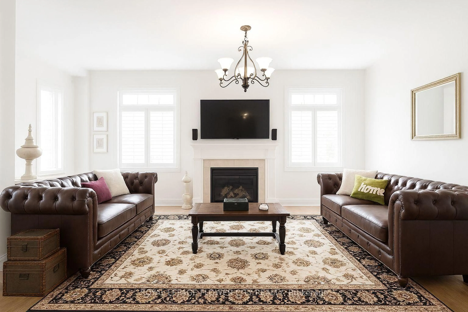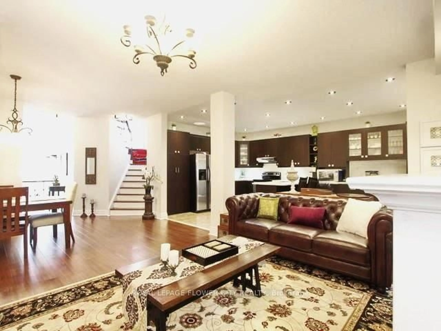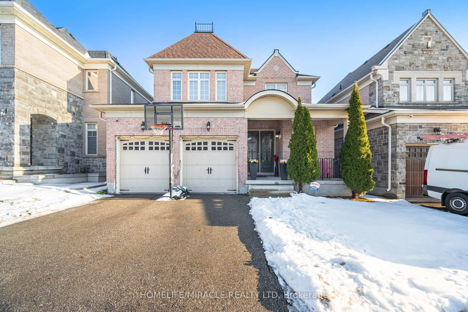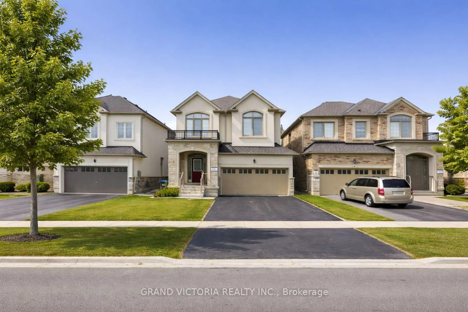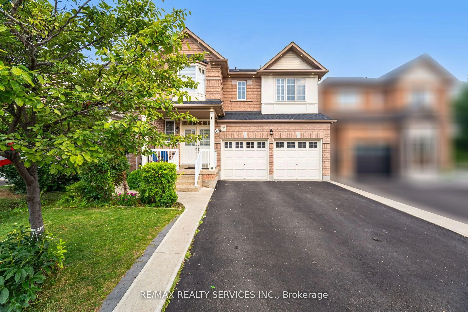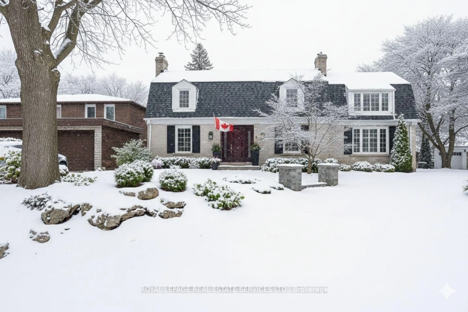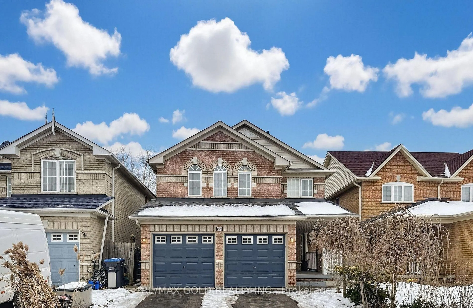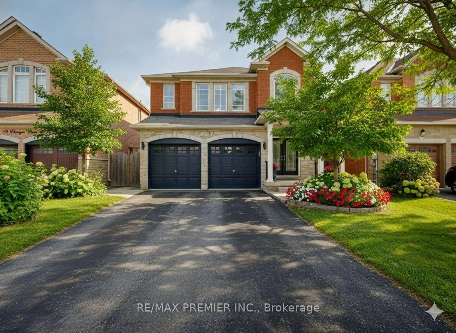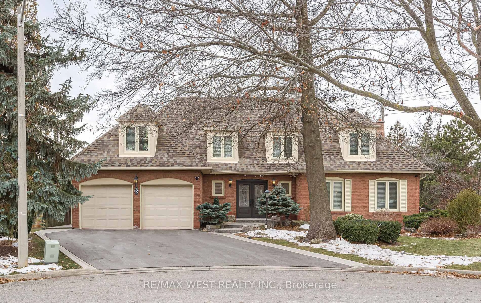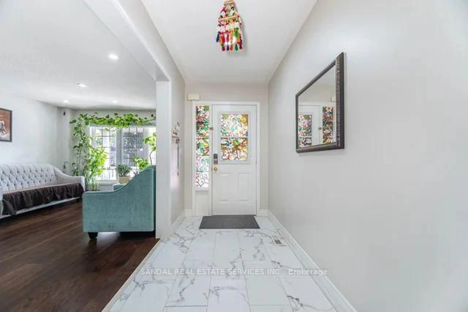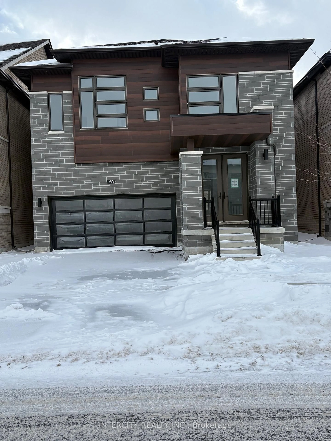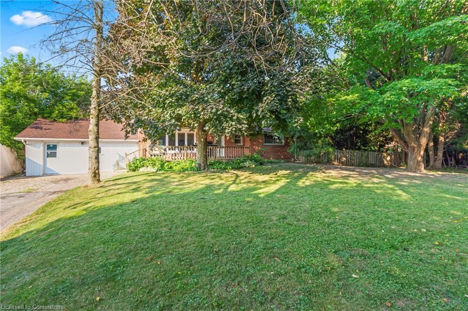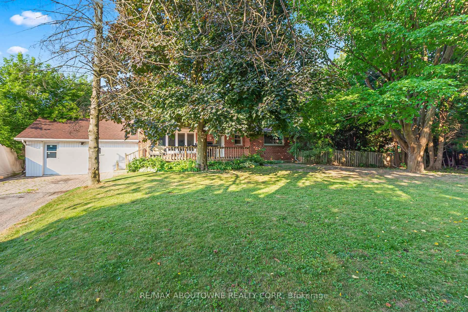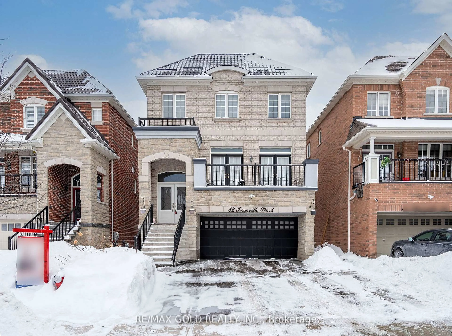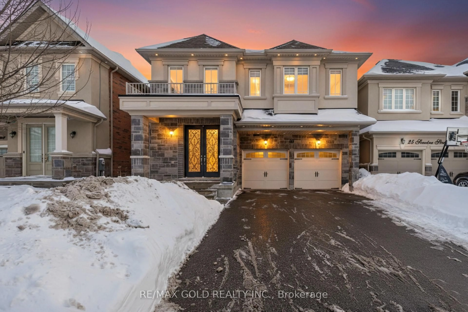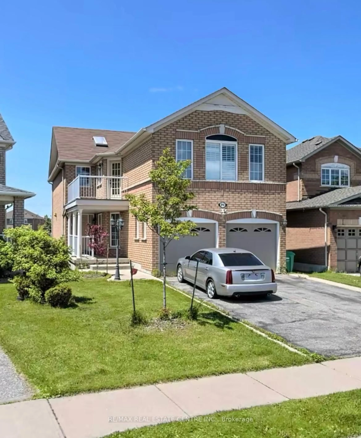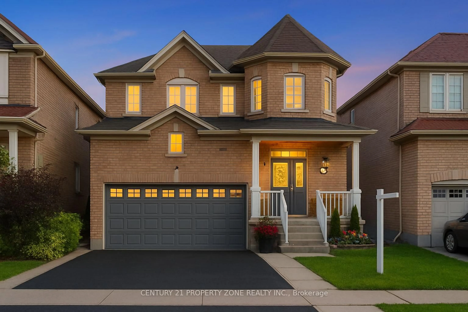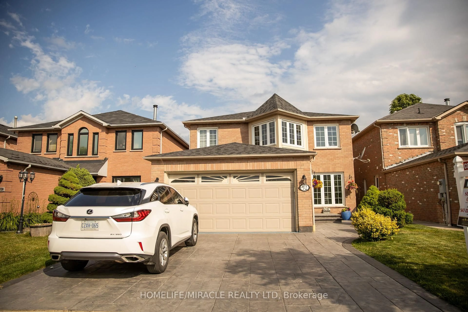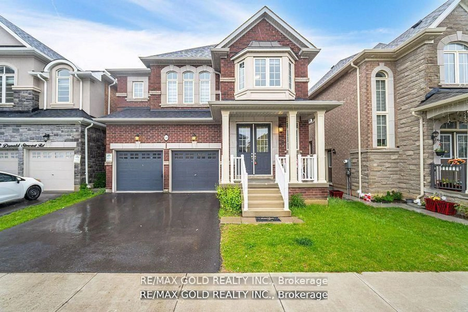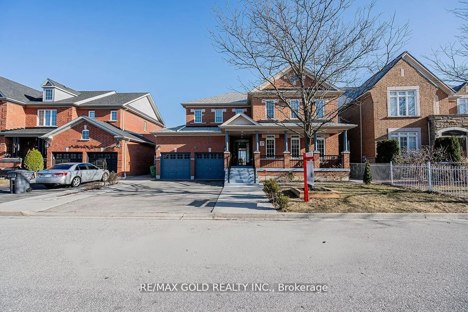9 Maddybeth Cres, Brampton, Ontario L6Y 5R7
Contact us about this property
Highlights
Estimated valueThis is the price Wahi expects this property to sell for.
The calculation is powered by our Instant Home Value Estimate, which uses current market and property price trends to estimate your home’s value with a 90% accuracy rate.Not available
Price/Sqft$494/sqft
Monthly cost
Open Calculator
Description
A Must See, Absolutely Stunning open concept, Approx. 2500 Sq. Ft. 4 Br. Detached Beauty At The Border Of Mississauga & Brampton. D/Door Entry, D/Door Car Garage.>>> No Side Walk<<< ***4 Parking on Driveway Plus 2 in Garage. No Carpet In The Entire House. Kitchen With Upgraded Cabinetry, Granite C/Tops, B/Fast Bar, S/S Appliances & Back Splash. Cozy Fire Place In The Family Room. 9 Ft. Ceilings On The Main Floor. Beautiful Great Room With 13 Ft. High Ceiling & W/O To A Huge Balcony. Granite C/Tops In All The Washrooms. All The Closets With Customized Organizers. Located in Prime Area with Easy Access To The Highway 401 & 407 ***Close to Roberta Bondar Public School, Parks, Grocery Store like No frills and Places of Worship.
Property Details
Interior
Features
Main Floor
Family
5.07 x 3.36Laminate / Gas Fireplace / California Shutters
Dining
4.46 x 3.36Laminate / Combined W/Family / California Shutters
Kitchen
3.97 x 2.9Ceramic Floor / Backsplash
Breakfast
3.36 x 3.36Ceramic Floor / Combined W/Kitchen / W/O To Deck
Exterior
Features
Parking
Garage spaces 2
Garage type Attached
Other parking spaces 4
Total parking spaces 6
Property History
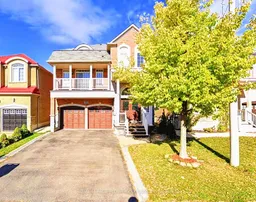 18
18