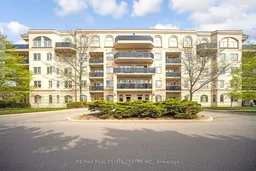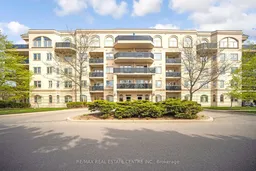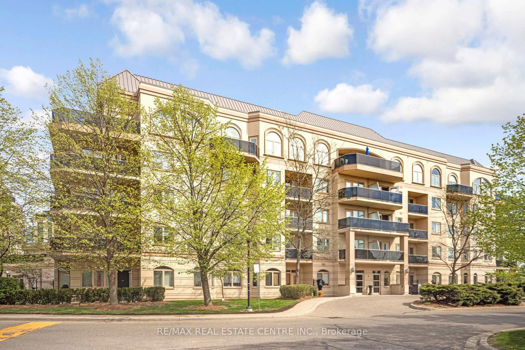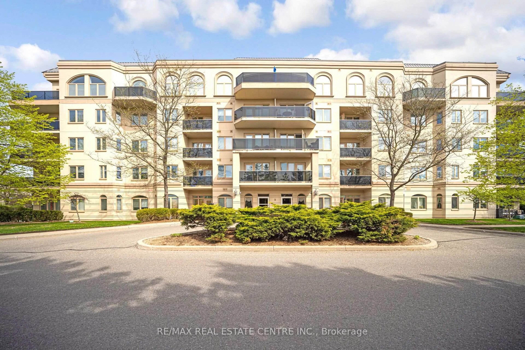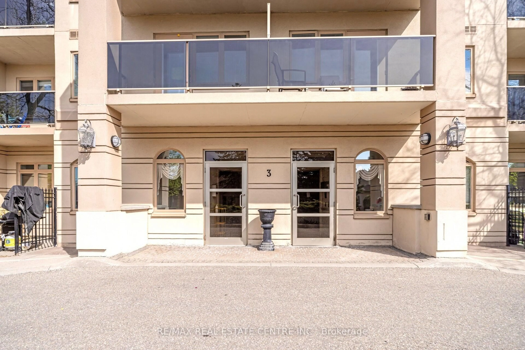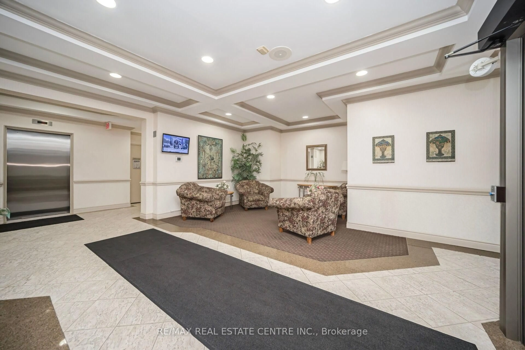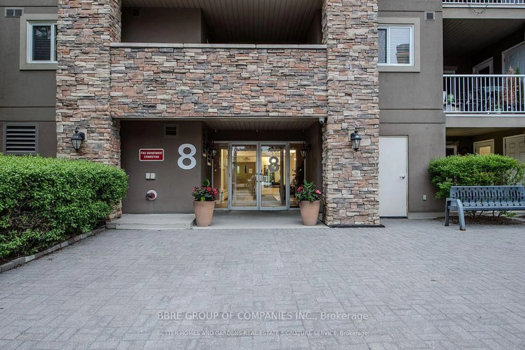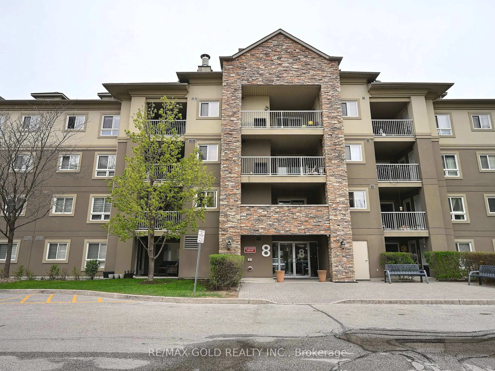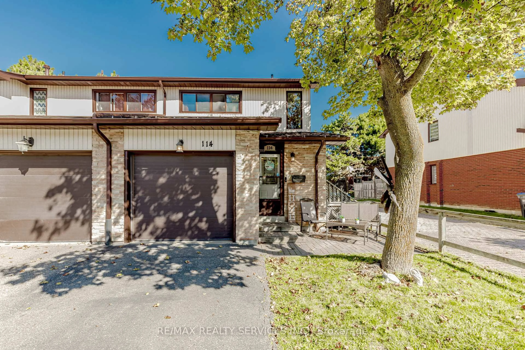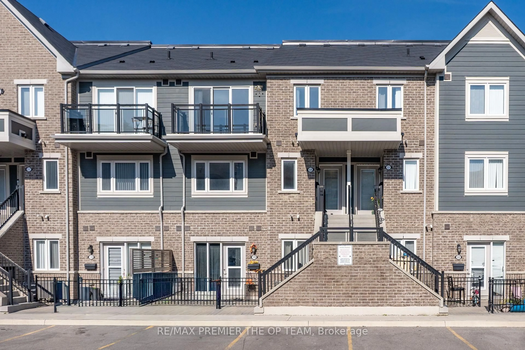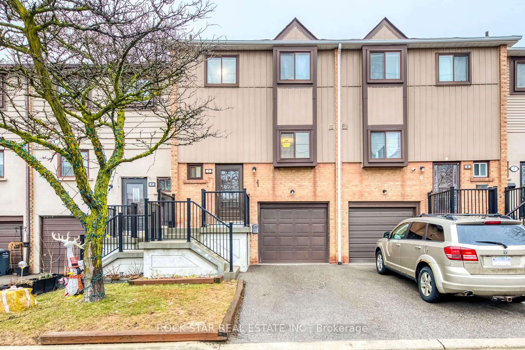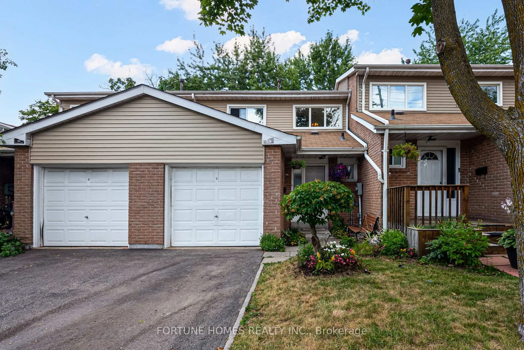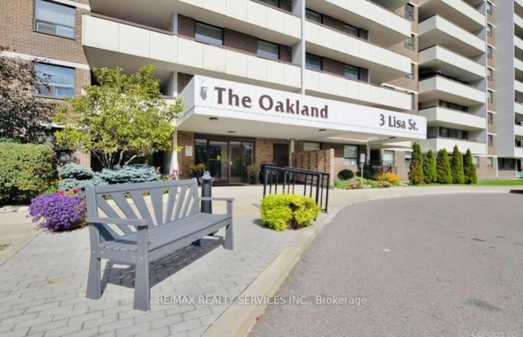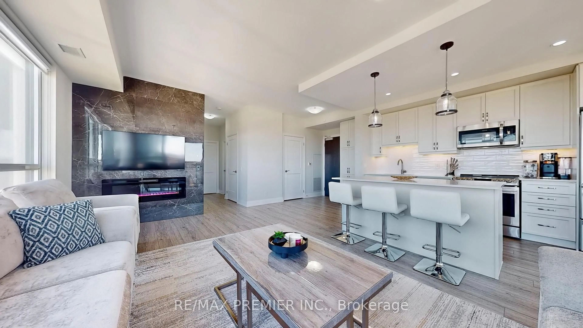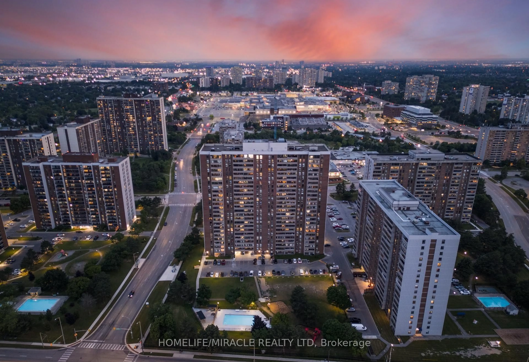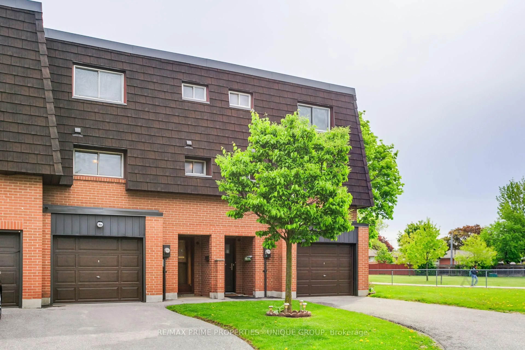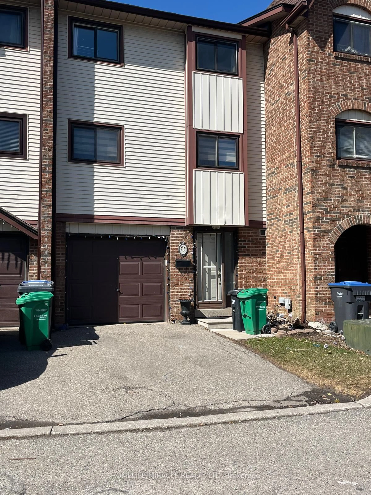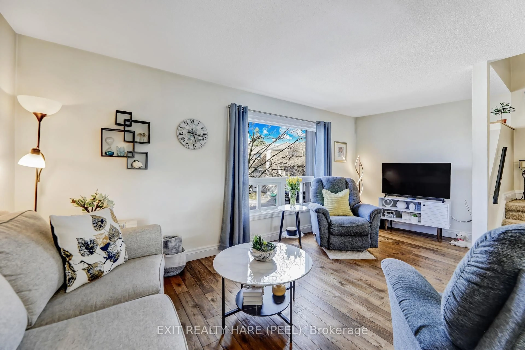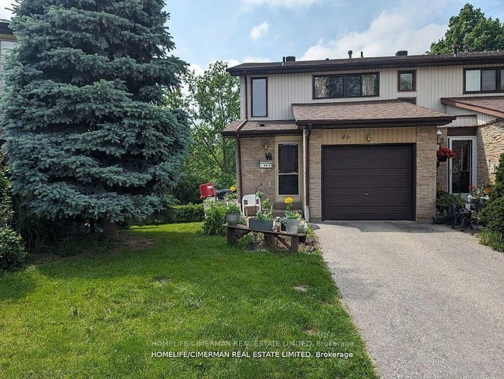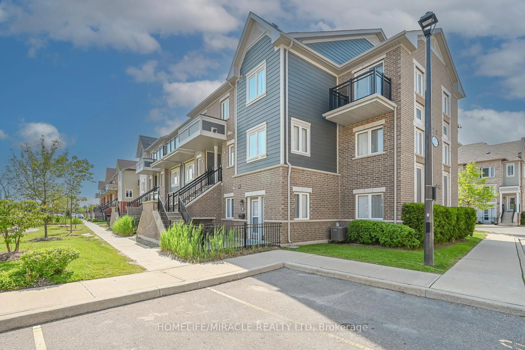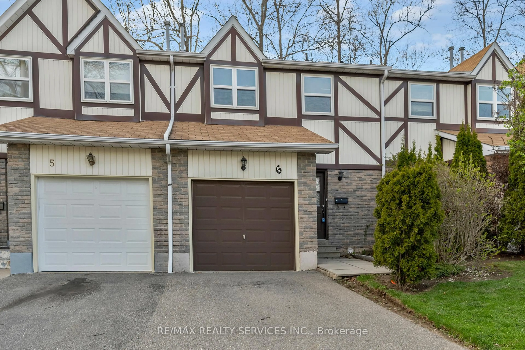3 Dayspring Circ #301, Brampton, Ontario L6P 1B7
Contact us about this property
Highlights
Estimated valueThis is the price Wahi expects this property to sell for.
The calculation is powered by our Instant Home Value Estimate, which uses current market and property price trends to estimate your home’s value with a 90% accuracy rate.Not available
Price/Sqft$386/sqft
Monthly cost
Open Calculator

Curious about what homes are selling for in this area?
Get a report on comparable homes with helpful insights and trends.
*Based on last 30 days
Description
Welcome To This Beautifully Maintained 2-Bedroom Plus Den, 2-Bathroom Corner Suite In The Highly Desirable Gated Dayspring Community Of Castlemore, Just Steps From The Tranquil Clairville Conservation Area. Offering Nearly 1,300 Sq. Ft. Of Upgraded Living Space, This Bright And Airy Suite Features A Modern Kitchen With Quartz Countertops, Generous Cabinetry, And Well-Sized Rooms With Custom Built-In Closets. The Open-Concept Layout Provides A Warm And Inviting Flow, Ideal For Both Relaxing And Entertaining. The Spacious Primary Bedroom Includes A Walk-In Closet, A Private 4-Piece Ensuite, And Direct Access To A Large Wrap-Around Terrace Perfect For Morning Coffee Or Evening Gatherings. Additional Highlights Include Two Storage Lockers And One Underground Parking Space. Perfectly Situated Close To Shopping, Transit, And All Amenities Yet Nestled In A Peaceful Natural Setting. This Suite Offers The Perfect Balance Of Comfort, Convenience, And Resort-Style Living!
Property Details
Interior
Features
Main Floor
Kitchen
4.6 x 2.32Ceramic Floor / Quartz Counter / Large Window
Family
3.75 x 3.35Laminate / W/O To Terrace / Large Window
Dining
4.21 x 3.66Laminate / Combined W/Family / Open Concept
Primary
4.9 x 3.99Laminate / 4 Pc Ensuite / Double Closet
Exterior
Features
Parking
Garage spaces 1
Garage type Underground
Other parking spaces 0
Total parking spaces 1
Condo Details
Amenities
Exercise Room, Party/Meeting Room, Recreation Room, Visitor Parking
Inclusions
Property History
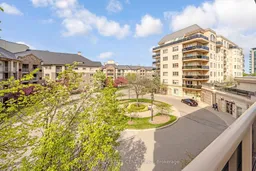
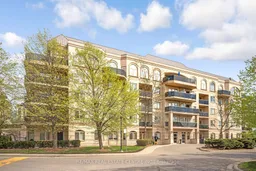 49
49