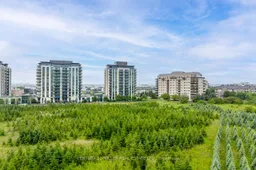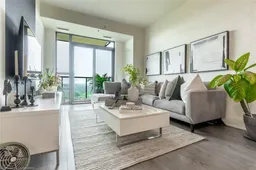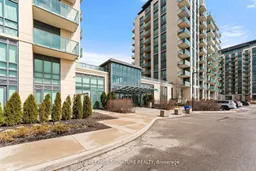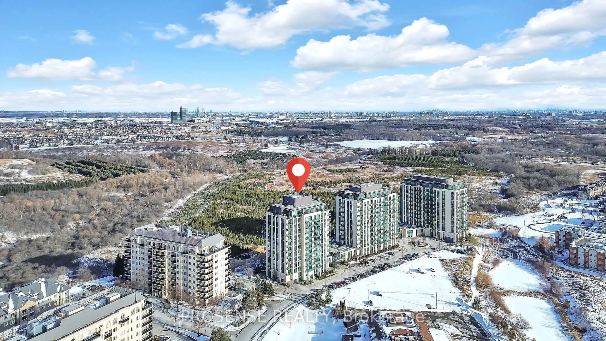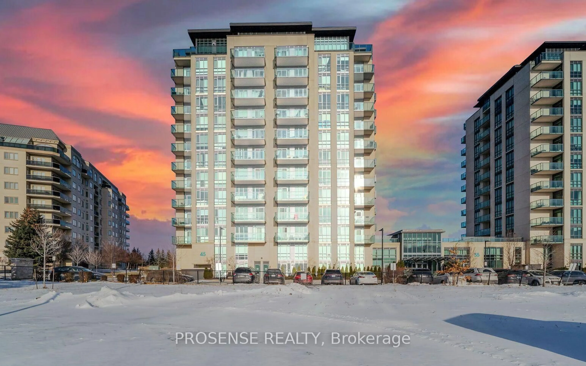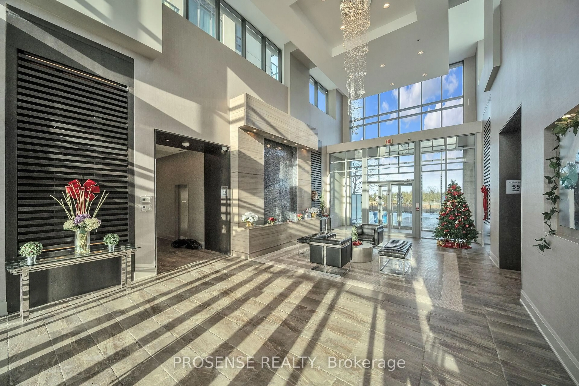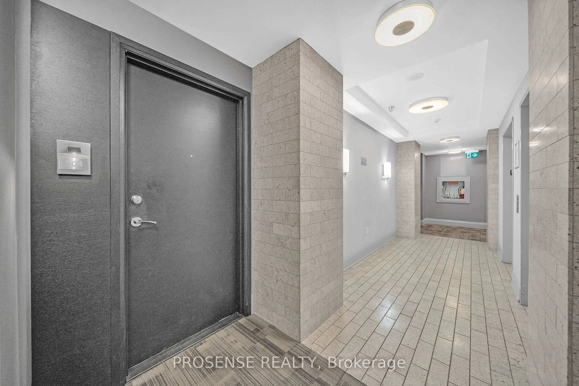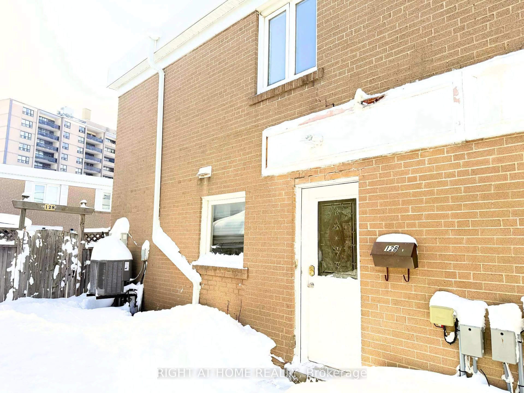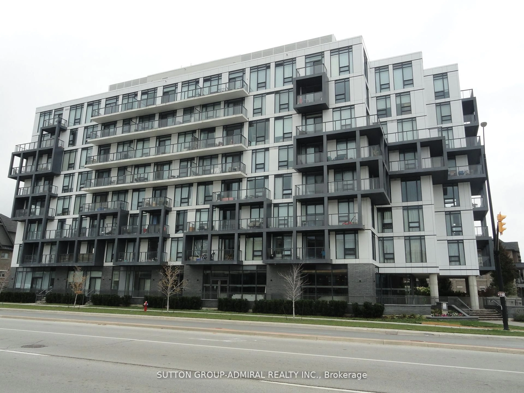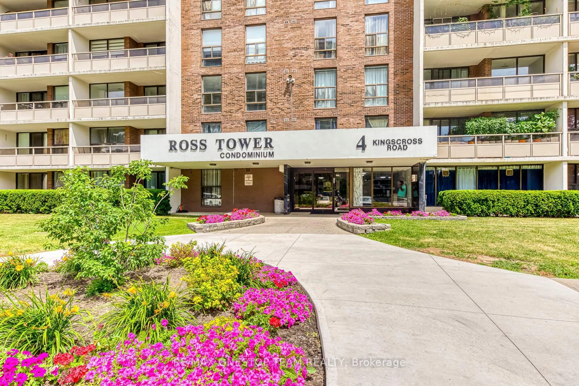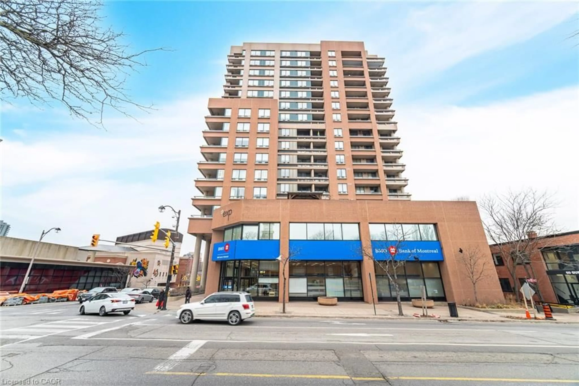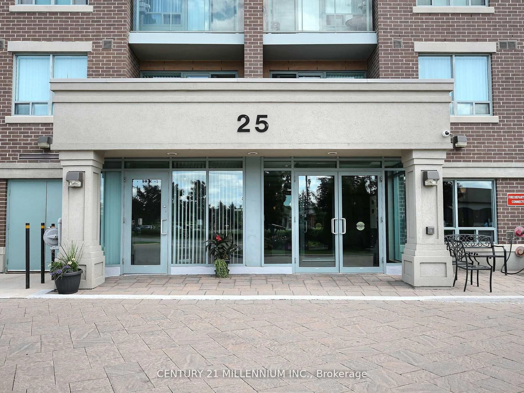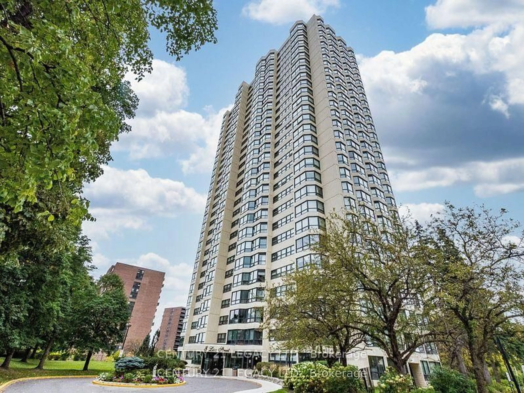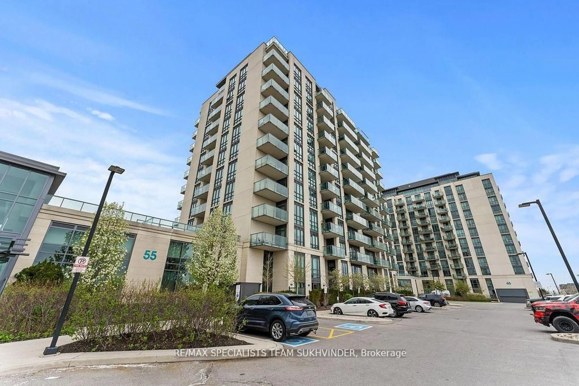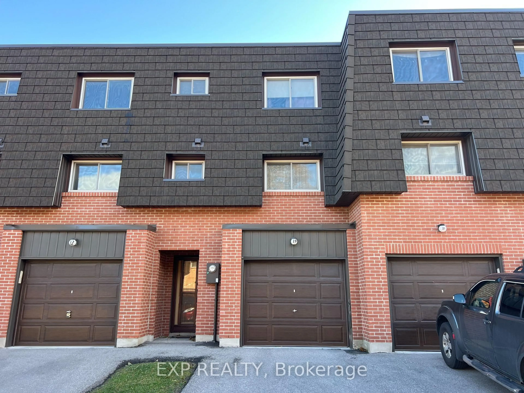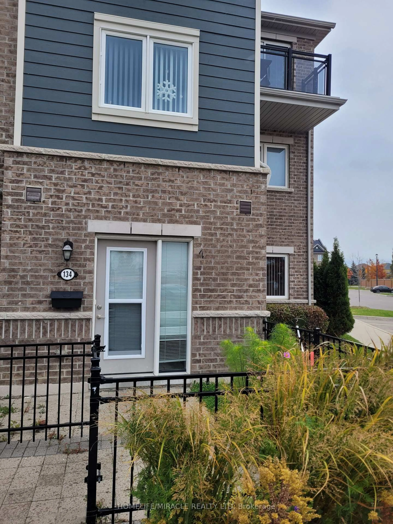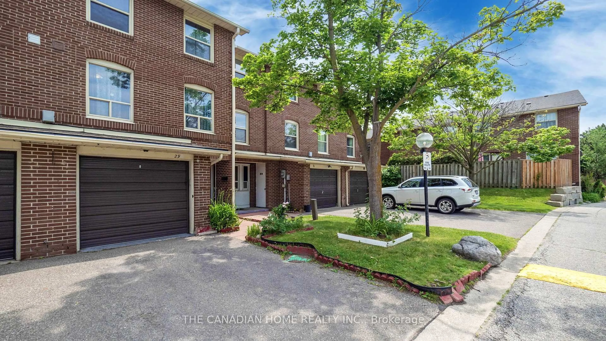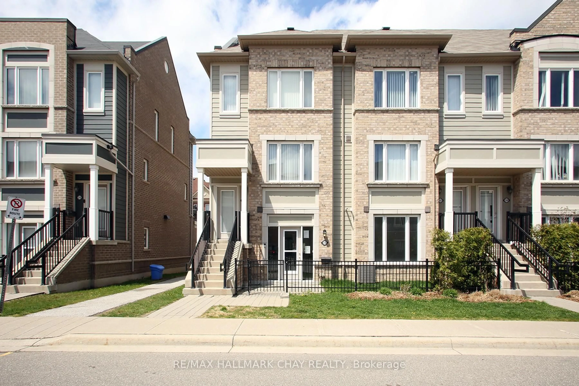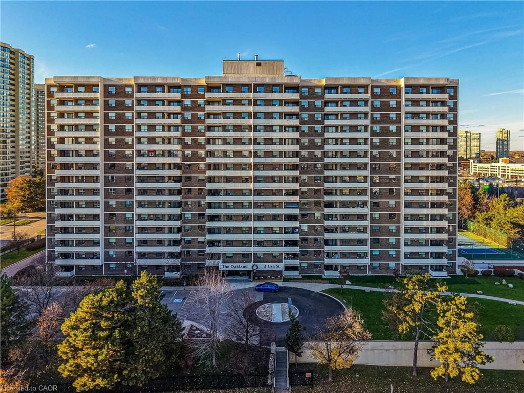45 Yorkland Blvd #904, Brampton, Ontario L6P 4B4
Contact us about this property
Highlights
Estimated valueThis is the price Wahi expects this property to sell for.
The calculation is powered by our Instant Home Value Estimate, which uses current market and property price trends to estimate your home’s value with a 90% accuracy rate.Not available
Price/Sqft$643/sqft
Monthly cost
Open Calculator
Description
Enjoy breathtaking, unobstructed east-facing views from this stunning 1 Bedroom + Den condo with two owned underground parking spaces, ideally situated on the 9th floor with a spacious balcony overlooking the lush green ravine of the Claireville Conservation Area and the Toronto skyline beyond. One of Brampton's most desirable outlooks, this home offers a unique blend of peaceful natural surroundings and expansive city views.The bright, open-concept interior features 9-foot ceilings and floor-to-ceiling windows that flood the space with natural light. Durable laminate flooring and sleek tile finishes complement the modern kitchen, complete with granite countertops, stainless steel Frigidaire appliances, under-cabinet lighting, and a functional breakfast bar. The versatile den is ideal for a home office or guest area, while the generous primary bedroom includes mirrored closets and large windows with serene views.The suite also includes a locker and in-suite laundry for added convenience. Residents of The Clairington enjoy an array of well-maintained amenities including a fully equipped fitness centre, party room, guest suite, visitor parking, and 24/7 concierge service.Surrounded by over 343 hectares of protected parkland, residents have direct access to scenic trails for hiking, cycling, and outdoor recreation. Conveniently located with quick access to Highways 407, 427, and 410, Bramalea GO Station, shopping plazas, and Chinguacousy Park, this home offers an ideal balance of connectivity and tranquility. A fantastic opportunity for first-time buyers, downsizers, or investors seeking location, lifestyle, and long-term value.
Property Details
Interior
Features
Main Floor
Dining
1.75 x 2.47Kitchen
3.33 x 2.47Den
2.26 x 3.72Br
3.65 x 3.04O/Looks Ravine / Large Window
Exterior
Features
Parking
Garage spaces 2
Garage type Underground
Other parking spaces 0
Total parking spaces 2
Condo Details
Inclusions
Property History
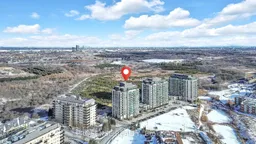 31
31