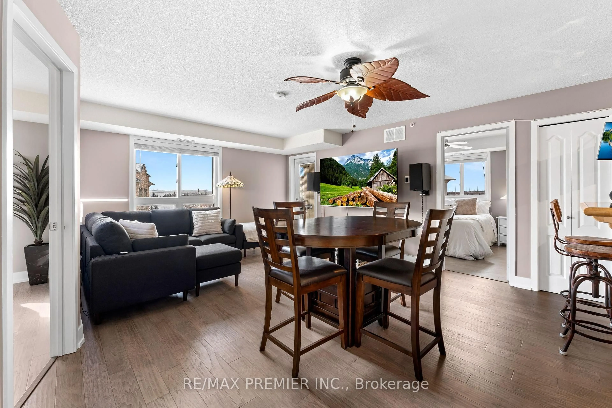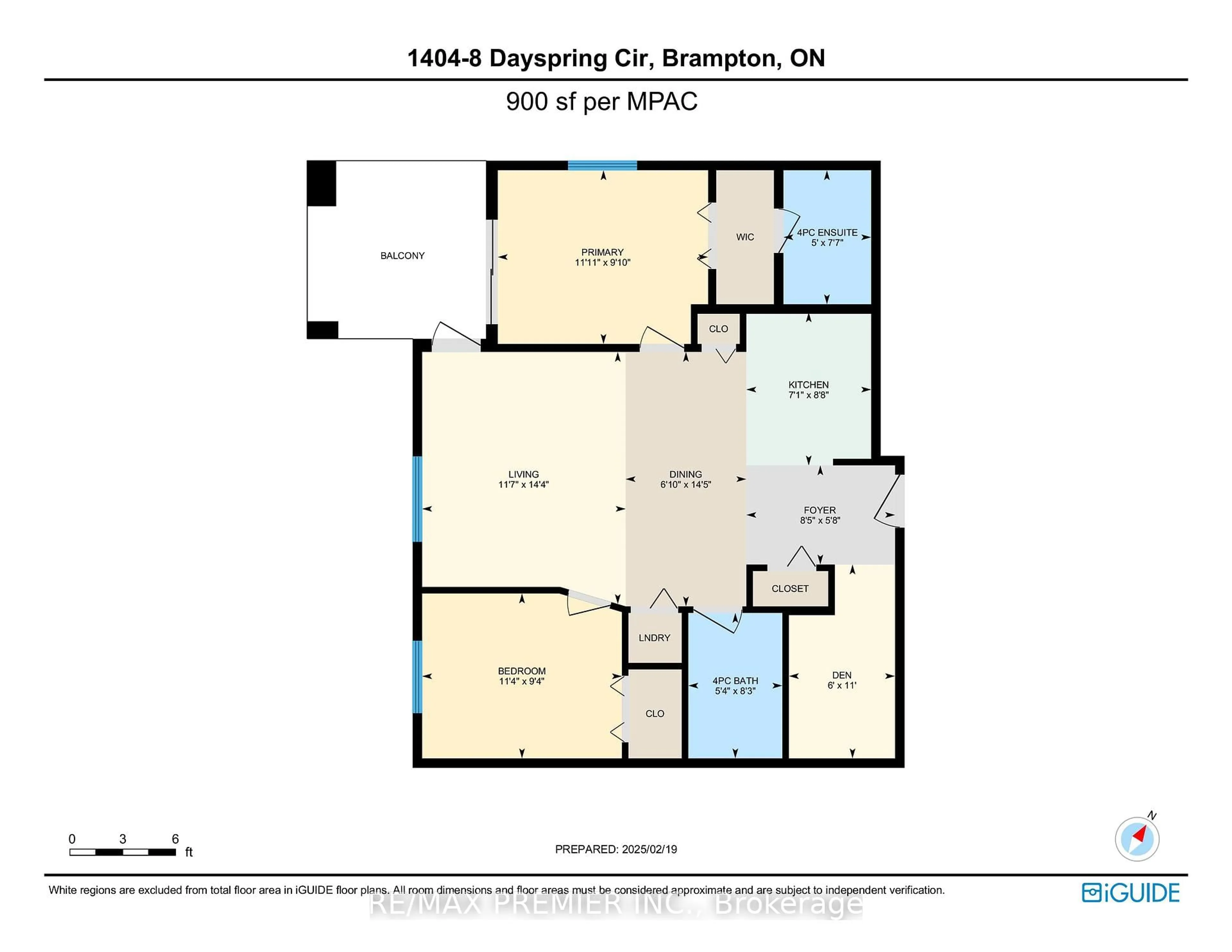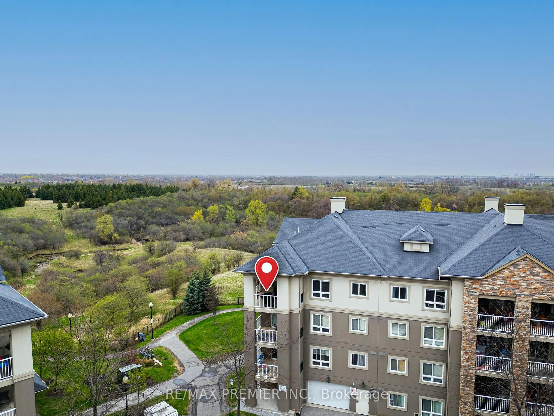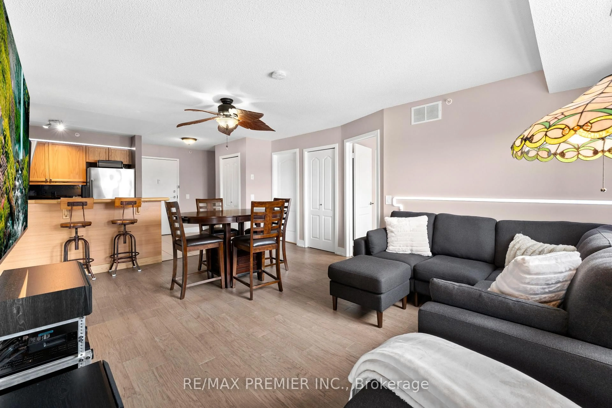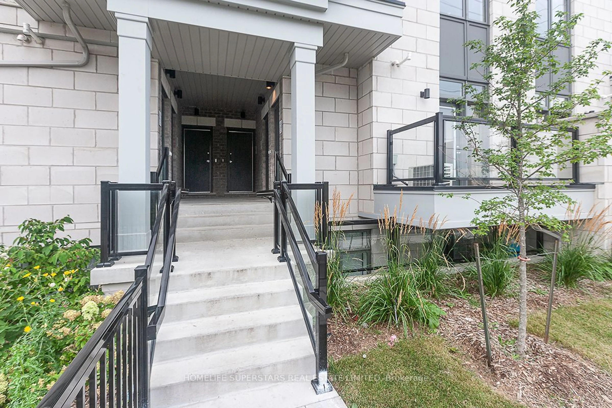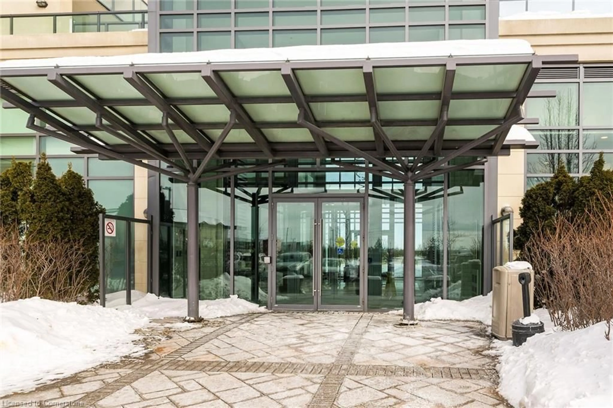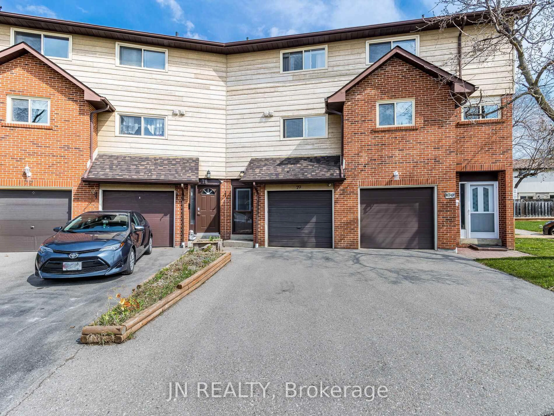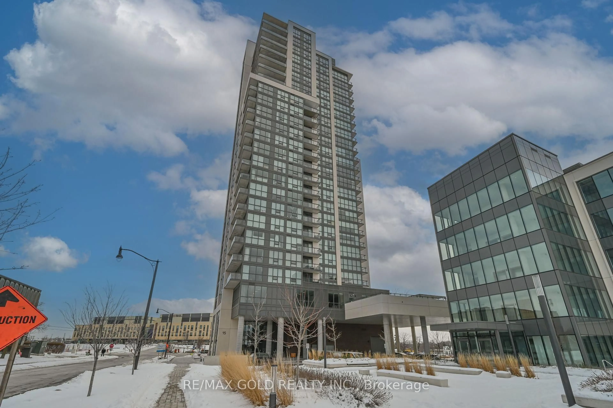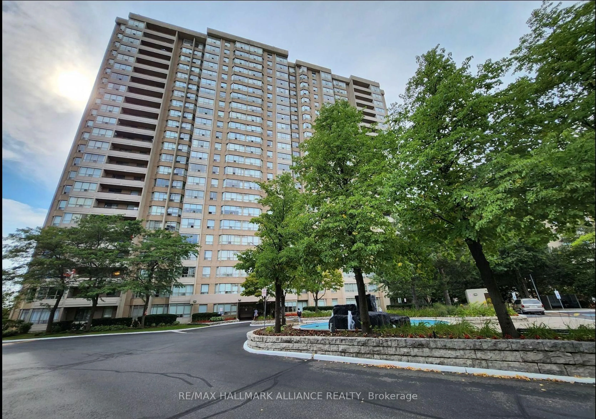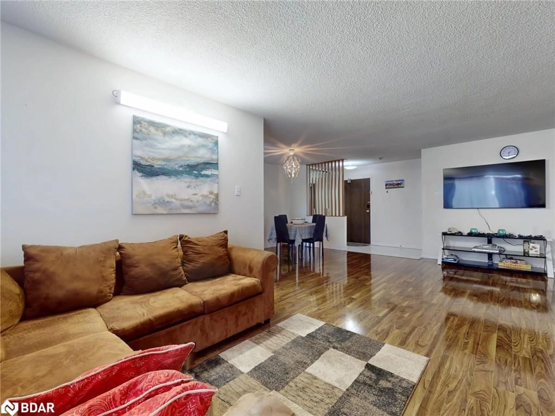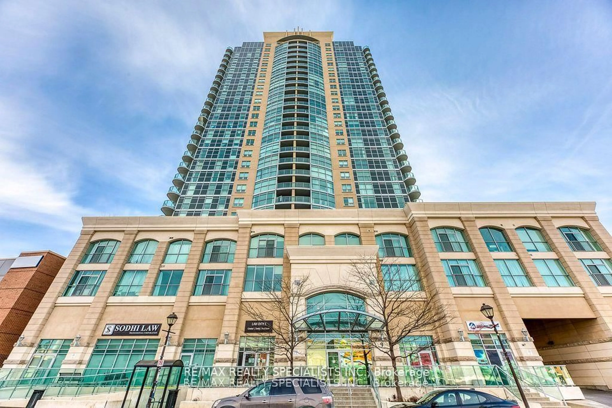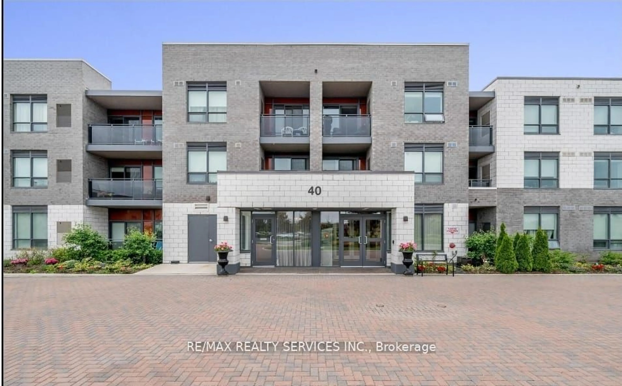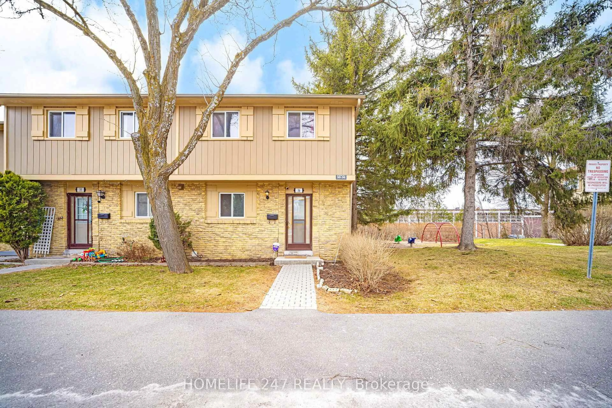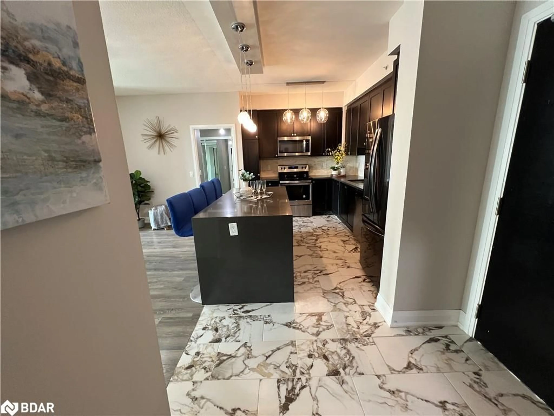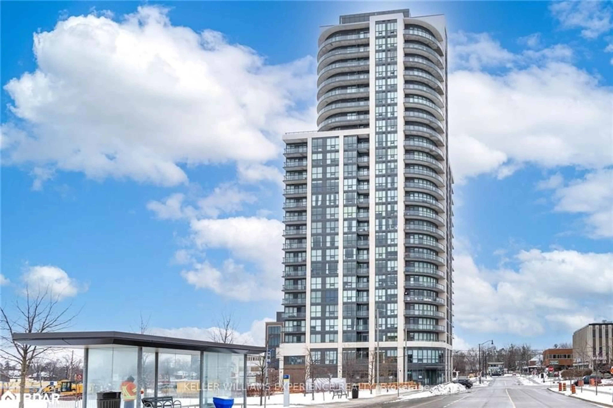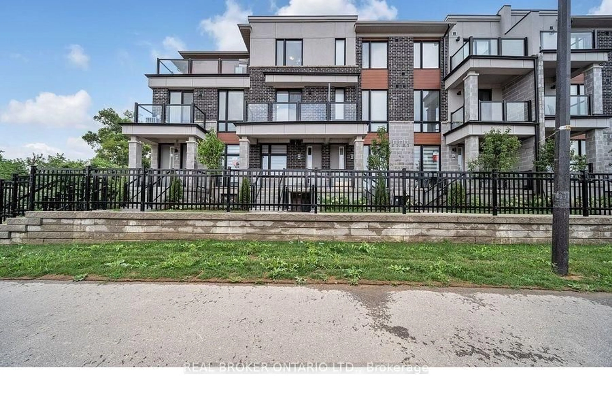8 Dayspring Circ #1404, Brampton, Ontario L6P 2Z7
Contact us about this property
Highlights
Estimated ValueThis is the price Wahi expects this property to sell for.
The calculation is powered by our Instant Home Value Estimate, which uses current market and property price trends to estimate your home’s value with a 90% accuracy rate.Not available
Price/Sqft$596/sqft
Est. Mortgage$2,426/mo
Maintenance fees$734/mo
Tax Amount (2024)$2,977/yr
Days On Market17 hours
Description
Perched on the top floor of a sought-after building, this spacious corner unit offers 900 sf of thoughtfully designed living space with breathtaking views of the Claireville Conservation Area. With 2 bedrooms, 2 full bathrooms, and a versatile den (perfect for a home office), this condo combines comfort, functionality, and style. Enjoy the luxury of a large private patio, ideal for entertaining or relaxing in nature, complete with a convenient gas line for your BBQ. The bright, open-concept layout is enhanced by smart switches, soft closing kitchen cupboards and updated kitchen stainless-steel appliances, sleek engineered hickory hardwood flooring, and fresh paint throughout, giving the unit a modern and inviting feel. The primary bedroom includes a full ensuite bathroom and ample closet space, while the second bedroom and bath are ideal for guests or family. Additional perks include 2 parking spots, making this an exceptional opportunity for couples, small families, or down-sizers who want both convenience and tranquility. Don't miss your chance to own this rare gem overlooking nature, yet close to all urban amenities.
Property Details
Interior
Features
Flat Floor
2nd Br
3.45 x 2.854 Pc Bath / hardwood floor / Double Closet
Kitchen
2.16 x 2.65Breakfast Bar / Granite Counter / Stainless Steel Appl
Living
3.52 x 4.36hardwood floor / W/O To Balcony / Open Concept
Den
1.84 x 3.35hardwood floor / Separate Rm / Ceiling Fan
Exterior
Features
Parking
Garage spaces 2
Garage type Underground
Other parking spaces 0
Total parking spaces 2
Condo Details
Amenities
Bbqs Allowed, Elevator, Visitor Parking
Inclusions
Property History
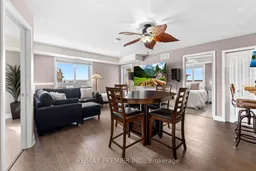 25
25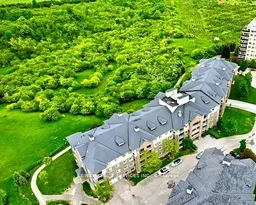
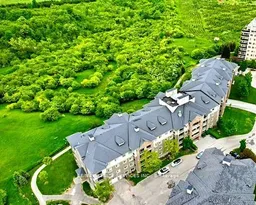
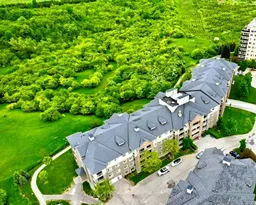
Get up to 1% cashback when you buy your dream home with Wahi Cashback

A new way to buy a home that puts cash back in your pocket.
- Our in-house Realtors do more deals and bring that negotiating power into your corner
- We leverage technology to get you more insights, move faster and simplify the process
- Our digital business model means we pass the savings onto you, with up to 1% cashback on the purchase of your home
