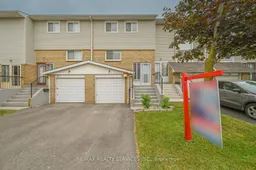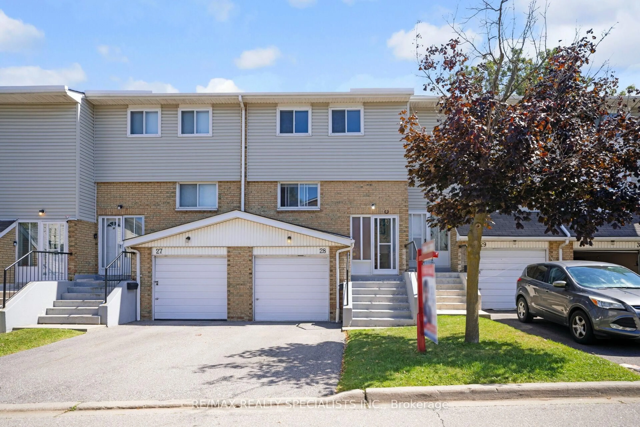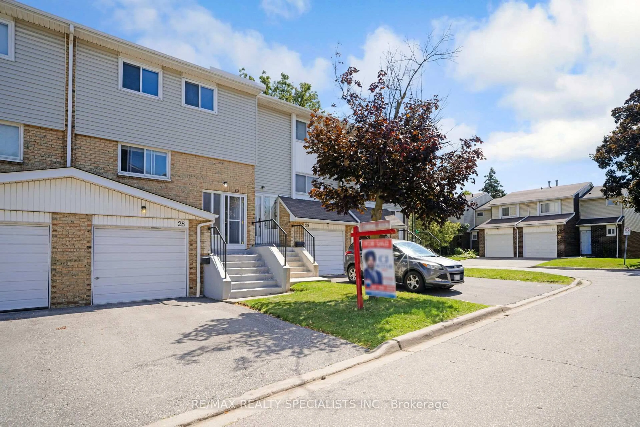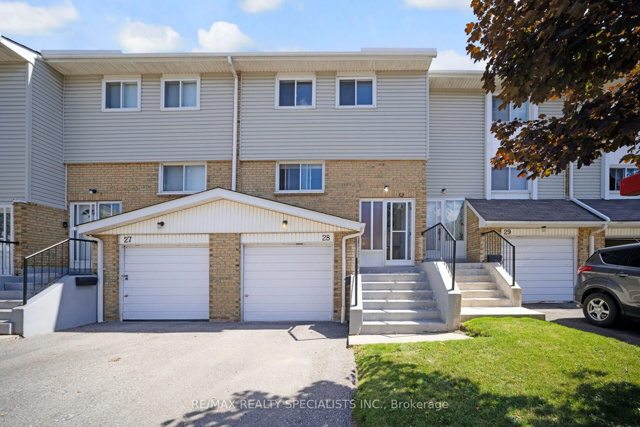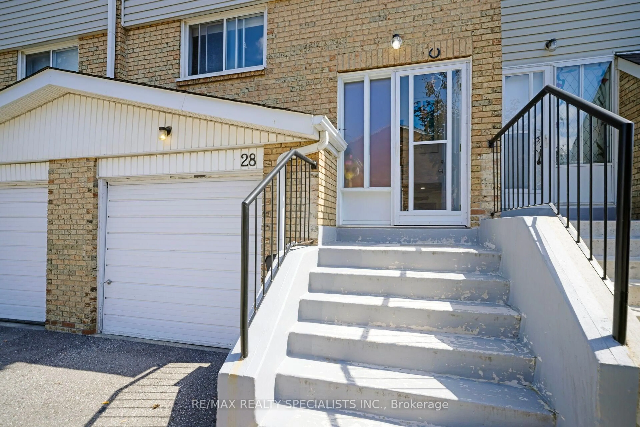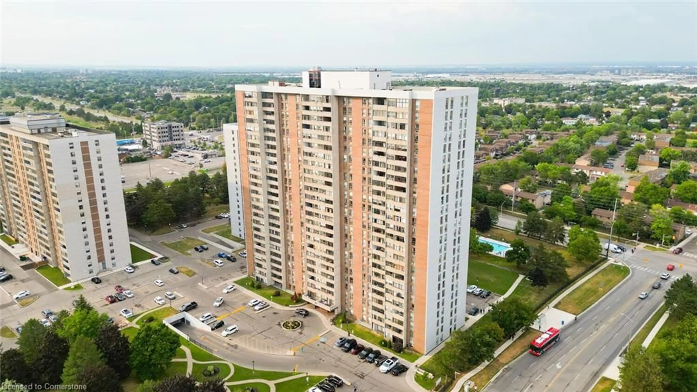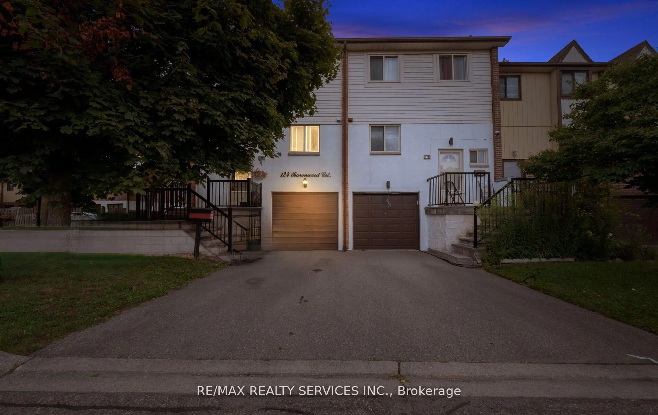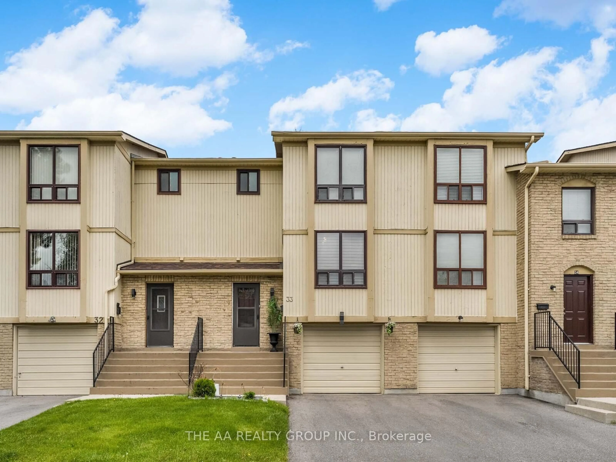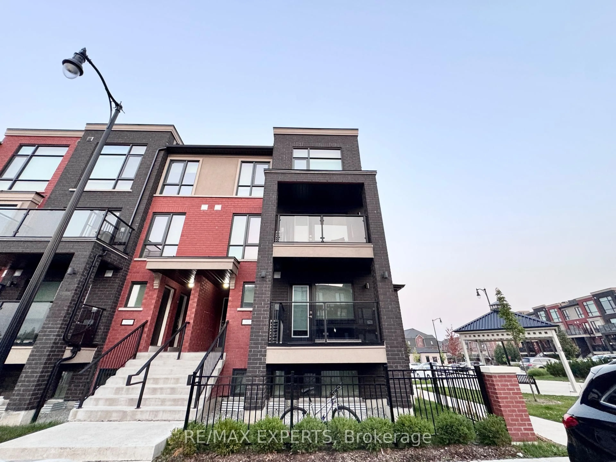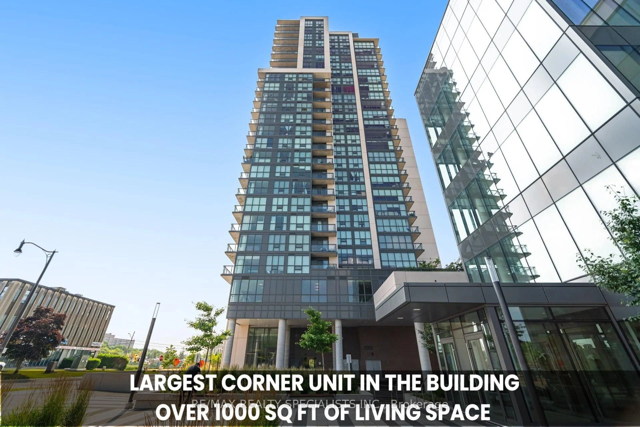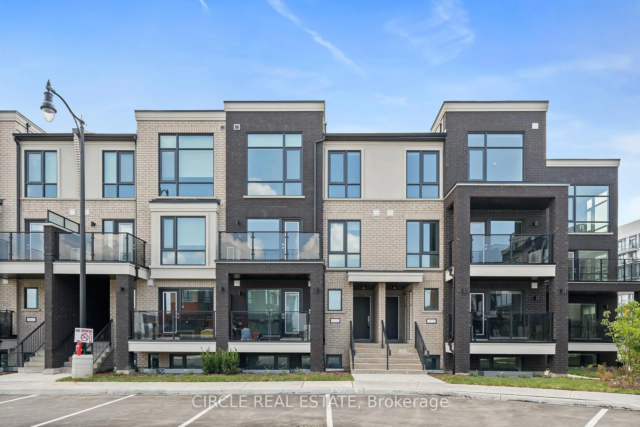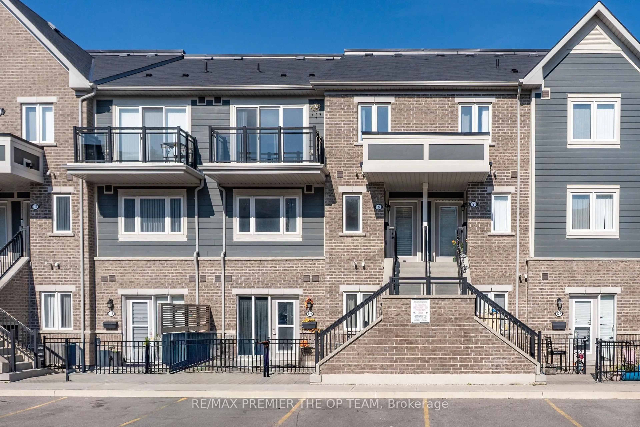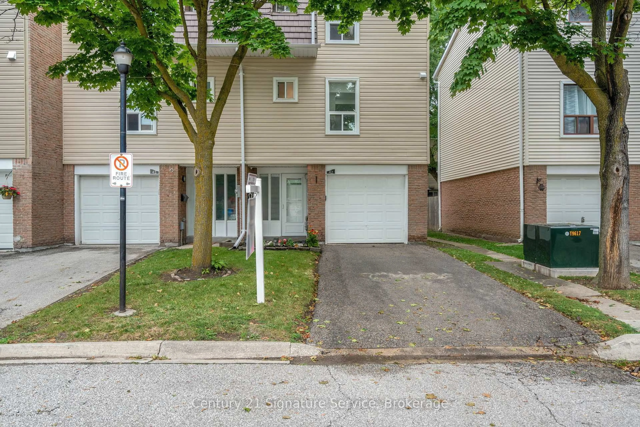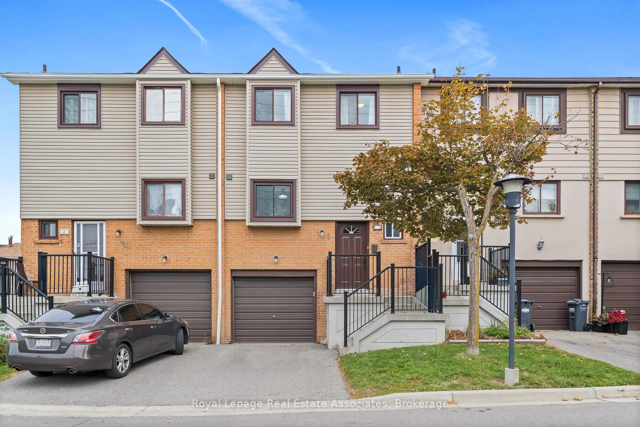28 Lincoln Crt, Brampton, Ontario L6T 3Z2
Contact us about this property
Highlights
Estimated valueThis is the price Wahi expects this property to sell for.
The calculation is powered by our Instant Home Value Estimate, which uses current market and property price trends to estimate your home’s value with a 90% accuracy rate.Not available
Price/Sqft$502/sqft
Monthly cost
Open Calculator
Description
Location! An Absolutely Stunning 3 Bedroom+3 Bath Townhouse! Condo Town Home In High Demand Area Of Brampton. This Home Has Been Totally Renovated W/ Modern Finishes, Offering A Spacious Living Room! A Gorgeous Kitchen New Quartz Countertop New B/Splash, New S/S Appliances, Pot Lights. For 1st Time Buyers Or Investors. A Sun Filled Basement W/ Walk-Out To A Private Backyard, Perfect For Office Setup Or Rec Room. Sep Driveway. W/Walking Dis To Bramalea City Centre Mall, Bus Terminal, School, Hwy, Recr, Church, Hwy's 410,407,401,Children Friendly Court Location. Tons Of Natural Light Will Brighten Up Your Day. New Roof Shingles 2018, New Driveway 2019.House Situated In A Child Friendly Court Location. Very Low Main Cover Water, Cable, High Speed Internet, Bldg Insurance. Finished W/O Basement For Additional Living Space. Come Home To This Tastefully Decorated home, In The Heart Of Brampton City, Suitable For First Time Buyers/Investors. Maintenance includes Water, Cable ,High Speed Internet, Building Insurance. Finished Walk-Out Basement For Additional Living Space.
Property Details
Interior
Features
Main Floor
Kitchen
2.7 x 2.17Ceramic Floor / Quartz Counter / Combined W/Dining
Dining
3.28 x 3.25Parquet Floor / Large Window / Combined W/Kitchen
Living
5.21 x 3.96Parquet Floor / Pot Lights / Large Window
Exterior
Parking
Garage spaces 1
Garage type Built-In
Other parking spaces 1
Total parking spaces 2
Condo Details
Inclusions
Property History
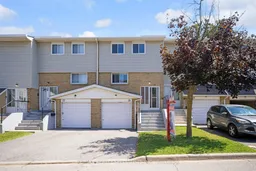 43
43