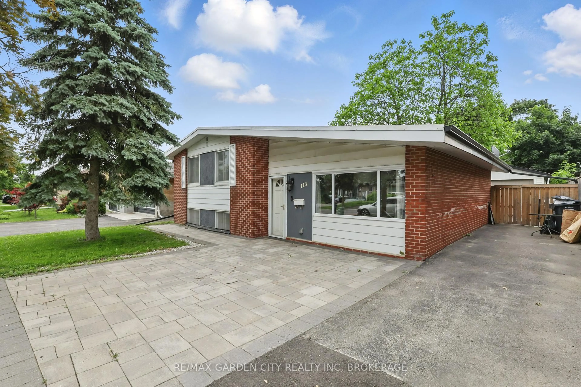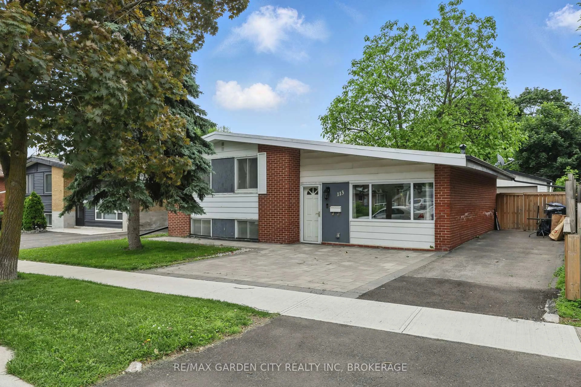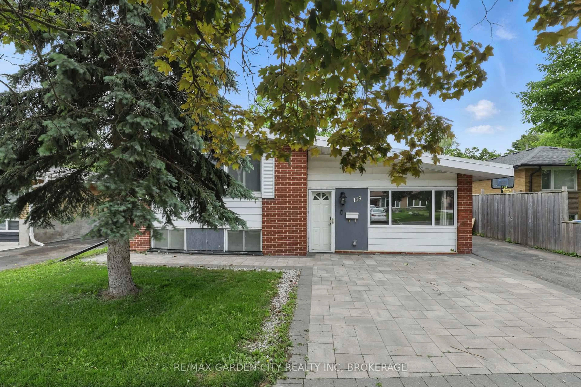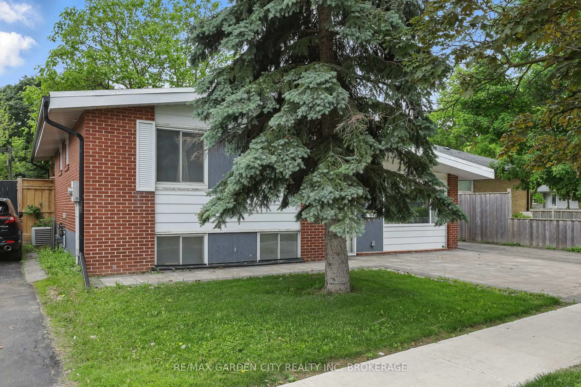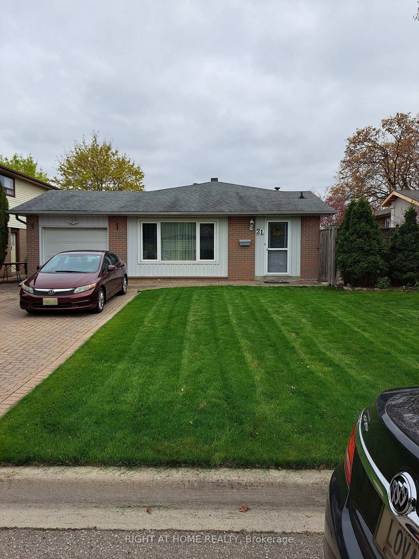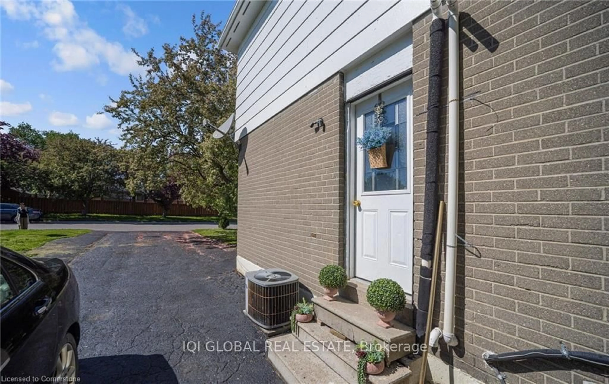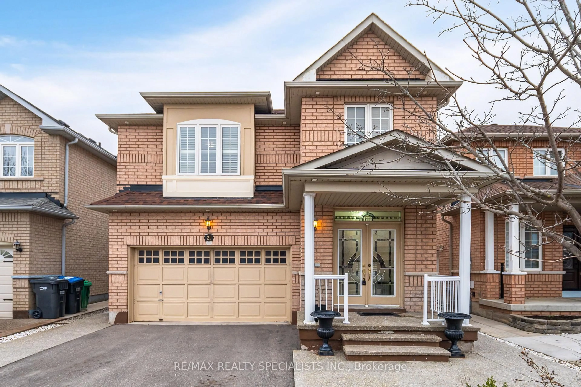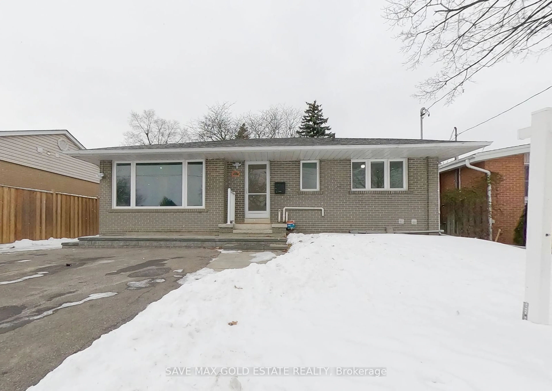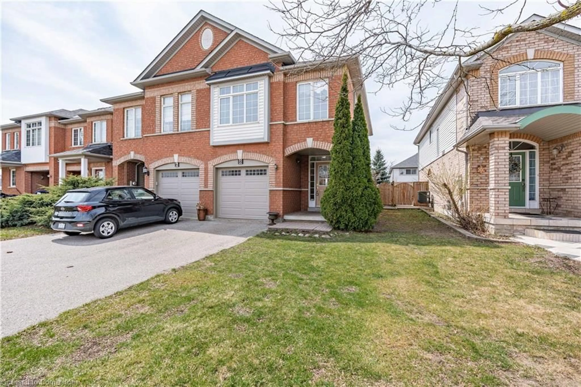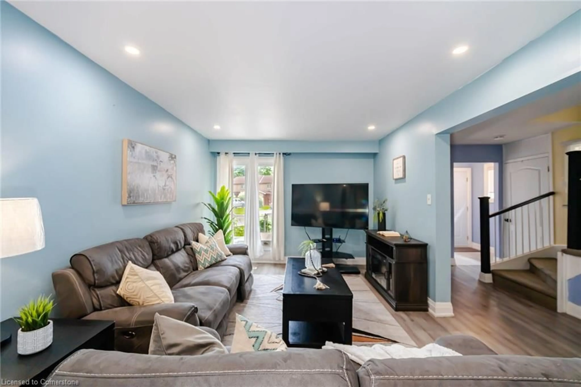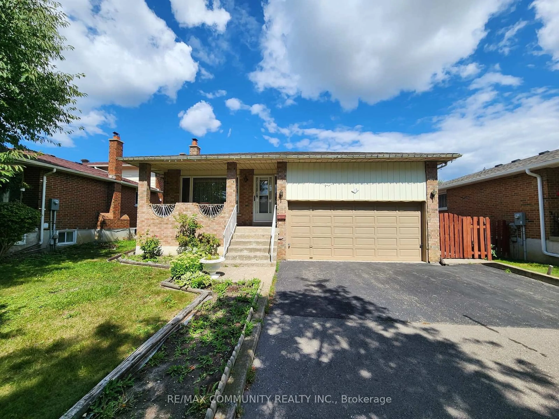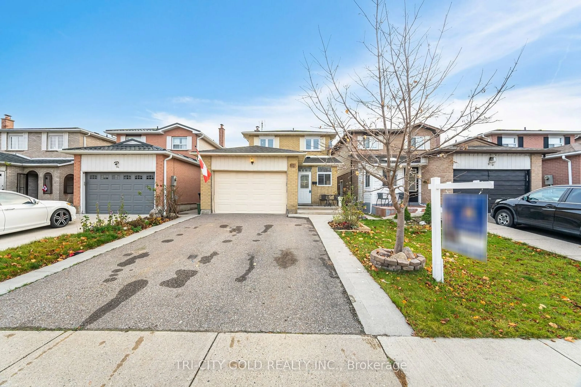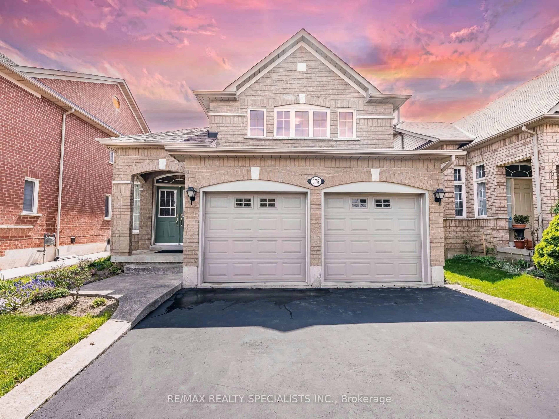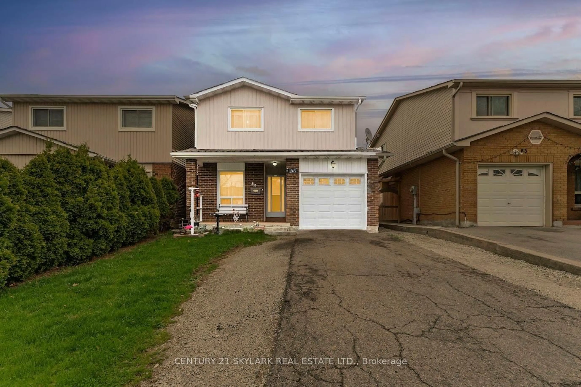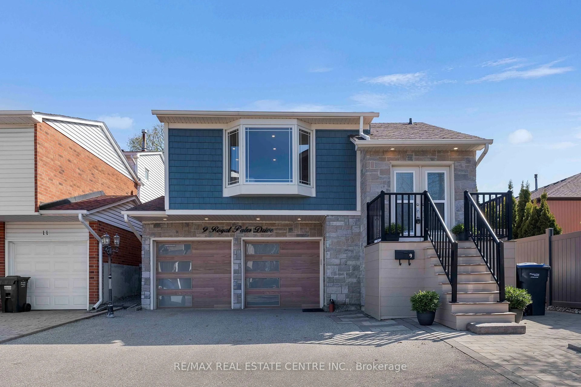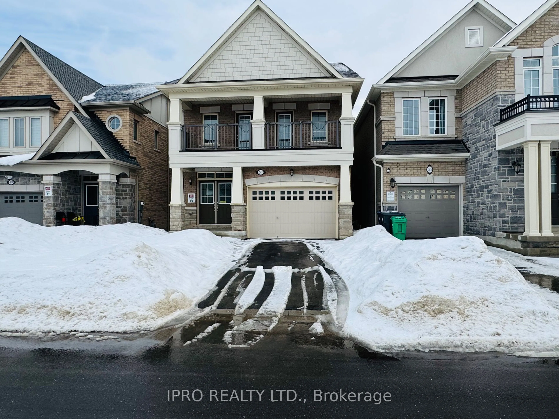113 Clarence St, Brampton, Ontario L6W 1T1
Contact us about this property
Highlights
Estimated ValueThis is the price Wahi expects this property to sell for.
The calculation is powered by our Instant Home Value Estimate, which uses current market and property price trends to estimate your home’s value with a 90% accuracy rate.Not available
Price/Sqft$725/sqft
Est. Mortgage$3,951/mo
Tax Amount (2025)$5,067/yr
Days On Market6 days
Description
Beautifully updated 3-bedroom side-split in one of Bramptons most sought-after neighbourhoods, offering the perfect blend of space, style, and smart upgrades. The open-concept main floor features high ceilings, a skylight, newer flooring, and a modern kitchen (2021) with walk-out access to a private, oversized backyard. Enjoy outdoor living under the custom overhang, complete with a built-in sink ideal for entertaining or a future outdoor kitchen. A new fence (2020) adds privacy and function. The home features brand-new windows throughout (2023), with the exception of two basement windows in excellent condition. Upstairs, the primary bedroom includes a custom closet, and all bathrooms were fully renovated in 2021. BONUS: second bedroom with private 2p ensuite. The finished basement offers flexible space for a family room, office, or guest suite plus generous storage to keep everything organized. The garage (equipped with hydro) has been smartly divided into a workshop/recreation area and a storage zone but can easily be converted back to a single garage. A long driveway provides ample parking for multiple vehicles. This home is move-in ready a standout property offering lasting value and major updates in a prime location. Major Updates Include: Furnace (2021) A/C (2020) Roof (2022) Eavestroughs (2024) All new windows (2023) (excluding two basement windows) Updated kitchen & bathrooms (2021) Newer flooring throughout. Insulated Garage
Property Details
Interior
Features
Exterior
Features
Parking
Garage spaces 1
Garage type Detached
Other parking spaces 3
Total parking spaces 4
Property History
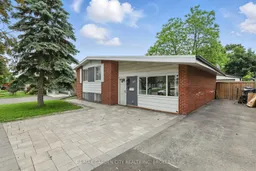 46
46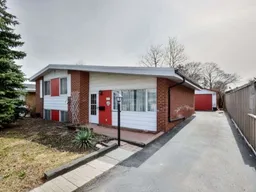
Get up to 0.75% cashback when you buy your dream home with Wahi Cashback

A new way to buy a home that puts cash back in your pocket.
- Our in-house Realtors do more deals and bring that negotiating power into your corner
- We leverage technology to get you more insights, move faster and simplify the process
- Our digital business model means we pass the savings onto you, with up to 0.75% cashback on the purchase of your home
