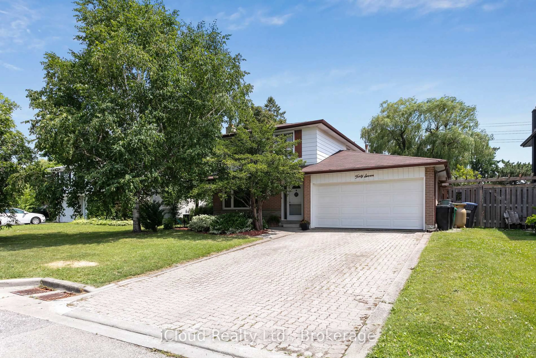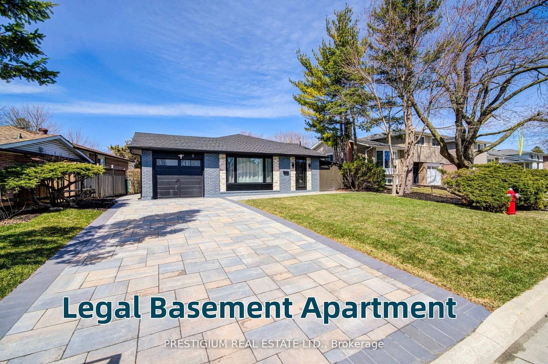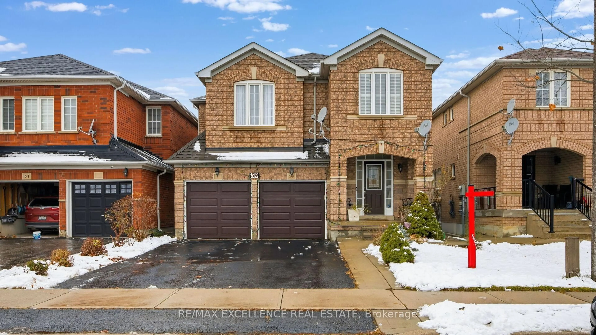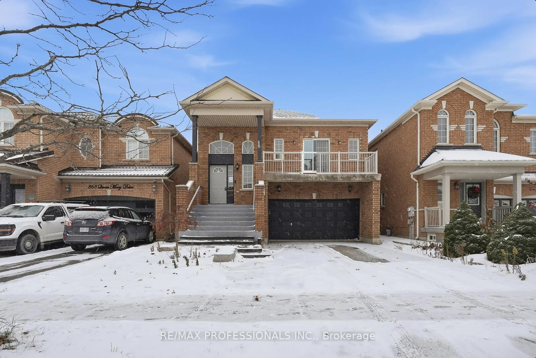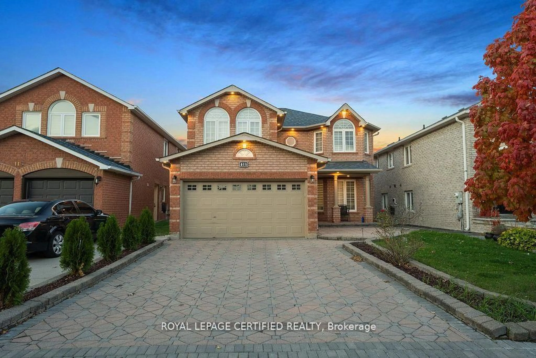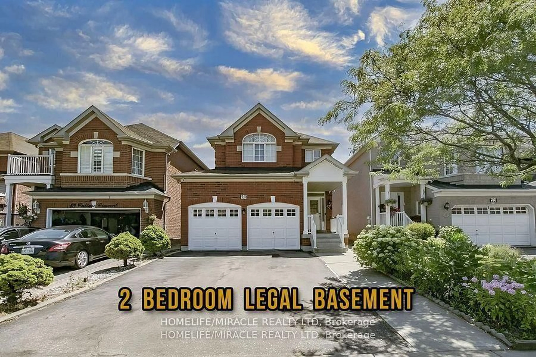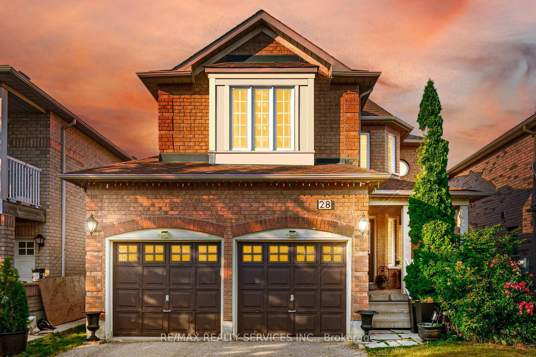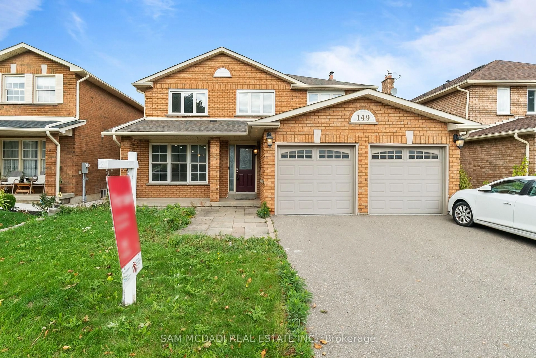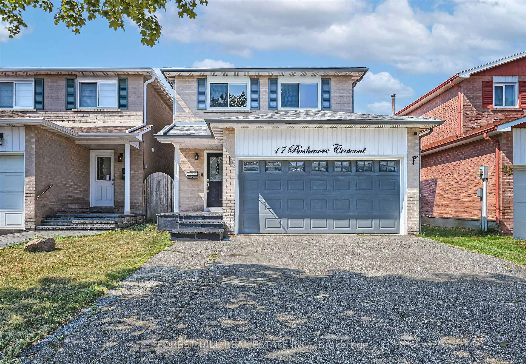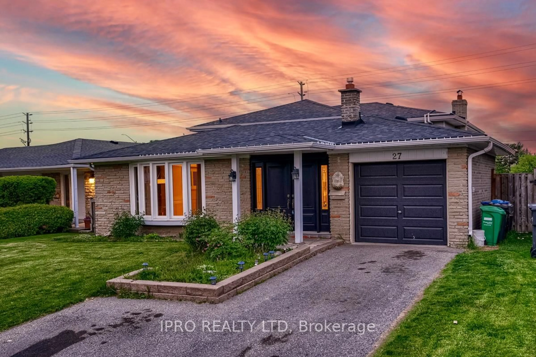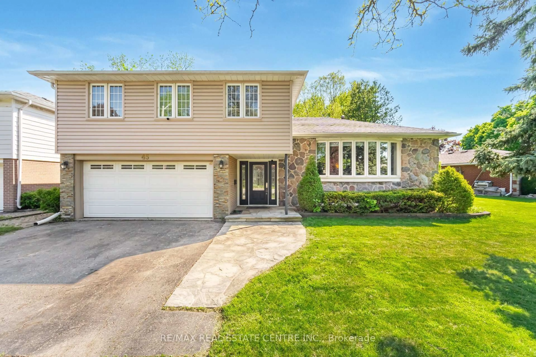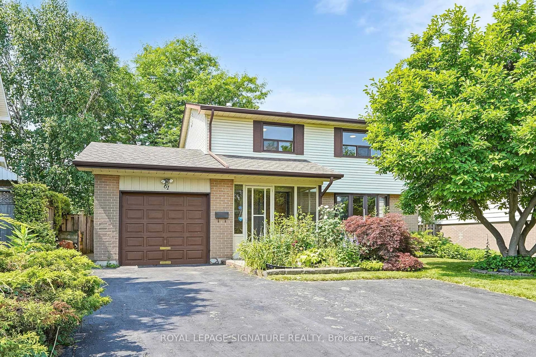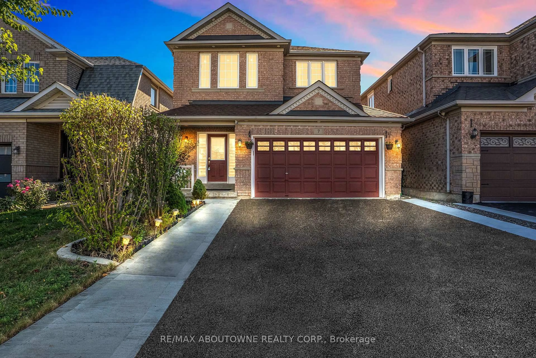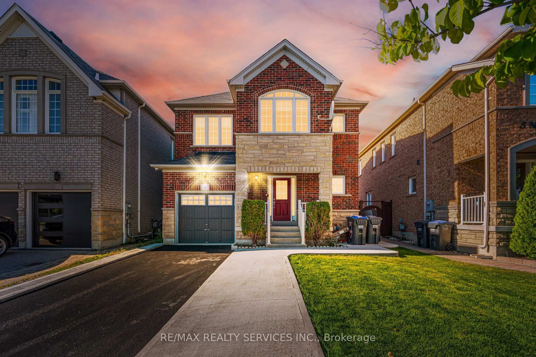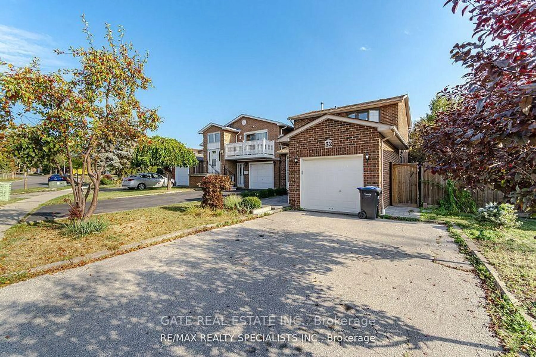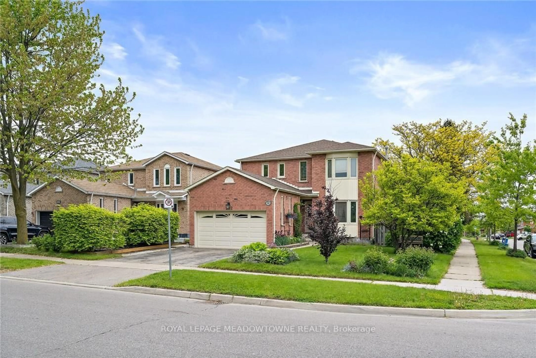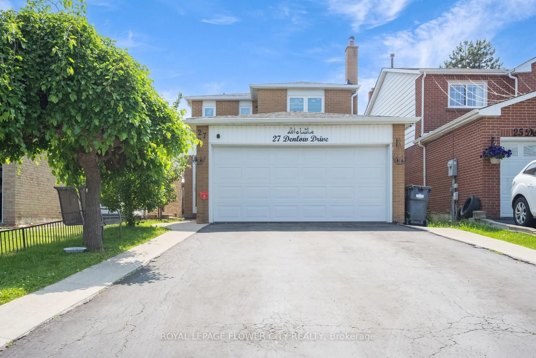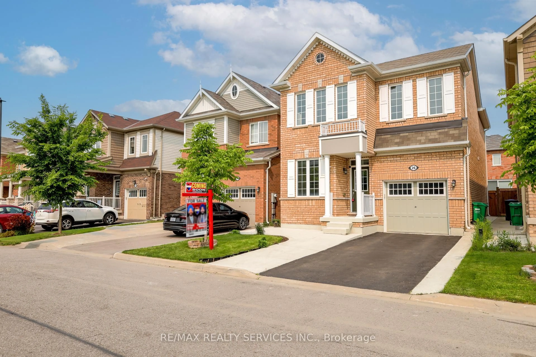Welcome to this beautifully upgraded nestled in the heart of Brampton's desirable Peel Village neighbourhood. This move-in ready home offers the perfect blend of modern comfort and timeless charm, with thoughtful renovations throughout. Step inside to find a spacious, sun-filled layout featuring 5 generous bedrooms, 2.5 updated bathrooms, and inviting living spaces designed for both relaxation and entertaining. The walk-out to a private patio makes indoor-outdoor living effortless-perfect for summer barbecues or quiet evenings under the stars. Enjoy the rare luxury of a large, private lot that backs directly onto a park, offering tranquil views and added privacy. Whether you're looking or a green space, great schools, or family-friendly pathways, this location delivers it all. Highlights: Stylish, upgraded finishes throughout, Upgraded Hardwood Flooring, Walk-out to a beautiful patio and expensive yard, Backing onto a park-no rear neighbours, Quiet, mature street in Peel Village, Close to schools, parks and walking trails, Direct Access to Peel Village Park. This home checks all the boxes for growing families, downsizers, or anyone seeking a peaceful suburban retreat convenience. Don't miss out-homes on this crescent rarely last!
Inclusions: SS Stove, Fridge, Dishwasher, Washer, Dryer, Graden Shed, Gazebo, All ELF's, Window Coverings, Garage Door Opener plus any remotes.
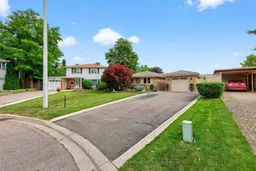 50
50

