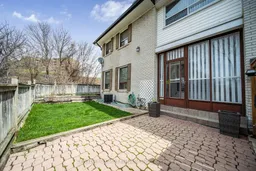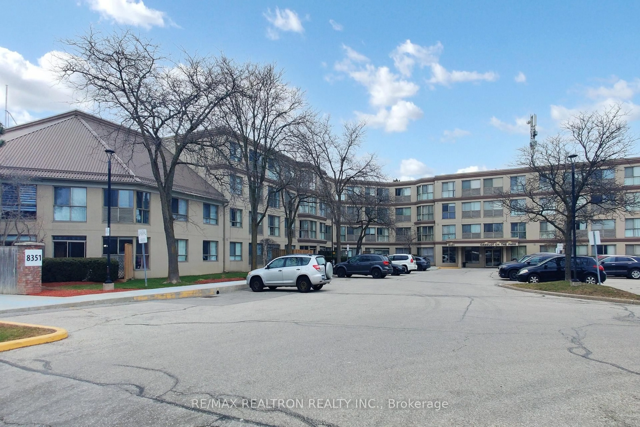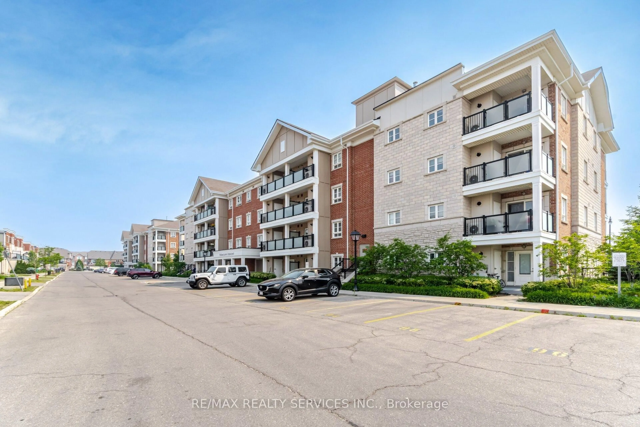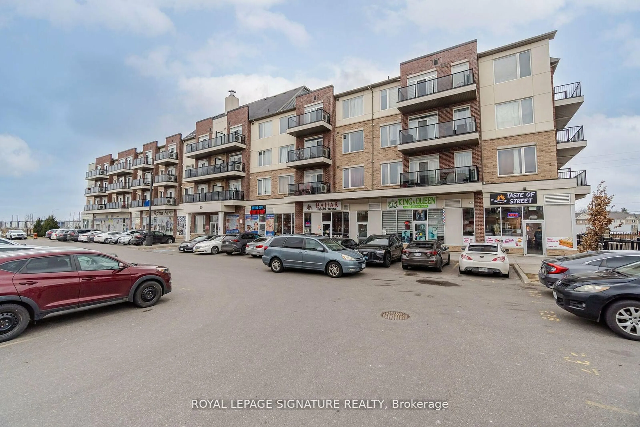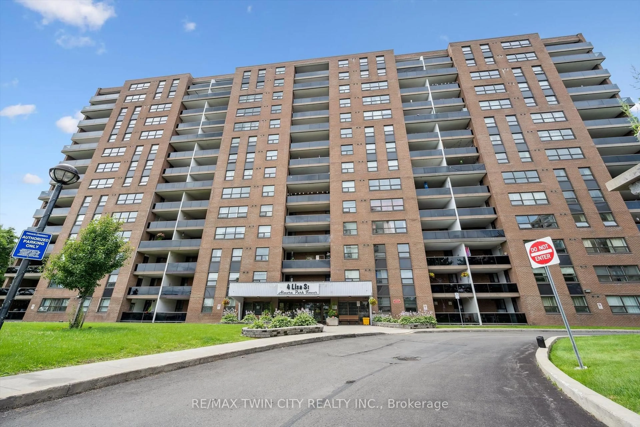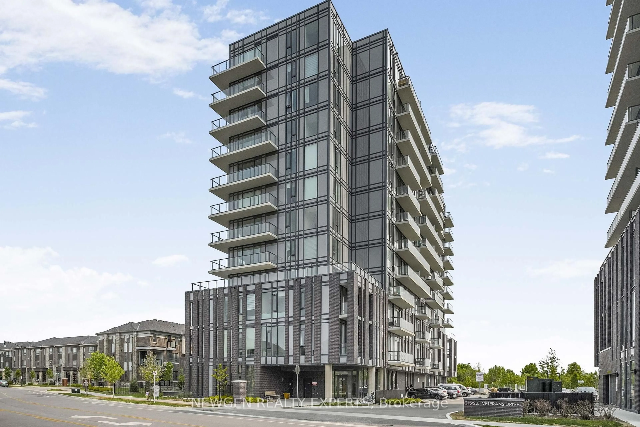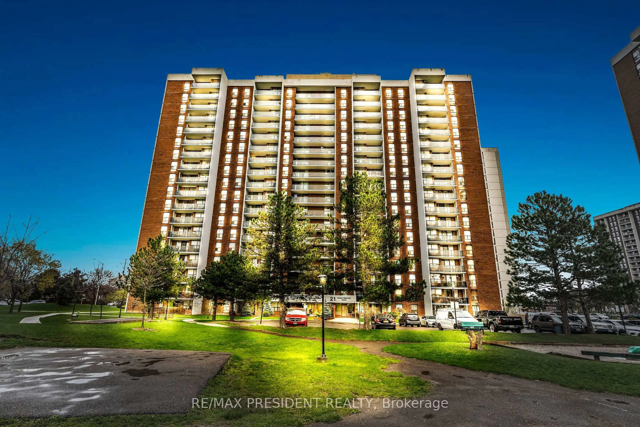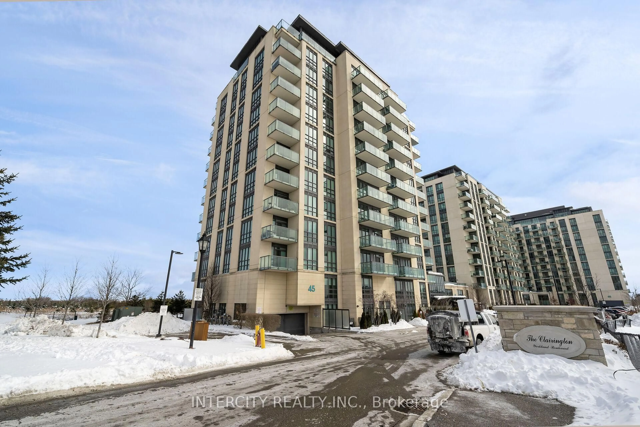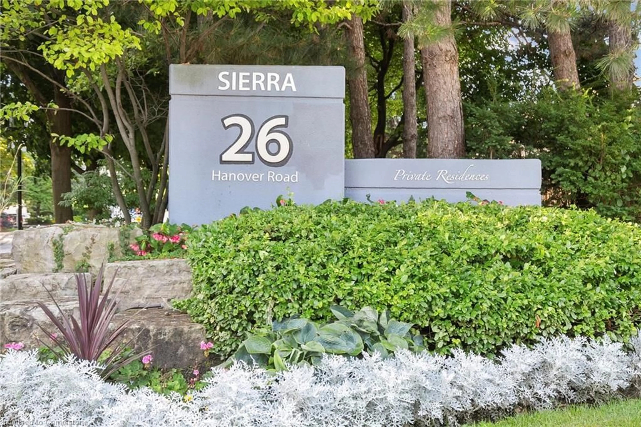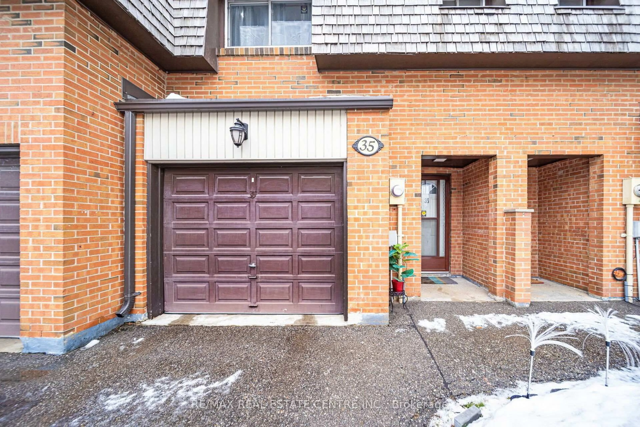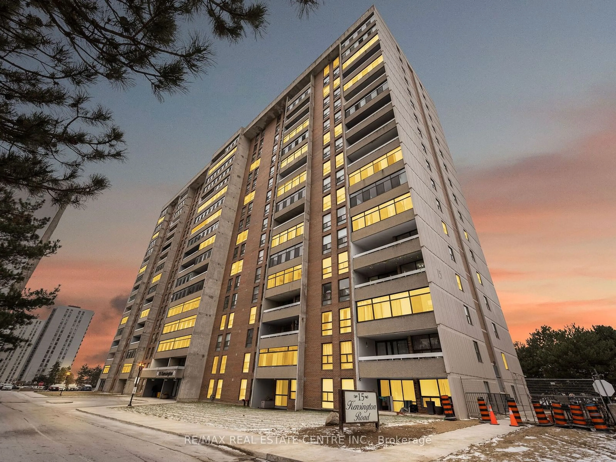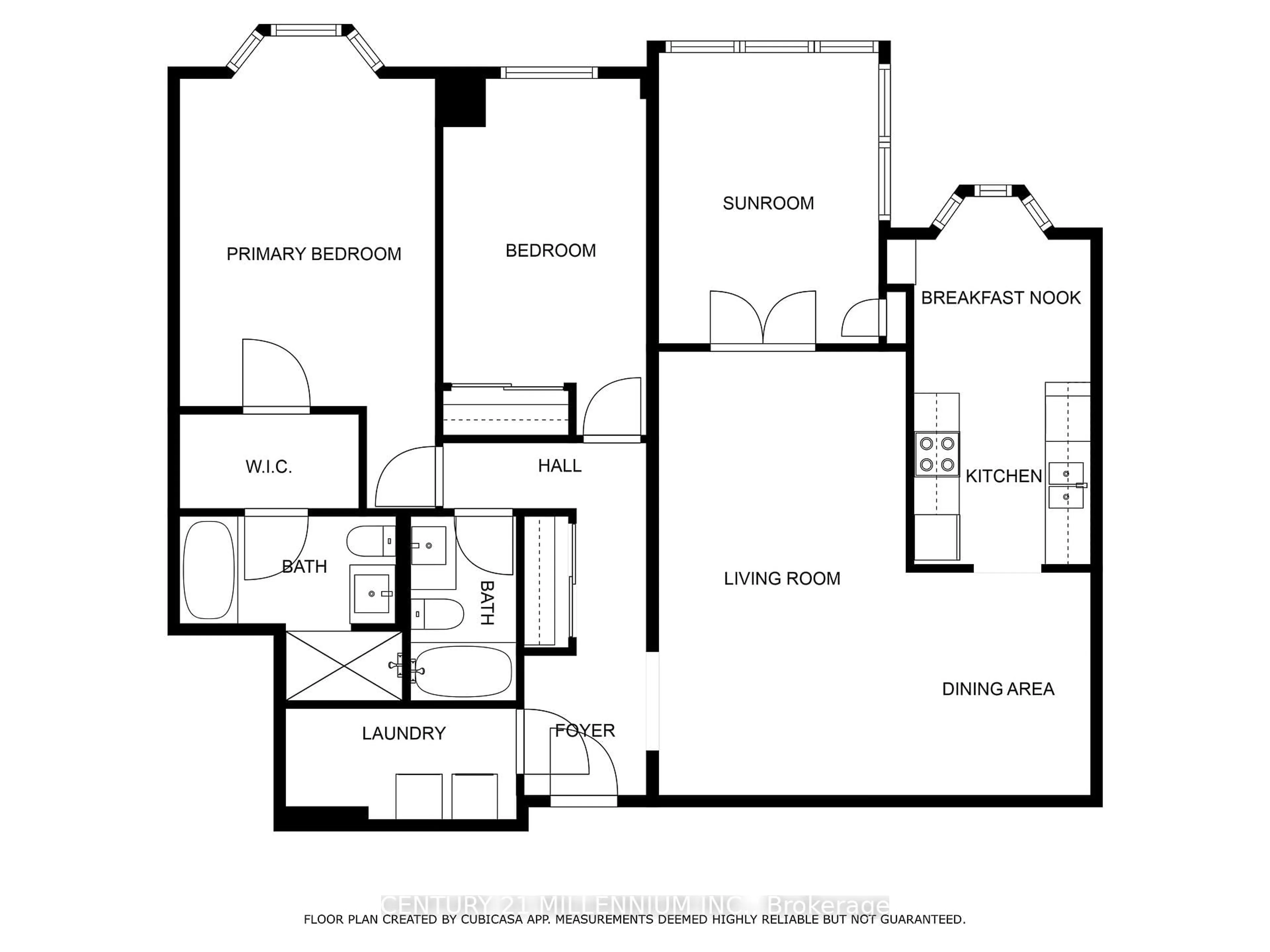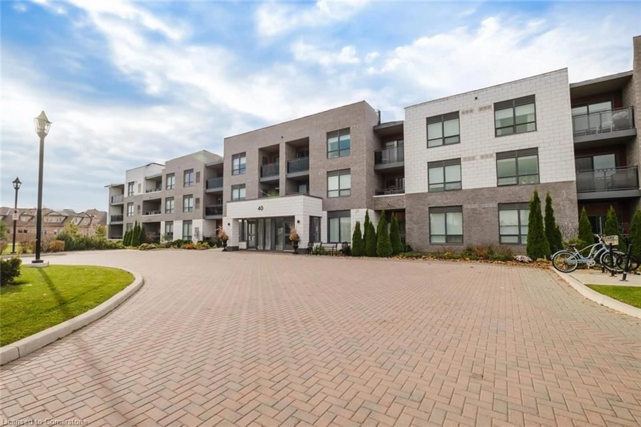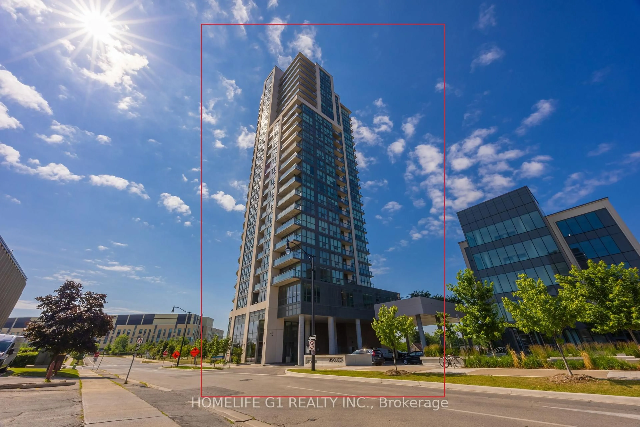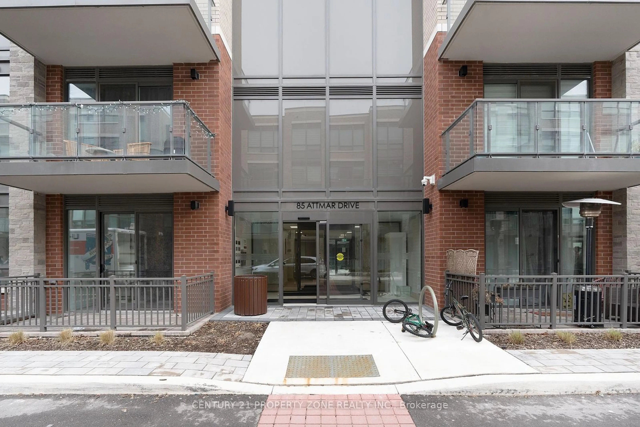61 Ardglen Dr #19, Brampton, Ontario L6W 1V1
Contact us about this property
Highlights
Estimated valueThis is the price Wahi expects this property to sell for.
The calculation is powered by our Instant Home Value Estimate, which uses current market and property price trends to estimate your home’s value with a 90% accuracy rate.Not available
Price/Sqft$382/sqft
Monthly cost
Open Calculator

Curious about what homes are selling for in this area?
Get a report on comparable homes with helpful insights and trends.
*Based on last 30 days
Description
Step Into This Bright And Spacious End-Unit Townhome Offering 3+1 Bedrooms, Located In A Welcoming, Family-Oriented Community. Ideal For First-Time Buyers, Investors, Or Those Looking To Downsize, This Home Features Low Condo Fees & The Convenience Of Parking Right At Your Doorstep. The Main Level Showcases An Open-Concept Design With A Sunken Living Room, Kitchen, And Dining Area Perfect For Modern Living. Upstairs, You'll Find Three Generously Sized Bedrooms And A Full Bathroom, While The Finished Basement Includes A Fourth Bedroom And Plenty Of Storage. Enjoy The Privacy Of A Fenced Front Yard And Relax In The Enclosed Sunroom, Perfect For Morning Coffee Or Evening Unwinding. Conveniently Located Within Walking Distance To Schools, Parks, And Shopping, With Easy Access To Public Transit And Major Highways Including 410, 401, And 407.
Property Details
Interior
Features
Ground Floor
Kitchen
3.4 x 2.75Ceramic Floor / Backsplash / Combined W/Dining
Dining
4.3 x 3.4hardwood floor / Window / Combined W/Kitchen
Living
5.35 x 4.0hardwood floor / Window / Sunken Room
Exterior
Parking
Garage spaces -
Garage type -
Total parking spaces 2
Condo Details
Inclusions
Property History
 1
1