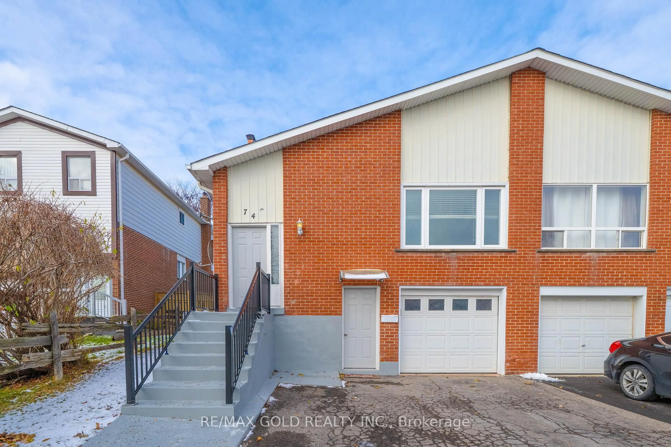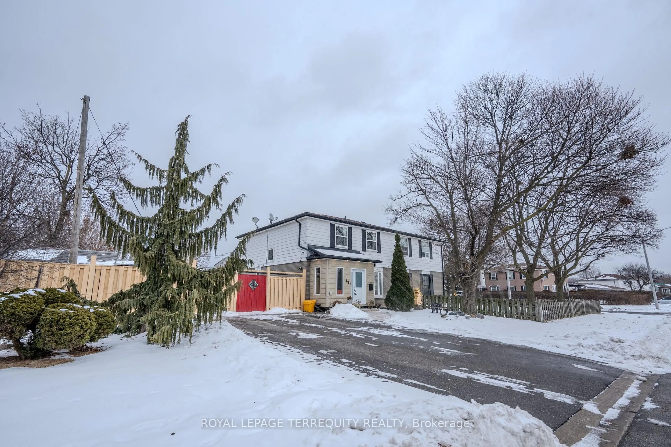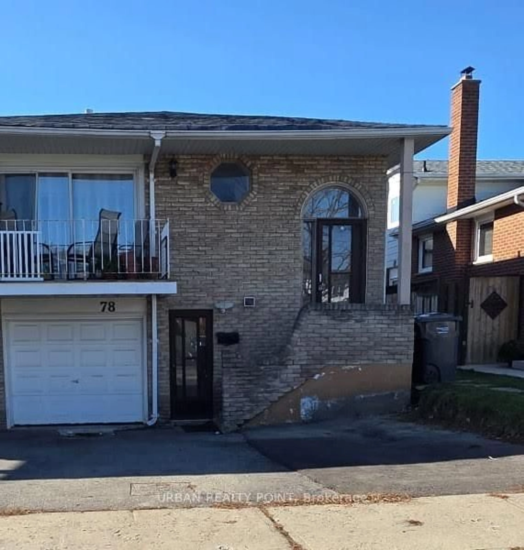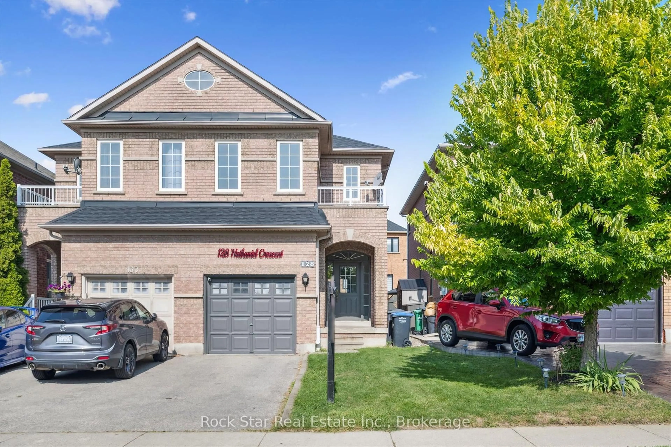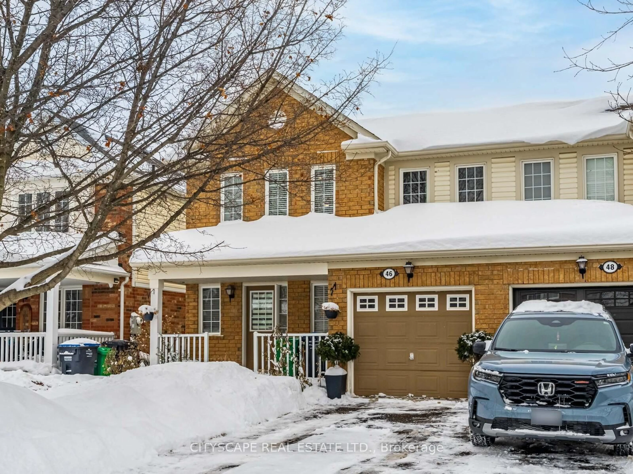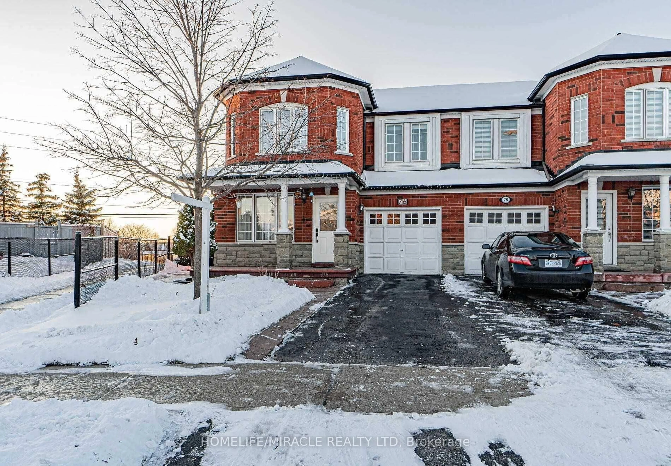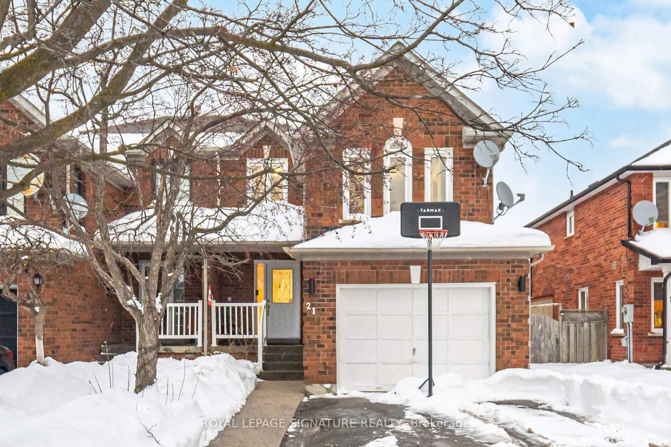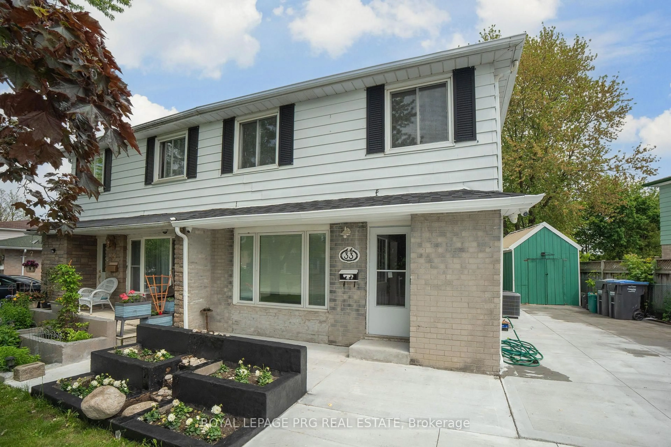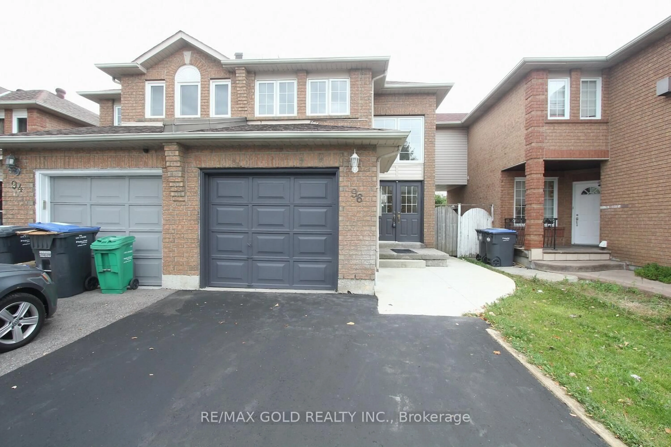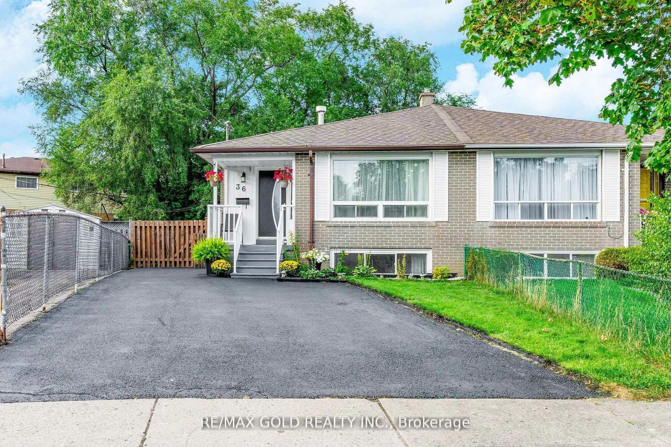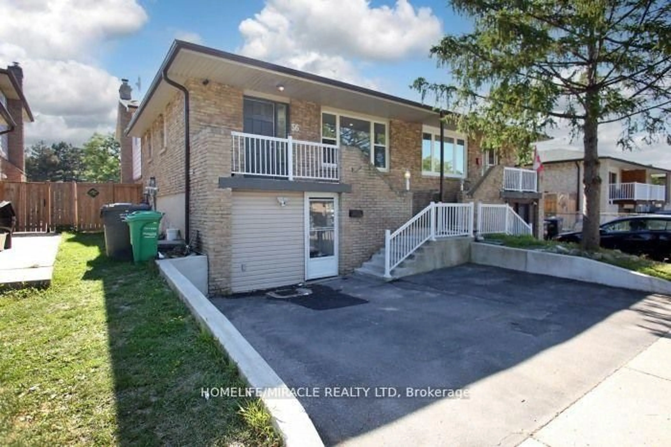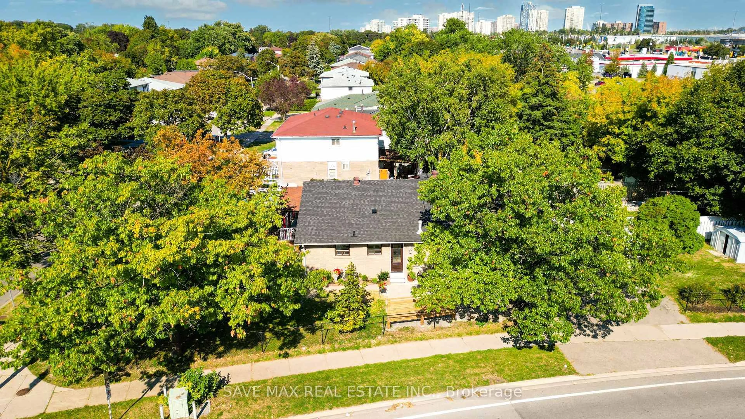Charming Home Offering The Opportunity To Add Your Personal Touch! Beautiful 4-Bedroom, 3-Bathroom Semi-Detached Home Nestled In The Desirable Brampton North Neighbourhood. Superb Functional Layout! Rare Oversized Semi With Approx. 1,668 Sq Ft. Of Living Space Above Ground. Comb Living & Dining Room With French Doors & Large Window That Fills The Home With Natural Light- Perfect Space To Entertain! Featuring A Tile Foyer, High Ceiling Staircase With A Window, Hardwood Floors On Main & Second Level, Crown Molding Throughout Main, Wainscotting In Hallway On Main, Bright Spacious Bedrooms, & Sun-Filled Family Room W/ A Brick Fireplace & Walk-Out To A Private Backyard. Backyard Includes A Large Deck With Gazebo & Garden Shed. Bright Eat-In Kitchen With Stainless Steel Appliances. Generously Sized Primary Bedroom Includes Large Mirrored Double Door Closet & 4-PC Ensuite. Partially Finished Basement Includes A Sitting Room, A Rec Room, A 3-PC Bath, A Laundry Room, & Plenty Of Storage Space. This Property Is Ideal For Families And First-Time Buyers. Located In A Prime Central Area Close To Excellent Schools, Parks, Transit, Shopping, Hwy 410, Hospital, Library, Recreation Centre & More! Lovely Place To Call Home!! Must See!!
Inclusions: Fridge, Stove, Dishwasher. Washer & Dryer. All Elf's & All Window Coverings. Garage Door Opener W/ Remote.
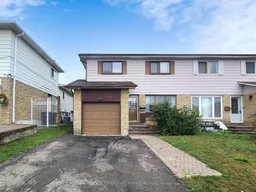 50
50

