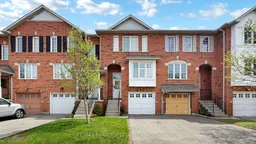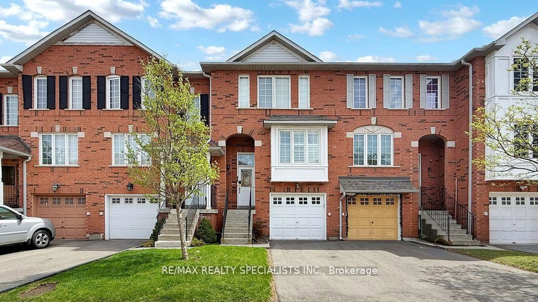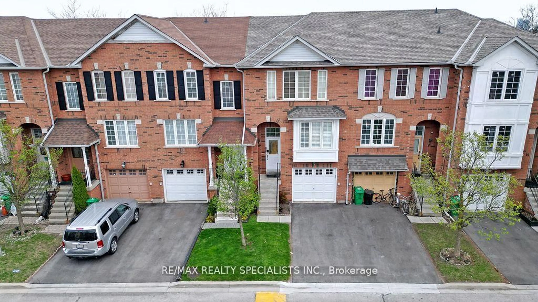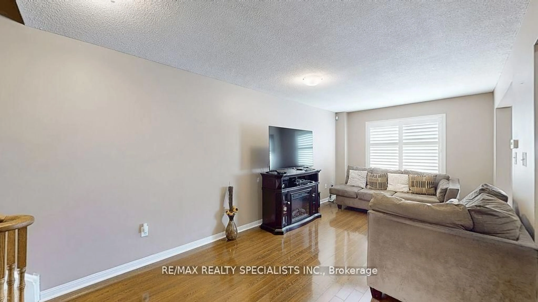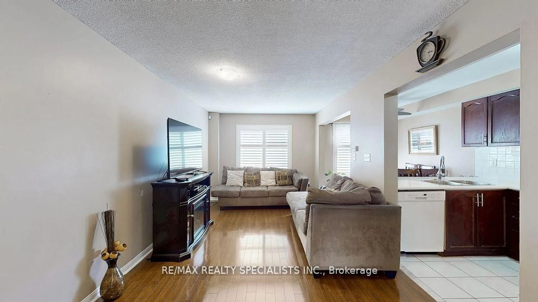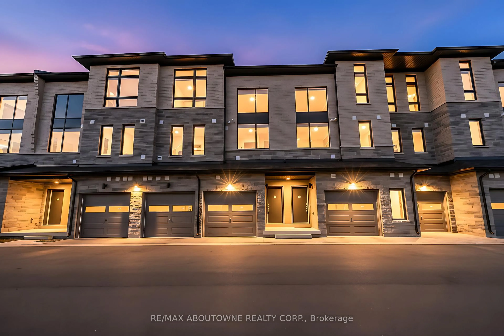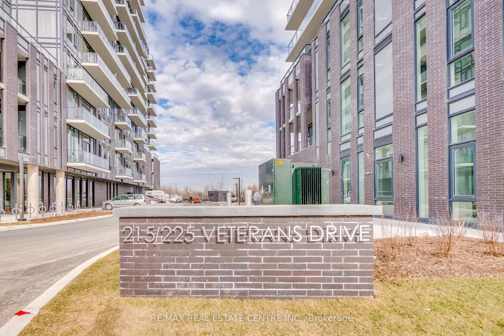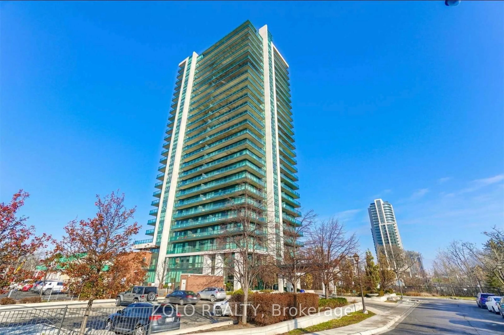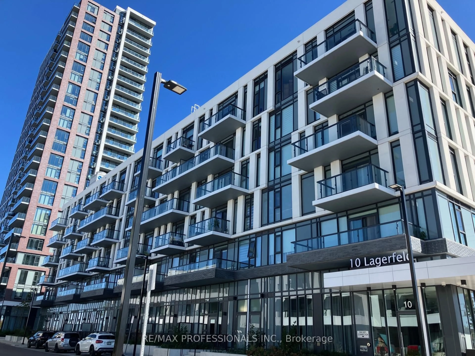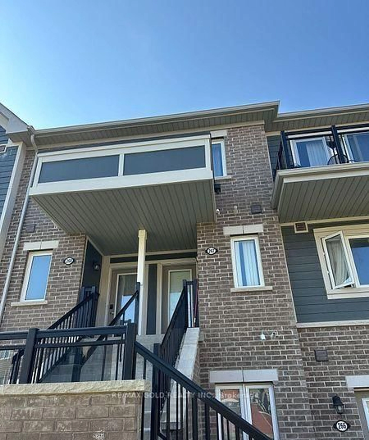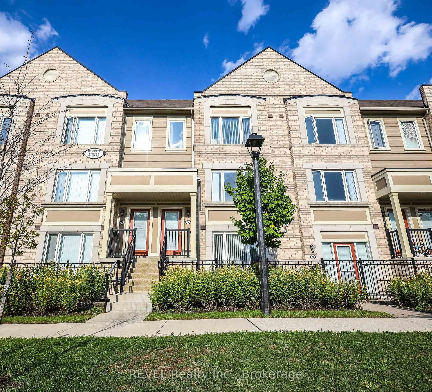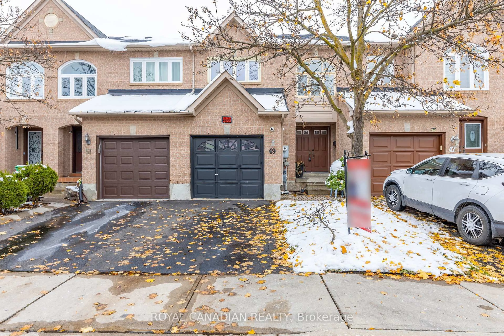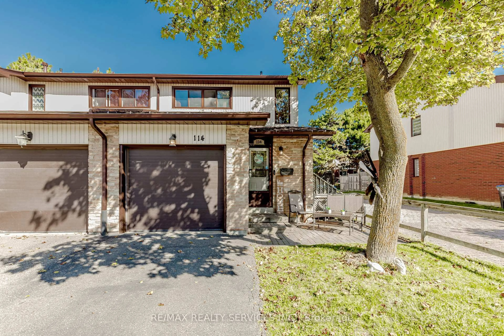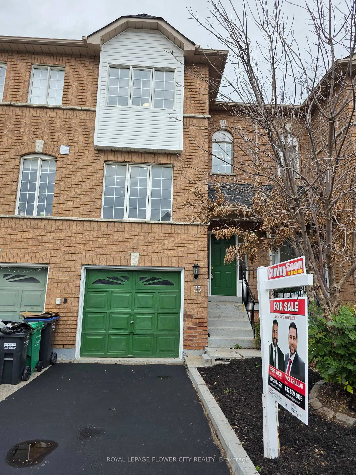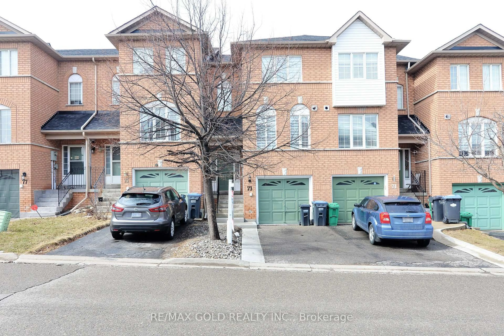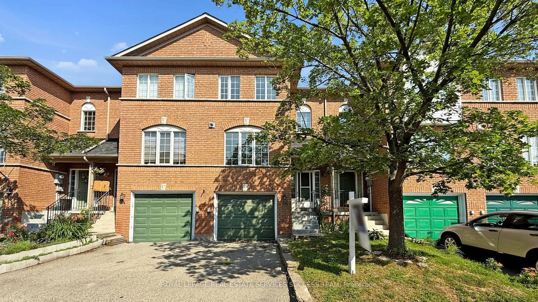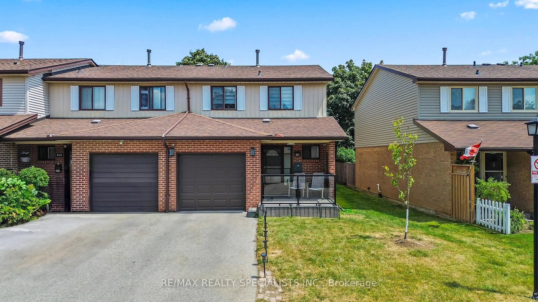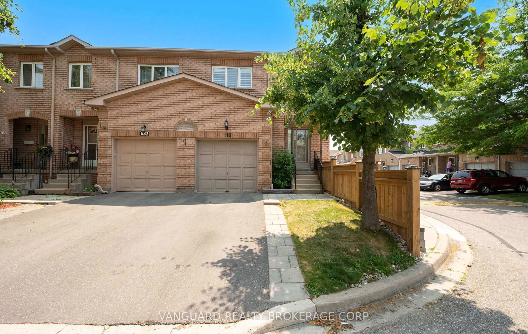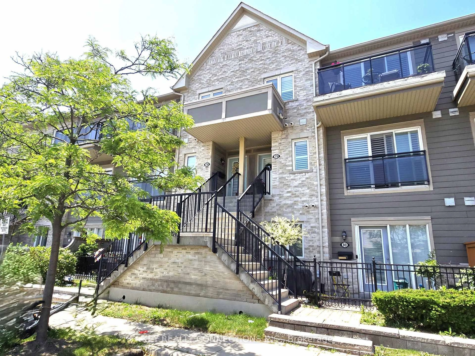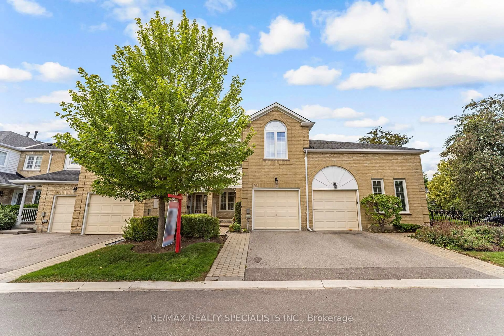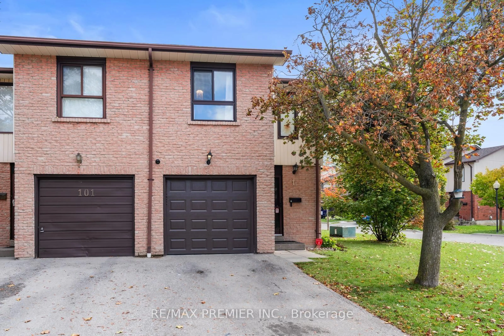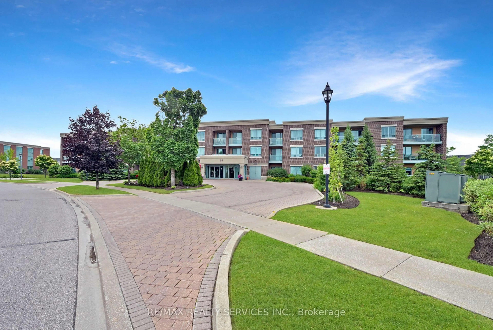2 Clay Brick Crt #19, Brampton, Ontario L6V 4M7
Contact us about this property
Highlights
Estimated valueThis is the price Wahi expects this property to sell for.
The calculation is powered by our Instant Home Value Estimate, which uses current market and property price trends to estimate your home’s value with a 90% accuracy rate.Not available
Price/Sqft$369/sqft
Monthly cost
Open Calculator
Description
Absolutely spotless townhome facing north in Cul-De-Sac in the Heart of Brampton ( Hwy 10 & Bovaird) , offering 3 Bedrooms + 2 washrooms + Rec.Room On Ground Floor & walk out to the backyard; Rec. room Can Be converted to 4th Bedroom ; laminate on Main + upper levels; Seller did some upgrades in the house & appliances, i.e. :- ( New Furnace, New Dishwasher, New Patio Door with Frame - In 2019) ; New GDO-2023, New washer & Dryer in 2023, New S/S Fridge in 2023 , Entrance from garage to Home in 2024 ; The Spacious Layout Includes A Large Great Room, perfect for family gatherings; Eat-In Kitchen with Break fast view to Back yard; The Primary Bedroom Includes Semi- En-suite Washroom And Spacious Walk-In Closet, Along With Two Good Sized Bedrooms ; Laundry Room On The Ground Level with access to Power Garage; Door entry from the garage to Home; Easy Access To Nearby Amenities, Including minutes away from the Fortinos / Walmart Plaza,Banks, downtown Brampton,Hwy 410, Library and Go Station, Public Transit , Walking Distance to Restaurants, Shops, Grocery Stores; Located in a quiet court, close to public transit, schools, parks, shopping
Property Details
Interior
Features
Main Floor
Dining
5.79 x 2.97Laminate / Picture Window / Combined W/Living
Family
3.86 x 3.07Laminate / Picture Window / Closet
Kitchen
2.08 x 3.0Ceramic Floor / B/I Dishwasher
Breakfast
2.41 x 2.08Ceramic Floor / Picture Window
Exterior
Parking
Garage spaces 1
Garage type Attached
Other parking spaces 1
Total parking spaces 2
Condo Details
Amenities
Bbqs Allowed, Visitor Parking
Inclusions
Property History
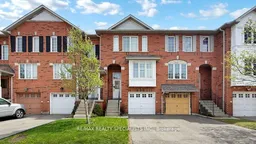 41
41