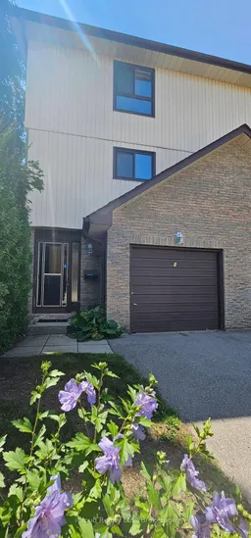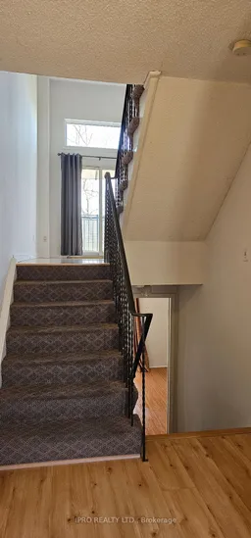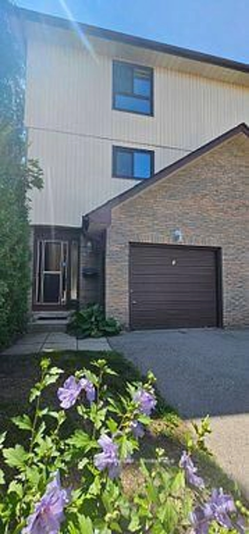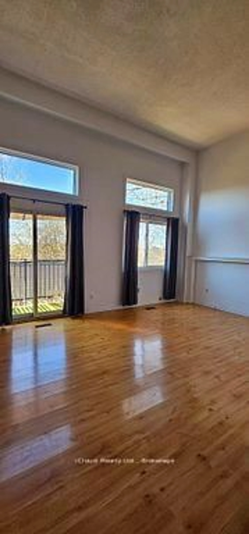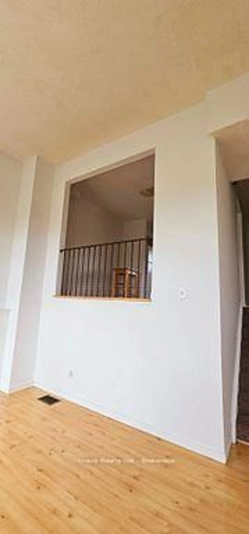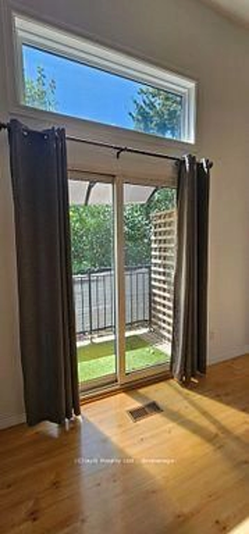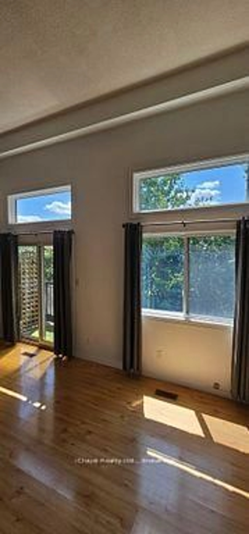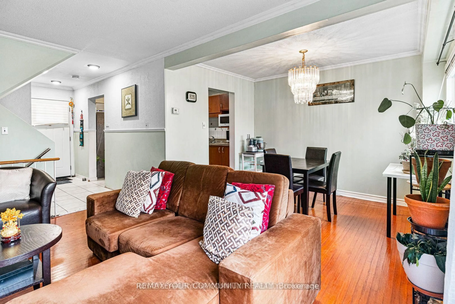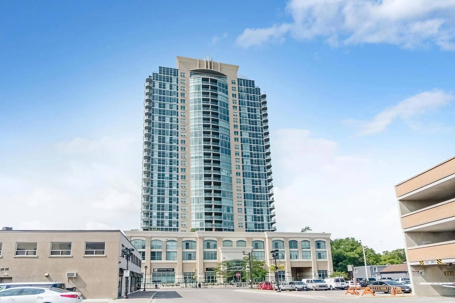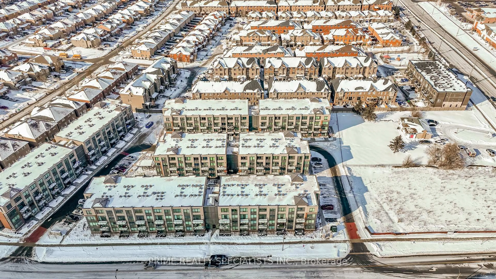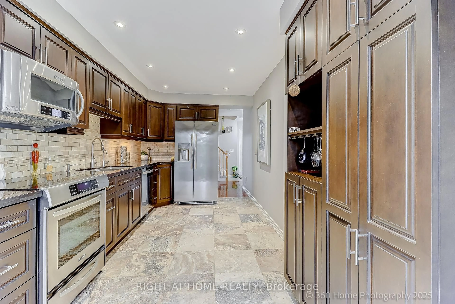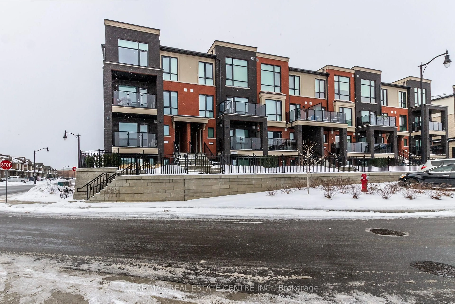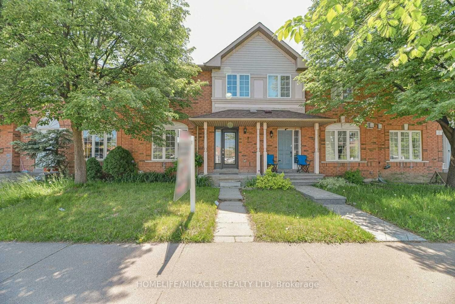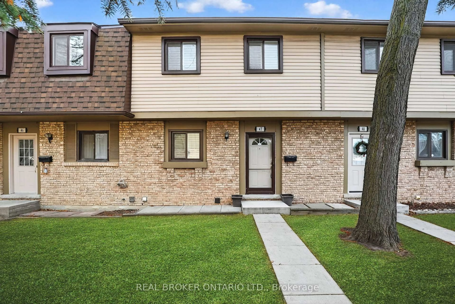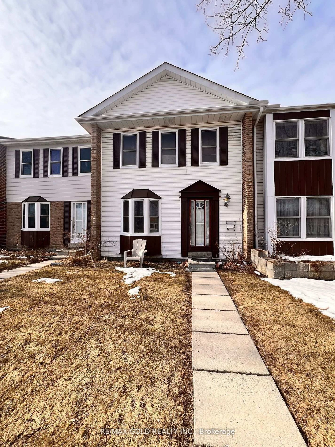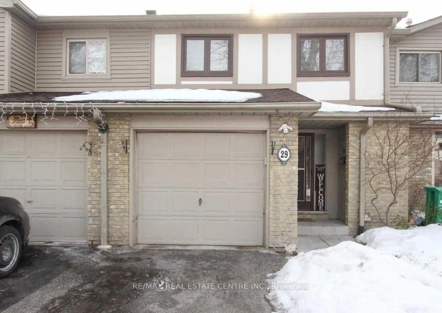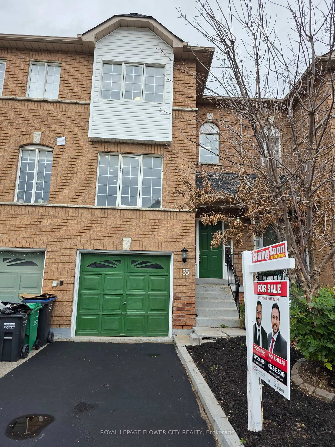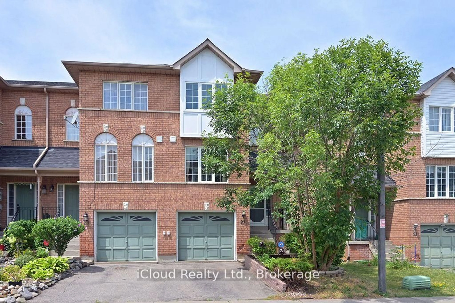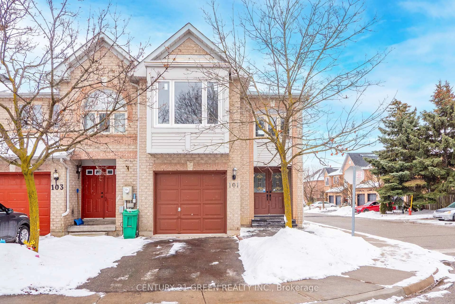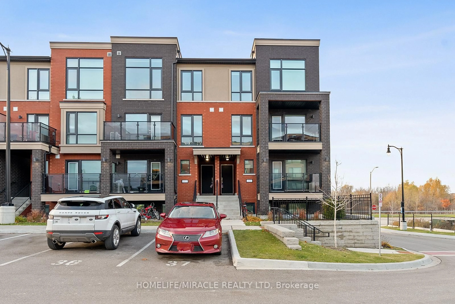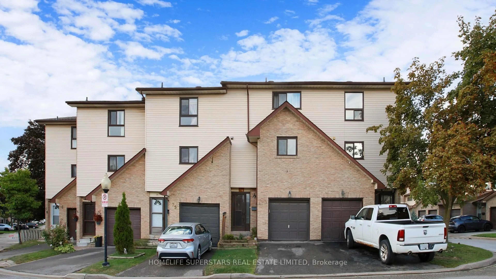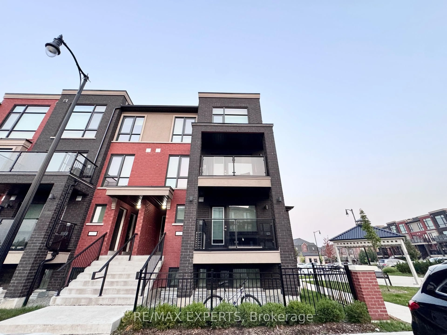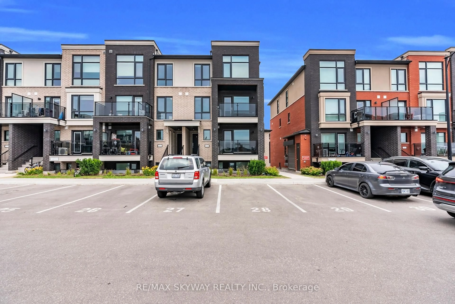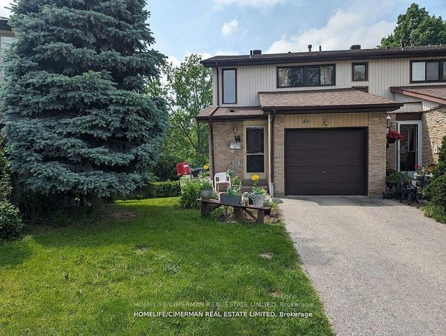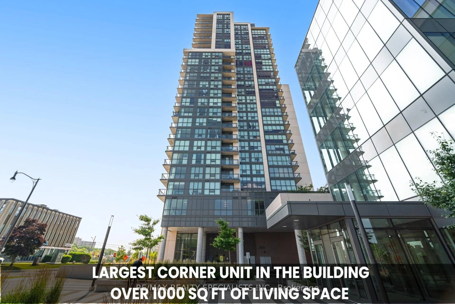36 Dawson Cres #36, Brampton, Ontario L6V 3M5
Contact us about this property
Highlights
Estimated valueThis is the price Wahi expects this property to sell for.
The calculation is powered by our Instant Home Value Estimate, which uses current market and property price trends to estimate your home’s value with a 90% accuracy rate.Not available
Price/Sqft$568/sqft
Monthly cost
Open Calculator
Description
Don't miss your chance before values rise - move in right away! Welcome to this beautifully maintained 3-bedroom, 2-bathroom townhome in one of Brampton's most desirable neighbourhoods. Perfect for first-time buyers, downsizers, or savvy investors, this bright and spacious home offers exceptional value and comfort.Step inside to an inviting open-concept kitchen and dining area, featuring ample cabinetry and a charming front-facing window. The finished basement provides extra versatility-ideal for a rec room, office, or guest suite.Upstairs, enjoy three generous bedrooms with built-in closets, plus a private, fenced backyard perfect for entertaining or relaxing outdoors.Nestled in a quiet, family-friendly complex, you're just minutes from Bramalea City Centre, Chinguacousy Park, GO Transit, Highway 410, top schools, and public transit.Additional features include: One dedicated parking space Visitor parking Low-maintenance condo living Turn-key, move-in-ready conditionWith interest rates steady and the market working in your favour, this is the smart move you've been waiting for. Book your showing today-before it's gone!
Property Details
Interior
Features
Lower Floor
Rec
3.13 x 3.03W/O To Patio
Exterior
Features
Parking
Garage spaces 1
Garage type Attached
Other parking spaces 1
Total parking spaces 2
Condo Details
Amenities
Outdoor Pool, Playground, Visitor Parking
Inclusions
Property History
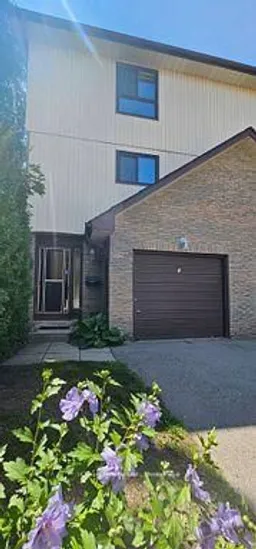 22
22