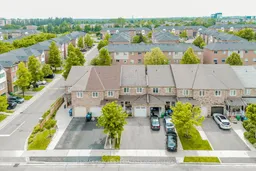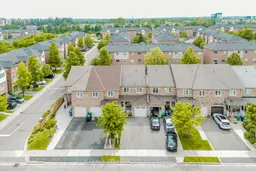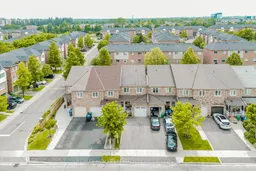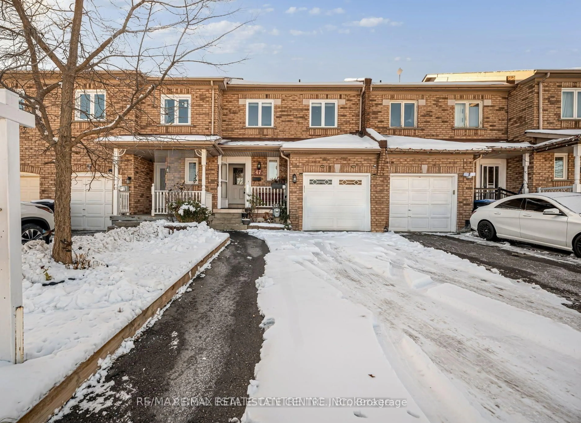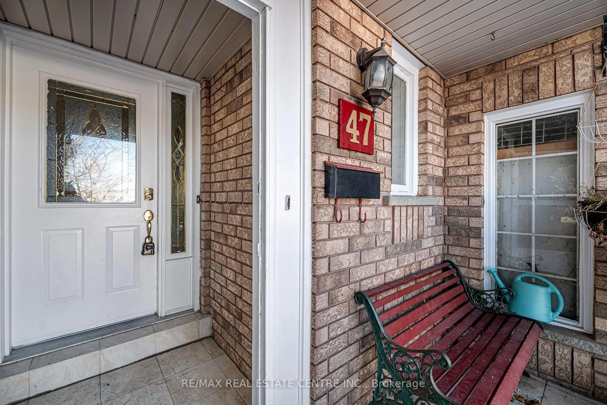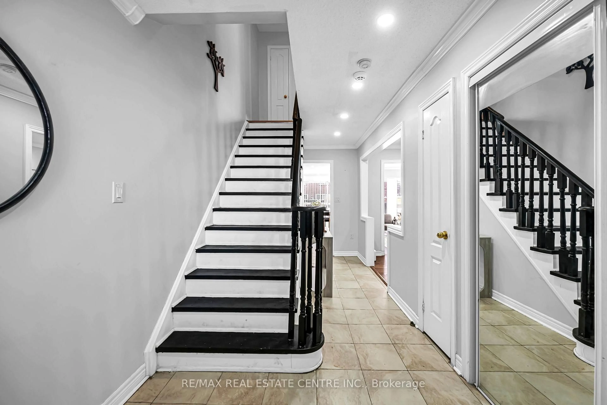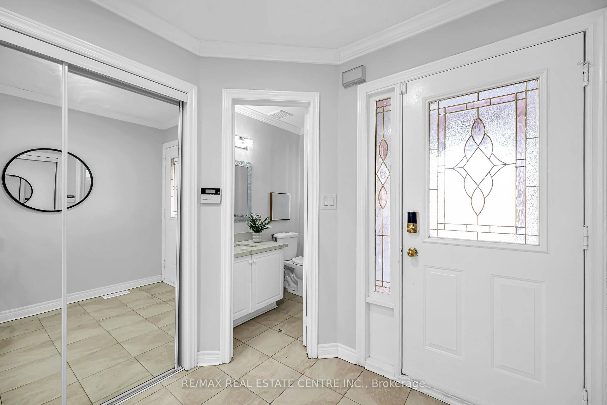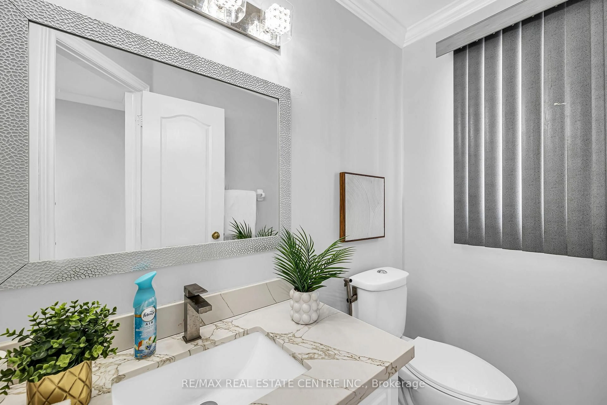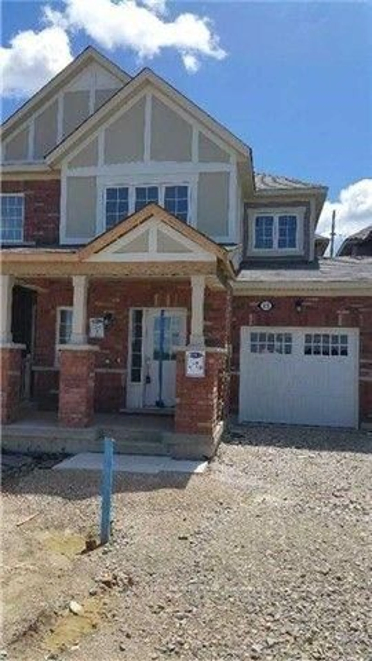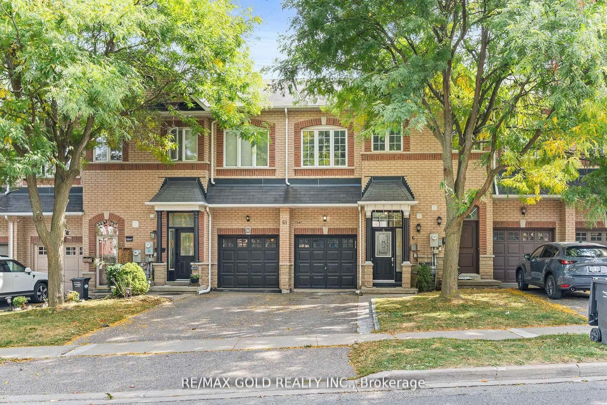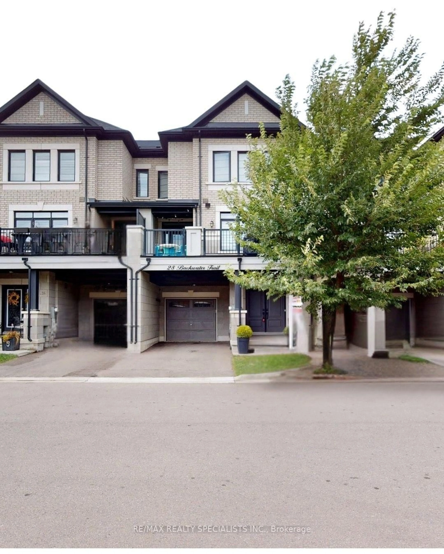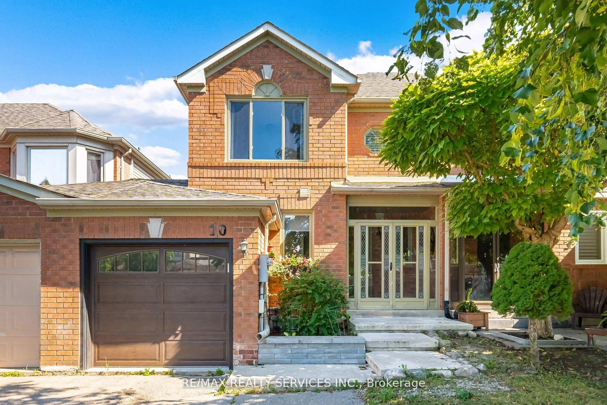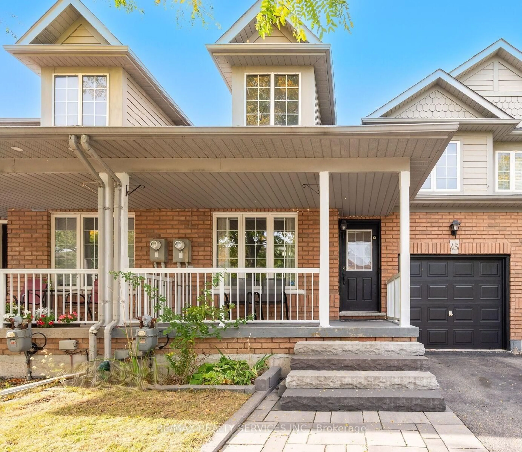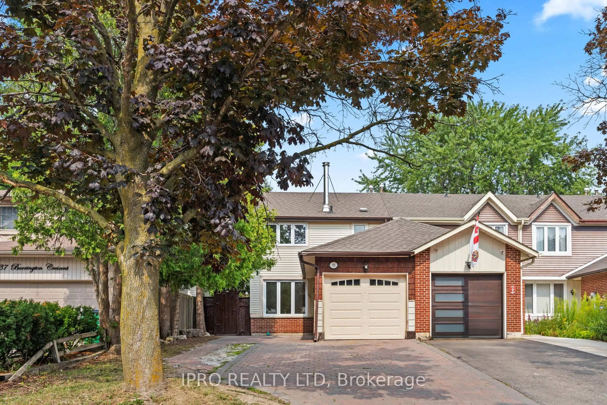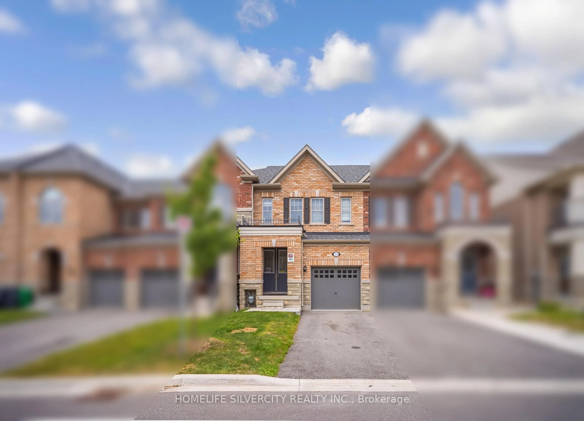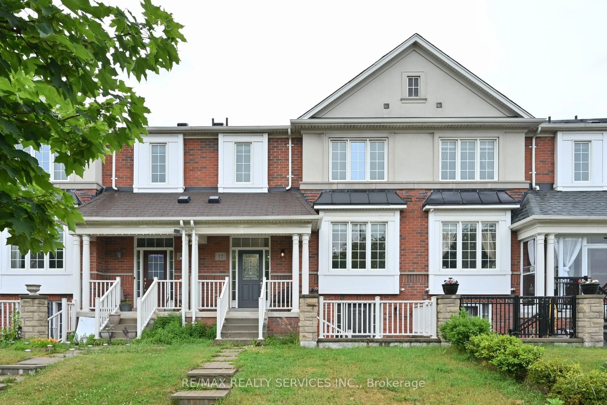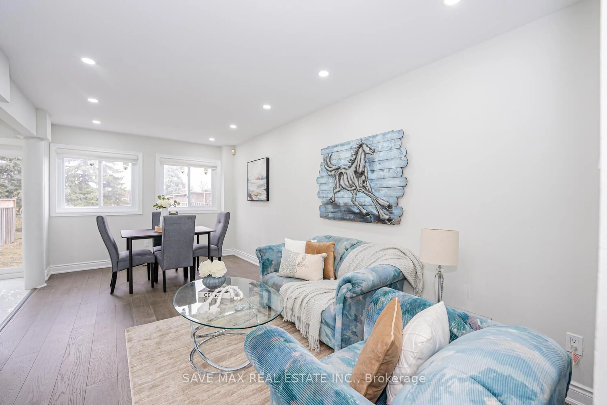47 Brickyard Way, Brampton, Ontario L6V 4L6
Contact us about this property
Highlights
Estimated valueThis is the price Wahi expects this property to sell for.
The calculation is powered by our Instant Home Value Estimate, which uses current market and property price trends to estimate your home’s value with a 90% accuracy rate.Not available
Price/Sqft$551/sqft
Monthly cost
Open Calculator
Description
Freehold townhouse in a family-oriented area, offering a well-designed floor plan and practical features throughout. The main level includes a separate living room, dining area with walk-out to deck, and a bright kitchen with breakfast area overlooking the yard. Upstairs you'll find a primary bedroom with a full ensuite and walk-in closet, along with two additional bedrooms and a second full bath. Finished basement provides added recreational space. Parking for multiple vehicles and built-in garage. Located near schools, parks, shopping, transit, and amenities. Vacant for easy showings and flexible closing.
Property Details
Interior
Features
Main Floor
Living
3.95 x 2.74Laminate / Separate Rm
Dining
3.74 x 3.66Laminate / W/O To Deck
Kitchen
3.04 x 5.74Tile Floor
Breakfast
3.04 x 5.74Tile Floor / O/Looks Backyard
Exterior
Features
Parking
Garage spaces 1
Garage type Built-In
Other parking spaces 2
Total parking spaces 3
Property History
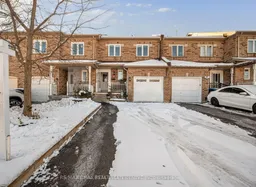 22
22