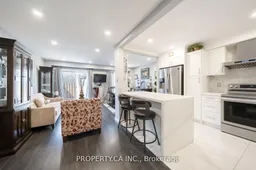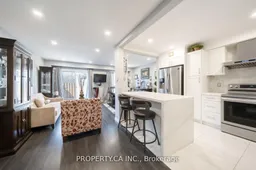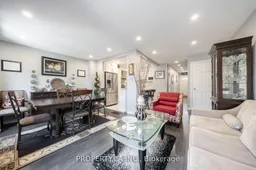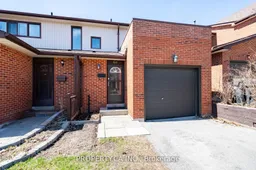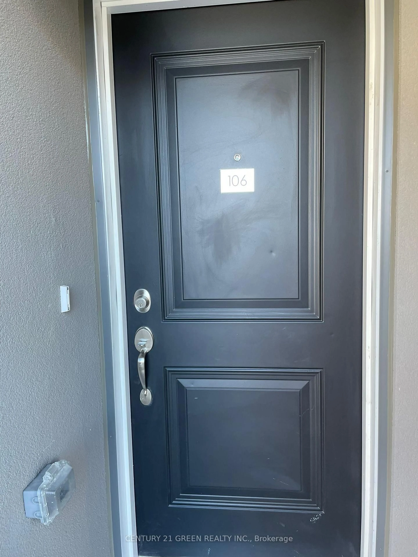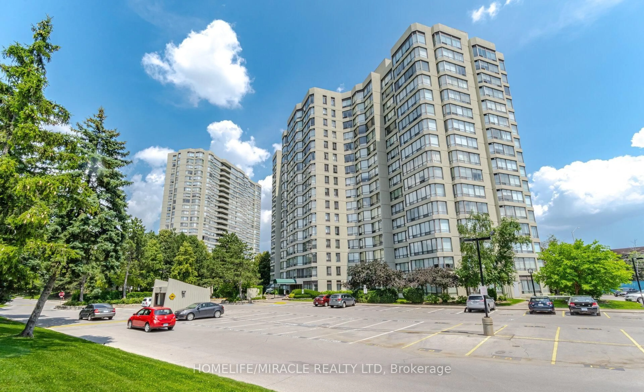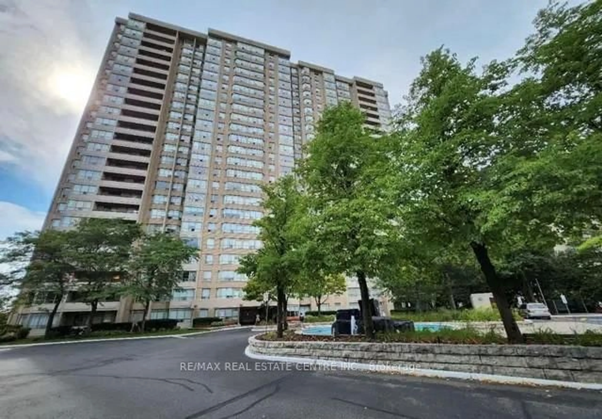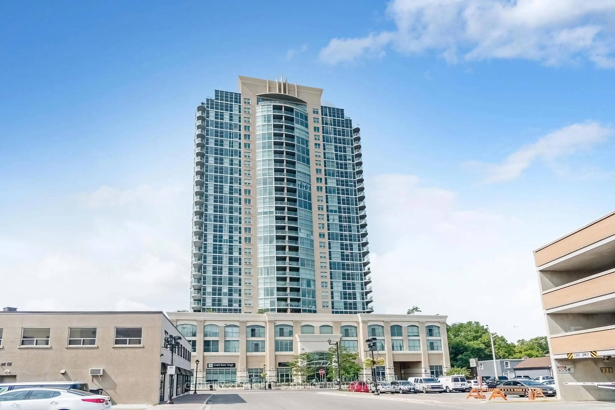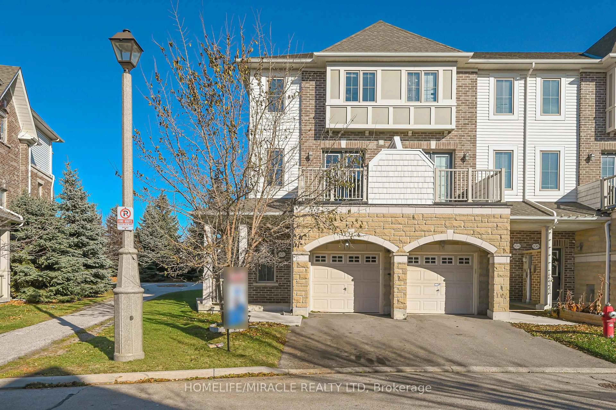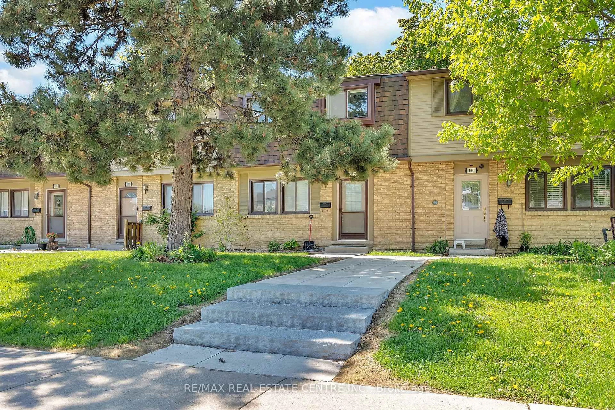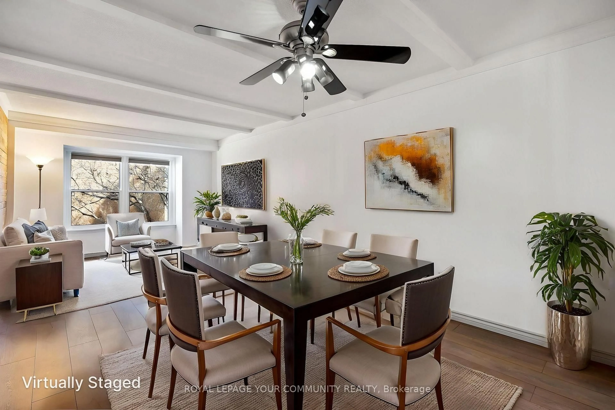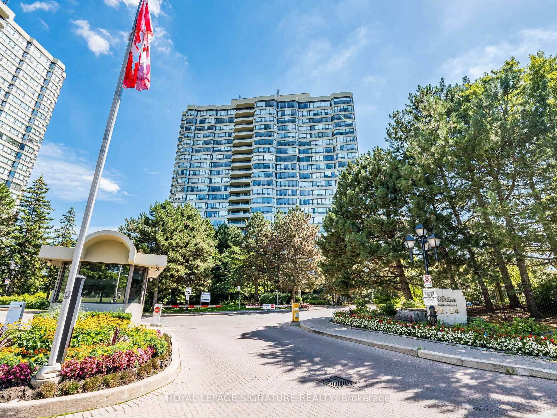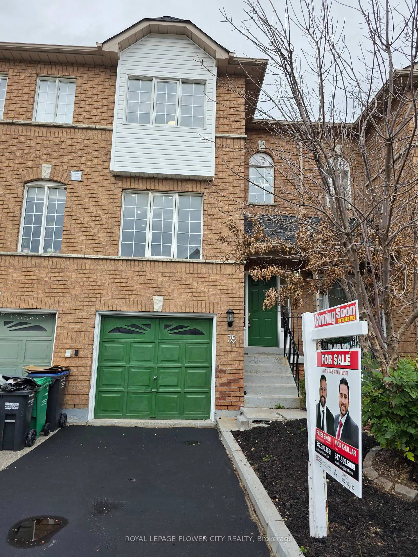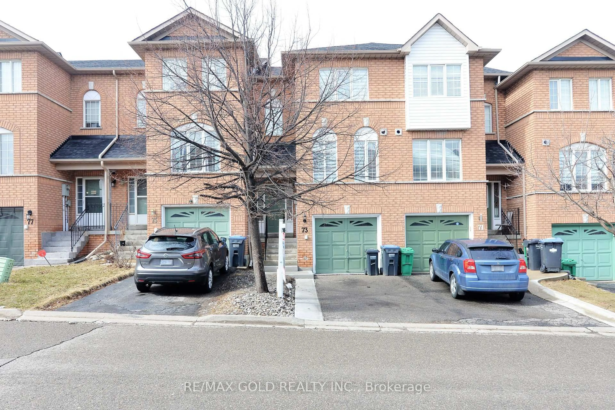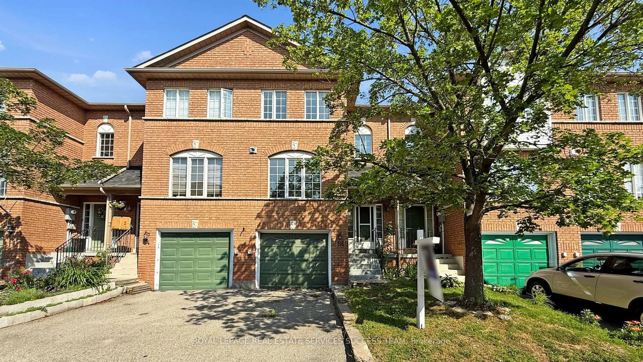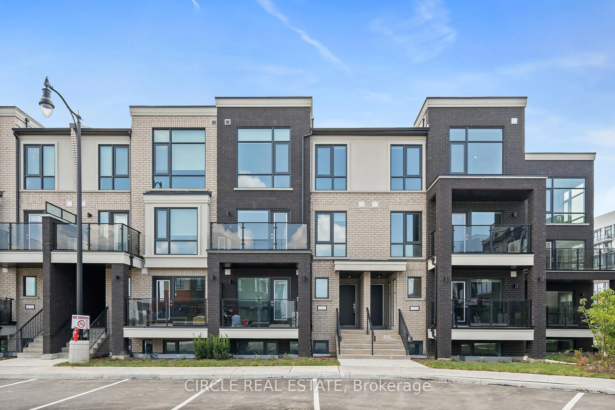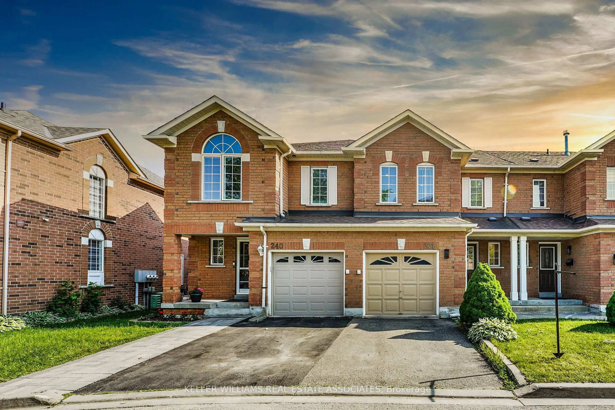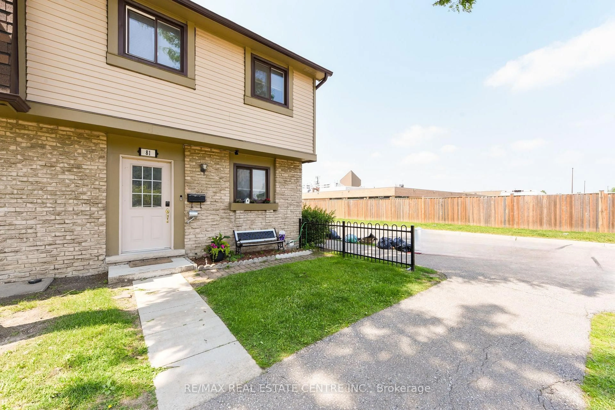Welcome to 64 Dawson Crescent, a move-in ready 3-bedroom, 3-bathroom townhome offering over 1,600 square feet of finished living space in a quiet, family-oriented Brampton North community. This well-managed complex provides excellent value with low monthly maintenance fees that include water, building insurance, and access to shared amenities like a seasonal outdoor pool and visitor parking. Inside, the main floor features a bright open-concept layout with upgraded lighting, clean laminate flooring, and a seamless flow through the living, dining, and kitchen areas. The fully renovated kitchen is equipped with granite countertops, stainless steel appliances, tile backsplash, and a large centre island with breakfast bar seating. Direct access from the home to the garage adds an extra layer of convenience rarely found at this price point. Upstairs, three generous bedrooms offer ample closet space and share an updated four-piece bathroom. The finished basement expands the homes functionality with a spacious recreation room, an additional full bathroom, and a dedicated laundry area. Outside, enjoy a private fenced backyard with a deck, ideal for outdoor dining or quiet relaxation. With two-car parking, central air conditioning, and a highly accessible location near schools, parks, shopping, transit, and Highway 410. Offers welcome anytime.
Inclusions: Stainless Steel Refrigerator, SS Dishwasher, Stove, Washer & Dryer, AC, including all Electric light fixtures and window coverings
