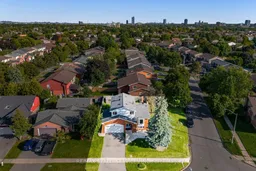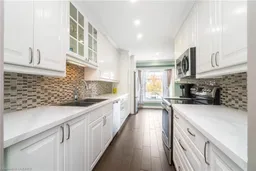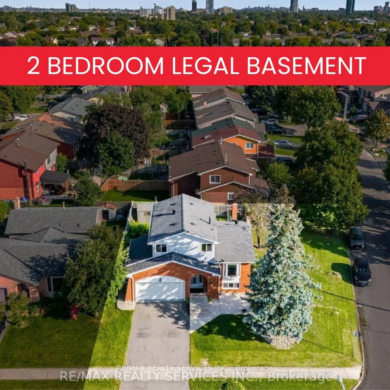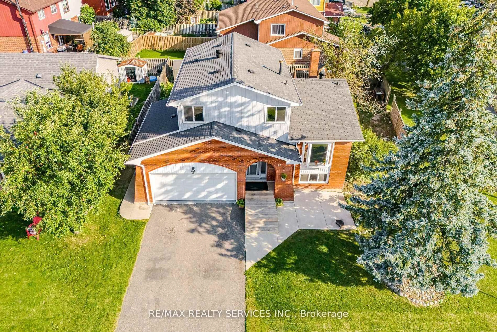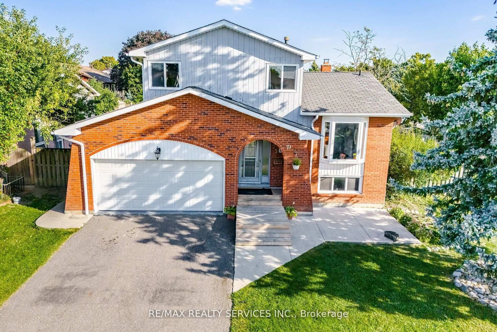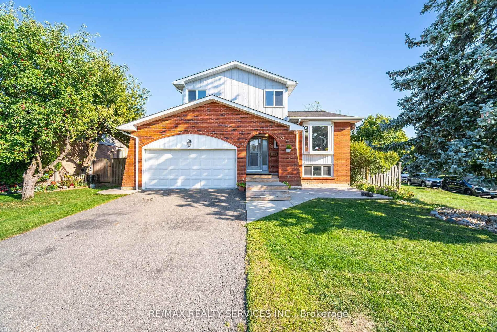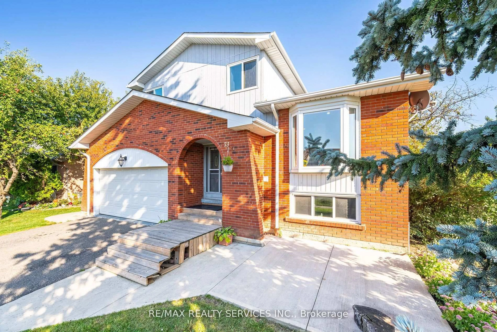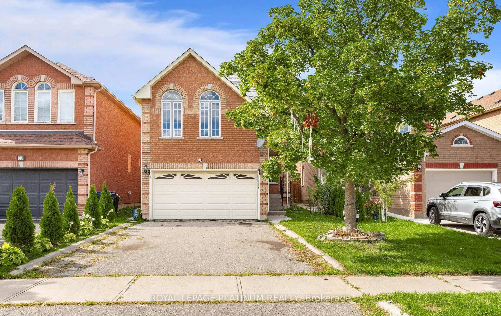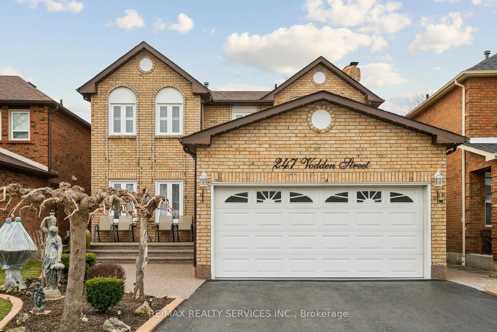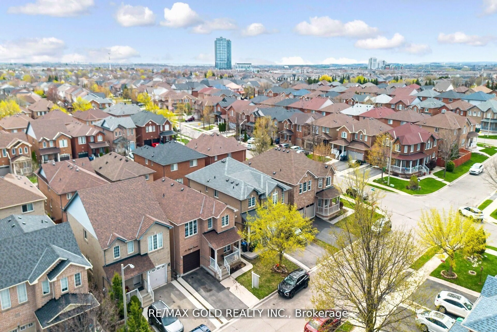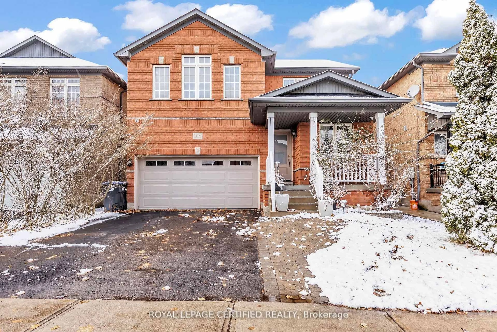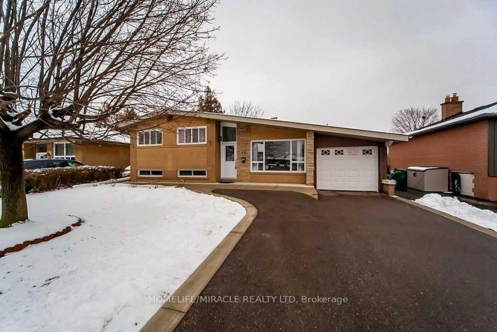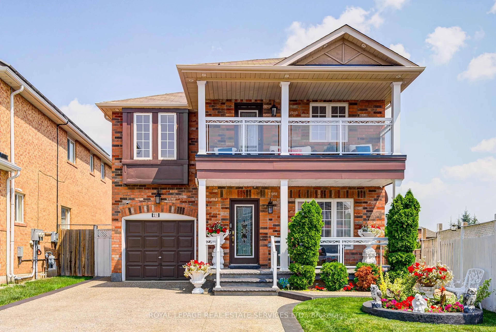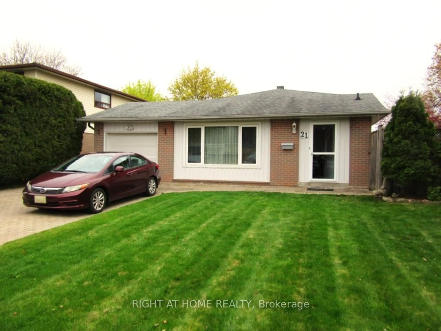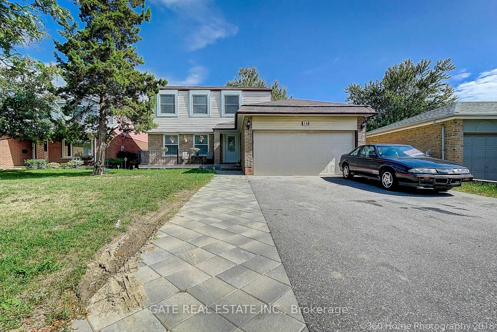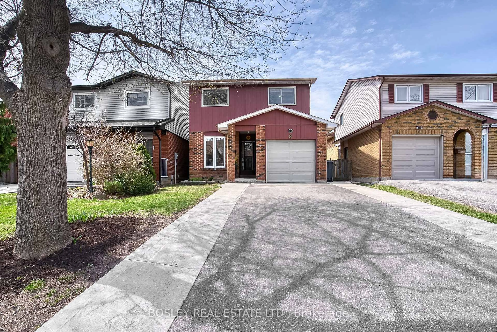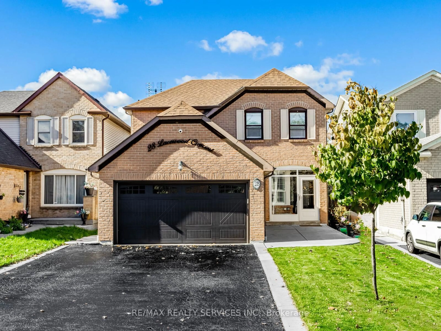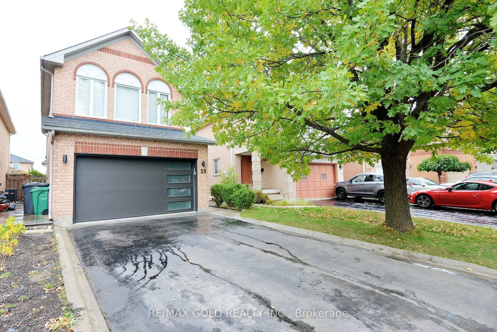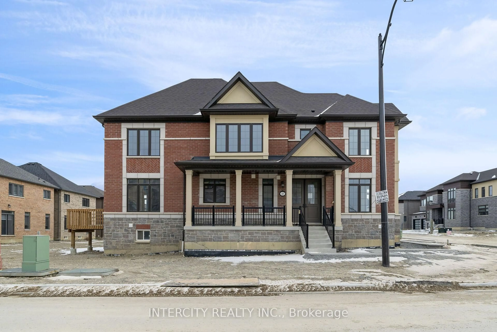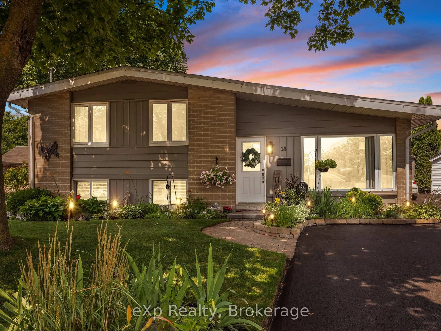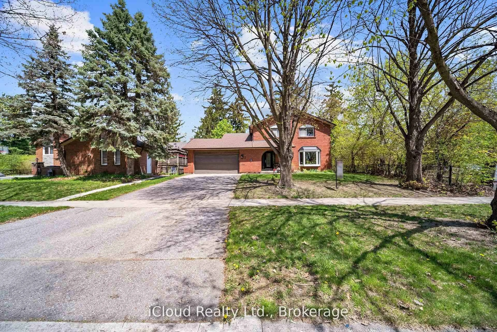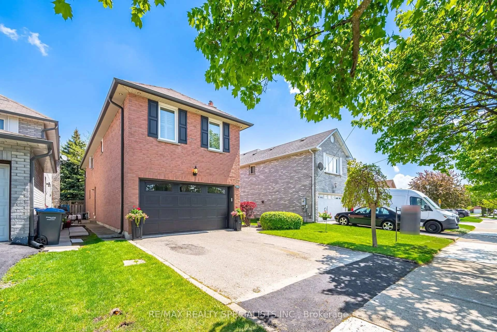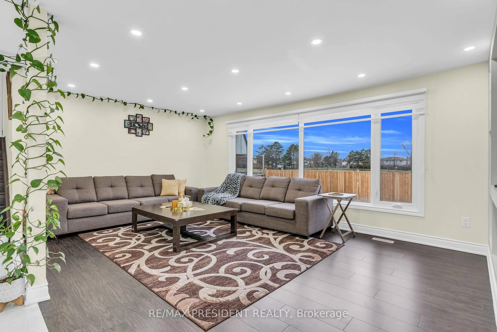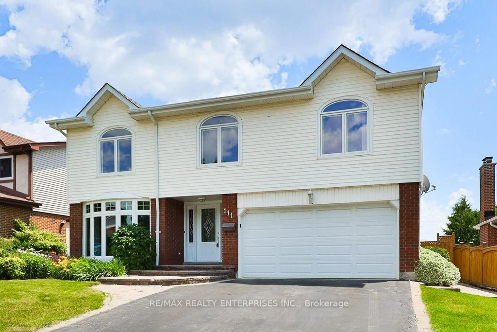73 Blackthorn Lane, Brampton, Ontario L6V 3K9
Contact us about this property
Highlights
Estimated valueThis is the price Wahi expects this property to sell for.
The calculation is powered by our Instant Home Value Estimate, which uses current market and property price trends to estimate your home’s value with a 90% accuracy rate.Not available
Price/Sqft$524/sqft
Monthly cost
Open Calculator
Description
Amazing 3-Bedroom Detached Home with Double Car Garage on a Premium Corner Lot! This upgraded property features a spacious layout and a huge backyard with a ****Newly Done 2-Bedroom Legal Basement Apartment****. The main floor offers a bright dining area overlooking the family room, a cozy family room with a walkout to the backyard, and a custom chefs kitchen with brand-new quartz counters, undermount sink, hardwood-look ceramic tile flooring, ample cabinetry with soft-close doors, pot lights, and stainless steel appliances. Upstairs includes 3 generously sized bedrooms, freshly painted and full of natural light. The newly finished legal basement adds even more living space with 2 bedrooms, a 3-piece bathroom, and a kitchen/dining area perfect for extended family or rental income. Additional upgrades include: renovated bathrooms, newer windows, crown molding, hardwood staircase, ceramic hardwood like tiles in kitchen and dining, upgraded light fixtures, window coverings, garage door access, backyard shed, and more. Move in and enjoy this beautiful, turnkey home!
Property Details
Interior
Features
Main Floor
Family
5.51 x 3.39Laminate / O/Looks Backyard / Pot Lights
Dining
3.56 x 2.99Ceramic Floor / O/Looks Family / Pot Lights
Kitchen
5.5 x 3.5Quartz Counter / Bay Window / Stainless Steel Appl
Breakfast
5.5 x 3.5Ceramic Floor / Combined W/Kitchen / Pot Lights
Exterior
Features
Parking
Garage spaces 2
Garage type Attached
Other parking spaces 4
Total parking spaces 6
Property History
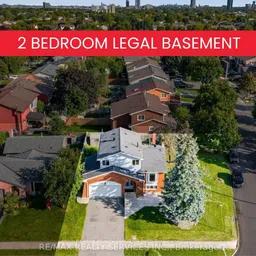 47
47